2708 Stanfield Avenue, Orlando, FL 32814
- $760,000
- 5
- BD
- 4.5
- BA
- 3,333
- SqFt
- Sold Price
- $760,000
- List Price
- $829,000
- Status
- Sold
- Closing Date
- Mar 29, 2019
- MLS#
- O5757984
- Property Style
- Single Family
- Architectural Style
- Victorian
- Year Built
- 2008
- Bedrooms
- 5
- Bathrooms
- 4.5
- Baths Half
- 1
- Living Area
- 3,333
- Lot Size
- 9,200
- Acres
- 0.21
- Total Acreage
- Up to 10, 889 Sq. Ft.
- Legal Subdivision Name
- Baldwin Park
- MLS Area Major
- Orlando
Property Description
Majestic 2 Story Home in the Newest Section of Baldwin Park, Large Corner Lot, with Mature Architectural Designed Landscaping with an Extremely Private, Paver Patio. The Main House has 4BD/3.5BA with a Full Office on the 1st floor. This property includes a Private Entrance 1BD/1BA Apartment over the Garage. Full of Upgrades, you will find Highend Stainless Steel Appliances,Hardwood Floors downstairs, Double Crown Molding upstairs, Plantation Shutters throughout home, Custom light fixtures, 42" Wood Kitchen Cabinets with Lighted Top Glass Fronted Cabinets with Classic Crown Molding as well as an Interior Vacuum System, see attachments for full list. This is one of David Weekley's Finest Environments For Living! Please visit our interactive tour, click on the arrows and move around the rooms, this home is a must see in this Great Lifestyle Community. Make an appointment to COME VISIT TODAY!
Additional Information
- Taxes
- $9845
- Minimum Lease
- 7 Months
- HOA Fee
- $375
- HOA Payment Schedule
- Semi-Annually
- Maintenance Includes
- Pool, Recreational Facilities
- Location
- Corner Lot, City Limits, In County, Oversized Lot, Sidewalk, Paved
- Community Features
- Deed Restrictions, Fitness Center, Playground, Pool, Sidewalks
- Zoning
- PD
- Interior Layout
- Built in Features, Cathedral Ceiling(s), Ceiling Fans(s), Crown Molding, Eat-in Kitchen, High Ceilings, Kitchen/Family Room Combo, Living Room/Dining Room Combo, Master Downstairs, Open Floorplan, Solid Wood Cabinets, Stone Counters, Thermostat, Vaulted Ceiling(s), Walk-In Closet(s), Window Treatments
- Interior Features
- Built in Features, Cathedral Ceiling(s), Ceiling Fans(s), Crown Molding, Eat-in Kitchen, High Ceilings, Kitchen/Family Room Combo, Living Room/Dining Room Combo, Master Downstairs, Open Floorplan, Solid Wood Cabinets, Stone Counters, Thermostat, Vaulted Ceiling(s), Walk-In Closet(s), Window Treatments
- Floor
- Carpet, Ceramic Tile, Laminate
- Appliances
- Convection Oven, Cooktop, Dishwasher, Disposal, Dryer, Electric Water Heater, Exhaust Fan, Ice Maker, Microwave, Range Hood, Refrigerator
- Utilities
- BB/HS Internet Available, Cable Available, Cable Connected, Electricity Available, Electricity Connected, Public, Underground Utilities
- Heating
- Central
- Air Conditioning
- Central Air
- Exterior Construction
- Siding
- Exterior Features
- Fence, French Doors, Irrigation System, Lighting, Rain Gutters, Sidewalk, Sprinkler Metered
- Roof
- Shingle
- Foundation
- Slab, Stem Wall
- Pool
- Community
- Garage Carport
- 3 Car Garage
- Garage Spaces
- 3
- Garage Features
- Alley Access, Driveway, Garage Door Opener, Garage Faces Rear, Guest, Parking Pad, Split Garage
- Garage Dimensions
- 24x36
- Elementary School
- Baldwin Park Elementary
- Middle School
- Glenridge Middle
- High School
- Winter Park High
- Pets
- Allowed
- Flood Zone Code
- X
- Parcel ID
- 16-22-30-0534-01-547
- Legal Description
- BALDWIN PARK UNIT 10 64/27 LOT 1547
Mortgage Calculator
Listing courtesy of RE/MAX TOWN CENTRE. Selling Office: COLDWELL BANKER RESIDENTIAL RE.
StellarMLS is the source of this information via Internet Data Exchange Program. All listing information is deemed reliable but not guaranteed and should be independently verified through personal inspection by appropriate professionals. Listings displayed on this website may be subject to prior sale or removal from sale. Availability of any listing should always be independently verified. Listing information is provided for consumer personal, non-commercial use, solely to identify potential properties for potential purchase. All other use is strictly prohibited and may violate relevant federal and state law. Data last updated on
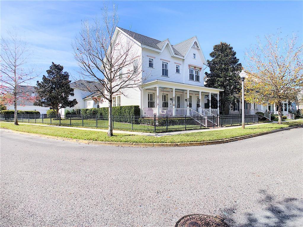
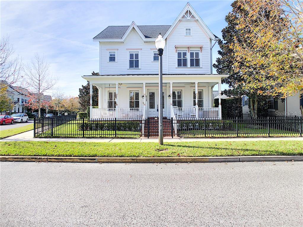
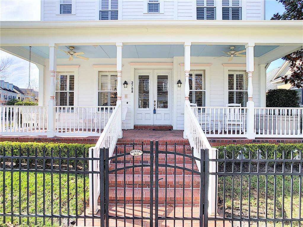
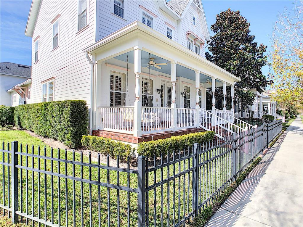
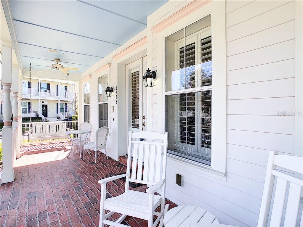
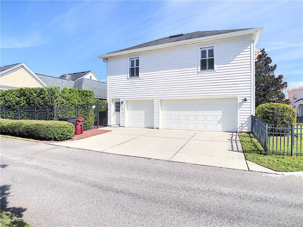
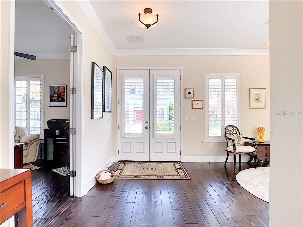
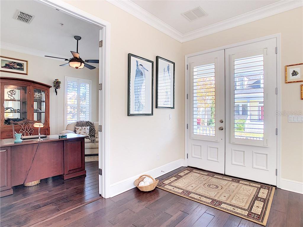
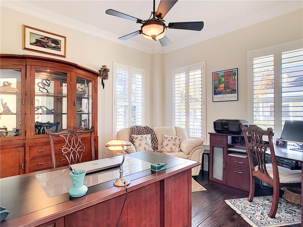
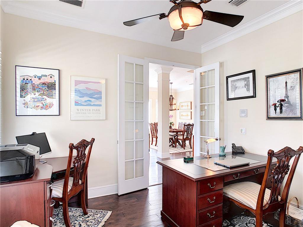
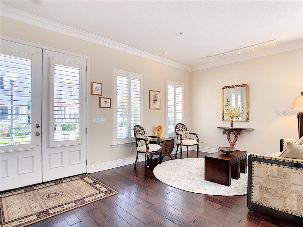
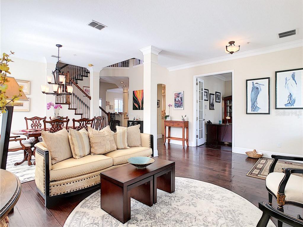
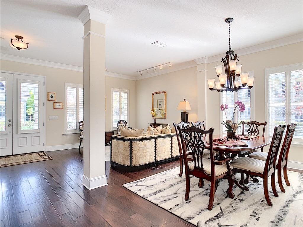
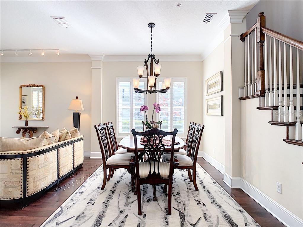
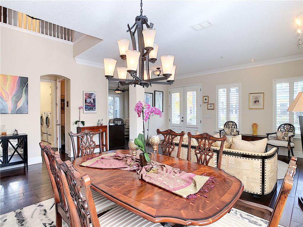
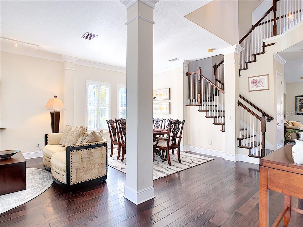
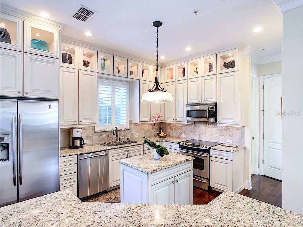
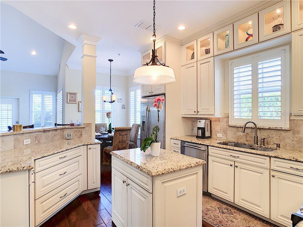
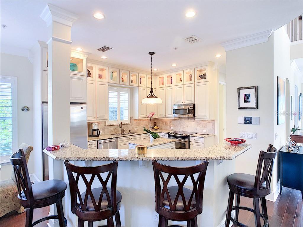
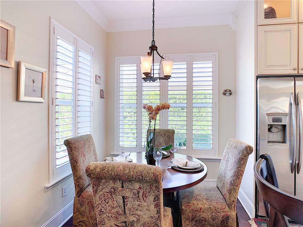
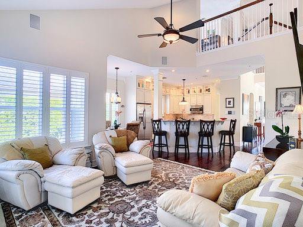
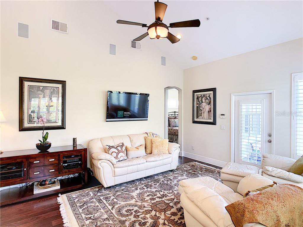
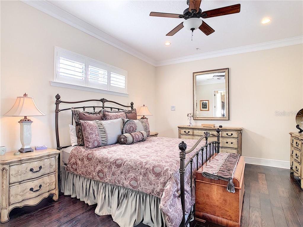
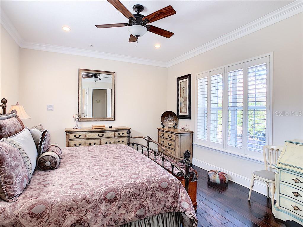
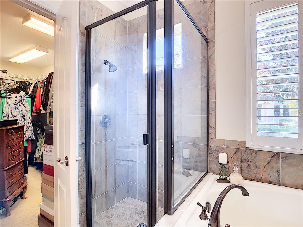

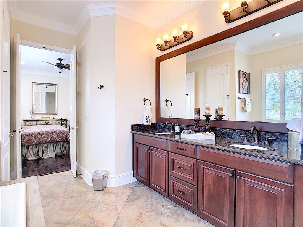
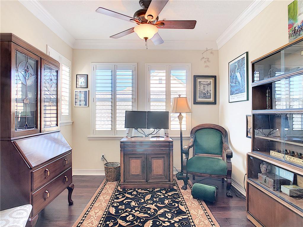
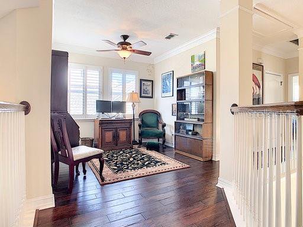
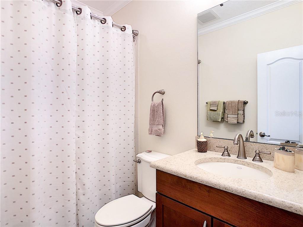
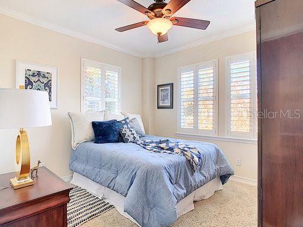
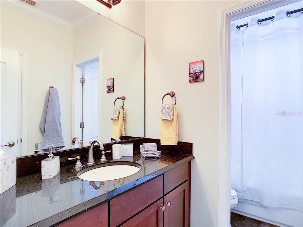
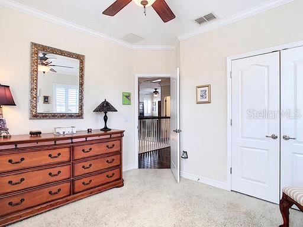
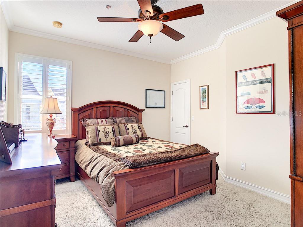
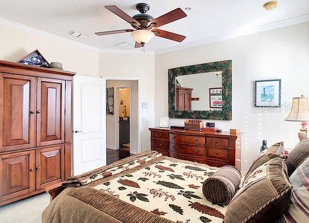
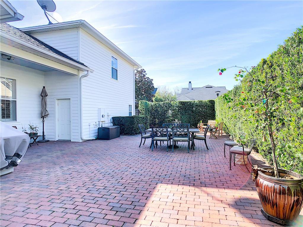
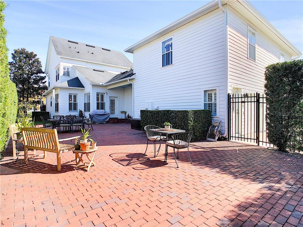
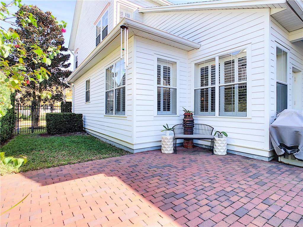
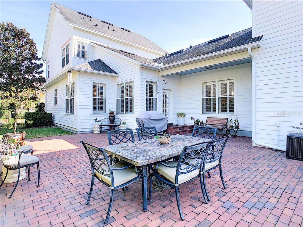
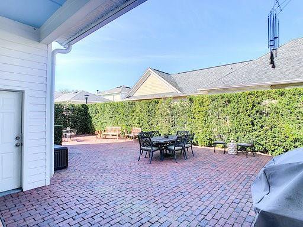
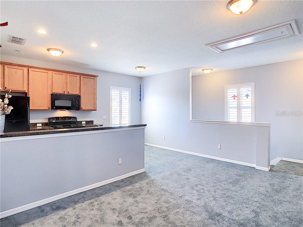

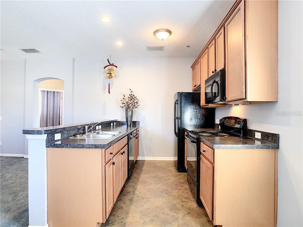
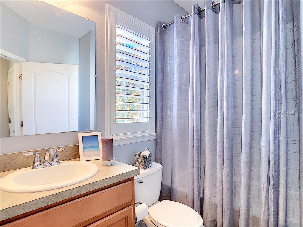
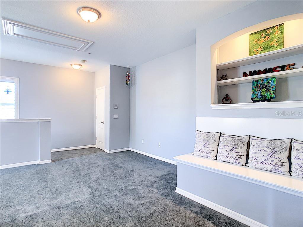
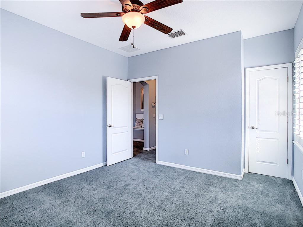
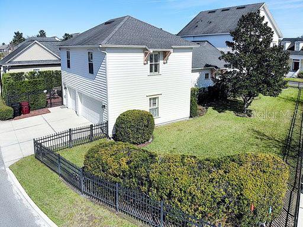
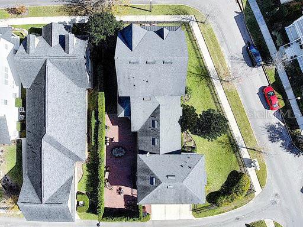
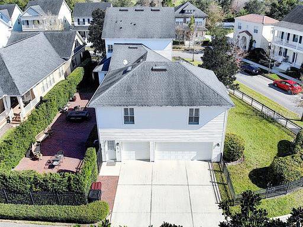
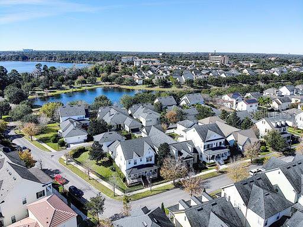
/u.realgeeks.media/belbenrealtygroup/400dpilogo.png)