183 Golf Club Drive Unit 183, Longwood, FL 32779
- $235,000
- 3
- BD
- 2
- BA
- 2,107
- SqFt
- Sold Price
- $235,000
- List Price
- $242,500
- Status
- Sold
- Closing Date
- Mar 22, 2019
- MLS#
- O5757982
- Property Style
- Condo
- Architectural Style
- Traditional
- Year Built
- 1985
- Bedrooms
- 3
- Bathrooms
- 2
- Living Area
- 2,107
- Lot Size
- 2,198
- Acres
- 0.05
- Building Name
- 183
- Monthly Condo Fee
- 305
- Legal Subdivision Name
- Wekiva Country Club Villas
- MLS Area Major
- Longwood/Wekiva Springs
Property Description
ALL NEW PRICE !!!!!! COUNTRY CLUB LIVING AT ITS FINEST. Located in the heart of Wekiva this three bedroom two bath townhouse is in the much sought after Wekiva Country Club Villas. Pride of ownership shines in this beautiful townhome that features gourmet kitchen with plenty of storage and Corian countertops updated appliances, custom Franke kitchen sink, recessed lighting, vinyl plank wood flooring, breakfast bar and plenty of eating space in the kitchen. Open floorplan with living/dining room combo, floor to ceiling brick fireplace and leads right into a large bonus room with Pella sliding doors and windows, outdoor sink and Subzero refrigerator and Jenn-aire grill.. The master suite is located on the first floor with access to the bonus room. Master bath features dual vanities, walk-in shower and access thru to the foyer with an additional vanity. Upstairs you have two large guest bedrooms, Guest bath and loft overlooking the living area is perfect for your home office and access to attic storage. And it gets better with a 1-car garage with opener plus storage space. All appliances included. Located close to all shopping, schools and just minutes from Wekiva Springs State Park. This one will not last and if you want that Country Club feeling this is the one.
Additional Information
- Taxes
- $1413
- Minimum Lease
- 1-2 Years
- HOA Payment Schedule
- Monthly
- Maintenance Includes
- Pool, Maintenance Structure, Maintenance, Pool
- Condo Fees
- $305
- Condo Fees Term
- Monthly
- Other Fees Amount
- 239
- Other Fees Term
- Annual
- Community Features
- Association Recreation - Owned, Deed Restrictions, Golf Carts OK, Golf, Pool, Golf Community
- Property Description
- Two Story
- Zoning
- RES
- Interior Layout
- Ceiling Fans(s), Eat-in Kitchen, High Ceilings, Living Room/Dining Room Combo, Master Downstairs, Open Floorplan, Solid Surface Counters, Solid Wood Cabinets, Thermostat, Vaulted Ceiling(s), Walk-In Closet(s), Wet Bar, Window Treatments
- Interior Features
- Ceiling Fans(s), Eat-in Kitchen, High Ceilings, Living Room/Dining Room Combo, Master Downstairs, Open Floorplan, Solid Surface Counters, Solid Wood Cabinets, Thermostat, Vaulted Ceiling(s), Walk-In Closet(s), Wet Bar, Window Treatments
- Floor
- Carpet, Ceramic Tile, Laminate, Tile, Vinyl
- Appliances
- Bar Fridge, Dishwasher, Disposal, Dryer, Electric Water Heater, Microwave, Range, Refrigerator, Trash Compactor, Washer
- Utilities
- BB/HS Internet Available, Cable Available, Electricity Available, Electricity Connected, Public, Sewer Available, Sewer Connected, Street Lights, Underground Utilities
- Heating
- Central
- Air Conditioning
- Central Air
- Fireplace
- Yes
- Fireplace Description
- Living Room, Wood Burning
- Exterior Construction
- Block, Stucco
- Exterior Features
- Irrigation System
- Roof
- Shingle
- Foundation
- Slab
- Pool
- Community
- Pool Type
- Gunite, In Ground
- Garage Carport
- 1 Car Garage
- Garage Spaces
- 1
- Garage Features
- Driveway, Garage Door Opener
- Elementary School
- Wekiva Elementary
- Middle School
- Teague Middle
- High School
- Lake Brantley High
- Pets
- Allowed
- Max Pet Weight
- 30
- Pet Size
- Small (16-35 Lbs.)
- Floor Number
- 1
- Flood Zone Code
- X
- Parcel ID
- 06-21-29-514-0000-0610
- Legal Description
- UNIT 61 WEKIVA COUNTRY CLUB VILLAS ORB 1378 PG 1239
Mortgage Calculator
Listing courtesy of RE/MAX TOWN & COUNTRY REALTY. Selling Office: FLORIDA REALTY INVESTMENTS.
StellarMLS is the source of this information via Internet Data Exchange Program. All listing information is deemed reliable but not guaranteed and should be independently verified through personal inspection by appropriate professionals. Listings displayed on this website may be subject to prior sale or removal from sale. Availability of any listing should always be independently verified. Listing information is provided for consumer personal, non-commercial use, solely to identify potential properties for potential purchase. All other use is strictly prohibited and may violate relevant federal and state law. Data last updated on
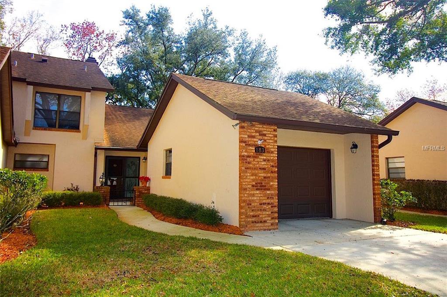
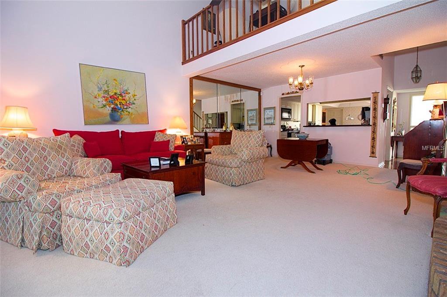
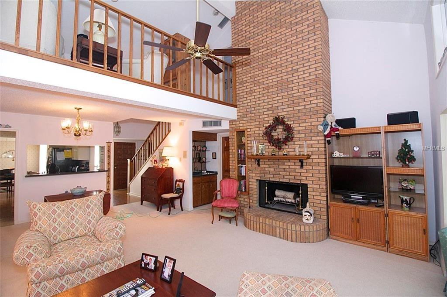
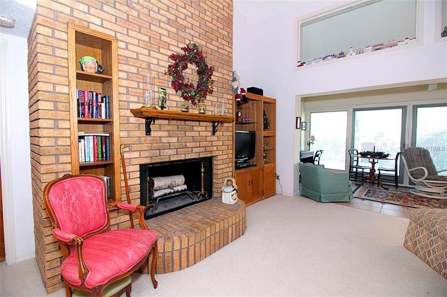
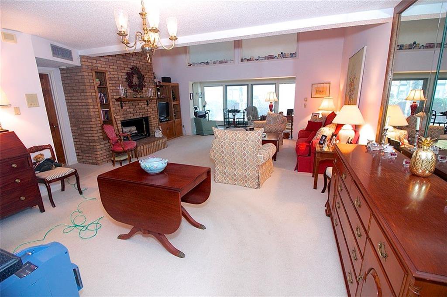
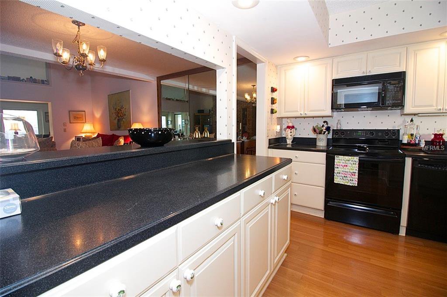
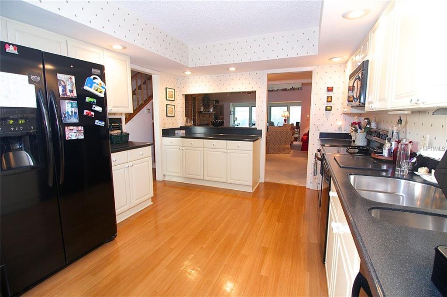
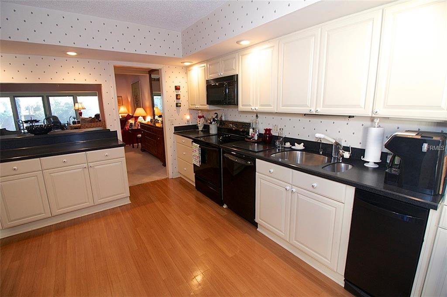
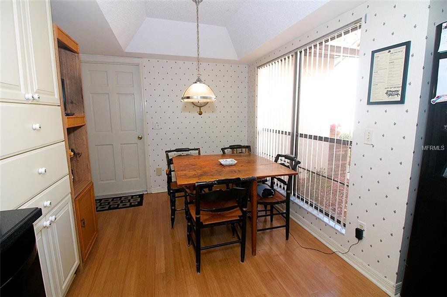
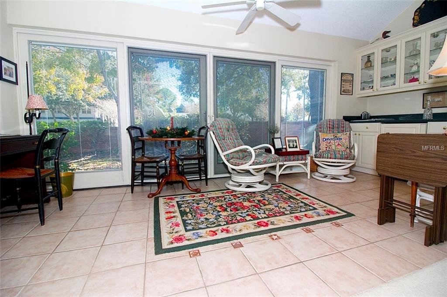
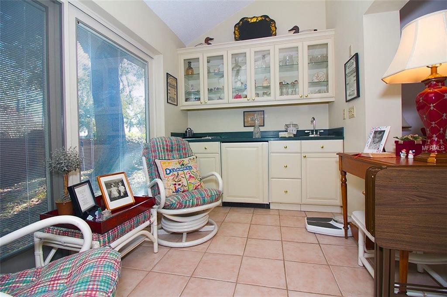

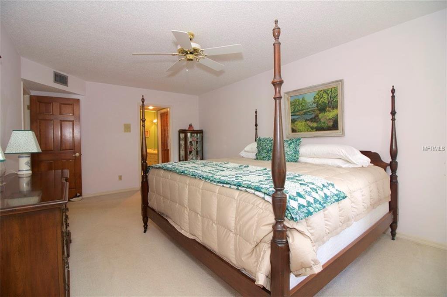
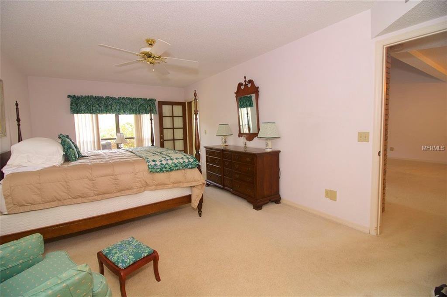
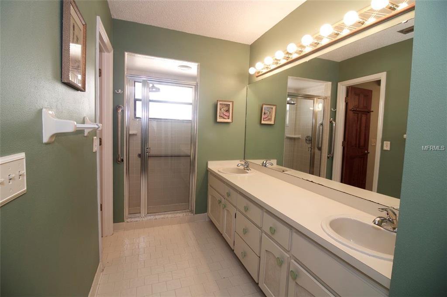
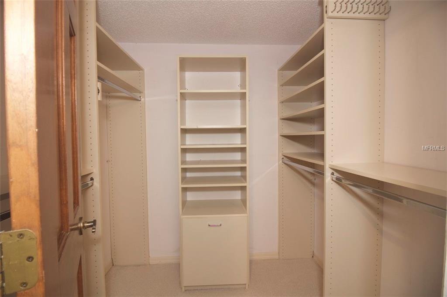
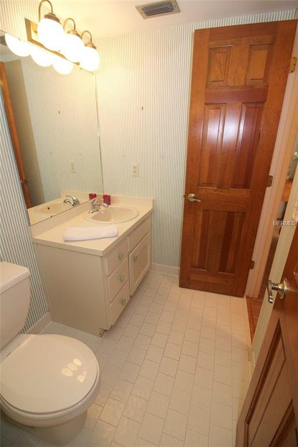

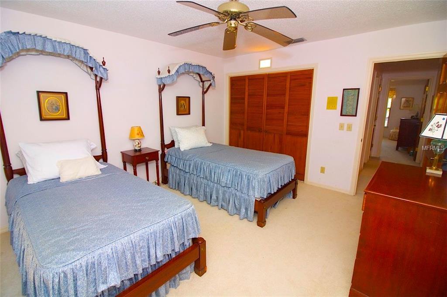

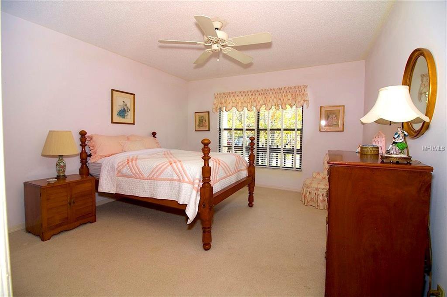

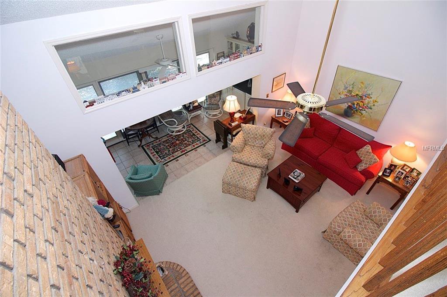

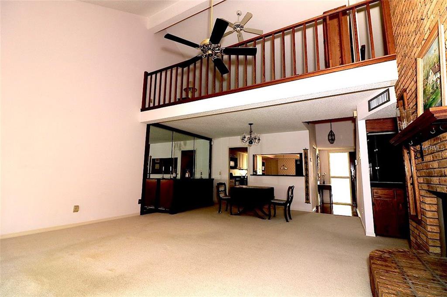
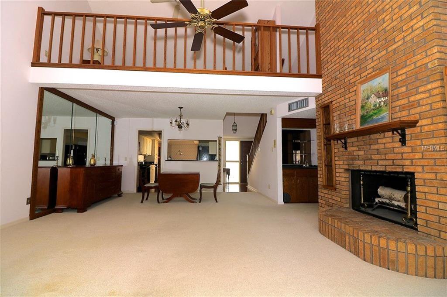
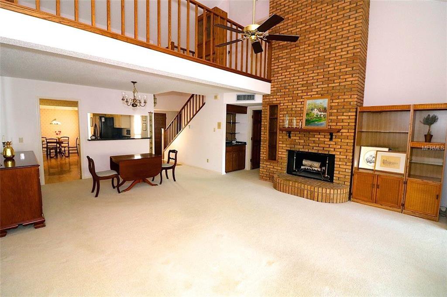
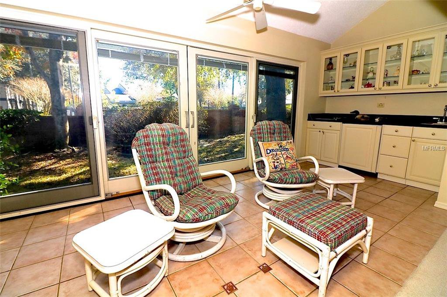
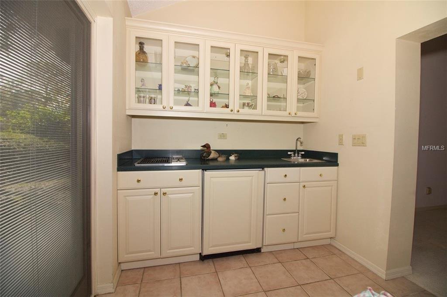
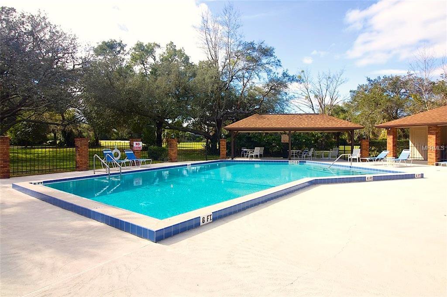
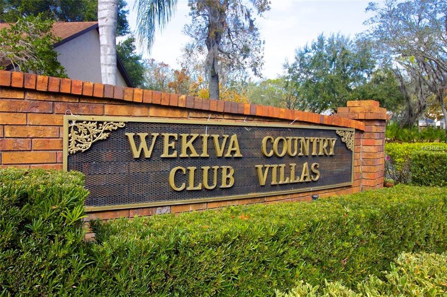
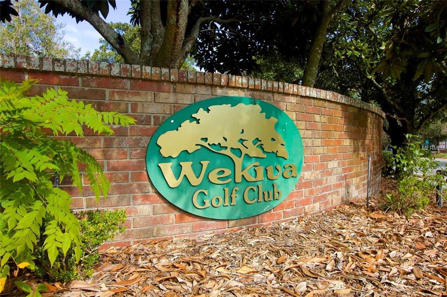
/u.realgeeks.media/belbenrealtygroup/400dpilogo.png)