2427 Sage Creek Pl, Apopka, FL 32712
- $325,000
- 4
- BD
- 3
- BA
- 2,773
- SqFt
- Sold Price
- $325,000
- List Price
- $325,000
- Status
- Sold
- Closing Date
- Jul 09, 2019
- MLS#
- O5757930
- Property Style
- Single Family
- Architectural Style
- Craftsman
- Year Built
- 2006
- Bedrooms
- 4
- Bathrooms
- 3
- Living Area
- 2,773
- Lot Size
- 20,819
- Acres
- 0.48
- Total Acreage
- 1/2 Acre to 1 Acre
- Legal Subdivision Name
- Arbor Rdg Ph 01 B
- Complex/Comm Name
- Arbor Ridge
- MLS Area Major
- Apopka
Property Description
One or more photo(s) has been virtually staged. FABULOUS!! LOVE THIS HOME! Premium Phase 1 of Arbor Ridge! Stunning trees lined streets and a wonderful community pool & park! Designated to "A" RATED and highly desired Wolf Lake Schools! PRACTICALLY NEW! IMMACULATE! 4 Bedrooms, 3 FULL baths and 3 CAR SIDE ENTRY GARAGE ON A HALF ACRE IN A CUL-DE-SAC!! Nearly 2800 sq ft of GORGEOUS living on a park-like setting! ELEVATION "C" HUGE STRUCTURAL UPGRADE COVERED FRONT PORCH! The wood look HAND SCRAPED composite flooring installed 2017 is water and scratch resistant so you can live life without worries! What a genius floorplan! Split bedrooms, huge flex space for formal living or use as flex for a pool table! So many architectural details flow seamlessly in this open layout, GOURMET Kitchen, BUILT IN STAINLESS WALL OVENS, AMAZING AMOUNT OF GRANITE COUNTER SPACE AND REAL WOOD CABINETRY overlooks the family room and offers spectacular high views of this 1/2 acre park setting! Both the interior and exterior painted in 2018, Granite throughout 2018!! HAVE AN RV? NO PROBLEM, BUILT IN POWER FOR RV CHARGING! Apopka is an amazing location offering quality of life yet convenient to shopping, dining, Disney World, Orlando, Winter Garden without the heavy traffic! Apopka is home to many great STATE PARKS, 180 acre Northwest family sports park. MINUTES TO NEW WEKIVA PARKWAY, 414, 429. This home is pretty inside and out! Call your realtor asap to make 2427 Sage Creek your new home sweet home!
Additional Information
- Taxes
- $2250
- Minimum Lease
- No Minimum
- HOA Fee
- $210
- HOA Payment Schedule
- Quarterly
- Maintenance Includes
- Pool, Management, Pool, Recreational Facilities
- Location
- Gentle Sloping, City Limits, Level, Near Public Transit, Oversized Lot, Sidewalk, Street Dead-End, Paved
- Community Features
- Association Recreation - Owned, Irrigation-Reclaimed Water, Park, Playground, Pool, Sidewalks, No Deed Restriction
- Property Description
- One Story
- Zoning
- R-1AA
- Interior Layout
- Built in Features, Ceiling Fans(s), Coffered Ceiling(s), Crown Molding, Eat-in Kitchen, Kitchen/Family Room Combo, Living Room/Dining Room Combo, Master Downstairs, Open Floorplan, Solid Wood Cabinets, Split Bedroom, Stone Counters, Thermostat, Tray Ceiling(s), Walk-In Closet(s), Window Treatments
- Interior Features
- Built in Features, Ceiling Fans(s), Coffered Ceiling(s), Crown Molding, Eat-in Kitchen, Kitchen/Family Room Combo, Living Room/Dining Room Combo, Master Downstairs, Open Floorplan, Solid Wood Cabinets, Split Bedroom, Stone Counters, Thermostat, Tray Ceiling(s), Walk-In Closet(s), Window Treatments
- Floor
- Carpet, Ceramic Tile, Recycled/Composite Flooring
- Appliances
- Built-In Oven, Convection Oven, Cooktop, Dishwasher, Disposal, Electric Water Heater, Microwave, Refrigerator
- Utilities
- Cable Connected, Electricity Connected, Sewer Connected, Sprinkler Meter, Sprinkler Recycled, Street Lights, Underground Utilities
- Heating
- Electric, Heat Pump
- Air Conditioning
- Central Air
- Exterior Construction
- Block
- Exterior Features
- Gray Water System, Irrigation System, Lighting, Rain Gutters, Sidewalk, Sliding Doors, Sprinkler Metered
- Roof
- Shingle
- Foundation
- Slab
- Pool
- Community
- Garage Carport
- 3 Car Garage
- Garage Spaces
- 3
- Garage Features
- Covered, Driveway, Garage Door Opener, Garage Faces Side, Open, Oversized, Parking Pad
- Garage Dimensions
- 32X24
- Elementary School
- Wolf Lake Elem
- Middle School
- Wolf Lake Middle
- High School
- Apopka High
- Pets
- Allowed
- Flood Zone Code
- x
- Parcel ID
- 28-20-30-0230-01-640
- Legal Description
- ARBOR RIDGE PHASE 1 60/30 LOT 164
Mortgage Calculator
Listing courtesy of HOME WISE REALTY GROUP INC. Selling Office: RE/MAX EXCLUSIVE COLLECTION.
StellarMLS is the source of this information via Internet Data Exchange Program. All listing information is deemed reliable but not guaranteed and should be independently verified through personal inspection by appropriate professionals. Listings displayed on this website may be subject to prior sale or removal from sale. Availability of any listing should always be independently verified. Listing information is provided for consumer personal, non-commercial use, solely to identify potential properties for potential purchase. All other use is strictly prohibited and may violate relevant federal and state law. Data last updated on
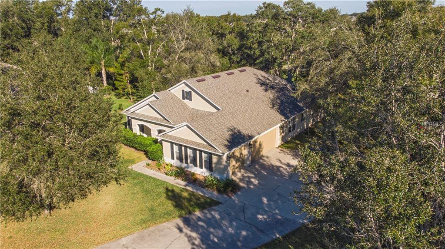
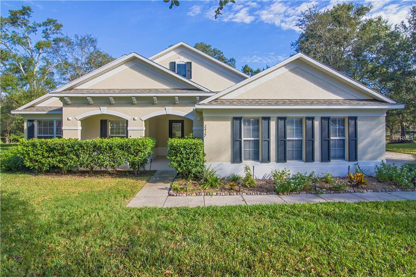



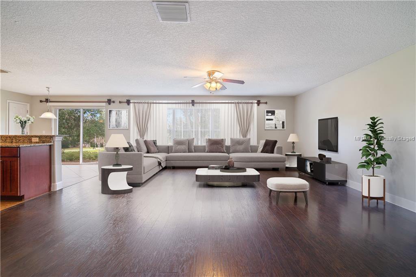



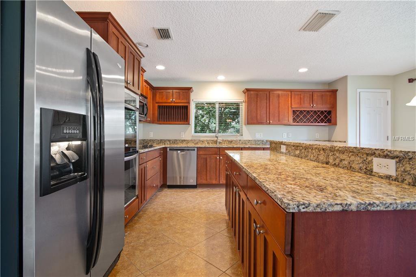
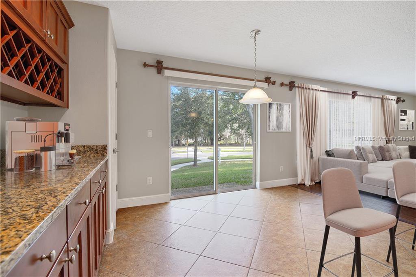
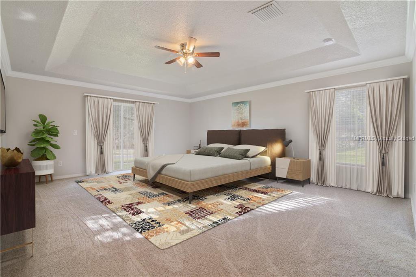
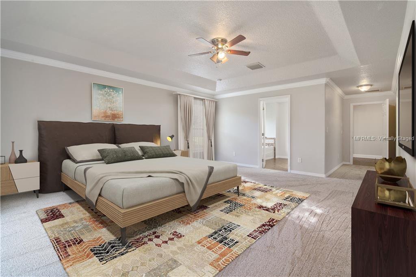

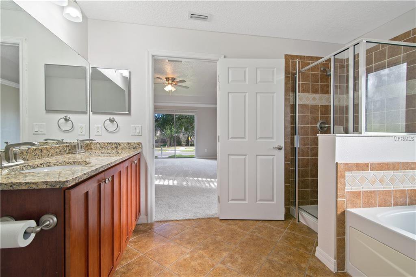
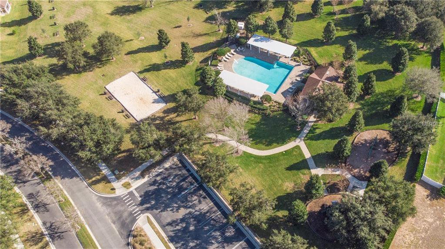
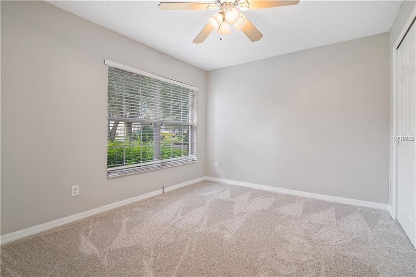
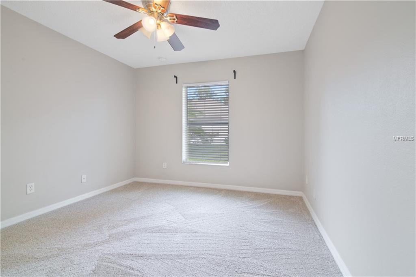
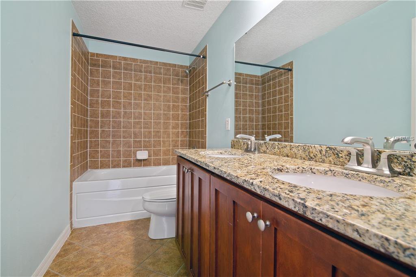
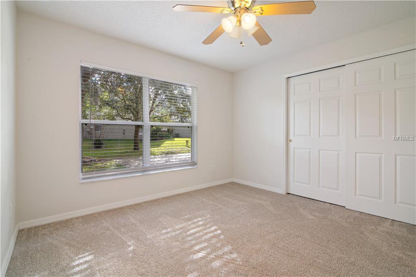
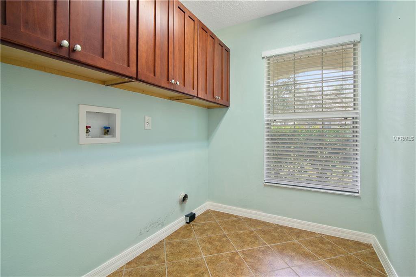
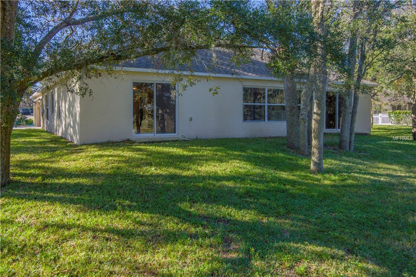
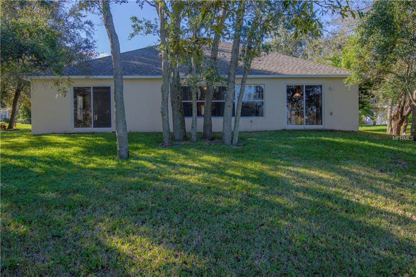
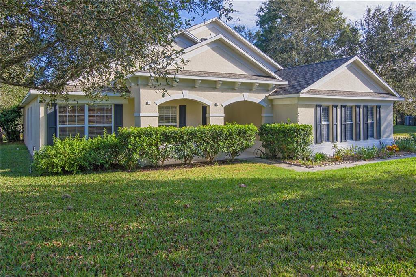
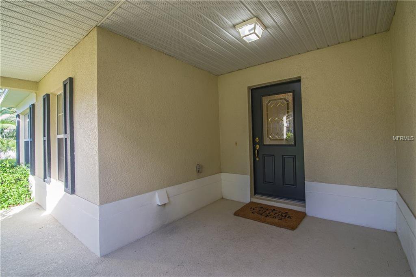
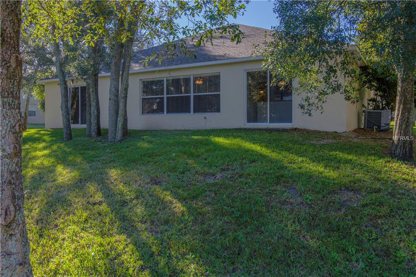
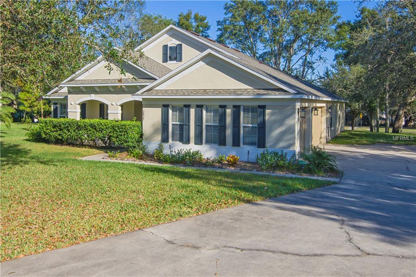
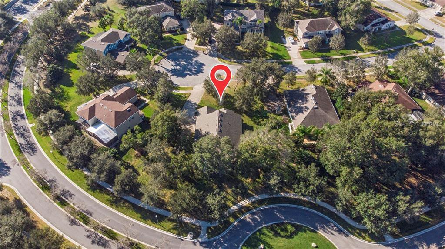
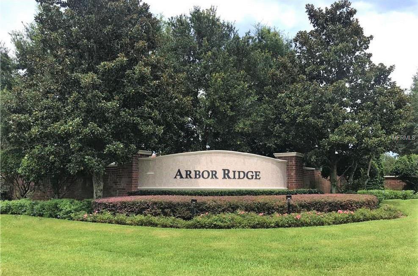
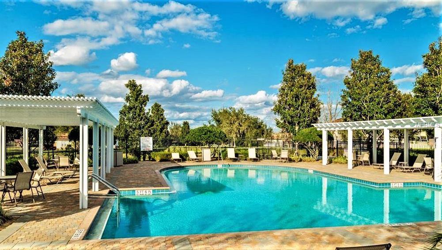
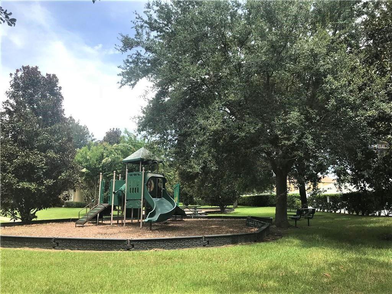
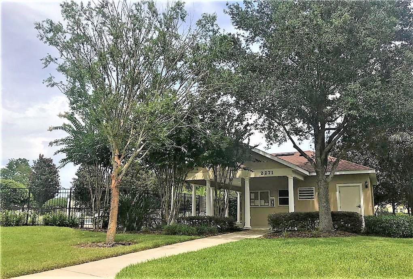
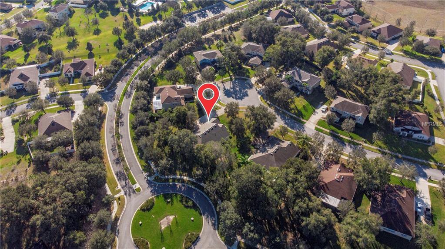
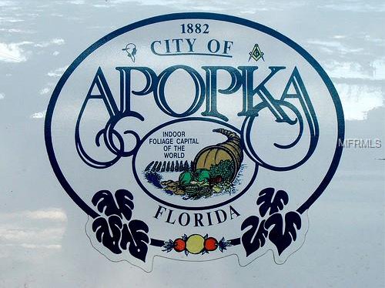

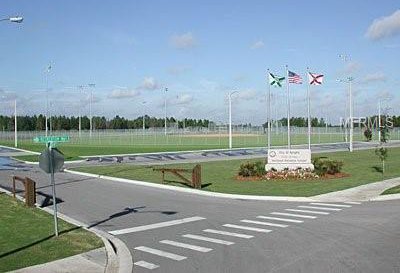

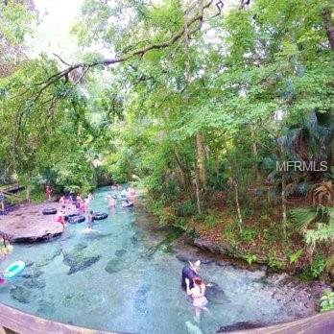
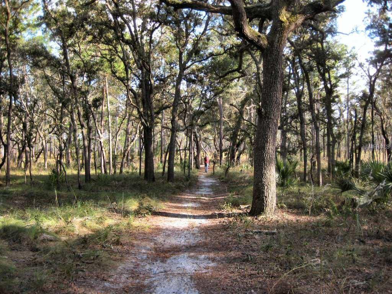
/u.realgeeks.media/belbenrealtygroup/400dpilogo.png)