760 Whooping Crane Court, Sanford, FL 32771
- $1,025,000
- 4
- BD
- 4.5
- BA
- 5,023
- SqFt
- Sold Price
- $1,025,000
- List Price
- $1,100,000
- Status
- Sold
- Closing Date
- Mar 28, 2019
- MLS#
- O5757783
- Property Style
- Single Family
- Architectural Style
- Contemporary
- Year Built
- 2007
- Bedrooms
- 4
- Bathrooms
- 4.5
- Baths Half
- 1
- Living Area
- 5,023
- Lot Size
- 29,279
- Acres
- 0.67
- Total Acreage
- 1/2 Acre to 1 Acre
- Legal Subdivision Name
- Lake Forest Sec 18
- MLS Area Major
- Sanford/Lake Forest
Property Description
Custom Signature Home in Lake Forest! An outstanding home to wow even the most selective buyer. The gourmet kitchen boasts solid wood cabinetry, exotic granite, commercial ice maker, wine cooler, double oven with warming tray, and gas cooktop. A fabulous hidden walk in pantry 16 x 5'4" with custom shelving. The home has travertine floors that flow from indoor space to the outdoor living area. You will love the outdoor kitchen and built in fireplace, 6 sets of disappearing doors that lead from the indoor living space to the stunning pool area. Perfect for entertaining large numbers, yet cozy enough to enjoy a quiet evening alone. You couldn’t ask for a better location, the home sits at the end of a cul-de-sac, nestled up to conservation for privacy and beauty. The salt water pool has in water color changing LED lights on remote control system. The master bedroom includes a large walk in closet on separate locking system, and a 9x14 exercise room with access to outdoor pool area. If you want extra storage, there is 65 sq/ft of walk in storage, as well additional closets on main floor. Home also has 3 Zone A/C, water softener, 24 zone alarm system, surround sound, oversized garage with extra storage and finished floor. Too many upgrades to mention, please ask for the complete list. Come enjoy this 24 hr guard gated community with tennis courts, basketball courts, Jr Olympic pool, kiddie pool, workout room and clubhouse. This property may be under Audio/Visual Surveillance.
Additional Information
- Taxes
- $9430
- HOA Fee
- $2,450
- HOA Payment Schedule
- Annually
- Maintenance Includes
- 24-Hour Guard, Pool
- Location
- Conservation Area
- Community Features
- Deed Restrictions, Fitness Center, Gated, Golf Carts OK, Playground, Pool, Sidewalks, Tennis Courts, Gated Community
- Property Description
- Two Story
- Zoning
- PUD
- Interior Layout
- Built in Features, Ceiling Fans(s), Coffered Ceiling(s), Crown Molding, Eat-in Kitchen, High Ceilings, Master Downstairs, Solid Wood Cabinets, Stone Counters, Walk-In Closet(s), Wet Bar, Window Treatments
- Interior Features
- Built in Features, Ceiling Fans(s), Coffered Ceiling(s), Crown Molding, Eat-in Kitchen, High Ceilings, Master Downstairs, Solid Wood Cabinets, Stone Counters, Walk-In Closet(s), Wet Bar, Window Treatments
- Floor
- Carpet, Travertine, Wood
- Appliances
- Bar Fridge, Built-In Oven, Convection Oven, Cooktop, Dishwasher, Disposal, Electric Water Heater, Exhaust Fan, Ice Maker, Microwave, Refrigerator, Wine Refrigerator
- Utilities
- BB/HS Internet Available, Electricity Connected, Public, Street Lights, Underground Utilities
- Heating
- Central
- Air Conditioning
- Central Air
- Fireplace Description
- Gas, Living Room, Other
- Exterior Construction
- Block, Stucco
- Exterior Features
- Fence, Irrigation System, Lighting, Outdoor Kitchen, Rain Gutters, Sliding Doors
- Roof
- Tile
- Foundation
- Slab
- Pool
- Community, Private
- Pool Type
- Child Safety Fence, Gunite, In Ground, Lighting, Salt Water, Screen Enclosure
- Garage Carport
- 3 Car Garage
- Garage Spaces
- 3
- Garage Features
- Driveway, Garage Door Opener, Garage Faces Side
- Garage Dimensions
- 25x38
- Pets
- Allowed
- Flood Zone Code
- X
- Parcel ID
- 20-19-30-515-0000-6580
- Legal Description
- LOT 658 LAKE FOREST SECTION 18 PB 61 PGS 40 & 41
Mortgage Calculator
Listing courtesy of TOLARIS REALTY GROUP LLC. Selling Office: RE/MAX PRIME PROPERTIES.
StellarMLS is the source of this information via Internet Data Exchange Program. All listing information is deemed reliable but not guaranteed and should be independently verified through personal inspection by appropriate professionals. Listings displayed on this website may be subject to prior sale or removal from sale. Availability of any listing should always be independently verified. Listing information is provided for consumer personal, non-commercial use, solely to identify potential properties for potential purchase. All other use is strictly prohibited and may violate relevant federal and state law. Data last updated on
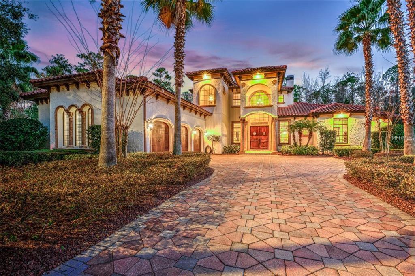
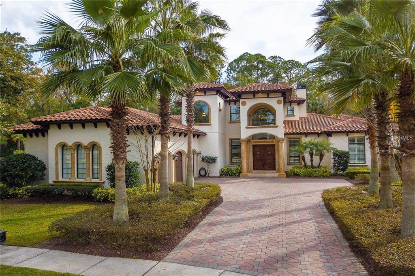
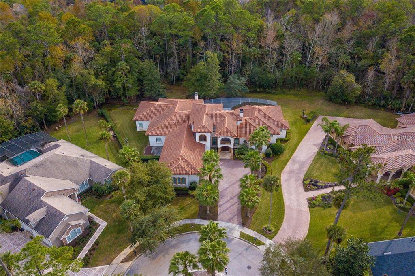
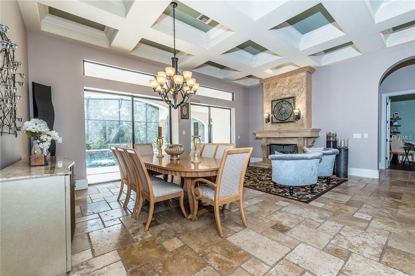
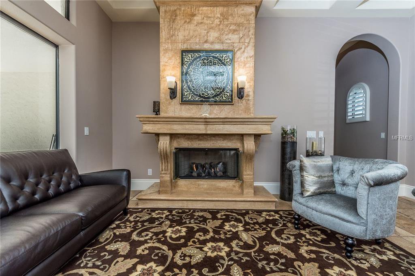
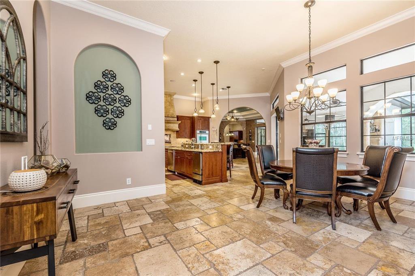

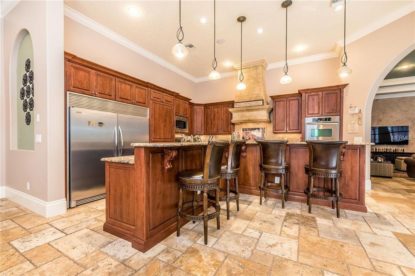
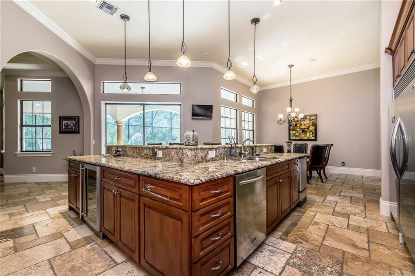
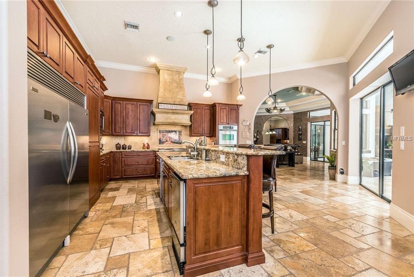
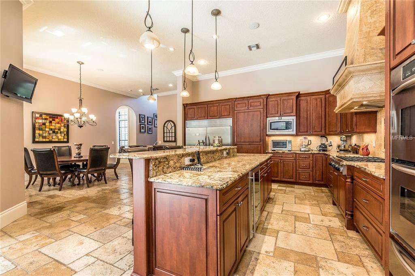
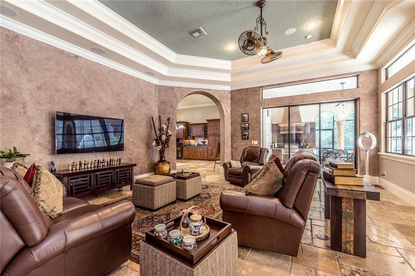
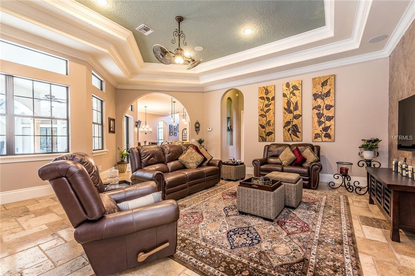
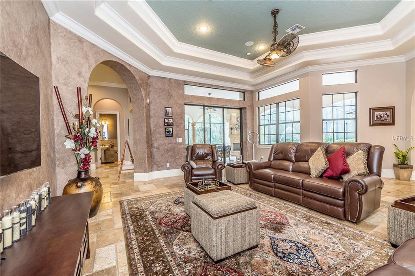
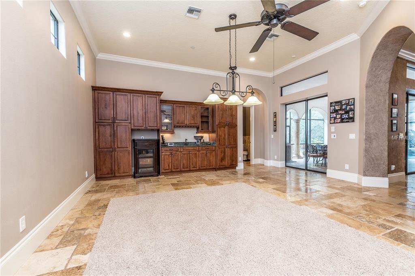
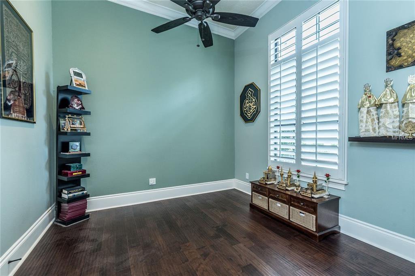
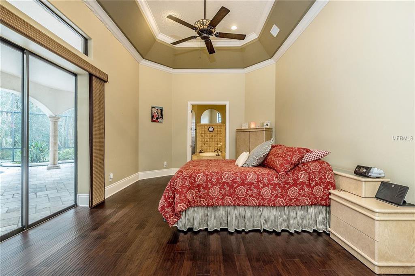
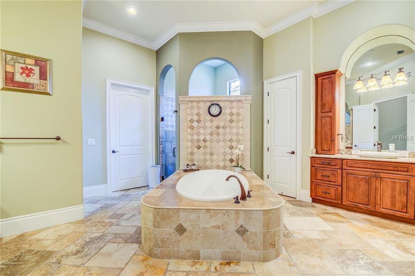
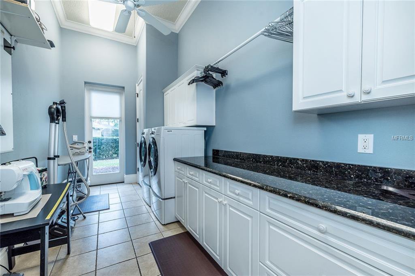
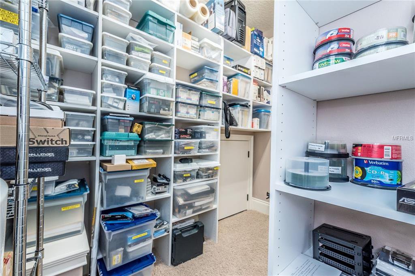
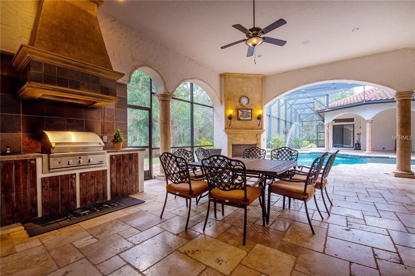
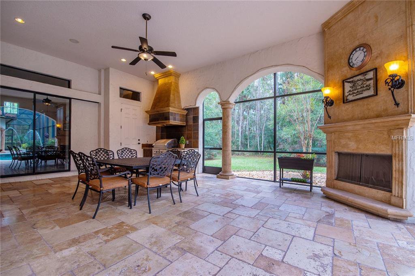

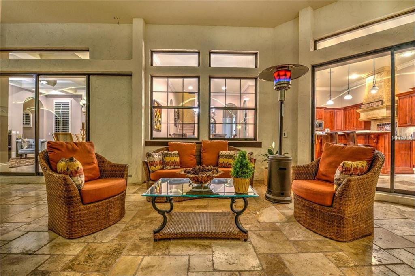
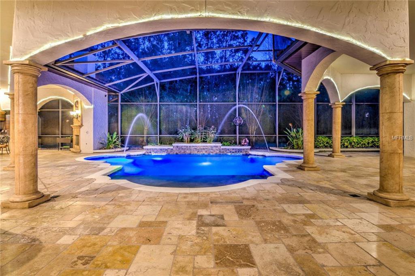
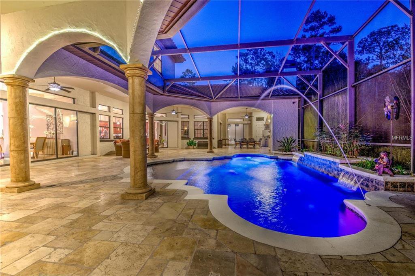
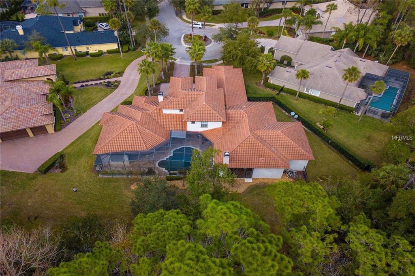
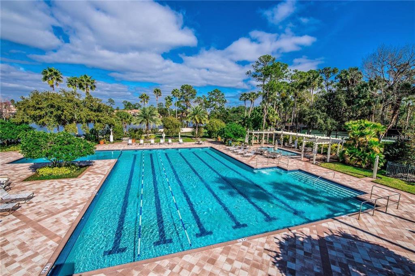
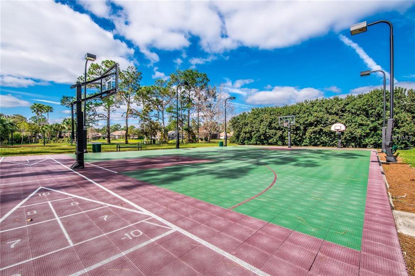
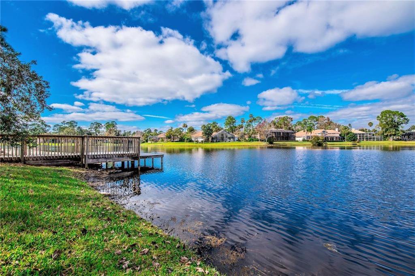
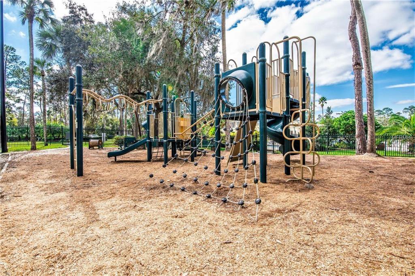
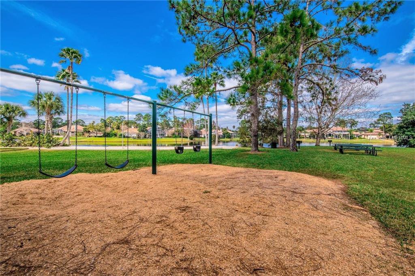
/u.realgeeks.media/belbenrealtygroup/400dpilogo.png)