2030 Sawgrass Drive, Apopka, FL 32712
- $259,900
- 3
- BD
- 2.5
- BA
- 2,093
- SqFt
- Sold Price
- $259,900
- List Price
- $259,900
- Status
- Sold
- Closing Date
- Feb 21, 2019
- MLS#
- O5757738
- Property Style
- Single Family
- Year Built
- 1989
- Bedrooms
- 3
- Bathrooms
- 2.5
- Baths Half
- 1
- Living Area
- 2,093
- Lot Size
- 11,809
- Acres
- 0.27
- Total Acreage
- 1/4 Acre to 21779 Sq. Ft.
- Legal Subdivision Name
- Lexington Club
- MLS Area Major
- Apopka
Property Description
SPACIOUS LIVING FOR UNDER $300K! You will fall in love with the serene setting of this traditional home the minute you walk through the door! Nestled in the desirable Errol Estates community in Apopka, this home features over 2,000 square feet of living space and over a quarter acre home site! A spacious garage, ample storage space, large bedrooms with walk in closets, an updated kitchen and mature landscaping are just a few of the highlights this home has to offer! Cathedral ceilings welcome you into the foyer as you pass the formal dining room space before entering the family room, complete with a wood burning fire place! The updated kitchen features wood cabinets and solid surface counters adjacent to a Florida room, perfect for entertaining year round! Enjoy chilly evenings with the help of your private patio space complete with a relaxing view and personal fire pit! This home is one you won't want to miss, see it before it's too late!
Additional Information
- Taxes
- $3186
- Minimum Lease
- 1-2 Years
- HOA Fee
- $240
- HOA Payment Schedule
- Annually
- Location
- City Limits, Oversized Lot, Sidewalk, Paved
- Community Features
- No Deed Restriction
- Zoning
- R-1A
- Interior Layout
- Cathedral Ceiling(s), Ceiling Fans(s), High Ceilings, Kitchen/Family Room Combo, Open Floorplan, Solid Surface Counters, Thermostat, Walk-In Closet(s)
- Interior Features
- Cathedral Ceiling(s), Ceiling Fans(s), High Ceilings, Kitchen/Family Room Combo, Open Floorplan, Solid Surface Counters, Thermostat, Walk-In Closet(s)
- Floor
- Carpet, Ceramic Tile
- Appliances
- Dishwasher, Disposal, Dryer, Electric Water Heater, Microwave, Range, Refrigerator, Washer
- Utilities
- Cable Connected, Electricity Connected, Public, Sewer Connected
- Heating
- Central
- Air Conditioning
- Central Air
- Fireplace Description
- Wood Burning
- Exterior Construction
- Block, Brick, Stucco
- Exterior Features
- Irrigation System, Rain Gutters
- Roof
- Shingle
- Foundation
- Slab
- Pool
- No Pool
- Garage Carport
- 2 Car Garage
- Garage Spaces
- 2
- Garage Dimensions
- 10x10
- Elementary School
- Apopka Elem
- Middle School
- Wolf Lake Middle
- High School
- Apopka High
- Pets
- Allowed
- Flood Zone Code
- X
- Parcel ID
- 31-20-28-5065-00-500
- Legal Description
- LEXINGTON CLUB 22/61 LOT 50
Mortgage Calculator
Listing courtesy of KELLER WILLIAMS AT THE PARKS. Selling Office: CARRINGTON REAL ESTATE SERVICE.
StellarMLS is the source of this information via Internet Data Exchange Program. All listing information is deemed reliable but not guaranteed and should be independently verified through personal inspection by appropriate professionals. Listings displayed on this website may be subject to prior sale or removal from sale. Availability of any listing should always be independently verified. Listing information is provided for consumer personal, non-commercial use, solely to identify potential properties for potential purchase. All other use is strictly prohibited and may violate relevant federal and state law. Data last updated on
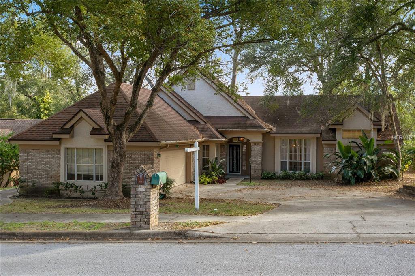
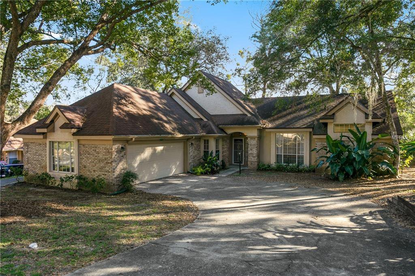
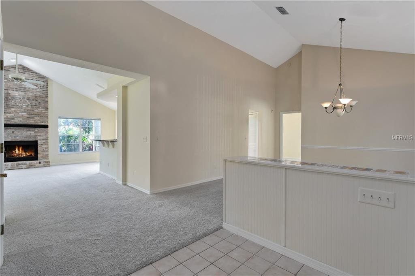
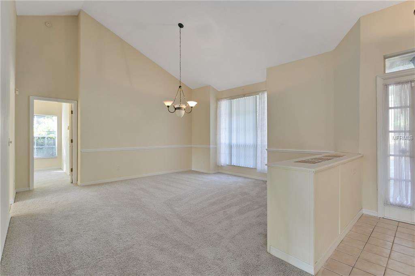
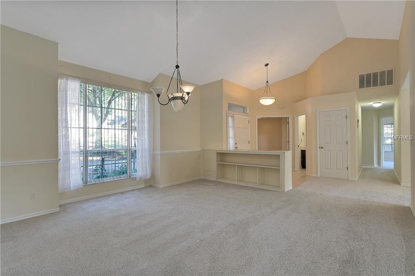
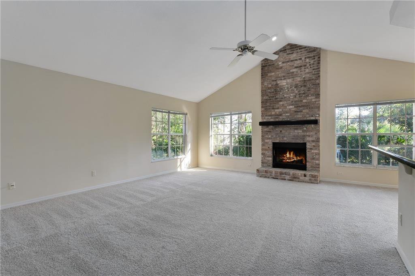
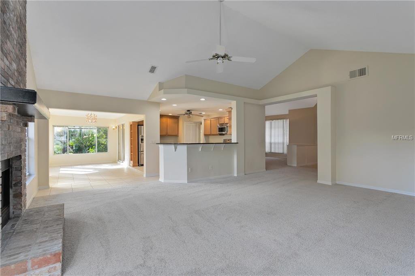
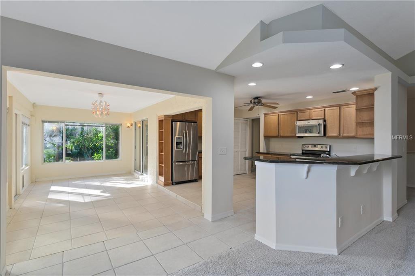
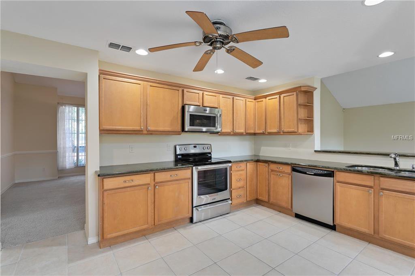
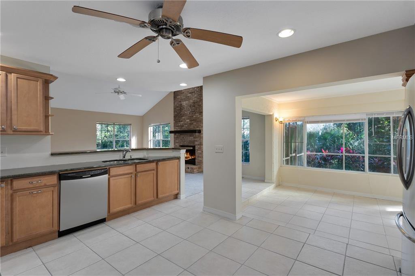
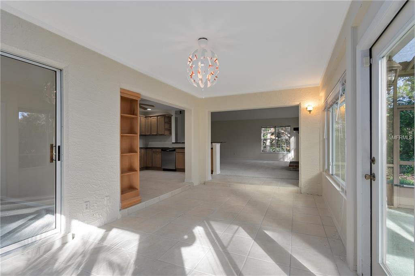
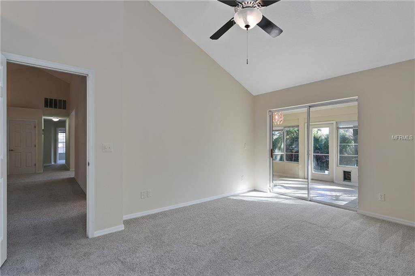
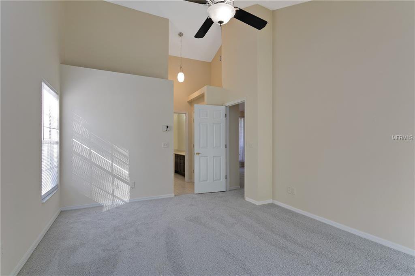
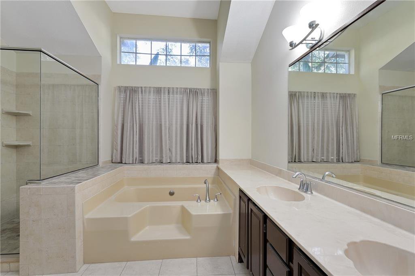
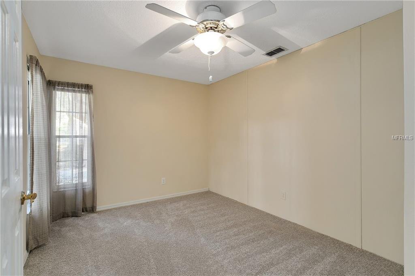
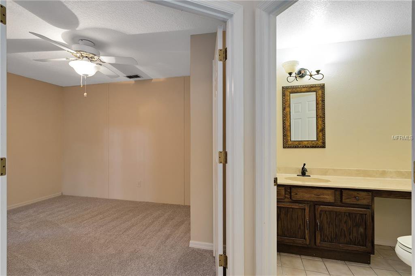
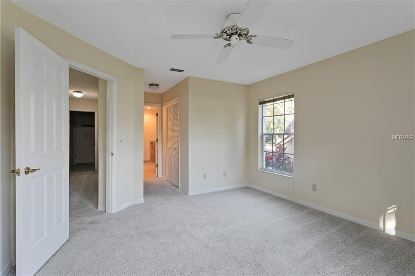

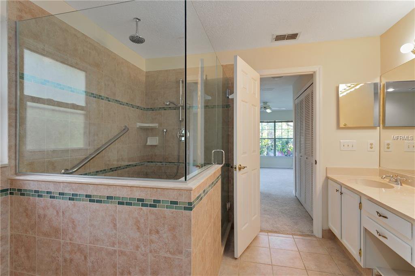
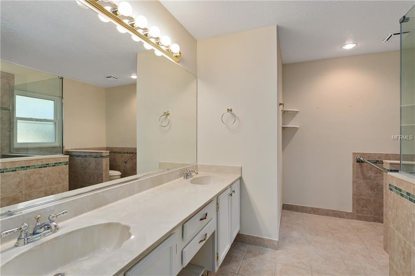
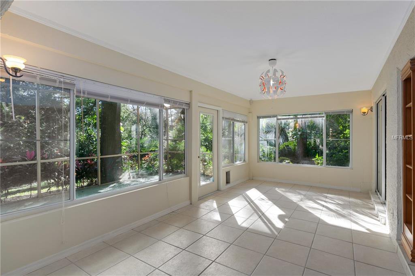
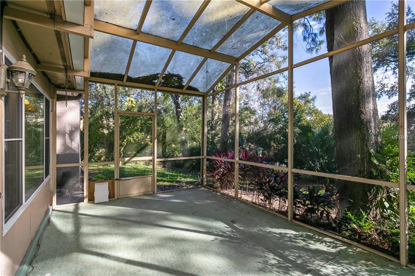
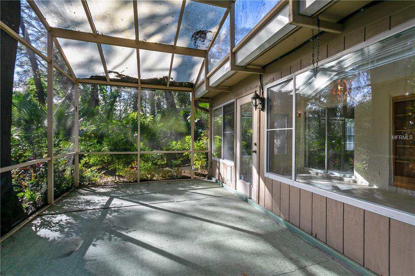
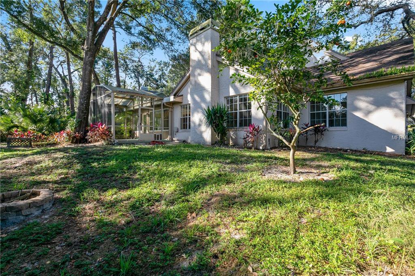
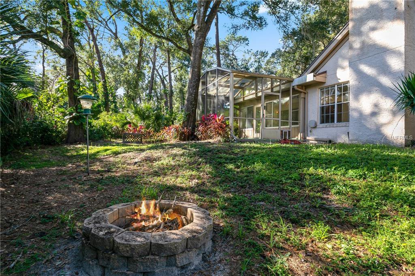
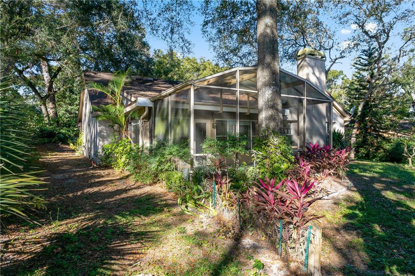
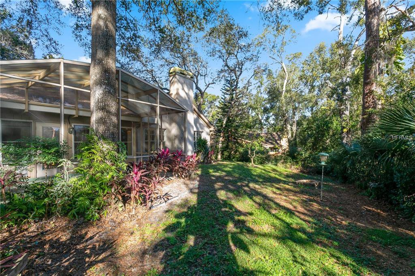
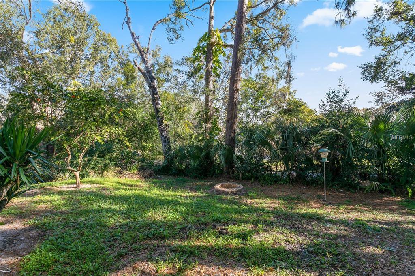

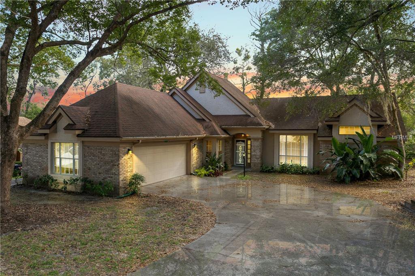
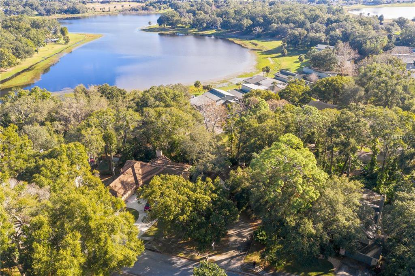
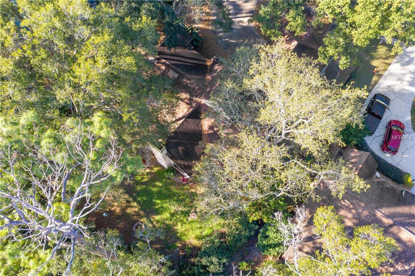
/u.realgeeks.media/belbenrealtygroup/400dpilogo.png)