1462 Royal Circle, Apopka, FL 32703
- $289,000
- 3
- BD
- 2
- BA
- 2,096
- SqFt
- Sold Price
- $289,000
- List Price
- $299,999
- Status
- Sold
- Closing Date
- Mar 22, 2019
- MLS#
- O5757724
- Property Style
- Single Family
- Architectural Style
- Contemporary
- Year Built
- 1989
- Bedrooms
- 3
- Bathrooms
- 2
- Living Area
- 2,096
- Lot Size
- 13,153
- Acres
- 0.30
- Total Acreage
- 1/4 Acre to 21779 Sq. Ft.
- Legal Subdivision Name
- Royal Estates
- MLS Area Major
- Apopka
Property Description
Welcome to a move-in ready, custom home, in the sought after Royal Estates subdivision. A huge front yard and long driveway lead into this open floor plan with lots of natural light and soaring volume ceilings. This home recently received brand new paint inside and out, along with new carpet in 2018! The spacious foyer features ceramic tile and continues through to a large, open kitchen, with light cabinets, granite countertops, stainless steel appliances and a chef’s pantry. View the private backyard through 3 sets of sliding glass doors that lead to a fully screened patio with "cool deck" coating, perfect for enjoying the outdoors and watching family fun. Bahama plantation shutters in the dining room and breakfast area allow for private, intimate gatherings with family and friends and a formal living room provides additional flex space to accommodate all households. The master bedroom features double closets and an ensuite, spa style, master bath with glass-enclosed tile shower and dual vanities. A sunburst window over the garden tub gives ample light for energizing your morning routine. The pool-planned 2nd bath includes a tub/shower combo. This split floor-plan offers privacy and versatility so everyone in the home can enjoy their own space. Conveniently located to all major highways and zoned for A-rated Seminole County schools. Enjoy proximity to the Seminole-Wekiva Trail and Bear Lake, a 310-acre lake located in the Wekiva Watershed, a peaceful place perfect for boating, fishing, and skiing.
Additional Information
- Taxes
- $2887
- Minimum Lease
- 7 Months
- HOA Fee
- $351
- HOA Payment Schedule
- Annually
- Location
- Corner Lot, In County, Level, Sidewalk, Paved
- Community Features
- Deed Restrictions
- Property Description
- One Story
- Zoning
- RES
- Interior Layout
- Cathedral Ceiling(s), Ceiling Fans(s), Dry Bar, Eat-in Kitchen, High Ceilings, Kitchen/Family Room Combo, Split Bedroom, Vaulted Ceiling(s), Walk-In Closet(s)
- Interior Features
- Cathedral Ceiling(s), Ceiling Fans(s), Dry Bar, Eat-in Kitchen, High Ceilings, Kitchen/Family Room Combo, Split Bedroom, Vaulted Ceiling(s), Walk-In Closet(s)
- Floor
- Carpet, Ceramic Tile
- Appliances
- Dishwasher, Disposal, Electric Water Heater, Microwave, Range, Range Hood, Refrigerator
- Utilities
- BB/HS Internet Available, Cable Available, Cable Connected, Electricity Connected, Fire Hydrant, Street Lights
- Heating
- Central, Electric, Heat Pump
- Air Conditioning
- Central Air
- Exterior Construction
- Stucco, Wood Frame
- Exterior Features
- Fence, Irrigation System, Sliding Doors
- Roof
- Shingle
- Foundation
- Slab
- Pool
- No Pool
- Garage Carport
- 2 Car Garage
- Garage Spaces
- 2
- Garage Features
- Assigned, Covered, Driveway, Garage Door Opener, Off Street, On Street, Oversized, Workshop in Garage
- Garage Dimensions
- 20x20
- Elementary School
- Bear Lake Elementary
- Middle School
- Teague Middle
- High School
- Lake Brantley High
- Pets
- Allowed
- Flood Zone Code
- x
- Parcel ID
- 20-21-29-511-0000-0420
- Legal Description
- LEG LOT 42 ROYAL ESTATES PB 40 PGS 58 & 59
Mortgage Calculator
Listing courtesy of KELLER WILLIAMS AT THE PARKS. Selling Office: PRESTIGE PROPERTY SHOP LLC.
StellarMLS is the source of this information via Internet Data Exchange Program. All listing information is deemed reliable but not guaranteed and should be independently verified through personal inspection by appropriate professionals. Listings displayed on this website may be subject to prior sale or removal from sale. Availability of any listing should always be independently verified. Listing information is provided for consumer personal, non-commercial use, solely to identify potential properties for potential purchase. All other use is strictly prohibited and may violate relevant federal and state law. Data last updated on
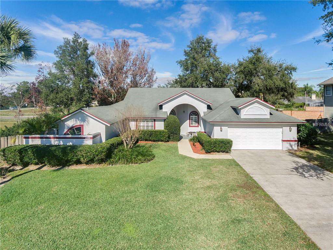
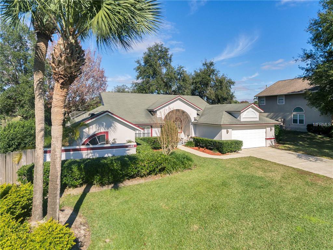
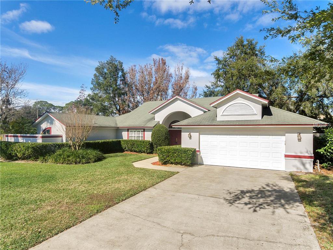
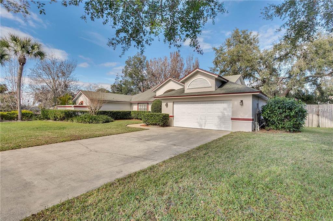
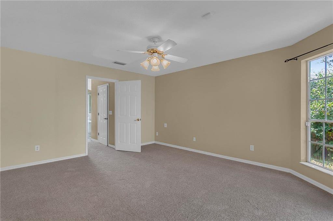
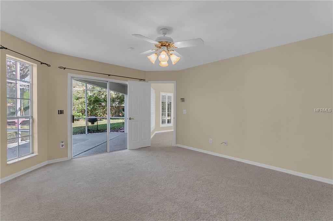
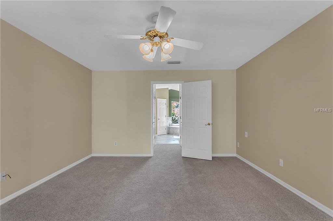
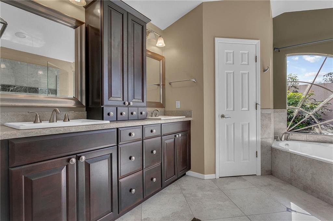
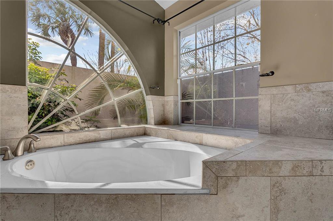
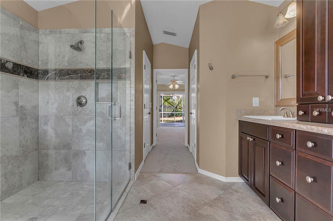
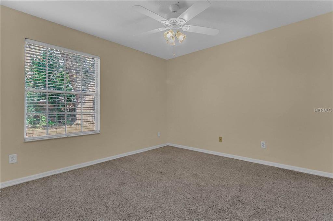
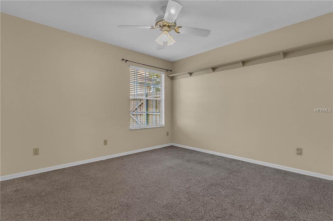
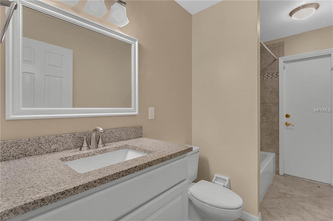
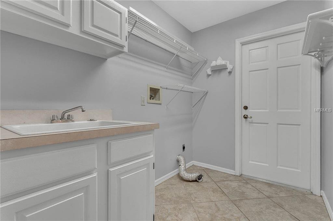
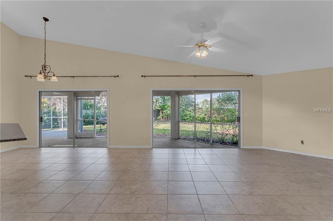
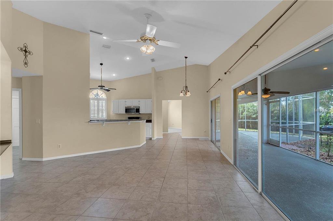
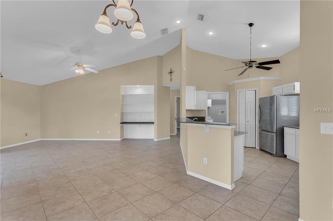
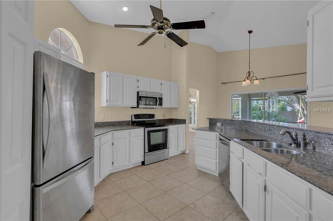
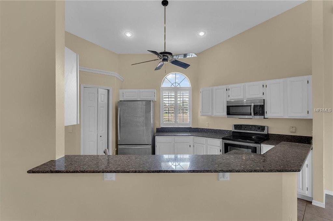
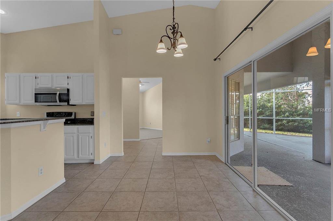
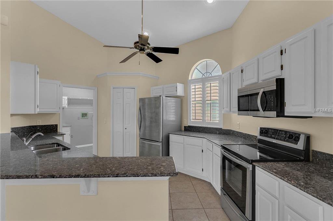
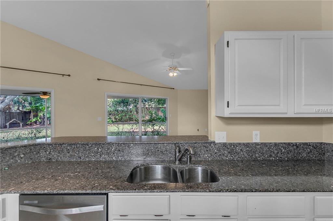
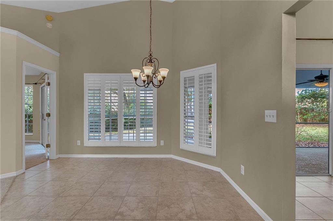
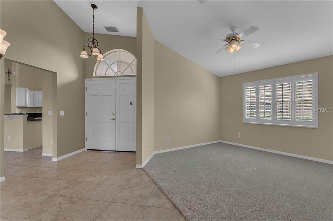
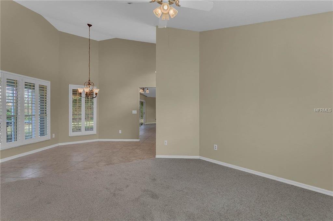
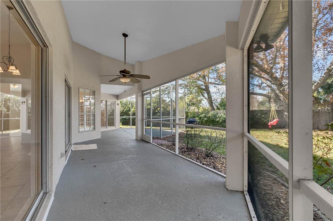
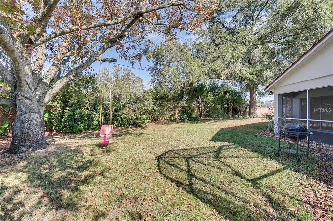
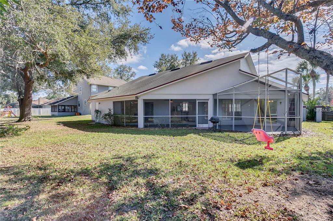
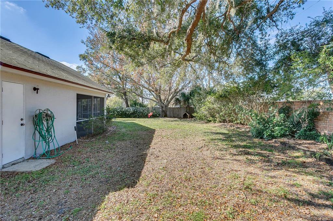
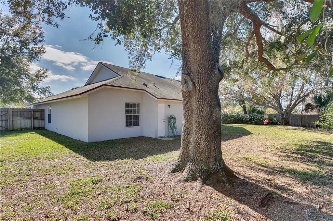
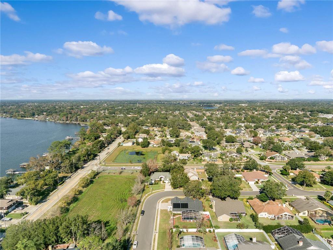
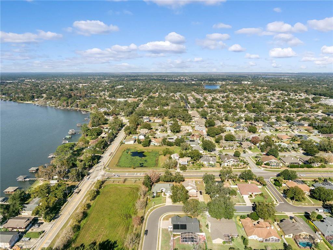
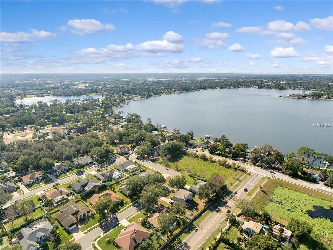
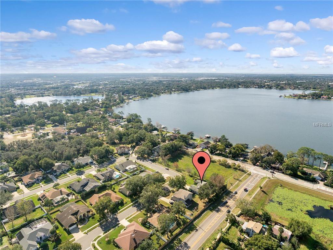
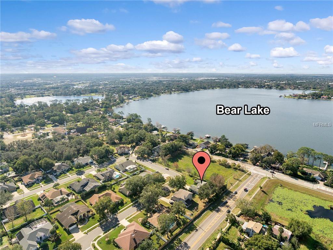
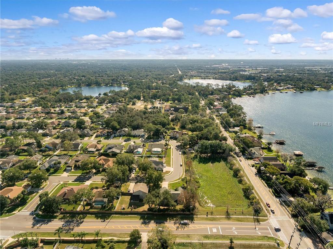
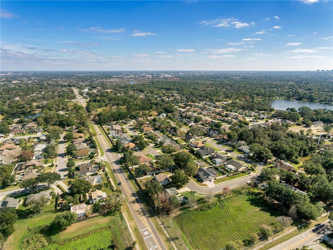
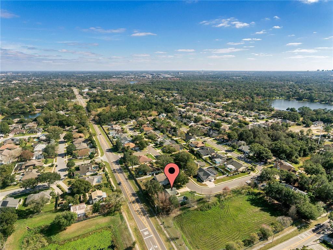
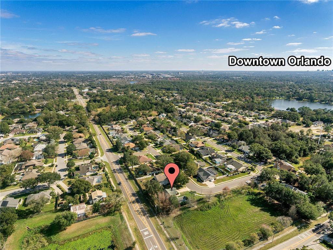
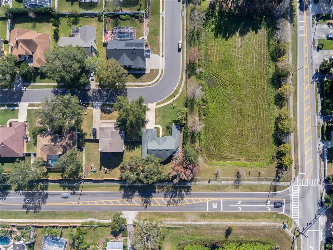
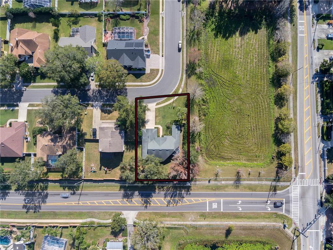
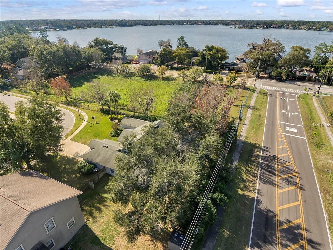
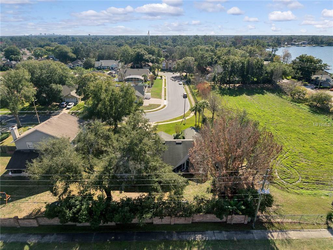
/u.realgeeks.media/belbenrealtygroup/400dpilogo.png)