756 Sybilwood Circle, Winter Springs, FL 32708
- $315,000
- 4
- BD
- 3
- BA
- 2,424
- SqFt
- Sold Price
- $315,000
- List Price
- $324,500
- Status
- Sold
- Closing Date
- Mar 29, 2019
- MLS#
- O5757593
- Property Style
- Single Family
- Year Built
- 1980
- Bedrooms
- 4
- Bathrooms
- 3
- Living Area
- 2,424
- Lot Size
- 13,603
- Acres
- 0.31
- Total Acreage
- 1/4 Acre to 21779 Sq. Ft.
- Legal Subdivision Name
- Tuscawilla Unit 08
- MLS Area Major
- Casselberrry/Winter Springs / Tuscawilla
Property Description
Travel down the Tree-Lined Streets in TUSCAWILLA to a Gorgeous COURTYARD STYLE home on a private WOODED HOMESITE. You'll love the location, just a short walk to TOP RATED SCHOOLS: Keeth Elementary & Indian Trails Middle as well as Trotwood Park. This two story Brick & Cedar Siding home features SPACIOUS GREAT ROOMS for entertaining. Upon entry, the double doors lead to the foyer that is open to the living room with a brick WOOD BURNING fireplace. Off to the right is the formal DINING ROOM and SUN ROOM. The kitchen is illuminated with NATURAL LIGHT from the courtyard views from the front. The HEART OF THE HOME features: solid WOOD cabinets, PANTRY like space built into cabinets, ALL APPLIANCES included, BREAKFAST BAR and an eat-in space. The oversized Family Room offers unique features like: CEDAR BEAMS, cedar walls & WOOD Burning fireplace. The sliding glass doors overlook the wooden deck where you can spend time with friends & family. One bedroom & bathroom is located downstairs while upstairs is the Master Suite with a PRIVATE BALCONY overlooking the backyard. The Master Suite has dual closets & a private bathroom. Down the hall are two bedrooms & shared bathroom. BONUS: BRAND NEW A/C, Indoor Utility Room with WASHER & DRYER included, Sprinkler System by well, Storage closets and more! Tuscawilla features: tennis, fitness trails, playgrounds and parks. HOA is NOT REQUIRED. Tuscawilla Golf Country Club just minutes away. *Less than 10 minutes to grocery stores, restaurants, shopping & entertainment.
Additional Information
- Taxes
- $5163
- Minimum Lease
- 1-2 Years
- Community Features
- Golf Carts OK, Golf, Park, Playground, Sidewalks, Tennis Courts, Water Access, No Deed Restriction, Golf Community
- Zoning
- PUD
- Interior Layout
- Ceiling Fans(s), Eat-in Kitchen, Solid Wood Cabinets, Thermostat
- Interior Features
- Ceiling Fans(s), Eat-in Kitchen, Solid Wood Cabinets, Thermostat
- Floor
- Carpet, Ceramic Tile, Linoleum
- Appliances
- Dishwasher, Disposal, Dryer, Electric Water Heater, Microwave, Range, Refrigerator, Washer
- Utilities
- BB/HS Internet Available, Cable Available, Electricity Connected, Sewer Connected, Sprinkler Well
- Heating
- Central, Electric
- Air Conditioning
- Central Air
- Fireplace Description
- Family Room, Living Room, Wood Burning
- Exterior Construction
- Brick, Wood Siding
- Exterior Features
- Irrigation System, Sidewalk, Sliding Doors
- Roof
- Shingle
- Foundation
- Slab
- Pool
- No Pool
- Garage Carport
- 2 Car Garage
- Garage Spaces
- 2
- Garage Features
- Garage Door Opener
- Garage Dimensions
- 23x21
- Elementary School
- Keeth Elementary
- Middle School
- Indian Trails Middle
- High School
- Winter Springs High
- Pets
- Allowed
- Flood Zone Code
- X
- Parcel ID
- 07-21-31-5FB-0000-0440
- Legal Description
- LOT 44 TUSCAWILLA UNIT 8 PB 23 PGS 25-28
Mortgage Calculator
Listing courtesy of CHARLES RUTENBERG REALTY ORLANDO. Selling Office: LA ROSA REALTY, LLC.
StellarMLS is the source of this information via Internet Data Exchange Program. All listing information is deemed reliable but not guaranteed and should be independently verified through personal inspection by appropriate professionals. Listings displayed on this website may be subject to prior sale or removal from sale. Availability of any listing should always be independently verified. Listing information is provided for consumer personal, non-commercial use, solely to identify potential properties for potential purchase. All other use is strictly prohibited and may violate relevant federal and state law. Data last updated on
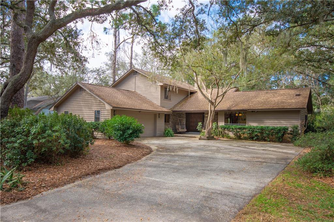
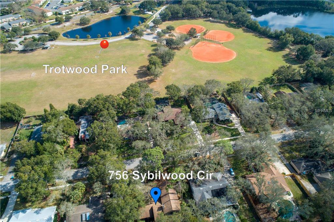
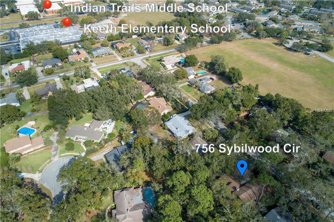
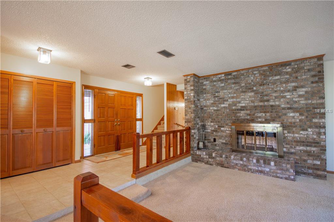
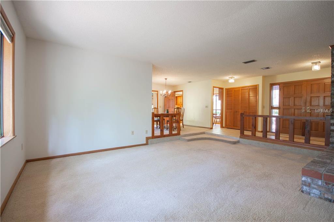

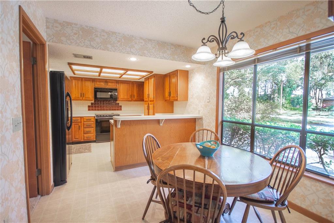
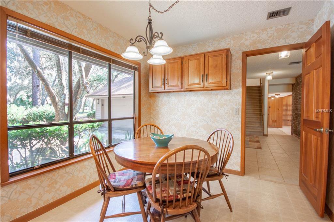
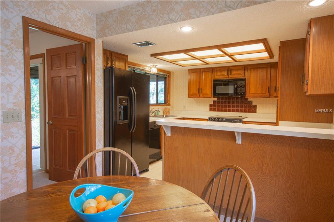
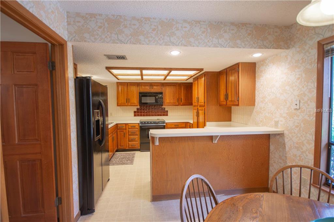
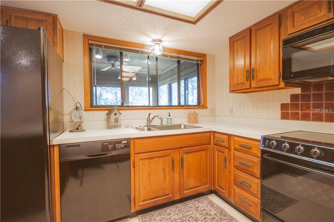

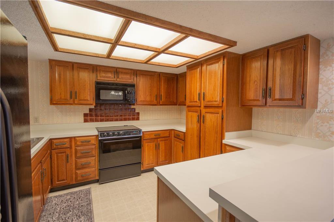
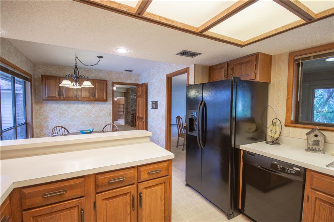
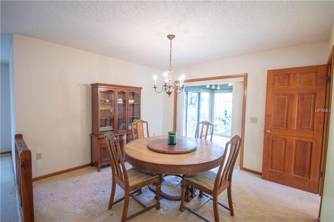
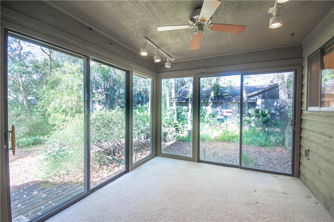
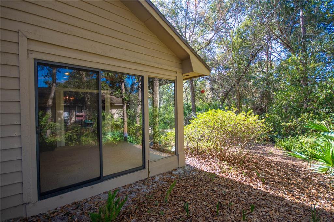
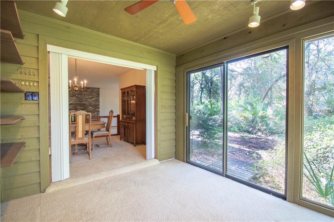
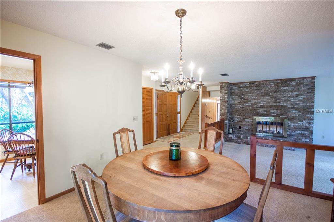
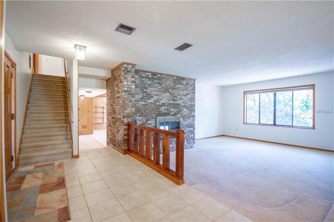
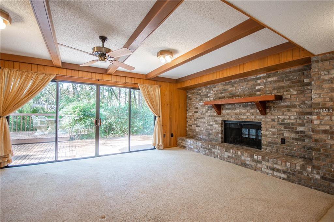
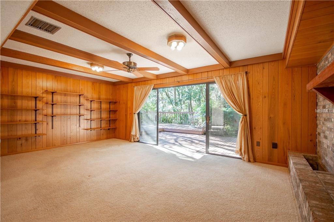
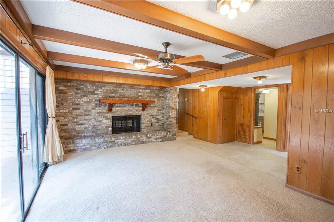
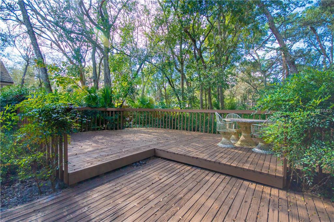
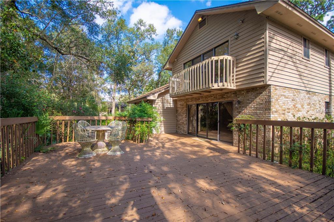
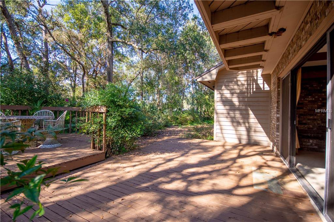
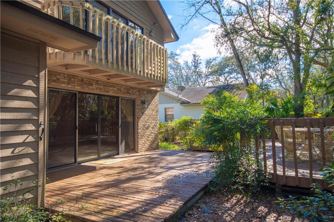
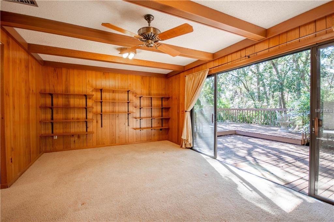
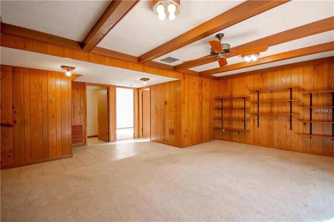
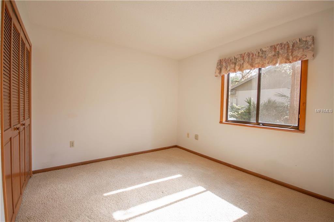

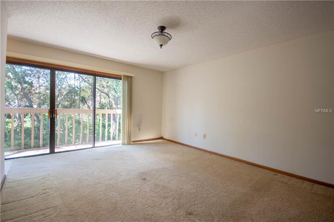
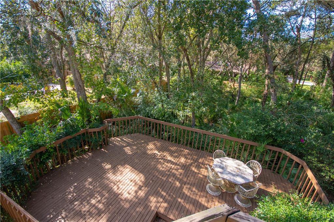
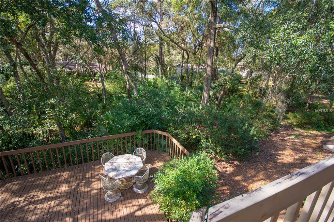
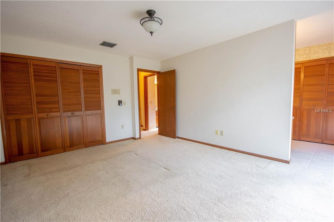
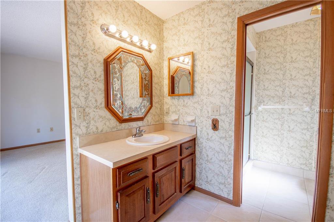
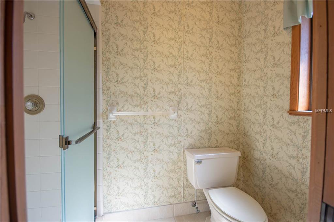
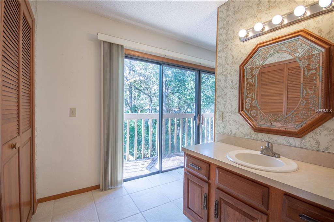
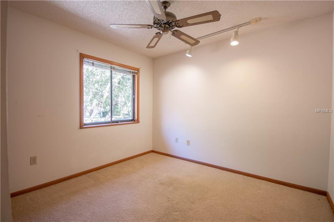
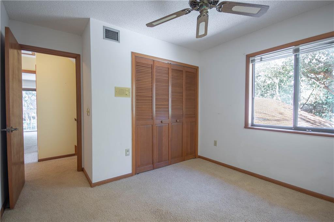
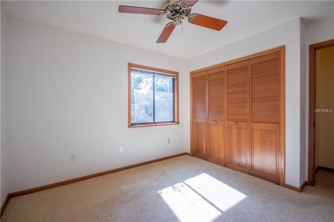
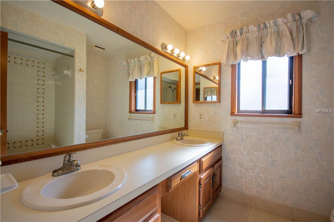
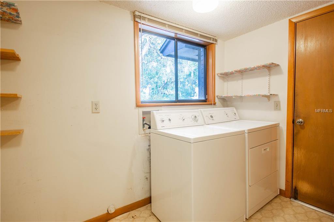

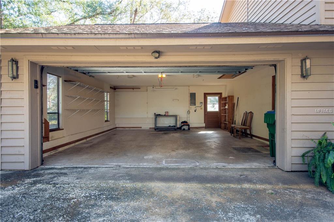
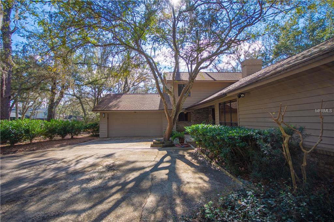
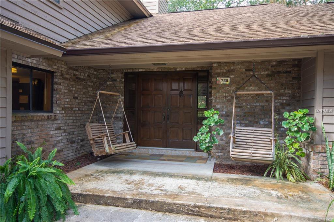
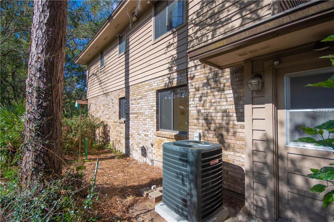
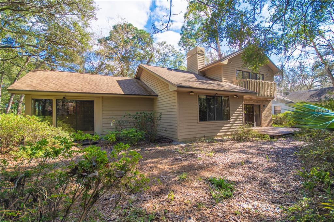
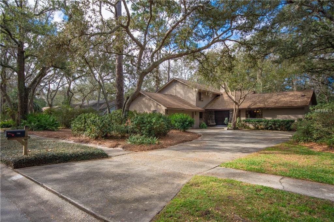
/u.realgeeks.media/belbenrealtygroup/400dpilogo.png)