16503 Caju Road, Clermont, FL 34711
- $284,900
- 3
- BD
- 2
- BA
- 1,865
- SqFt
- Sold Price
- $284,900
- List Price
- $284,900
- Status
- Sold
- Closing Date
- Feb 22, 2019
- MLS#
- O5757450
- Property Style
- Single Family
- Architectural Style
- Florida
- Year Built
- 2012
- Bedrooms
- 3
- Bathrooms
- 2
- Living Area
- 1,865
- Lot Size
- 13,655
- Acres
- 0.31
- Total Acreage
- 1/4 Acre to 21779 Sq. Ft.
- Legal Subdivision Name
- Terrace Grove Sub
- MLS Area Major
- Clermont
Property Description
A rare opportunity in Terrace Grove that won't last! This 3 bedroom, 2 bathroom POOL home plus Den, sits on an OVERSIZED 1/3 ACRE Lot - all fenced for privacy! A backyard paradise all your own with Salt Water Pool and Paver patio with screen enclosure. True Florida Living!! As you enter into the home, the Foyer leads you into an Open Floor plan that offers a Den/Family room/Kitchen combo with dining space. Wow, you can't help but notice the beautiful Laminate flooring! Gather in the Family room to watch your favorite movies in Surround Sound. The Chef of the house will enjoy the Gourmet Kitchen which includes cooktop with hood, built-in oven and microwave, flat top Island, Espresso cabinets, Corian countertops, and stainless steel appliances - all included! Master bedroom features tray ceiling, large walk-in closet and master bathroom ensuite with Jacuzzi Tub, separate shower and dual sink vanity. The 2nd and 3rd bedrooms are on the other side of the home and share the hallway bathroom with shower/tub combo. This fantastic Clermont location is close to plenty of shopping/dining with quick access to Florida Turnpike. Schedule your appointment today to see this beautiful home before it's gone!
Additional Information
- Taxes
- $2466
- Minimum Lease
- 8-12 Months
- HOA Fee
- $180
- HOA Payment Schedule
- Quarterly
- Location
- Corner Lot, Oversized Lot, Sidewalk, Paved
- Community Features
- No Deed Restriction
- Interior Layout
- Ceiling Fans(s), Eat-in Kitchen, Kitchen/Family Room Combo, Open Floorplan, Solid Surface Counters, Split Bedroom, Thermostat, Tray Ceiling(s), Walk-In Closet(s)
- Interior Features
- Ceiling Fans(s), Eat-in Kitchen, Kitchen/Family Room Combo, Open Floorplan, Solid Surface Counters, Split Bedroom, Thermostat, Tray Ceiling(s), Walk-In Closet(s)
- Floor
- Carpet, Ceramic Tile, Laminate
- Appliances
- Built-In Oven, Cooktop, Dishwasher, Disposal, Dryer, Electric Water Heater, Microwave, Refrigerator, Washer
- Utilities
- Public
- Heating
- Central, Electric
- Air Conditioning
- Central Air
- Exterior Construction
- Block, Stucco
- Exterior Features
- Fence, Irrigation System, Rain Gutters, Sprinkler Metered
- Roof
- Shingle
- Foundation
- Slab
- Pool
- Private
- Pool Type
- Child Safety Fence, Gunite, In Ground, Lighting, Salt Water, Screen Enclosure
- Garage Carport
- 2 Car Garage
- Garage Spaces
- 2
- Garage Features
- Driveway, Garage Door Opener
- Garage Dimensions
- 20x20
- Elementary School
- Grassy Lake Elementary
- Middle School
- Windy Hill Middle
- High School
- East Ridge High
- Pets
- Allowed
- Flood Zone Code
- X
- Parcel ID
- 26-22-26-010000010300
- Legal Description
- CLERMONT, TERRACE GROVE SUB LOT 103 PB 64 PG 18-20 ORB 4228 PG 537
Mortgage Calculator
Listing courtesy of HOGAN REALTY GROUP INC. Selling Office: ELITE PROPERTY SALES.
StellarMLS is the source of this information via Internet Data Exchange Program. All listing information is deemed reliable but not guaranteed and should be independently verified through personal inspection by appropriate professionals. Listings displayed on this website may be subject to prior sale or removal from sale. Availability of any listing should always be independently verified. Listing information is provided for consumer personal, non-commercial use, solely to identify potential properties for potential purchase. All other use is strictly prohibited and may violate relevant federal and state law. Data last updated on
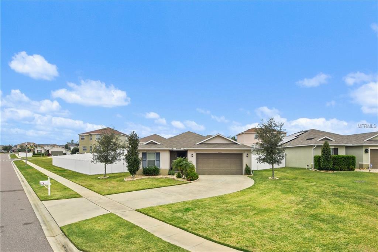
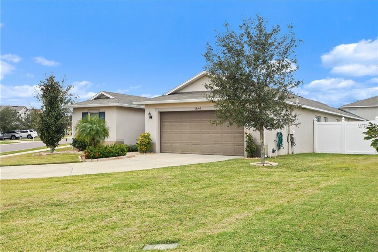
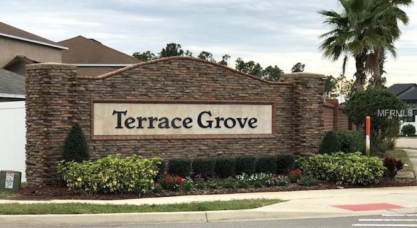
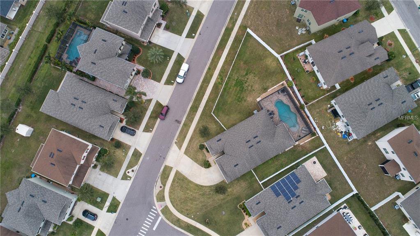
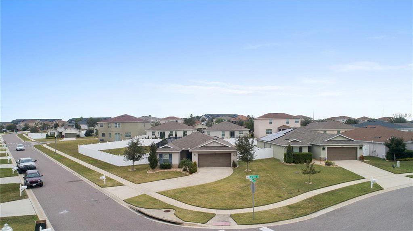
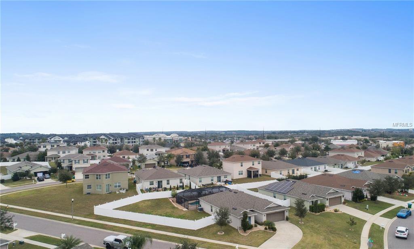
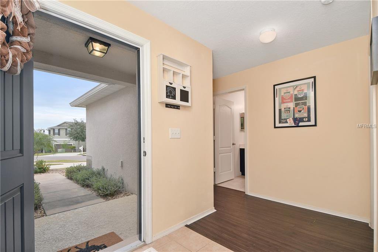
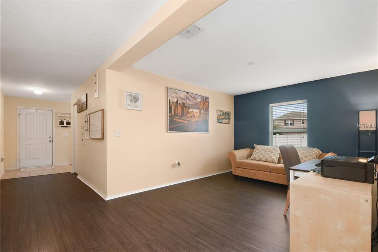

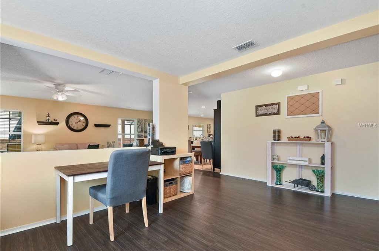
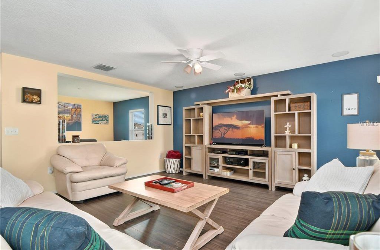
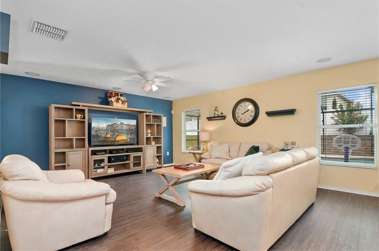
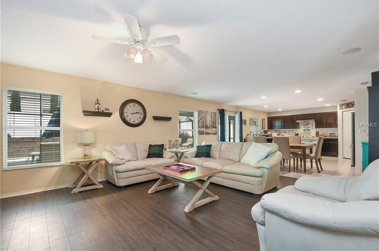
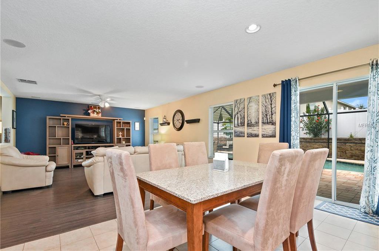
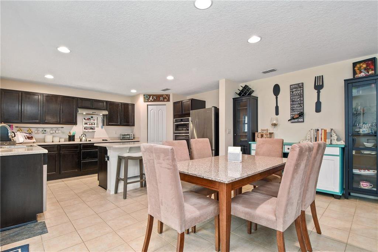
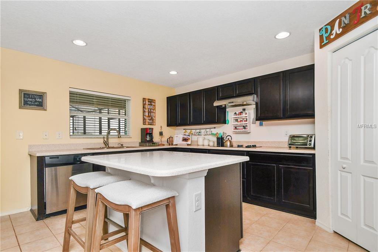
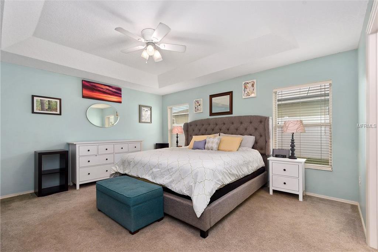
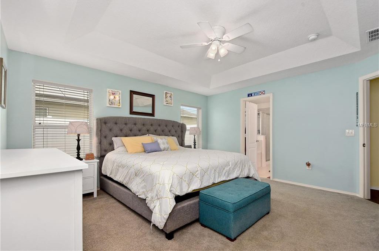
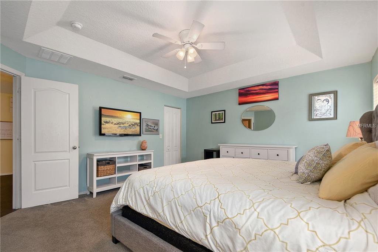
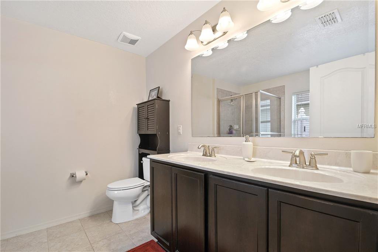
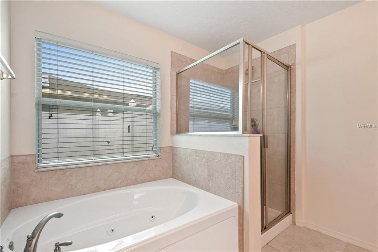
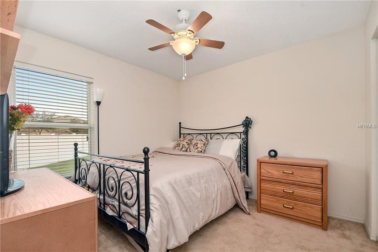
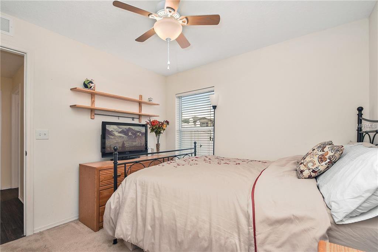
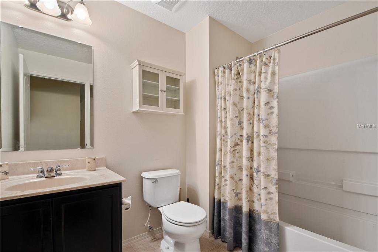
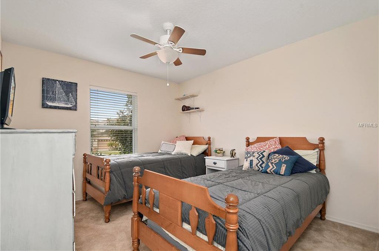
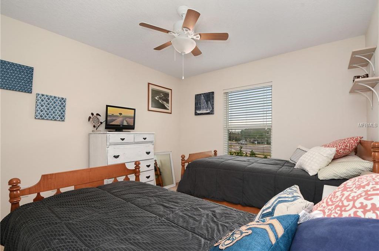
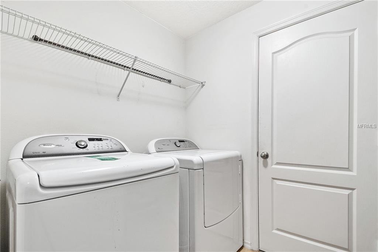
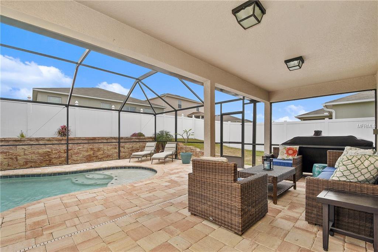
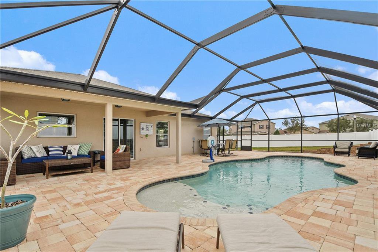
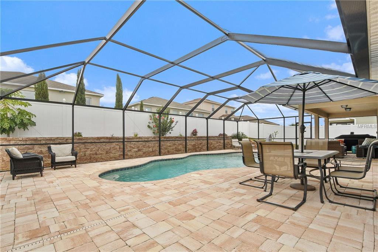
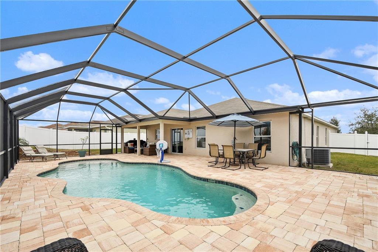
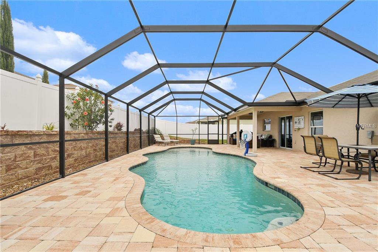
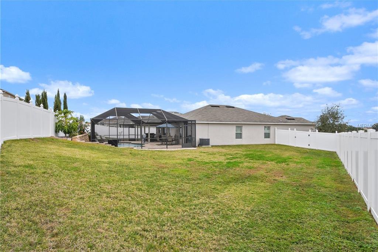
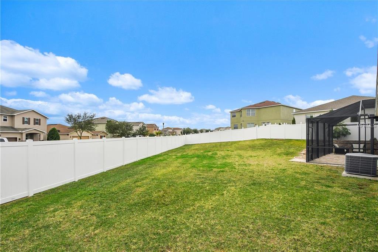
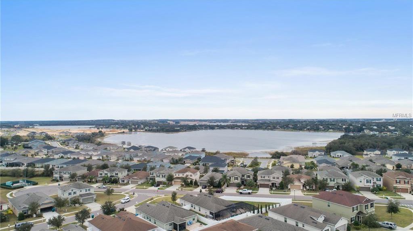
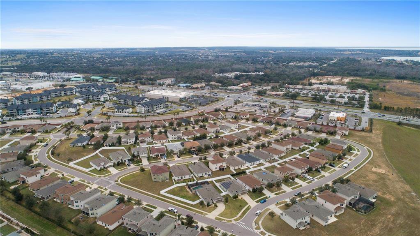
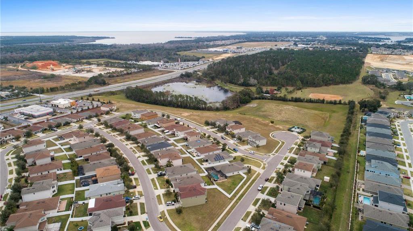
/u.realgeeks.media/belbenrealtygroup/400dpilogo.png)