744 E 9th Street, Apopka, FL 32703
- $260,000
- 4
- BD
- 3
- BA
- 2,500
- SqFt
- Sold Price
- $260,000
- List Price
- $269,500
- Status
- Sold
- Closing Date
- Oct 04, 2019
- MLS#
- O5757447
- Property Style
- Single Family
- Year Built
- 1957
- Bedrooms
- 4
- Bathrooms
- 3
- Living Area
- 2,500
- Lot Size
- 11,423
- Acres
- 0.26
- Total Acreage
- 1/4 Acre to 21779 Sq. Ft.
- Legal Subdivision Name
- L F Tildens Add
- MLS Area Major
- Apopka
Property Description
One or more photo(s) has been virtually staged. Step into your dream home! This impressive one-of-a-kind POOL HOME is situated on a LARGE CORNER LOT with NO HOA. This beautifully UPDATED HOME boasts a COMMERCIAL GRADE MECHANIC’S GARAGE 32x48 complete with 2 CAR LIFTS, AIR COMPRESSOR, and SPACE GALORE. OPEN PLAN ideal for entertaining with NEW VINYL WOOD FLOORS and abundant NATURAL LIGHT. Enjoy stunning views of the POOL from the spacious FAMILY ROOM. The light and airy FULLY REMODELED KITCHEN offers STAINLESS STEEL APPLIANCES, GRANITE COUNTERTOPS, updated cabinetry, closet pantry, and a BREAKFAST BAR. DOUBLE MASTER SUITES add to the appeal of this home. Master bedroom on second floor features a WALK-IN CLOSET and a PRIVATE OVERSIZED STORAGE/FLEX ROOM for anything your heart desires. Relax in glorious solitude or gather with guests in the EXTENSIVE DECK plus spend your days lounging by the POOL & SPA. This home offers privacy with a FULLY FENCED BACKYARD. **MODERN UPDATES also include NEW PAINT & NEW BLINDS.** Located in a serene community convenient to plenty of shopping, restaurants, and attractions. Only minutes to the Wekiwa Springs State Park offering 7,000 acres of outdoor recreation, nature trails, and natural spring fed waters leading to the Wekiva River. Near HWYs 436 and 441 plus easy access to HWYs 414, 429, and I-4. Experience Florida living at its best in this Apopka home!
Additional Information
- Taxes
- $1585
- Minimum Lease
- 8-12 Months
- Location
- Corner Lot, Oversized Lot, Sidewalk, Paved
- Community Features
- No Deed Restriction
- Property Description
- Two Story
- Zoning
- R-1
- Interior Layout
- Ceiling Fans(s), Eat-in Kitchen, Open Floorplan, Split Bedroom, Stone Counters, Walk-In Closet(s)
- Interior Features
- Ceiling Fans(s), Eat-in Kitchen, Open Floorplan, Split Bedroom, Stone Counters, Walk-In Closet(s)
- Floor
- Carpet, Vinyl
- Appliances
- Dishwasher, Microwave, Range, Refrigerator
- Utilities
- Other
- Heating
- Central, Electric
- Air Conditioning
- Central Air
- Exterior Construction
- Stucco, Wood Frame
- Exterior Features
- French Doors, Rain Gutters
- Roof
- Shingle
- Foundation
- Crawlspace, Slab
- Pool
- Private
- Pool Type
- Above Ground
- Garage Carport
- 4 Car Garage
- Garage Spaces
- 4
- Garage Features
- Driveway, Garage Door Opener
- Garage Dimensions
- 30x42
- Elementary School
- Lovell Elem
- Middle School
- Apopka Middle
- High School
- Apopka High
- Pets
- Allowed
- Flood Zone Code
- X
- Parcel ID
- 10-21-28-8652-15-012
- Legal Description
- L F TILDENS ADDITION TO APOPKA A/140 THEE 1/2 OF NE1/4 OF LOT 1 BLK O
Mortgage Calculator
Listing courtesy of WEMERT GROUP REALTY LLC. Selling Office: BLUE STONE REAL ESTATE LLC.
StellarMLS is the source of this information via Internet Data Exchange Program. All listing information is deemed reliable but not guaranteed and should be independently verified through personal inspection by appropriate professionals. Listings displayed on this website may be subject to prior sale or removal from sale. Availability of any listing should always be independently verified. Listing information is provided for consumer personal, non-commercial use, solely to identify potential properties for potential purchase. All other use is strictly prohibited and may violate relevant federal and state law. Data last updated on
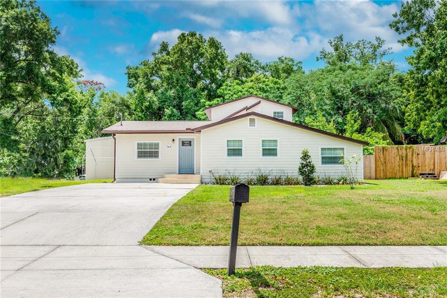
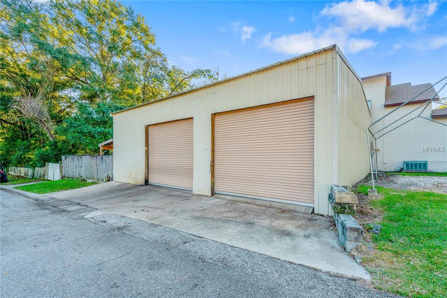
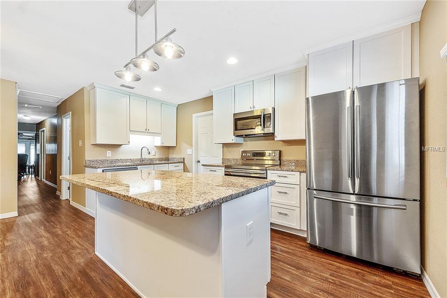
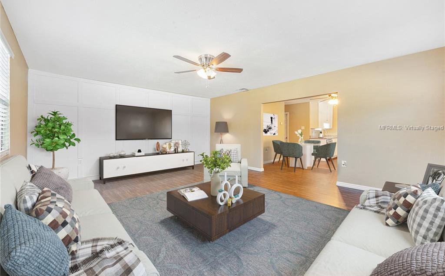
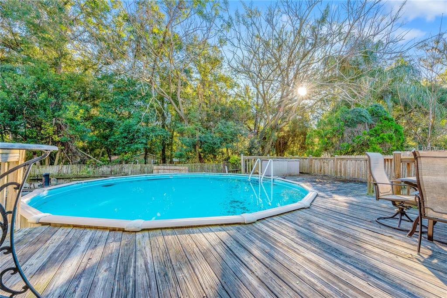
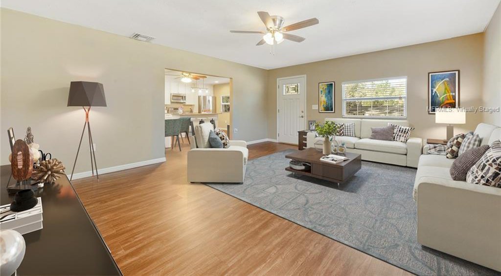
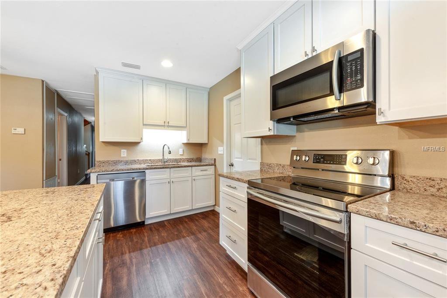
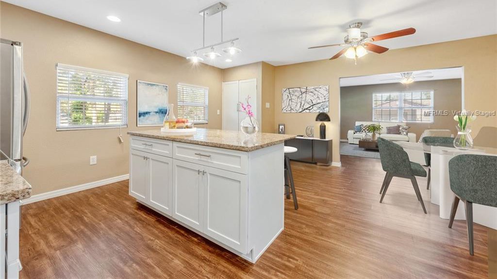
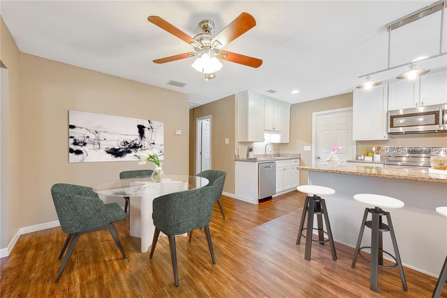
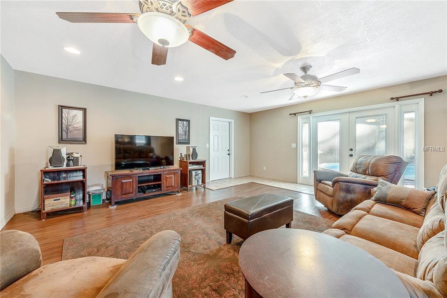
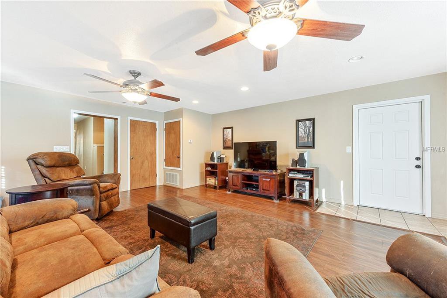

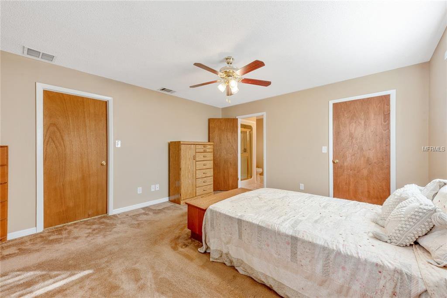
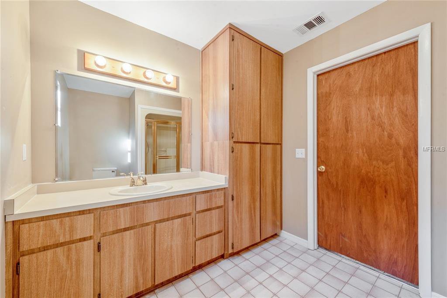
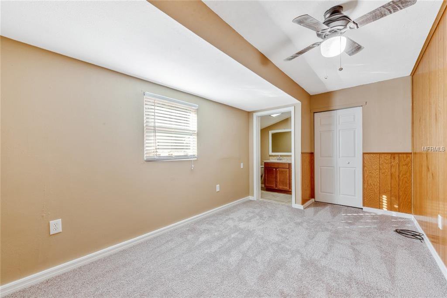
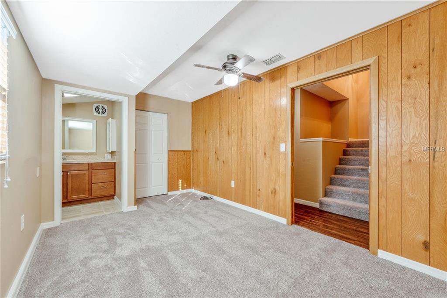
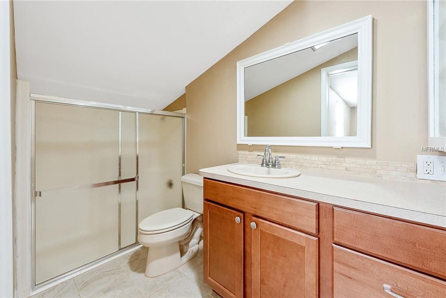
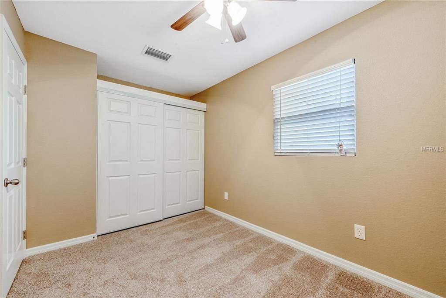

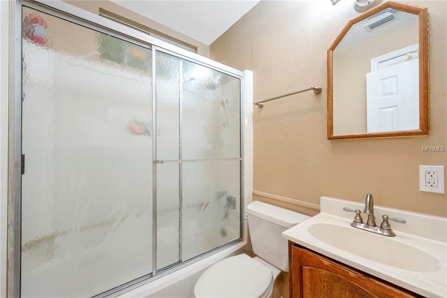
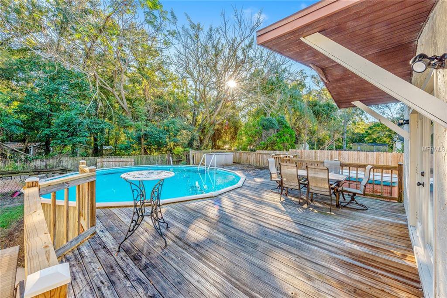
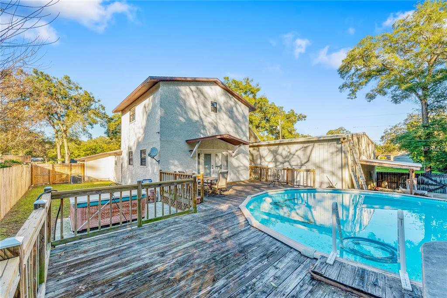
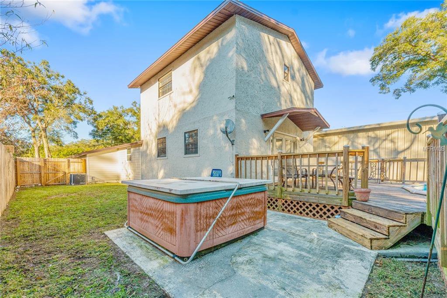

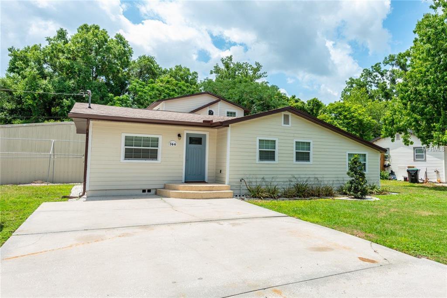
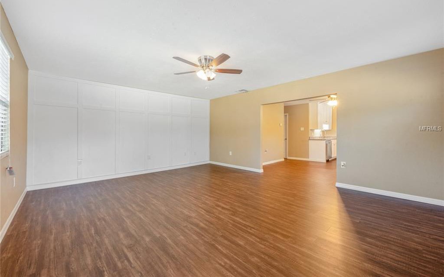
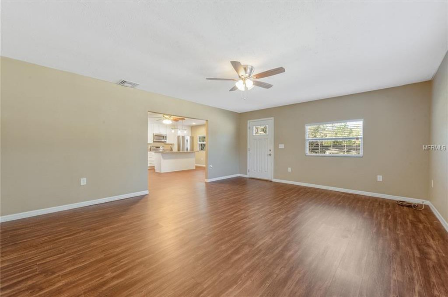
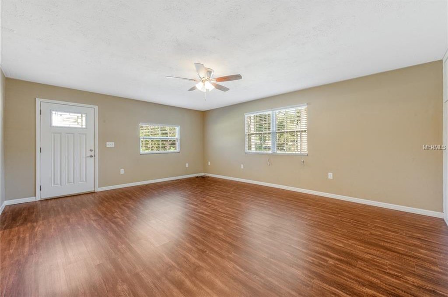
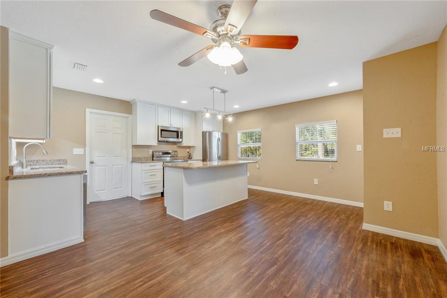
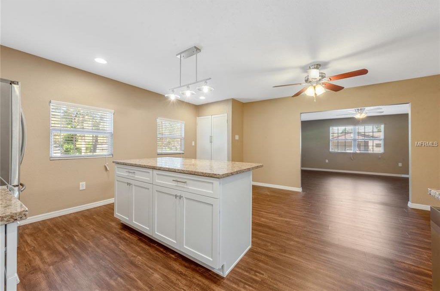

/u.realgeeks.media/belbenrealtygroup/400dpilogo.png)