2515 Dakota Trail, Fern Park, FL 32730
- $256,000
- 3
- BD
- 2
- BA
- 1,468
- SqFt
- Sold Price
- $256,000
- List Price
- $260,000
- Status
- Sold
- Closing Date
- Apr 05, 2019
- MLS#
- O5757388
- Property Style
- Single Family
- Architectural Style
- Ranch
- Year Built
- 1970
- Bedrooms
- 3
- Bathrooms
- 2
- Living Area
- 1,468
- Lot Size
- 8,250
- Acres
- 0.19
- Total Acreage
- Up to 10, 889 Sq. Ft.
- Legal Subdivision Name
- Indian Hills Unit 6
- MLS Area Major
- Casselberry/Fern Park
Property Description
This beautiful home is one not to miss!! As you enter the home it becomes apparent that this is an oasis that welcomes you to return. The 3/2 home also has an extra, light and bright, room that can be used as a sitting room, a bedroom, an office or a sunroom. It has lots of windows overlooking the peaceful pool and fenced yard. The home boasts gas heat, a gas stove and a gas water heater making cooking and showering efficient. The wonderful kitchen has granite countertops, self closing drawers, 2 ‘lazy susans” and stainless steel appliances. Pretty wood and tile floors flow throughout the home making for an easy upkeep. The master bedroom, which opens to the porch, has “his and her” closets and a lovely upgraded bath. The 2 car garage has a workbench, making projects easy. A covered porch that has a “tropical feel”, makes relaxing fun in both rain and shine. The porch overlooks a beautiful fenced yard with nice landscaping, a beautiful pool and a covered outdoor BBQ area for entertaining or just having your own quiet moments. The nice outdoor shed makes storage easy. The bonus sunroom, the great room and the master bedroom all open to the wonderful screened porch making all seem like a retreat. With an additional door leading from the porch, the extra bonus room has easy access and it makes privacy possible. This wonderful home will certainly beckon you back.
Additional Information
- Taxes
- $1781
- Minimum Lease
- 7 Months
- Location
- Level, Sidewalk, Paved
- Community Features
- Fishing, Park, Sidewalks, Water Access, No Deed Restriction
- Property Description
- One Story
- Zoning
- R-1A
- Interior Layout
- Ceiling Fans(s), Eat-in Kitchen, Kitchen/Family Room Combo, Master Downstairs, Open Floorplan, Split Bedroom
- Interior Features
- Ceiling Fans(s), Eat-in Kitchen, Kitchen/Family Room Combo, Master Downstairs, Open Floorplan, Split Bedroom
- Floor
- Ceramic Tile, Laminate
- Appliances
- Dishwasher, Disposal, Dryer, Gas Water Heater, Range, Refrigerator, Washer
- Utilities
- Cable Available, Electricity Connected, Fire Hydrant, Natural Gas Connected, Sewer Connected, Sprinkler Meter, Street Lights
- Heating
- Central, Natural Gas
- Air Conditioning
- Central Air
- Exterior Construction
- Block, Stucco
- Exterior Features
- Fence, Sidewalk, Sliding Doors
- Roof
- Shingle
- Foundation
- Slab
- Pool
- Private
- Pool Type
- Gunite, In Ground
- Garage Carport
- 2 Car Garage
- Garage Spaces
- 2
- Garage Features
- Driveway, Garage Door Opener, Guest, Open
- Garage Dimensions
- 19x20
- Elementary School
- English Estates Elementary
- Middle School
- South Seminole Middle
- High School
- Lake Howell High
- Flood Zone Code
- X
- Parcel ID
- 20-21-30-516-0000-0280
- Legal Description
- LOT 28 INDIAN HILLS UNIT 6 PB 15 PG 60
Mortgage Calculator
Listing courtesy of COLDWELL BANKER RESIDENTIAL RE. Selling Office: CREEGAN PROPERTY GROUP.
StellarMLS is the source of this information via Internet Data Exchange Program. All listing information is deemed reliable but not guaranteed and should be independently verified through personal inspection by appropriate professionals. Listings displayed on this website may be subject to prior sale or removal from sale. Availability of any listing should always be independently verified. Listing information is provided for consumer personal, non-commercial use, solely to identify potential properties for potential purchase. All other use is strictly prohibited and may violate relevant federal and state law. Data last updated on
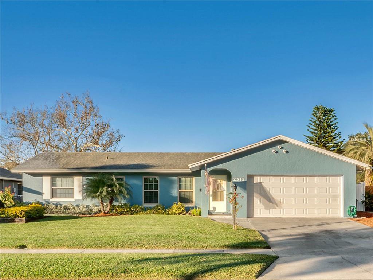
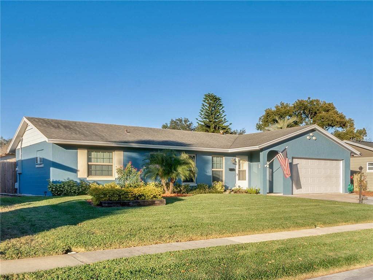
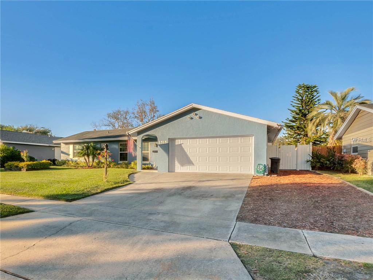
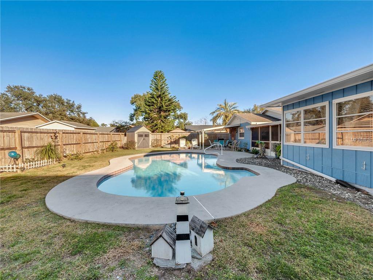
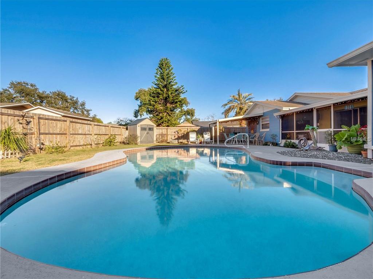
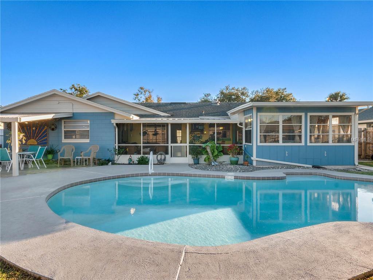
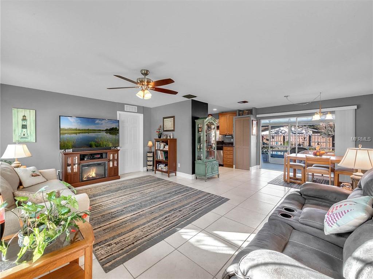
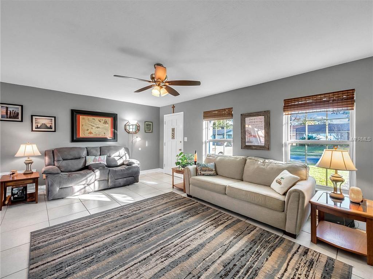
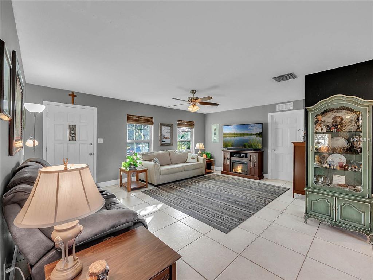
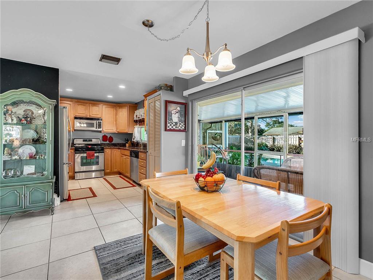
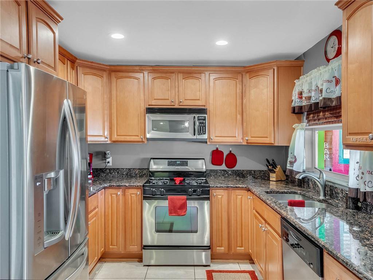
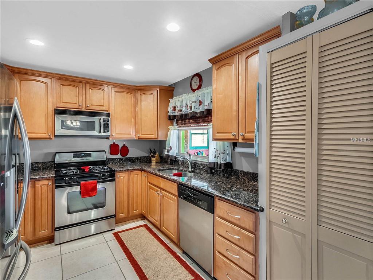
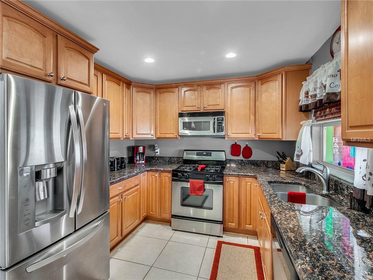
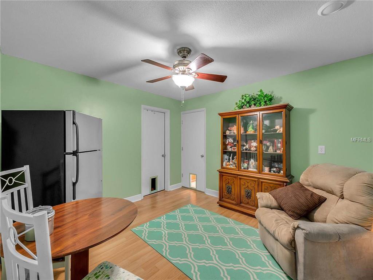
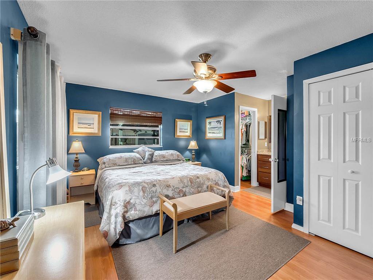
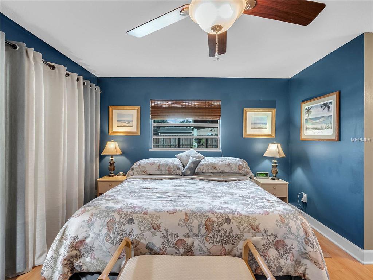
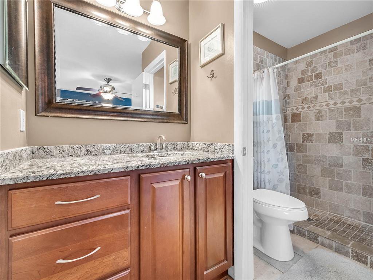
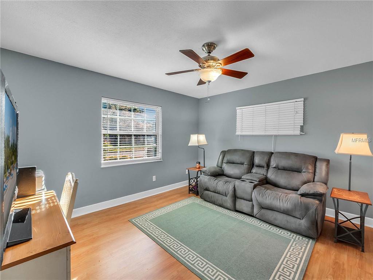
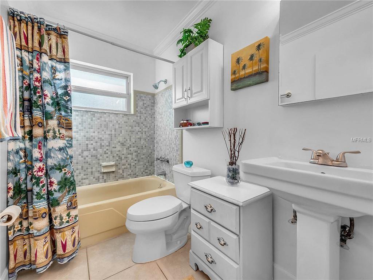
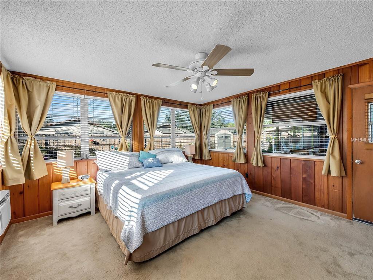
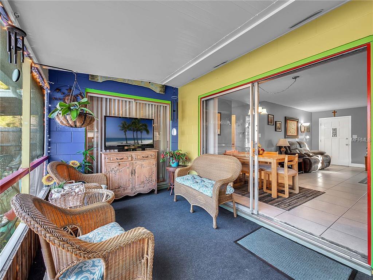
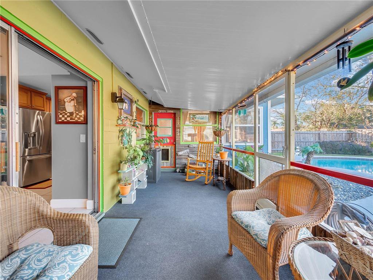
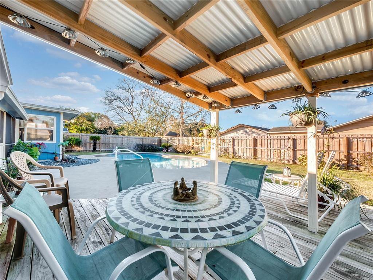
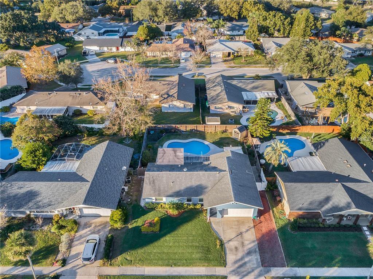
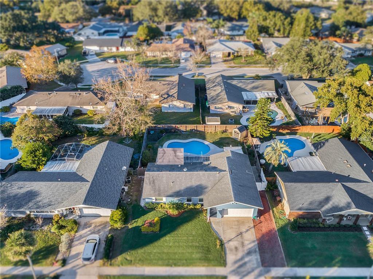
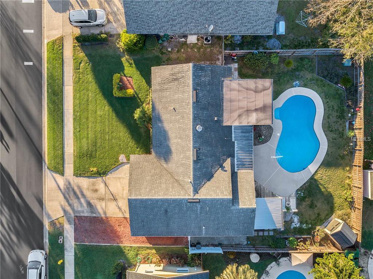
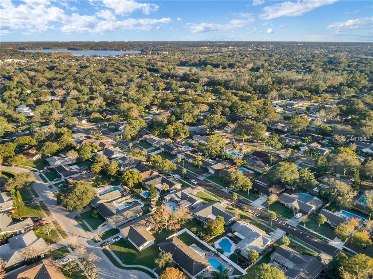
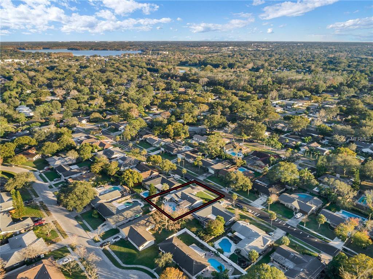
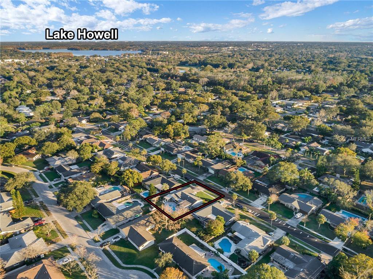
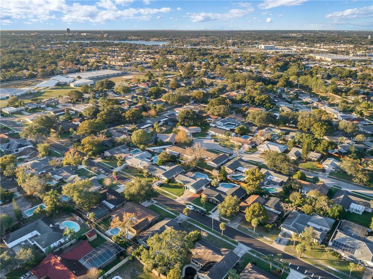
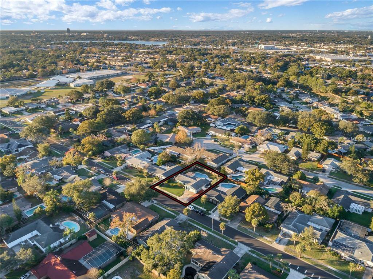
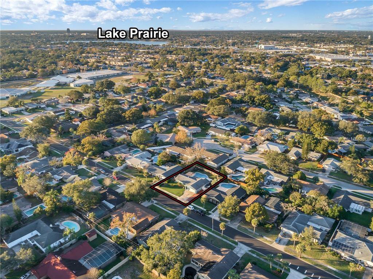
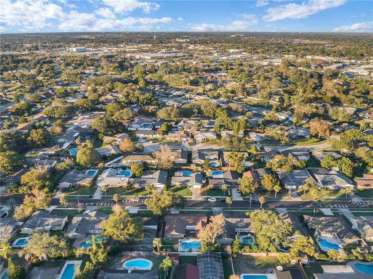
/u.realgeeks.media/belbenrealtygroup/400dpilogo.png)