448 Majestic Oak Drive, Apopka, FL 32712
- $347,000
- 3
- BD
- 3
- BA
- 2,345
- SqFt
- Sold Price
- $347,000
- List Price
- $352,000
- Status
- Sold
- Closing Date
- Nov 08, 2019
- MLS#
- O5757289
- Property Style
- Single Family
- Architectural Style
- Florida
- Year Built
- 1996
- Bedrooms
- 3
- Bathrooms
- 3
- Living Area
- 2,345
- Lot Size
- 13,531
- Acres
- 0.31
- Total Acreage
- 1/4 Acre to 21779 Sq. Ft.
- Legal Subdivision Name
- Diamond Hill At Sweetwater Country Club
- MLS Area Major
- Apopka
Property Description
New AC & Hot Water Heater, Renovated Kitchen & Baths. Extensive Renovations include New kitchen with 42' shaker-style self close cabinets Cabinets, Granite Counters, and Stainless Steel Appliances. All baths include new vanities, granite tops, new toilets, brushed nickel lighting and interior painted with top of the line Sherwin William Paint. 3 Bedroom 3 Bath w/ formal LR, Dining and great room. If the LR is not needed it would make a perfect office. Back bedroom has its own bath which is perfect for a mother n law suite. This home has an abundance of natural light. Split bedrooms give much privacy to the master bedroom. A New modern farmhouse-style lighting throughout with silver tones, interior & exterior has been painted with soft neutral tones. Gorgeous resort-style pool and spa.Smaller backyard easier to maintain. Possible Lease Purchase. Seller offering 7 month lease at $3000 per month.
Additional Information
- Taxes
- $4489
- Minimum Lease
- 1-2 Years
- HOA Fee
- $310
- HOA Payment Schedule
- Semi-Annually
- Location
- Level, Near Golf Course, Sidewalk, Paved
- Community Features
- Boat Ramp, Deed Restrictions, Golf Carts OK, Golf, Playground, Sidewalks, Special Community Restrictions, Tennis Courts, Water Access, Golf Community
- Zoning
- P-D
- Interior Layout
- Cathedral Ceiling(s), Ceiling Fans(s), Central Vaccum, Crown Molding, Eat-in Kitchen, High Ceilings, Kitchen/Family Room Combo, Master Downstairs, Open Floorplan, Solid Surface Counters, Split Bedroom, Stone Counters, Vaulted Ceiling(s), Walk-In Closet(s)
- Interior Features
- Cathedral Ceiling(s), Ceiling Fans(s), Central Vaccum, Crown Molding, Eat-in Kitchen, High Ceilings, Kitchen/Family Room Combo, Master Downstairs, Open Floorplan, Solid Surface Counters, Split Bedroom, Stone Counters, Vaulted Ceiling(s), Walk-In Closet(s)
- Floor
- Carpet, Ceramic Tile
- Appliances
- Dishwasher, Disposal, Microwave, Range, Refrigerator
- Utilities
- Cable Connected, Electricity Connected, Public, Street Lights
- Heating
- Central, Electric
- Air Conditioning
- Central Air
- Fireplace Description
- Family Room, Wood Burning
- Exterior Construction
- Block, Stucco
- Exterior Features
- Irrigation System, Sidewalk
- Roof
- Shingle
- Foundation
- Slab
- Pool
- Private
- Pool Type
- Heated, In Ground
- Garage Carport
- 2 Car Garage
- Garage Spaces
- 2
- Garage Features
- Garage Door Opener
- Garage Dimensions
- 24x22
- Water Name
- Lake Brantley
- Water Extras
- Skiing Allowed
- Water Access
- Lake
- Pets
- Allowed
- Flood Zone Code
- X
- Parcel ID
- 01-21-28-2037-00-730
- Legal Description
- DIAMOND HILL AT SWEETWATER COUNTRY CLUB34/26 LOT 73
Mortgage Calculator
Listing courtesy of COLDWELL BANKER RESIDENTIAL RE. Selling Office: RE/MAX TOWN CENTRE.
StellarMLS is the source of this information via Internet Data Exchange Program. All listing information is deemed reliable but not guaranteed and should be independently verified through personal inspection by appropriate professionals. Listings displayed on this website may be subject to prior sale or removal from sale. Availability of any listing should always be independently verified. Listing information is provided for consumer personal, non-commercial use, solely to identify potential properties for potential purchase. All other use is strictly prohibited and may violate relevant federal and state law. Data last updated on
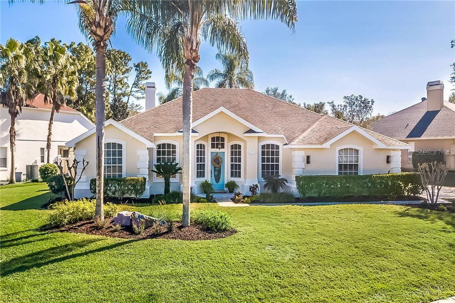
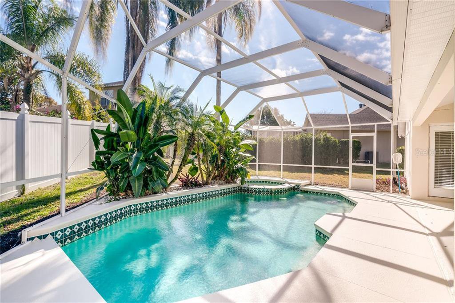
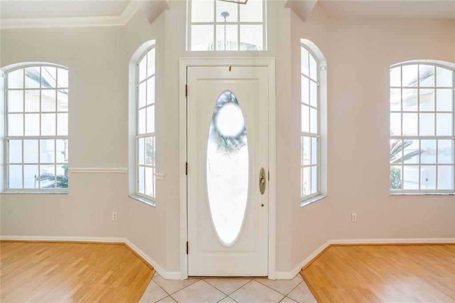
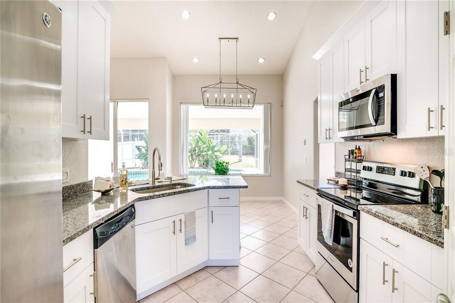
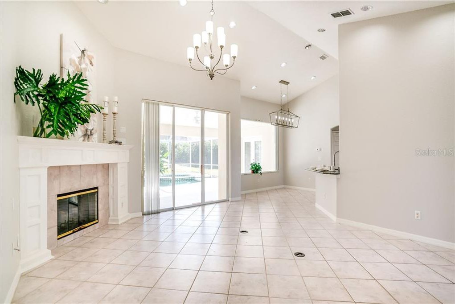
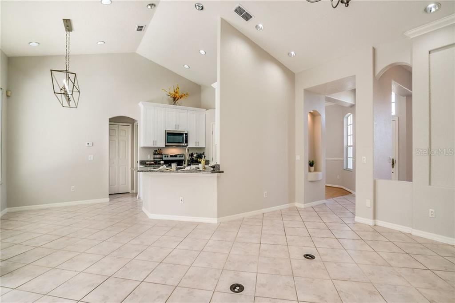
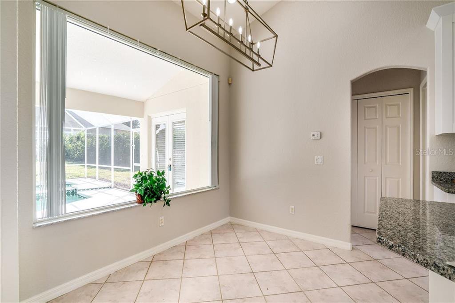
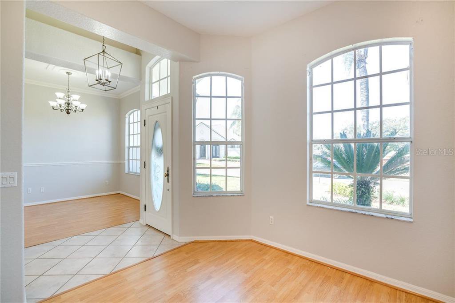
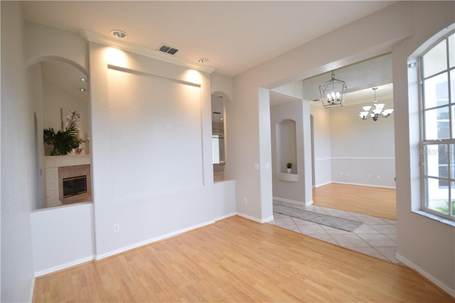
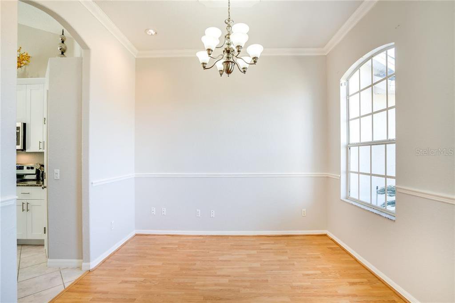
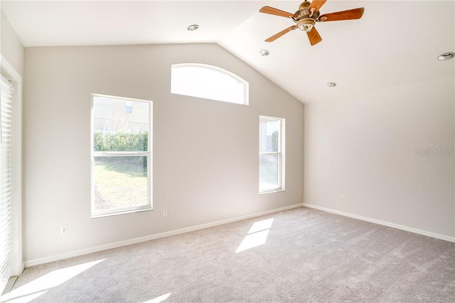
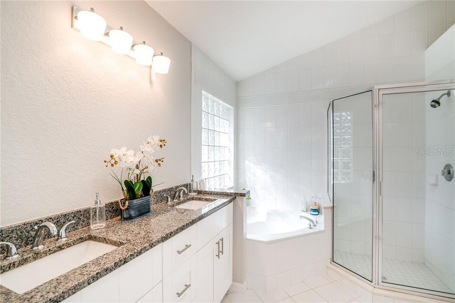
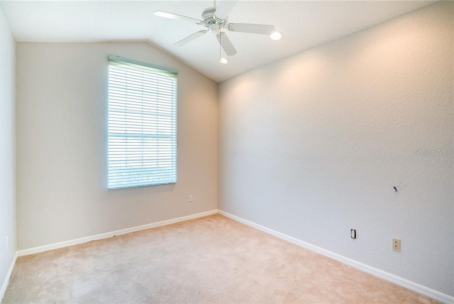
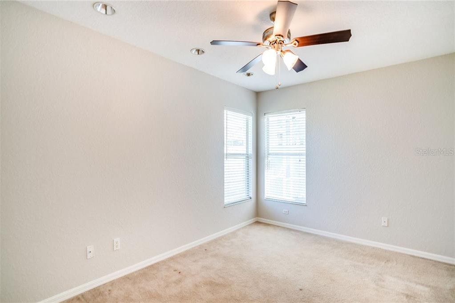
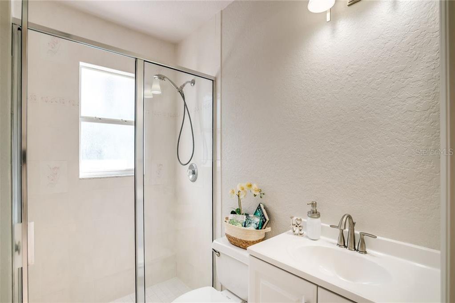
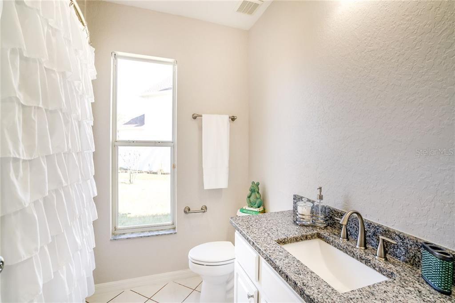
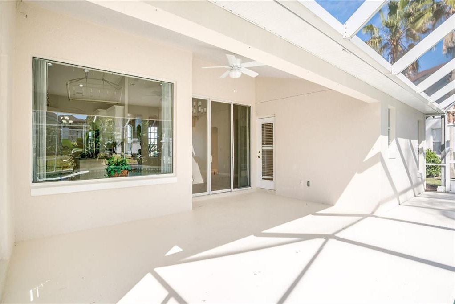
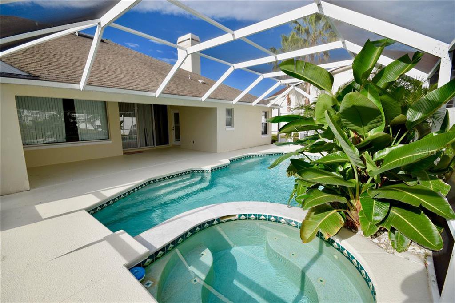
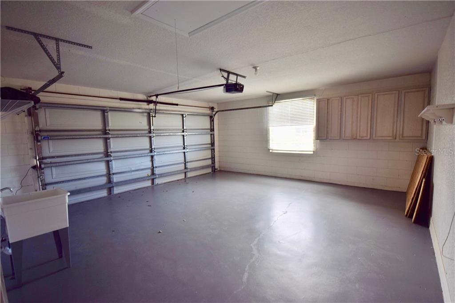
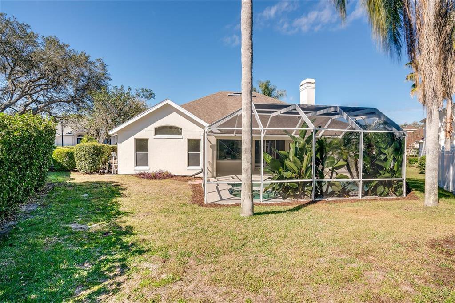
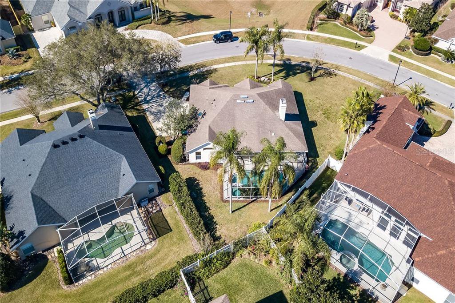
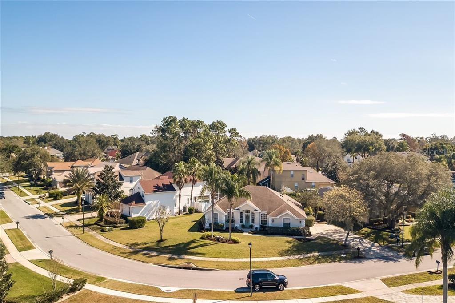
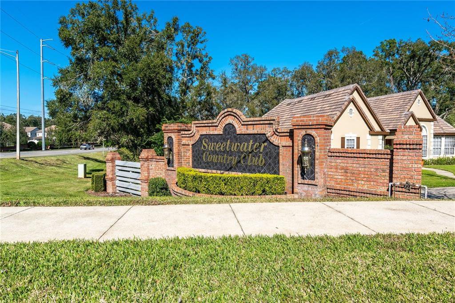
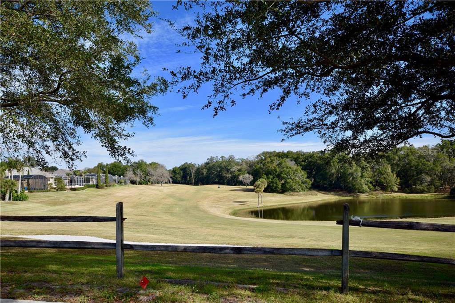
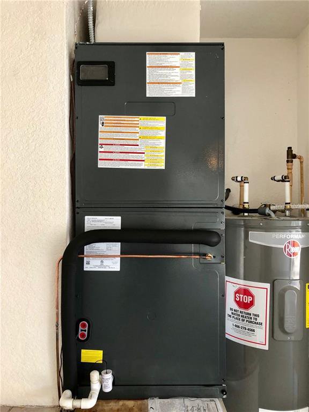
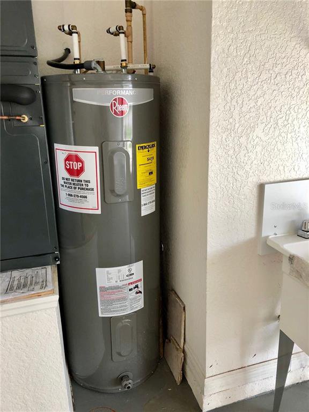
/u.realgeeks.media/belbenrealtygroup/400dpilogo.png)