2843 Grassmoor Loop, Apopka, FL 32712
- $281,000
- 4
- BD
- 2
- BA
- 2,192
- SqFt
- Sold Price
- $281,000
- List Price
- $289,900
- Status
- Sold
- Closing Date
- Mar 20, 2019
- MLS#
- O5757077
- Property Style
- Single Family
- Year Built
- 2008
- Bedrooms
- 4
- Bathrooms
- 2
- Living Area
- 2,192
- Lot Size
- 12,926
- Acres
- 0.30
- Total Acreage
- 1/4 Acre to 21779 Sq. Ft.
- Legal Subdivision Name
- Arbor Rdg Ph 03
- MLS Area Major
- Apopka
Property Description
This Beautiful, Waterfront 4 Bedroom, 2 Bathroom Home Is Meticulously Maintained, Spacious, Light And Bright, And Will Steal Your Heart With Its Breathtaking Vistas And Custom Upgrades! Enjoy Beautiful Sunsets From Your Screened-In Back Patio Featuring A Custom Outdoor Kitchen And A Built-In Bar Entertaining Area. Outdoor Space Includes A VERY Nice Grill, A Sink, A Separate Propane Eye For Cooking And Boiling, And Bar Stools - And Did I Mention Incredible Views!? Inside, You'll Love Your Gourmet Kitchen With 42" Solid Wood Cabinets, Stainless Steal Appliances, Solid Surface Countertops, A Breakfast Bar, And Dinette Area - All Of Which Open Up To The Living Room Allowing You To Be Part Of The Fun Even While Cooking Or Doing Dishes. Home Showcases An Open Floor Plan, Spacious Bedrooms, Volume Ceilings, Beautiful Wood Laminate Flooring Installed This Year, A Brand New A/C (2018), And A Fresh Coat Of Paint Inside And Out (2018). Peaceful Master Suite Features A Large Walk-In Closet, And A Bathroom With Dual Sinks, A Garden Tub, And A Separate Shower! Additional Perks Include A Three Car, Side Entry Garage, A Recently Updated Community Pool, A Playground, And A Paved Trail Around The Lake And Nature Preserve! This Home Is Truly A Rare And Lucky Find! Contact Me Today For More Details And A Private Showing! You Can Also Tour This Home With Our Virtual Tour! Once You See It, You Will Never Want To Leave! Don't Miss This Opportunity! Contact Me Today!
Additional Information
- Taxes
- $1791
- Minimum Lease
- 7 Months
- HOA Fee
- $210
- HOA Payment Schedule
- Quarterly
- Location
- Paved
- Community Features
- Deed Restrictions
- Property Description
- One Story
- Zoning
- R-1AA
- Interior Layout
- High Ceilings, Kitchen/Family Room Combo, Master Downstairs, Open Floorplan, Stone Counters, Walk-In Closet(s)
- Interior Features
- High Ceilings, Kitchen/Family Room Combo, Master Downstairs, Open Floorplan, Stone Counters, Walk-In Closet(s)
- Floor
- Carpet, Ceramic Tile, Laminate
- Appliances
- Dishwasher, Disposal, Microwave, Range, Refrigerator
- Utilities
- Cable Available
- Heating
- Central
- Air Conditioning
- Central Air
- Exterior Construction
- Block
- Exterior Features
- Sidewalk, Sliding Doors
- Roof
- Shingle
- Foundation
- Slab
- Pool
- No Pool
- Garage Carport
- 3 Car Garage
- Garage Spaces
- 3
- Garage Dimensions
- 31x21
- Pets
- Allowed
- Flood Zone Code
- A
- Parcel ID
- 30-20-28-0232-04-100
- Legal Description
- ARBOR RIDGE PHASE 3 68/146 LOT 410
Mortgage Calculator
Listing courtesy of KELLER WILLIAMS HERITAGE REALTY. Selling Office: KELLER WILLIAMS CLASSIC REALTY.
StellarMLS is the source of this information via Internet Data Exchange Program. All listing information is deemed reliable but not guaranteed and should be independently verified through personal inspection by appropriate professionals. Listings displayed on this website may be subject to prior sale or removal from sale. Availability of any listing should always be independently verified. Listing information is provided for consumer personal, non-commercial use, solely to identify potential properties for potential purchase. All other use is strictly prohibited and may violate relevant federal and state law. Data last updated on
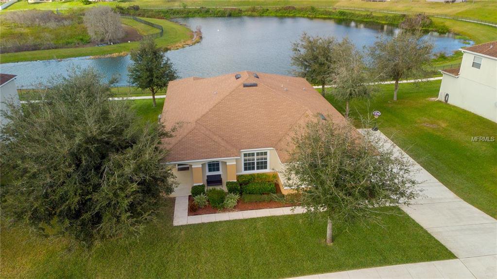
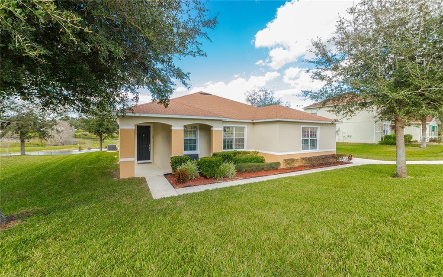
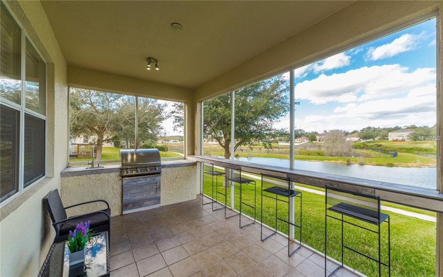
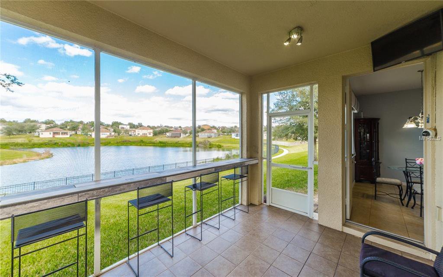
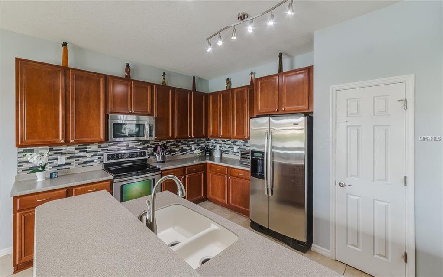

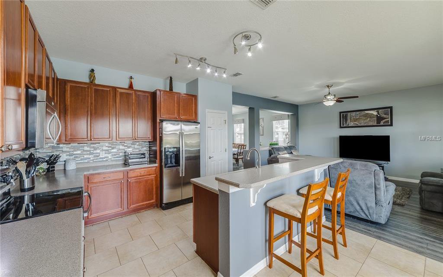
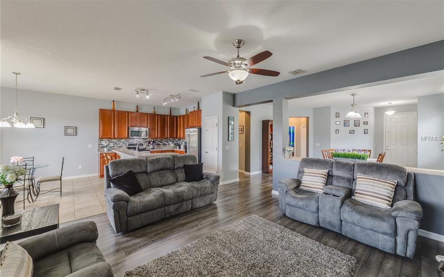

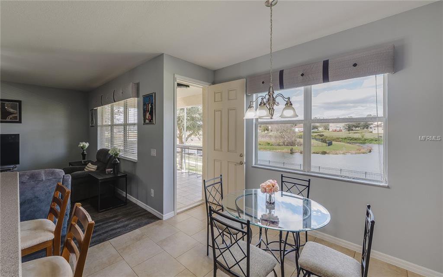
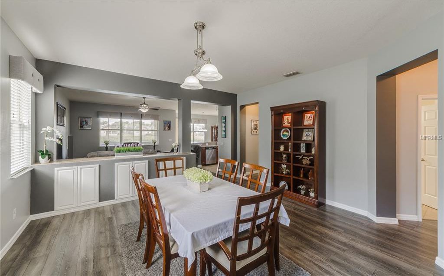
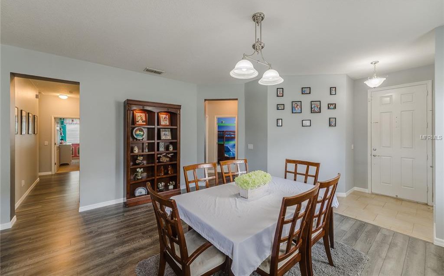
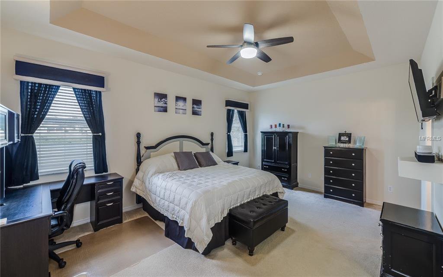
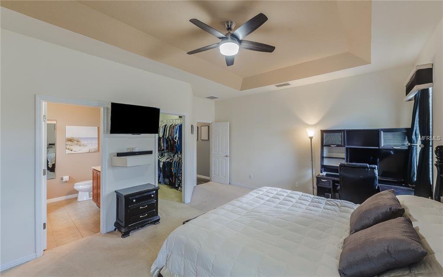
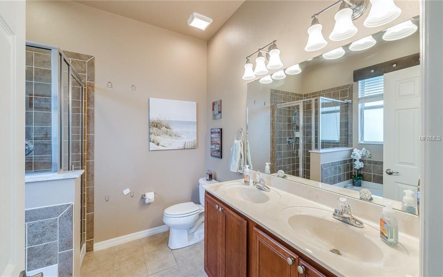
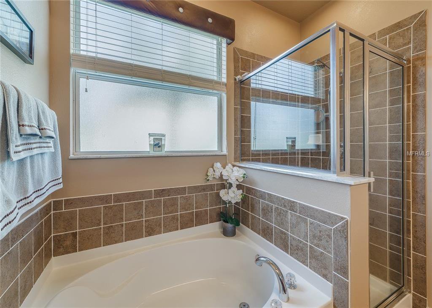
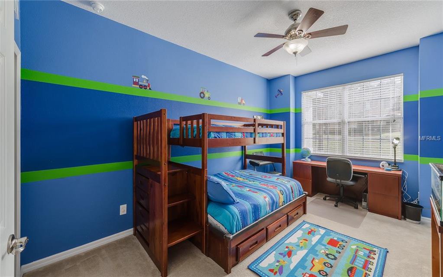
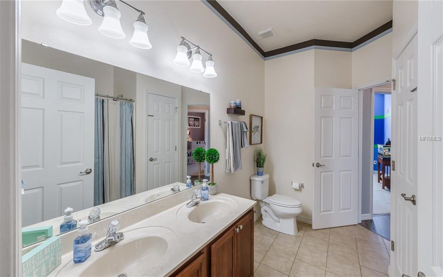
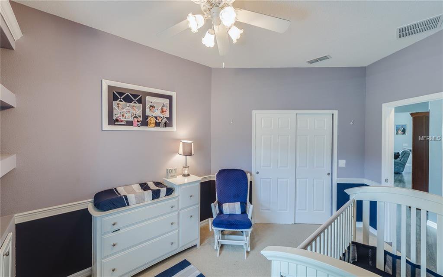

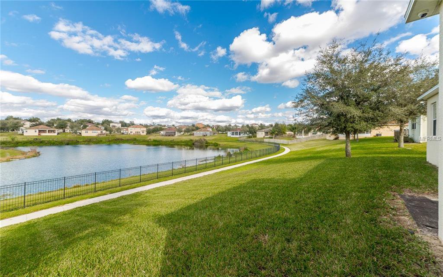

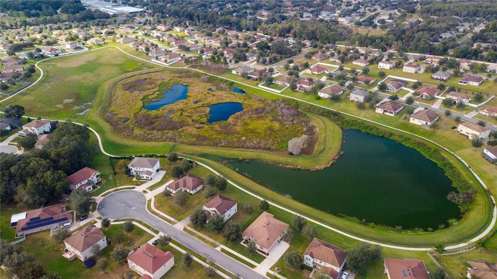
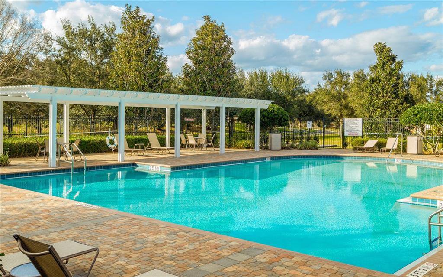
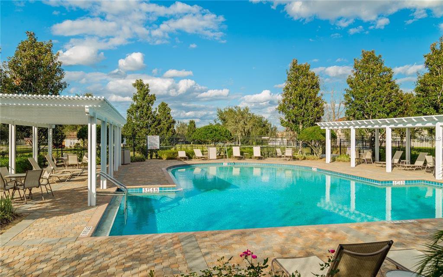
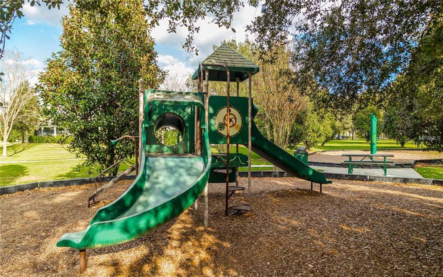

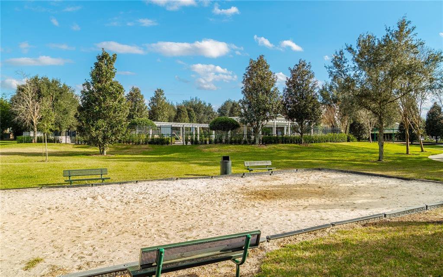
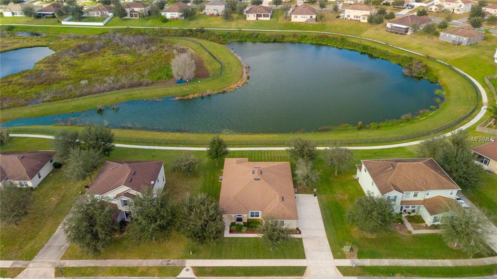
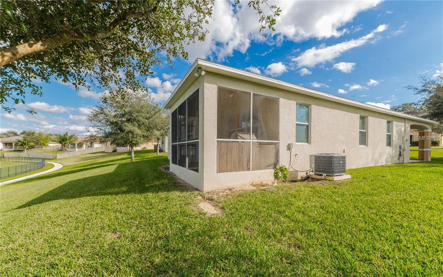
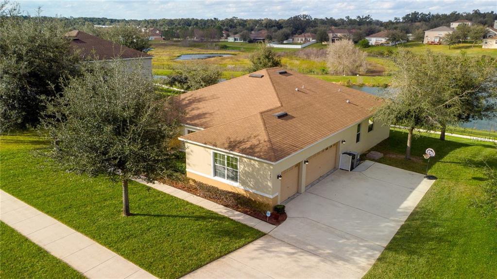
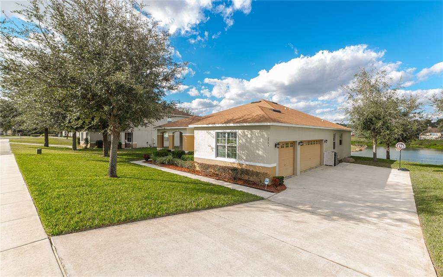

/u.realgeeks.media/belbenrealtygroup/400dpilogo.png)