1321 Galeon Court, Winter Springs, FL 32708
- $260,000
- 4
- BD
- 2
- BA
- 1,546
- SqFt
- Sold Price
- $260,000
- List Price
- $269,900
- Status
- Sold
- Closing Date
- Apr 12, 2019
- MLS#
- O5757051
- Property Style
- Single Family
- Year Built
- 1987
- Bedrooms
- 4
- Bathrooms
- 2
- Living Area
- 1,546
- Lot Size
- 11,157
- Acres
- 0.25
- Total Acreage
- 1/4 Acre to 21779 Sq. Ft.
- Legal Subdivision Name
- Sunrise Village Unit 6
- MLS Area Major
- Casselberrry/Winter Springs / Tuscawilla
Property Description
Looking for an OVER-SIZED backyard that will accommodate a large pool or playground? Perhaps you are looking for a fantastic FOUR bedroom home in an excellent school district? Look no more and WELCOME HOME, your search is over!! This spacious home sits on one of the largest lots in Sunrise measuring at one quarter of an acre and tucked away in a quiet cul-de-sac. The newer flooring is a rich, hand scraped laminate in all of the bedrooms, living and dining room. There are glamorous granite counters in the bright kitchen along with an eat-in space, closet pantry and sliding door out to the expansive screened patio. Don't forget about the 10 x 10 "She Shed" complete with power. Original owners have lovingly taken care of this home and have re-plumbed, replaced the water heater, installed an energy efficient Lennox A/C inside and out (October 2016) and had the irrigation put on a separate meter to reduce the water bill costs. The roof of the house was replaced in 2004 and the screened patio roof was replaced in 2016. Time for these owners to down-size and to let someone enjoy this wonderful home like they have for decades. Call today before this one gets away!
Additional Information
- Taxes
- $1204
- HOA Fee
- $275
- HOA Payment Schedule
- Annually
- Location
- Sidewalk, Paved
- Community Features
- Park, Playground, Tennis Courts, No Deed Restriction
- Zoning
- PUD
- Interior Layout
- Ceiling Fans(s), Eat-in Kitchen, Solid Surface Counters, Walk-In Closet(s)
- Interior Features
- Ceiling Fans(s), Eat-in Kitchen, Solid Surface Counters, Walk-In Closet(s)
- Floor
- Ceramic Tile, Laminate
- Appliances
- Dishwasher, Disposal, Electric Water Heater, Freezer, Ice Maker, Microwave, Range, Refrigerator
- Utilities
- BB/HS Internet Available, Cable Connected, Electricity Connected, Sewer Connected, Sprinkler Meter, Street Lights, Underground Utilities
- Heating
- Electric
- Air Conditioning
- Central Air
- Exterior Construction
- Block, Stucco
- Exterior Features
- Fence, Irrigation System, Sidewalk, Sliding Doors, Sprinkler Metered
- Roof
- Shingle
- Foundation
- Slab
- Pool
- No Pool
- Garage Carport
- 2 Car Garage
- Garage Spaces
- 2
- Garage Dimensions
- 23x20
- Elementary School
- Rainbow Elementary
- Middle School
- Indian Trails Middle
- High School
- Oviedo High
- Pets
- Allowed
- Flood Zone Code
- X
- Parcel ID
- 19-21-31-508-0000-3400
- Legal Description
- LOT 340 SUNRISE VILLAGE UNIT 6 PB 34 PG 99
Mortgage Calculator
Listing courtesy of FLORIDA REALTY INVESTMENTS. Selling Office: RE/MAX TOWN & COUNTRY REALTY.
StellarMLS is the source of this information via Internet Data Exchange Program. All listing information is deemed reliable but not guaranteed and should be independently verified through personal inspection by appropriate professionals. Listings displayed on this website may be subject to prior sale or removal from sale. Availability of any listing should always be independently verified. Listing information is provided for consumer personal, non-commercial use, solely to identify potential properties for potential purchase. All other use is strictly prohibited and may violate relevant federal and state law. Data last updated on
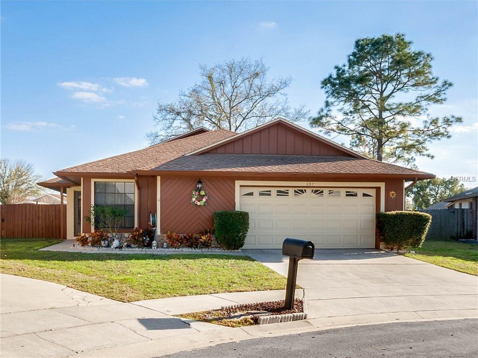
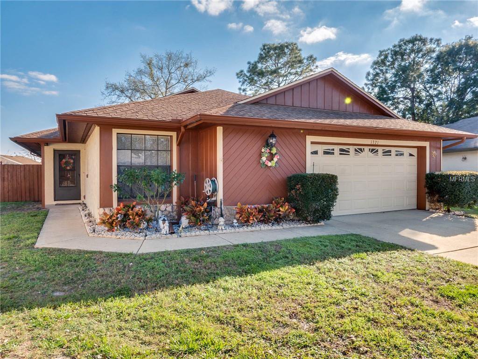
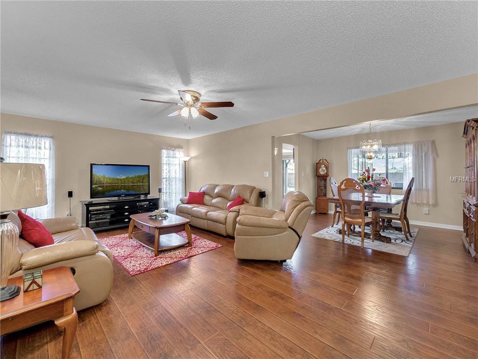
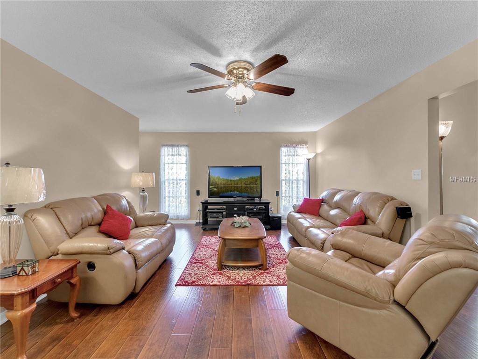
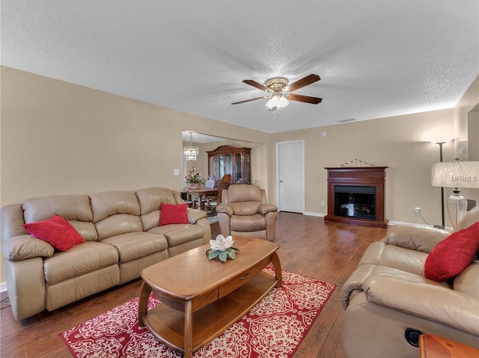
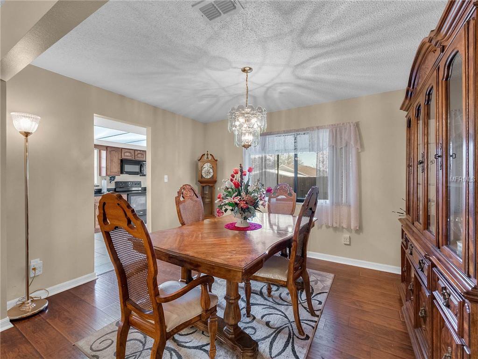
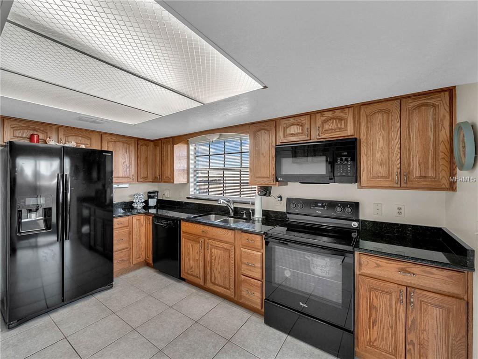
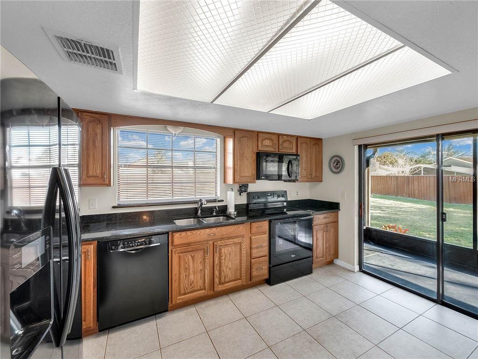

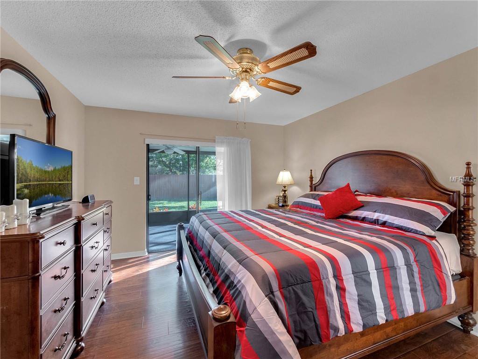
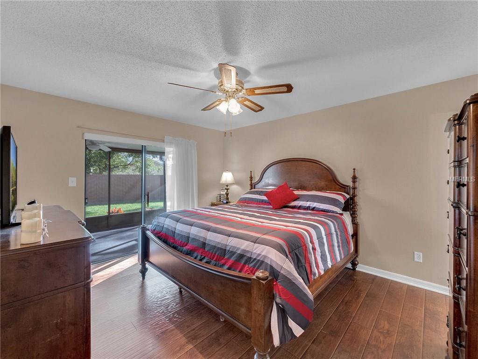
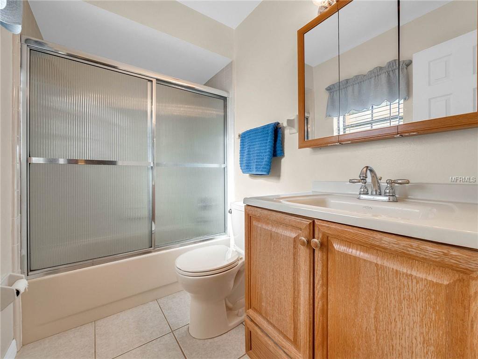
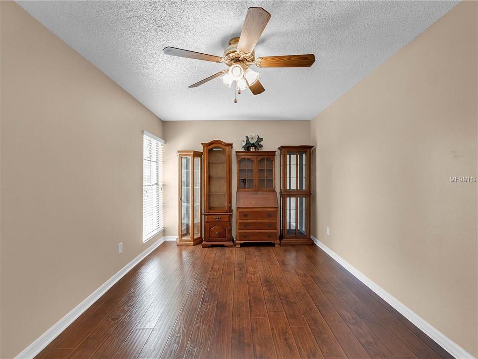
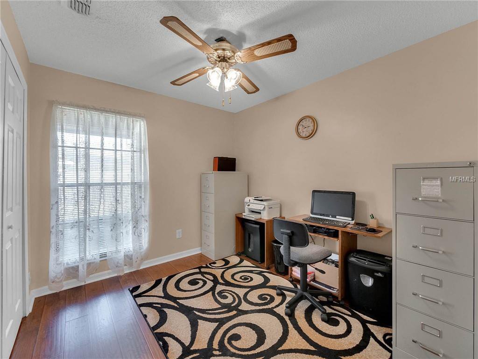
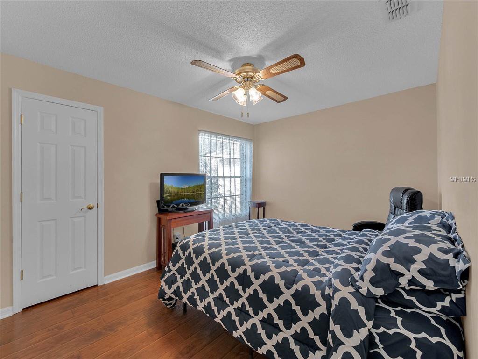
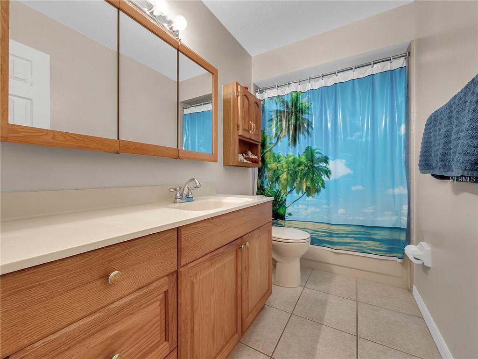
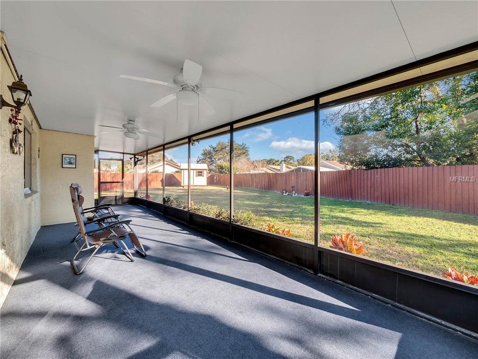
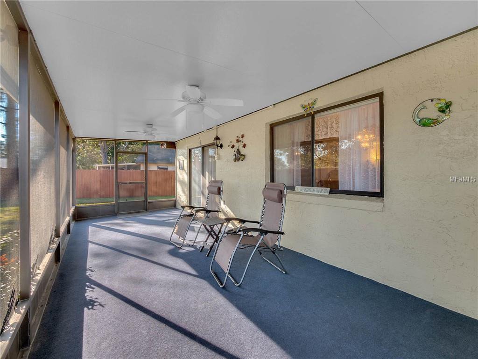
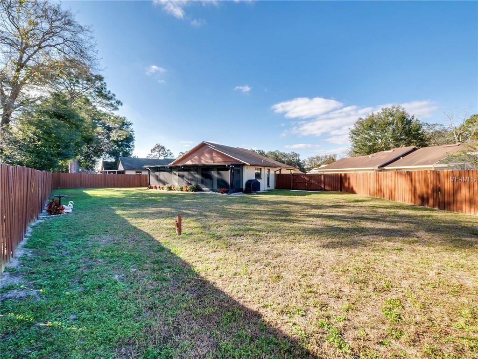

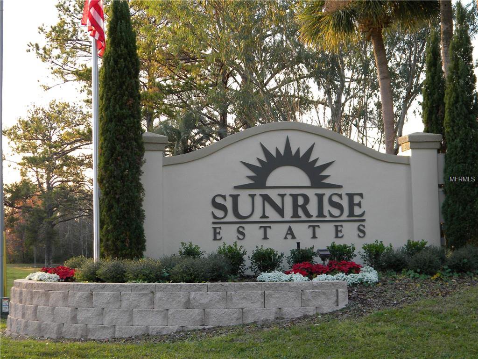
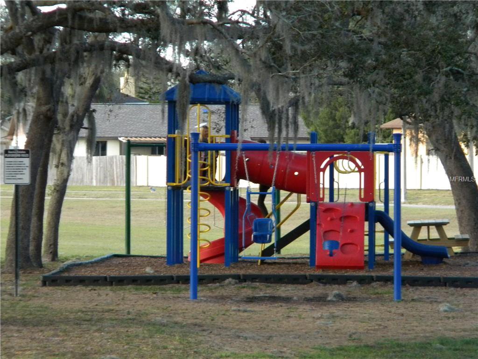
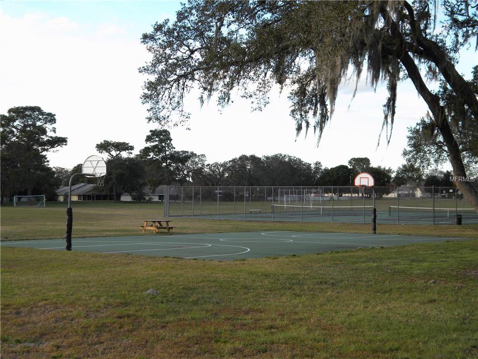
/u.realgeeks.media/belbenrealtygroup/400dpilogo.png)