1424 Ridgewood Avenue, Maitland, FL 32751
- $620,000
- 4
- BD
- 3.5
- BA
- 3,011
- SqFt
- Sold Price
- $620,000
- List Price
- $625,000
- Status
- Sold
- Closing Date
- Dec 29, 2020
- MLS#
- O5757020
- Property Style
- Townhouse
- Architectural Style
- Contemporary, Traditional
- New Construction
- Yes
- Year Built
- 2020
- Bedrooms
- 4
- Bathrooms
- 3.5
- Baths Half
- 1
- Living Area
- 3,011
- Lot Size
- 5,096
- Acres
- 0.12
- Total Acreage
- 0 to less than 1/4
- Building Name
- Na
- Legal Subdivision Name
- Coffins
- Complex/Comm Name
- Lake Maitland 3223
- MLS Area Major
- Maitland / Eatonville
Property Description
BRAND NEW CUSTOM TOWNHOME - NO HOA FEES. - This NEW home offers LOW maintenance living, in a desirable location where Maitland meets Winter Park. This beautiful and spacious 2,950 SF, 4-bedroom, 3.5-bath, custom built home sits on a quiet street surrounded by stately oak trees. The location offers easy access to nearby Enzian Theater/Eden Bar, Winter Park and Maitland Farmers Markets, art festivals, restaurants, brewery, shopping and public access to beautiful Lake Maitland. All nearby or a very short commute! Some of the highlights include a beautiful kitchen with a granite top island that flows to the dining and family rooms. The open floor plan provides a perfect setting for any celebration or gathering. The energy-efficient triple sliding door in the family room flows to the private patio. A perfect sized backyard is complete with a privacy fence that is shaded by tall clumping bamboo. The first-floor master suite offers large walk-in closet, a beautiful walk-in shower, double sink vanity, and laundry room. The master suite also provides access to the back patio and yard. The gorgeous custom wood staircase leads you upstairs to an impressive sized loft/game/media room. This space is surrounded by high windows filled with natural light. The second floor also offers, for your convenience, a full-sized laundry room complete with additional storage space. As you step through the solid wood double doors, you will access the upper level master suite complete with two walk-in closets, and hand-built solid wood shelving. This master suite boasts an extra-large bathroom as well as triple sliding doors that open to a balcony offering a view to the private courtyard below. The third and fourth bedrooms have private entrances with a Jack and Jill bathroom complete with a tub/shower and double sink with a beautiful granite top. This home offers 10’ ceilings, 8’ solid wood doors, as well as state-of-the-art energy-efficient windows. The lush yard is equipped with an irrigated watering system to easily maintain your St. Augustine grass. Electrical utilities are underground, reducing power outages. There is so much more to this incredibly beautiful home that is waiting for you to call your own. Schedule your viewing today.
Additional Information
- Taxes
- $3281
- Minimum Lease
- No Minimum
- Maintenance Includes
- None
- Location
- City Limits, Level, Near Golf Course, Near Public Transit, Sidewalk, Paved
- Community Features
- No Deed Restriction
- Property Description
- Two Story
- Zoning
- RS-D
- Interior Layout
- Ceiling Fans(s), Eat-in Kitchen, High Ceilings, Kitchen/Family Room Combo, Living Room/Dining Room Combo, Master Downstairs, Open Floorplan, Other, Solid Surface Counters, Solid Wood Cabinets, Split Bedroom, Stone Counters, Thermostat, Walk-In Closet(s)
- Interior Features
- Ceiling Fans(s), Eat-in Kitchen, High Ceilings, Kitchen/Family Room Combo, Living Room/Dining Room Combo, Master Downstairs, Open Floorplan, Other, Solid Surface Counters, Solid Wood Cabinets, Split Bedroom, Stone Counters, Thermostat, Walk-In Closet(s)
- Floor
- Concrete, Vinyl
- Appliances
- Built-In Oven, Dishwasher, Disposal, Electric Water Heater, Microwave, Range, Refrigerator
- Utilities
- Cable Available, Electricity Available, Electricity Connected, Fire Hydrant, Phone Available, Sewer Available, Sewer Connected, Street Lights, Underground Utilities, Water Available, Water Connected
- Heating
- Central, Electric, Heat Pump
- Air Conditioning
- Central Air
- Exterior Construction
- Block, Concrete, Stucco, Wood Frame
- Exterior Features
- Balcony, Dog Run, Fence, Irrigation System, Lighting, Sidewalk, Sliding Doors
- Roof
- Membrane
- Foundation
- Slab
- Pool
- No Pool
- Garage Carport
- 2 Car Garage
- Garage Spaces
- 2
- Garage Features
- Covered, Curb Parking, Driveway, Garage Door Opener, Guest, Off Street, On Street, Oversized
- Garage Dimensions
- 21X21
- Elementary School
- Dommerich Elem
- Middle School
- Maitland Middle
- High School
- Winter Park High
- Fences
- Wood
- Pets
- Allowed
- Flood Zone Code
- X
- Parcel ID
- 36-21-29-1448-02-001
- Legal Description
- COFFINS SUB F/92 THE S1/2 OF N 75 FT OF S 550 FT OF W 161 FT OF LOT 2 (LESS W 25 FT FOR R/W PER DB 370/337) DESC AS COMM AT NW COR OF N 75 FT OF S 550 FT OF W 161 FT OF LOT 2 (LESS W 25 FT FOR R/W PER DB 370/337) TH S0-0-47E 37.5 FT TO POB TH EAST 136 FT TH S0-0-47E 37.5 FT TH W 136 FT TH N0-0-47W 37.5 FT TO POB
Mortgage Calculator
Listing courtesy of KELLER WILLIAMS AT THE PARKS. Selling Office: FANNIE HILLMAN & ASSOCIATES.
StellarMLS is the source of this information via Internet Data Exchange Program. All listing information is deemed reliable but not guaranteed and should be independently verified through personal inspection by appropriate professionals. Listings displayed on this website may be subject to prior sale or removal from sale. Availability of any listing should always be independently verified. Listing information is provided for consumer personal, non-commercial use, solely to identify potential properties for potential purchase. All other use is strictly prohibited and may violate relevant federal and state law. Data last updated on
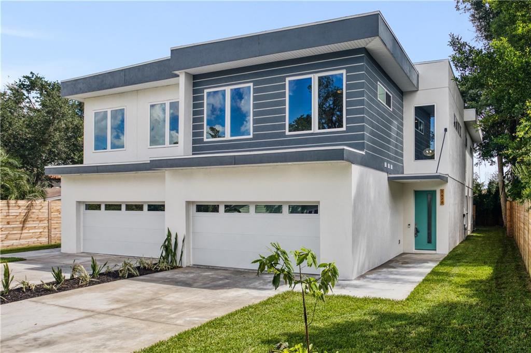
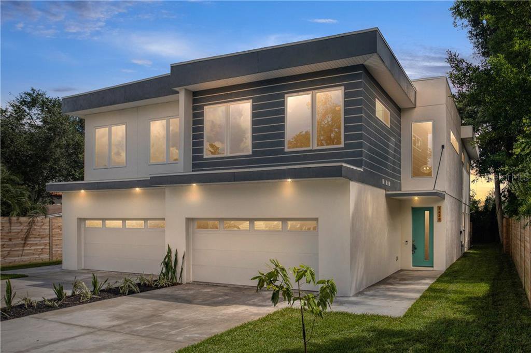
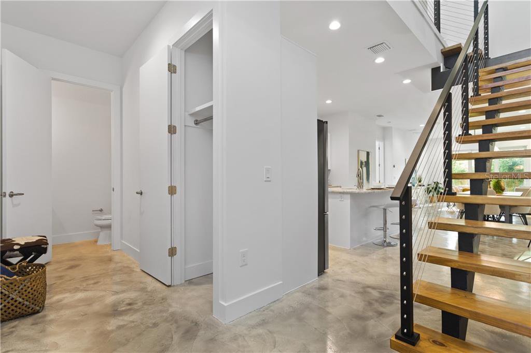
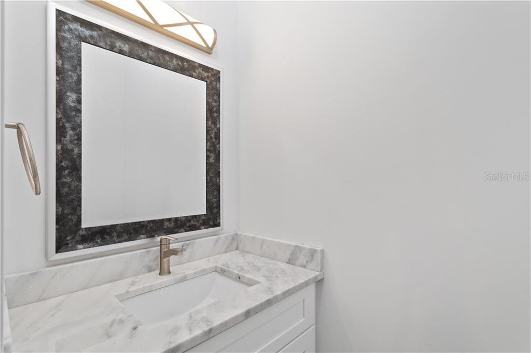

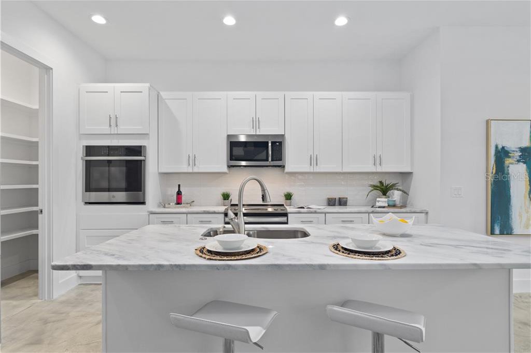
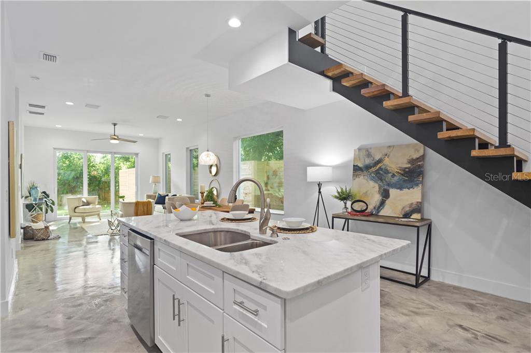
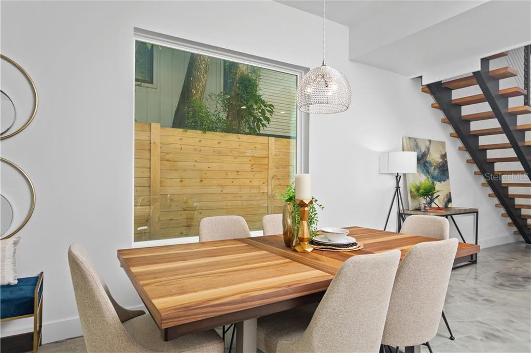
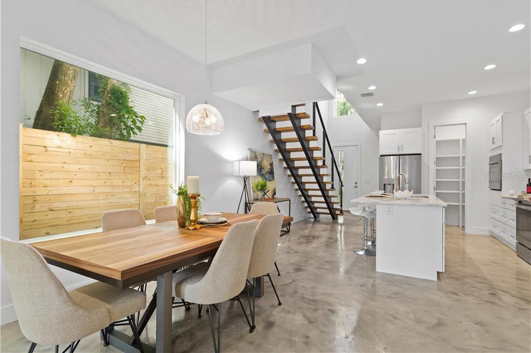


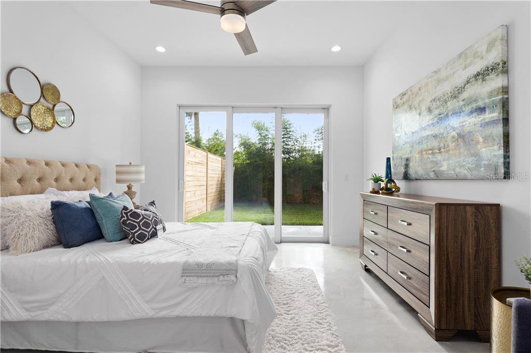
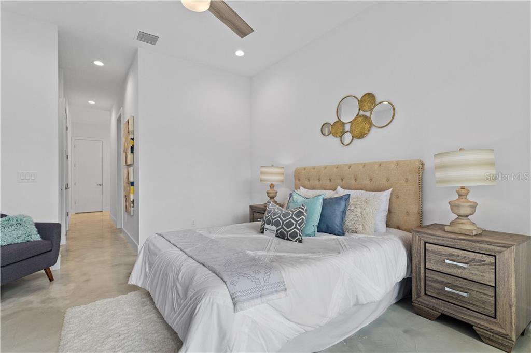
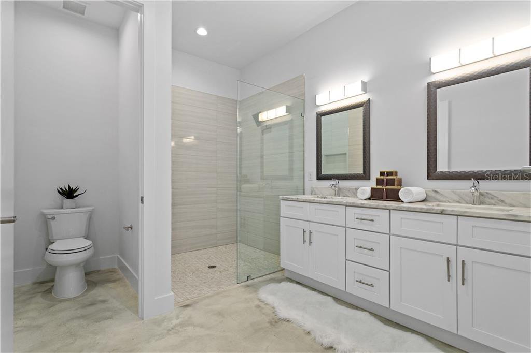
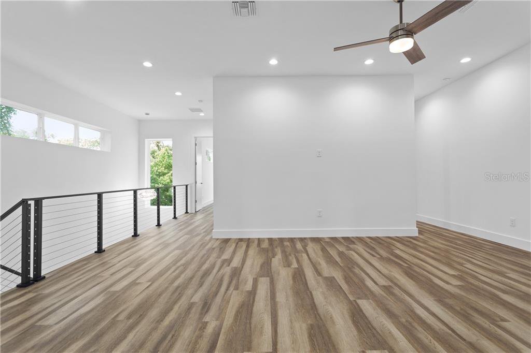
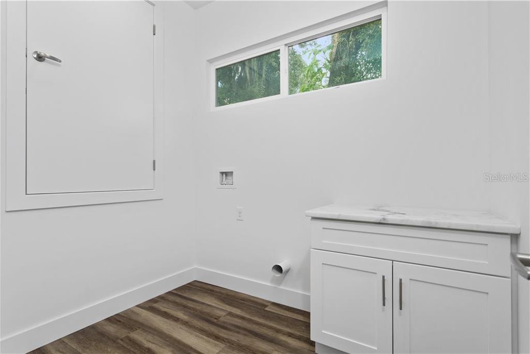
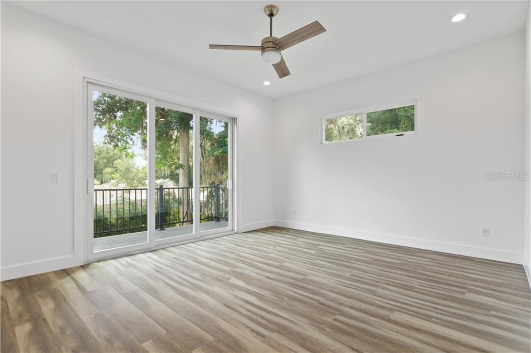
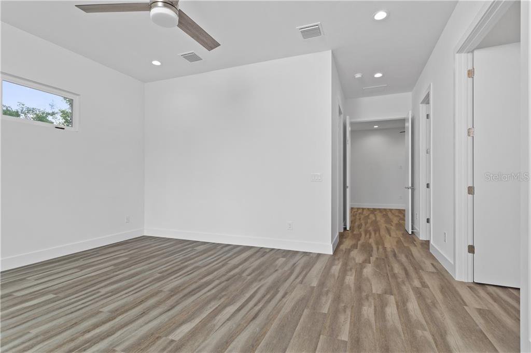

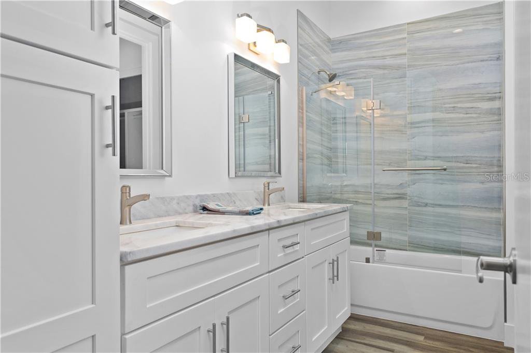
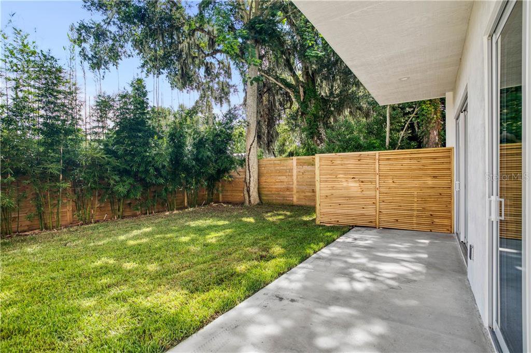
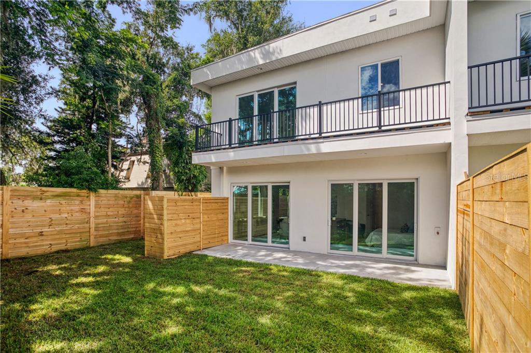
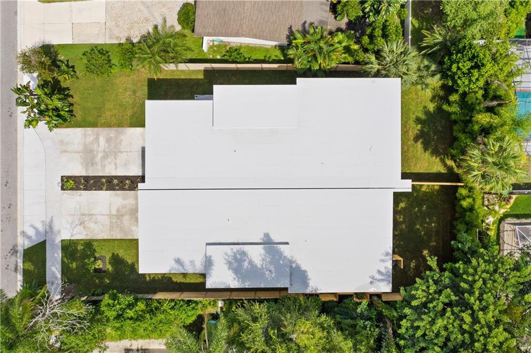

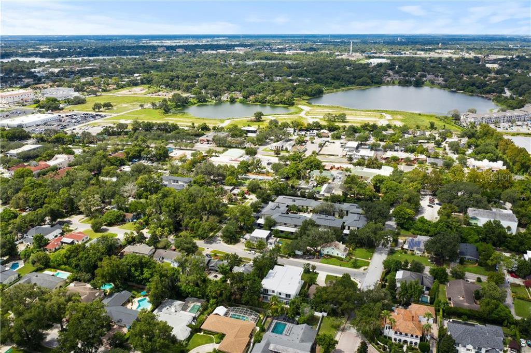
/u.realgeeks.media/belbenrealtygroup/400dpilogo.png)