15690 Citrus Heights Drive, Winter Garden, FL 34787
- $407,500
- 4
- BD
- 3
- BA
- 2,865
- SqFt
- Sold Price
- $407,500
- List Price
- $414,900
- Status
- Sold
- Closing Date
- May 20, 2019
- MLS#
- O5756928
- Property Style
- Single Family
- Year Built
- 2015
- Bedrooms
- 4
- Bathrooms
- 3
- Living Area
- 2,865
- Lot Size
- 6,602
- Acres
- 0.15
- Total Acreage
- Up to 10, 889 Sq. Ft.
- Legal Subdivision Name
- Hickory Hammock
- MLS Area Major
- Winter Garden/Oakland
Property Description
SPECTACULAR "BETTER - THAN - NEW" HOME IN GATED HICKORY HAMMOCK. This fabulous open concept Craftsman inspired home was upgraded by the homeowners after purchase. The exterior has stacked stone accents, shutters, carriage style garage doors, paver drive, walkway and porch surrounded by freshened landscaping. The builder interior features include the crisp white cabinets in kitchen and baths, granite kitchen counters, stainless steel appliances, kitchen island, recessed & pendant lighting, wrought iron spindles, wood stair treads and oversized tile floors in main living area. The home owners took the home to a whole new level by adding plantation shutters, subway tile kitchen backsplash, crown molding, wood trim wrapped center island and kitchen walls and windows on the first floor. The home has a "flex space room" at the front. The middle of the home is the main living area with kitchen, breakfast area and spacious family room. The lanai with pavers in the back of the home has triple sliding glass doors. Tucked away in back corner is the master bedroom with walk-in closet, ensuite bath featuring double sink vanity, garden tub, separate shower and deep linen closet. The secondary bedrooms and a full bath are in a separate hallway. Upstairs has a spacious bonus room and another full bath. The home is Energy Star certified. Hickory Hammock has resort amenities including a clubhouse with fitness center, pool, tennis courts, dock, sand volleyball and playground. Great dining and shopping in Winter Garden.
Additional Information
- Taxes
- $4438
- Minimum Lease
- 1-2 Years
- HOA Fee
- $136
- HOA Payment Schedule
- Monthly
- Maintenance Includes
- Pool, Security
- Community Features
- Deed Restrictions, Fitness Center, Gated, Playground, Pool, Sidewalks, Tennis Courts, Gated Community
- Zoning
- PUD
- Interior Layout
- Ceiling Fans(s), Crown Molding, Eat-in Kitchen, Kitchen/Family Room Combo, Master Downstairs, Open Floorplan, Solid Wood Cabinets, Split Bedroom, Stone Counters, Tray Ceiling(s), Walk-In Closet(s)
- Interior Features
- Ceiling Fans(s), Crown Molding, Eat-in Kitchen, Kitchen/Family Room Combo, Master Downstairs, Open Floorplan, Solid Wood Cabinets, Split Bedroom, Stone Counters, Tray Ceiling(s), Walk-In Closet(s)
- Floor
- Carpet, Ceramic Tile
- Appliances
- Dishwasher, Disposal, Dryer, Microwave, Range, Refrigerator, Washer
- Utilities
- BB/HS Internet Available, Cable Available, Electricity Connected, Street Lights
- Heating
- Central, Electric
- Air Conditioning
- Central Air
- Exterior Construction
- Block, Stone
- Exterior Features
- Irrigation System, Sidewalk, Sliding Doors
- Roof
- Shingle
- Foundation
- Slab
- Pool
- Community
- Garage Carport
- 2 Car Garage
- Garage Spaces
- 2
- Garage Features
- Driveway, Garage Door Opener
- Garage Dimensions
- 22x11
- Elementary School
- Whispering Oak Elem
- Middle School
- Sunridge Middle
- High School
- West Orange High
- Pets
- Allowed
- Flood Zone Code
- X
- Parcel ID
- 33-22-27-3600-03-190
- Legal Description
- HICKORY HAMMOCK PHASE 1B 82/28 LOT 319
Mortgage Calculator
Listing courtesy of COLDWELL BANKER RESIDENTIAL RE. Selling Office: BHHS FLORIDA REALTY.
StellarMLS is the source of this information via Internet Data Exchange Program. All listing information is deemed reliable but not guaranteed and should be independently verified through personal inspection by appropriate professionals. Listings displayed on this website may be subject to prior sale or removal from sale. Availability of any listing should always be independently verified. Listing information is provided for consumer personal, non-commercial use, solely to identify potential properties for potential purchase. All other use is strictly prohibited and may violate relevant federal and state law. Data last updated on
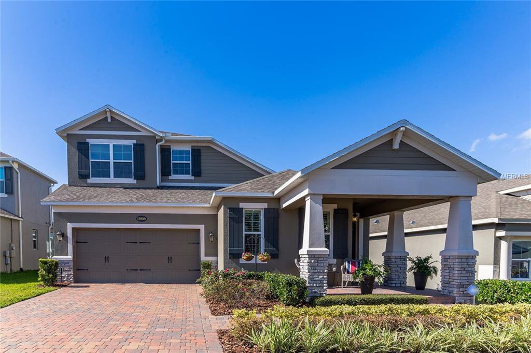
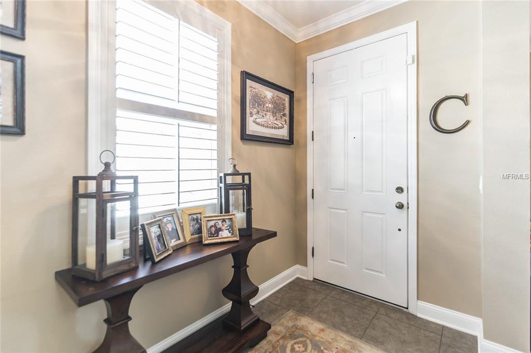
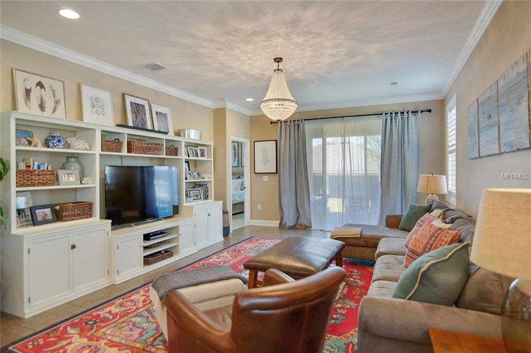
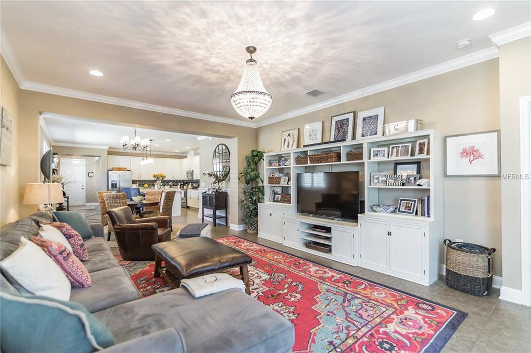

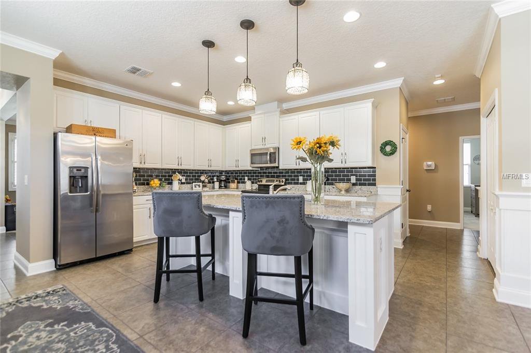
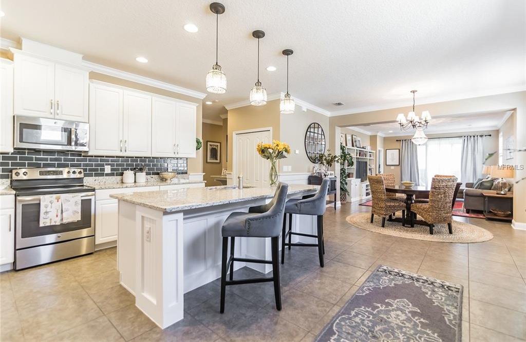
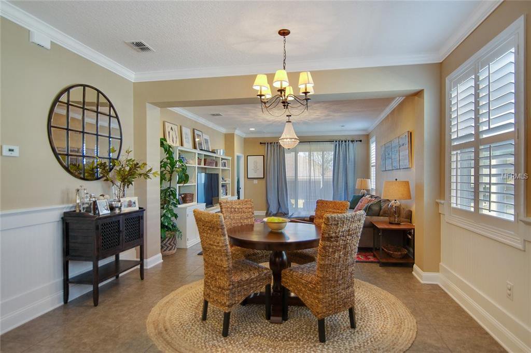
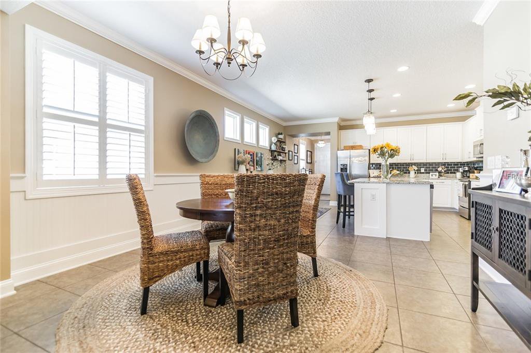

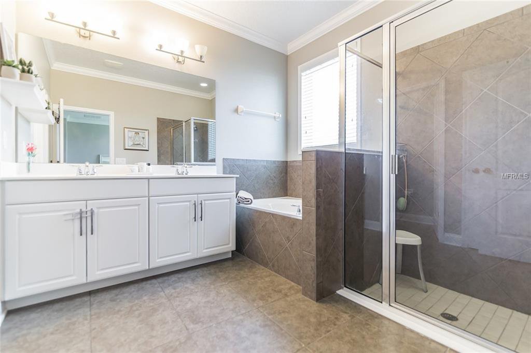


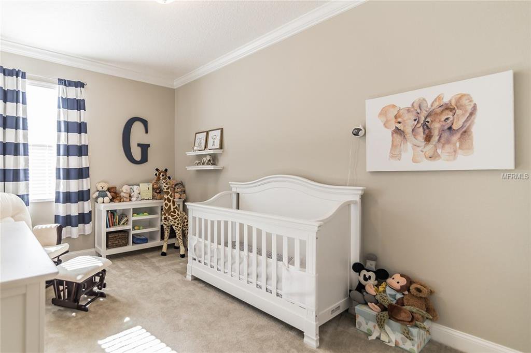
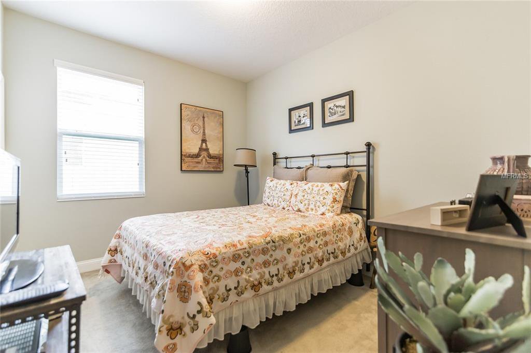
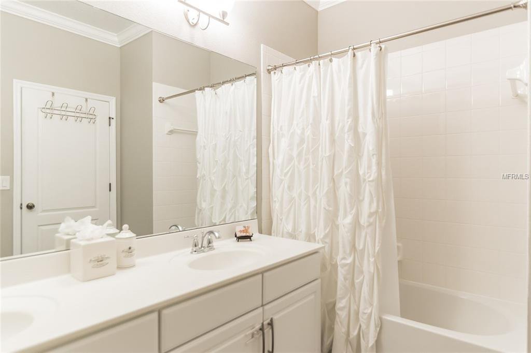
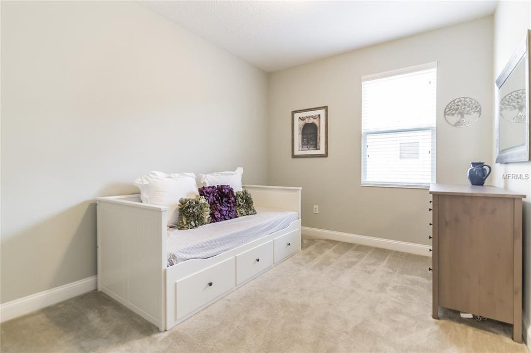
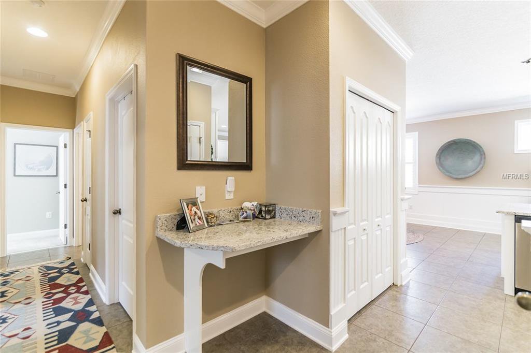
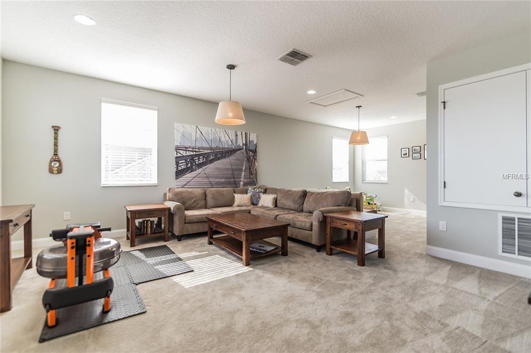
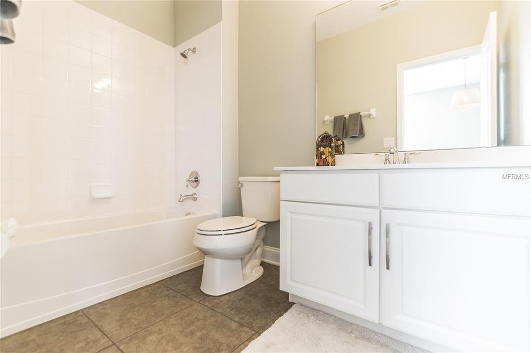

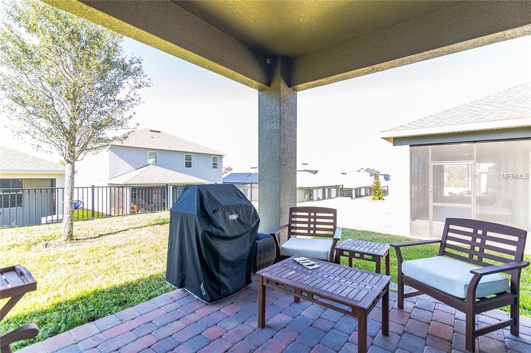
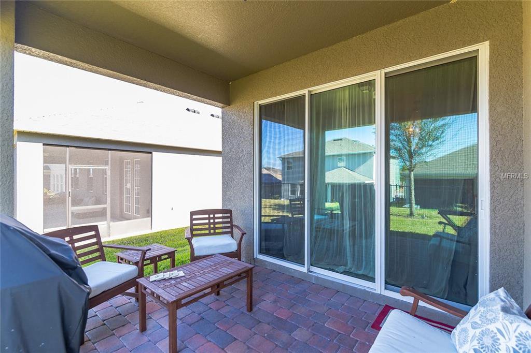
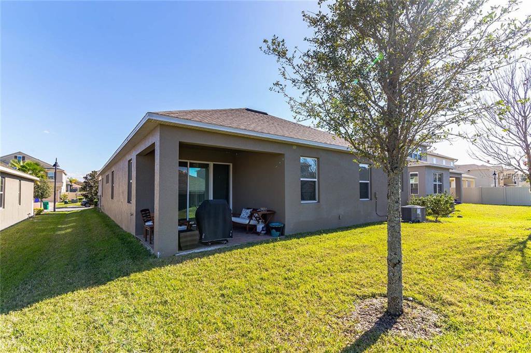
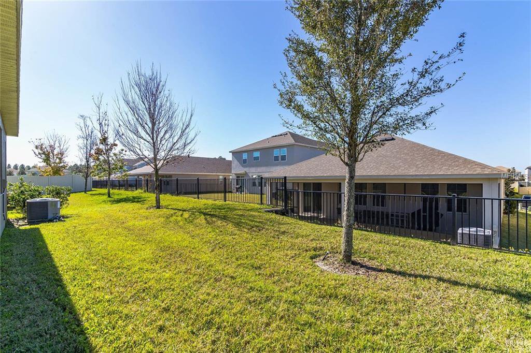
/u.realgeeks.media/belbenrealtygroup/400dpilogo.png)