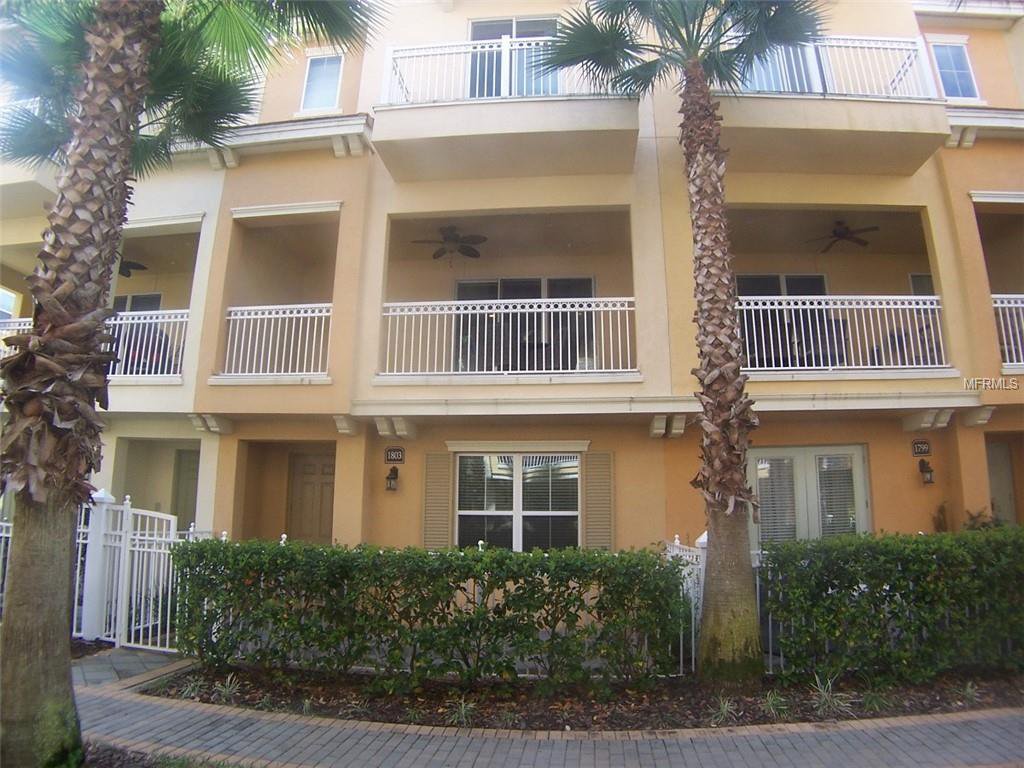1803 Piedmont Place, Lake Mary, FL 32746
- $310,000
- 3
- BD
- 3.5
- BA
- 2,187
- SqFt
- Sold Price
- $310,000
- List Price
- $314,800
- Status
- Sold
- Closing Date
- May 28, 2019
- MLS#
- O5756909
- Property Style
- Townhouse
- Year Built
- 2015
- Bedrooms
- 3
- Bathrooms
- 3.5
- Baths Half
- 1
- Living Area
- 2,187
- Lot Size
- 1,364
- Acres
- 0.03
- Total Acreage
- Up to 10, 889 Sq. Ft.
- Building Name
- 1803
- Legal Subdivision Name
- Grande Oaks At Heathrow
- Complex/Comm Name
- Grande Oaks At Heath
- MLS Area Major
- Lake Mary / Heathrow
Property Description
JUST REDUCED! Gorgeous Magnolia Townhome at Grande Oaks at Heathrow - 3 Bedroom, 3.5 Bath with 2 Car Garage. Home is like new! Popular "Magnolia" floor plan design with numerous high upgrades including flooring, kitchen cabinetry, granite countertops, stainless GE appliances, recessed ceilings, fans, shades, custom built master closet and third story balcony. A fourth bonus room, den, or study is located on first floor. Large Enclosed Patio on second floor in premium courtyard location. The main level features an oversized open kitchen and center island, plus a large dining and great room area. The third level contains three bedrooms, including the master suite with balcony, walk-in-custom built out closet, master bathroom, laundry room, and guest bathroom. Enjoy many upgrades throughout this home such as kitchen backsplash, premium plumbing fixtures, lighting package, and designer bath tiling. Grande Oaks at Heathrow offers numerous amenities including a playground, large pool, clubhouse, and fitness center. Upgraded and Well Maintained!!! This community is close to Colonial Town Park for easy walking to the restaurants, movie theater, and grocery store.; I-4 and the 417 are located less than one mile away. Prime location!
Additional Information
- Taxes
- $3652
- Minimum Lease
- 1-2 Years
- Hoa Fee
- $309
- HOA Payment Schedule
- Monthly
- Maintenance Includes
- Cable TV, Pool, Maintenance Grounds, Pest Control, Pool, Recreational Facilities, Security, Trash
- Community Features
- Gated, Pool, No Deed Restriction, Gated Community
- Property Description
- Three+ Story
- Zoning
- PUD
- Interior Layout
- Built in Features, Ceiling Fans(s), Coffered Ceiling(s), High Ceilings, Open Floorplan, Tray Ceiling(s), Walk-In Closet(s)
- Interior Features
- Built in Features, Ceiling Fans(s), Coffered Ceiling(s), High Ceilings, Open Floorplan, Tray Ceiling(s), Walk-In Closet(s)
- Floor
- Carpet, Ceramic Tile
- Appliances
- Built-In Oven, Cooktop, Dishwasher, Disposal, Electric Water Heater, Microwave, Range Hood, Trash Compactor
- Utilities
- Cable Available, Cable Connected, Electricity Available, Electricity Connected, Phone Available, Sewer Available, Street Lights, Water Available
- Heating
- Heat Pump
- Air Conditioning
- Central Air
- Exterior Construction
- Block, Wood Frame
- Exterior Features
- Balcony, Sidewalk, Sliding Doors
- Roof
- Tile
- Foundation
- Slab
- Pool
- Community
- Garage Carport
- 2 Car Garage
- Garage Spaces
- 2
- Garage Features
- Garage Door Opener, Guest, On Street
- Garage Dimensions
- 21x20
- Middle School
- Sanford Middle
- High School
- Seminole High
- Pets
- Allowed
- Flood Zone Code
- X
- Parcel ID
- 31-19-30-506-0000-2750
- Legal Description
- LOT 275 GRANDE OAKS AT HEATHROW PB 71 PGS 47 - 52
Mortgage Calculator
Listing courtesy of CHARLES RUTENBERG REALTY ORLANDO. Selling Office: KIFF REALTY INC.
StellarMLS is the source of this information via Internet Data Exchange Program. All listing information is deemed reliable but not guaranteed and should be independently verified through personal inspection by appropriate professionals. Listings displayed on this website may be subject to prior sale or removal from sale. Availability of any listing should always be independently verified. Listing information is provided for consumer personal, non-commercial use, solely to identify potential properties for potential purchase. All other use is strictly prohibited and may violate relevant federal and state law. Data last updated on

/u.realgeeks.media/belbenrealtygroup/400dpilogo.png)