647 Canopy Estates Drive, Winter Garden, FL 34787
- $825,000
- 5
- BD
- 6.5
- BA
- 4,409
- SqFt
- Sold Price
- $825,000
- List Price
- $875,000
- Status
- Sold
- Closing Date
- May 09, 2019
- MLS#
- O5756873
- Property Style
- Single Family
- Year Built
- 2017
- Bedrooms
- 5
- Bathrooms
- 6.5
- Baths Half
- 2
- Living Area
- 4,409
- Lot Size
- 8,610
- Acres
- 0.20
- Total Acreage
- Up to 10, 889 Sq. Ft.
- Legal Subdivision Name
- Canopy Oaks Ph 1
- MLS Area Major
- Winter Garden/Oakland
Property Description
Parade of Homes Custom Home Builder Winner! This stunning 5/6 home features over 4,400 sq ft of living space. Upon entering, you are greeted into a grand foyer leading into the family room and chef inspired designer kitchen. Natural colored ceramic tile throughout the home, along with wood flooring on the staircase as well as the upstairs loft area. The kitchen is upgraded with under cabinet lightening, fully tiled backsplash, 42” cabinets with crown molding, granite countertops, double ovens, as well as KitchenAid Staineless steel appliances and a natural gas stove. The home also features a custom designed wine cellar and fridge, wet bar, two master suites, balconies, media room, built in small library area with seated bench, tank-less water heater, summer kitchen, security system and a heated in-ground swimming pool and spa. The community is located less than 1 mile from the Winter Garden shopping center as well as 10 minutes from quaint downtown Winter Garden.
Additional Information
- Taxes
- $12260
- Minimum Lease
- 7 Months
- HOA Fee
- $120
- HOA Payment Schedule
- Monthly
- Maintenance Includes
- Maintenance Grounds
- Location
- Sidewalk, Paved, Private
- Community Features
- Deed Restrictions, Gated, Irrigation-Reclaimed Water, Playground, Sidewalks, Gated Community
- Property Description
- Two Story
- Zoning
- R-1B
- Interior Layout
- Built in Features, Ceiling Fans(s), High Ceilings, Master Downstairs, Solid Wood Cabinets, Split Bedroom, Stone Counters, Tray Ceiling(s), Vaulted Ceiling(s), Walk-In Closet(s)
- Interior Features
- Built in Features, Ceiling Fans(s), High Ceilings, Master Downstairs, Solid Wood Cabinets, Split Bedroom, Stone Counters, Tray Ceiling(s), Vaulted Ceiling(s), Walk-In Closet(s)
- Floor
- Carpet, Tile, Wood
- Appliances
- Built-In Oven, Cooktop, Dishwasher, Disposal, Dryer, Microwave, Range Hood, Refrigerator, Tankless Water Heater, Washer, Wine Refrigerator
- Utilities
- Cable Available, Electricity Available, Public, Sewer Available, Street Lights
- Heating
- Central
- Air Conditioning
- Central Air
- Exterior Construction
- Block, Stucco
- Exterior Features
- Balcony, Irrigation System, Lighting, Outdoor Grill, Outdoor Kitchen, Rain Gutters, Sliding Doors
- Roof
- Tile
- Foundation
- Slab
- Pool
- Private
- Pool Type
- Child Safety Fence, In Ground, Lighting, Salt Water, Screen Enclosure, Tile
- Garage Carport
- 3 Car Garage
- Garage Spaces
- 3
- Garage Features
- Driveway, Garage Door Opener
- Garage Dimensions
- 00x00
- Pets
- Allowed
- Flood Zone Code
- X
- Parcel ID
- 35-22-27-1100-00-070
- Legal Description
- CANOPY OAKS PHASE 1 88/96 LOT 7
Mortgage Calculator
Listing courtesy of BHHS RESULTS REALTY. Selling Office: MAINFRAME REAL ESTATE.
StellarMLS is the source of this information via Internet Data Exchange Program. All listing information is deemed reliable but not guaranteed and should be independently verified through personal inspection by appropriate professionals. Listings displayed on this website may be subject to prior sale or removal from sale. Availability of any listing should always be independently verified. Listing information is provided for consumer personal, non-commercial use, solely to identify potential properties for potential purchase. All other use is strictly prohibited and may violate relevant federal and state law. Data last updated on
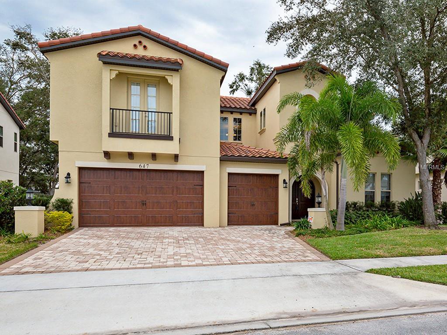
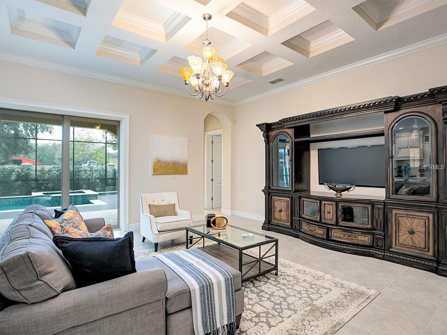
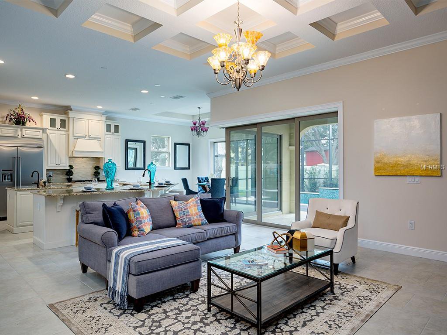
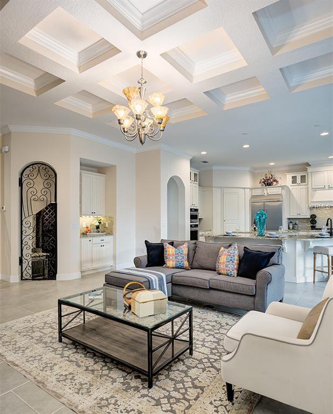
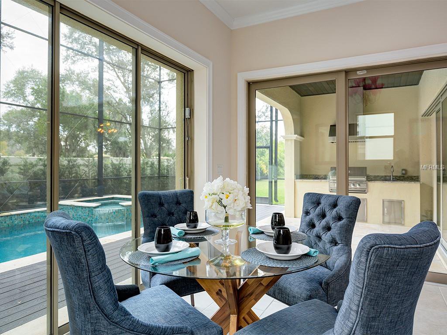
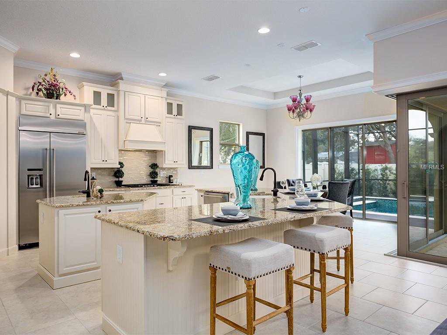
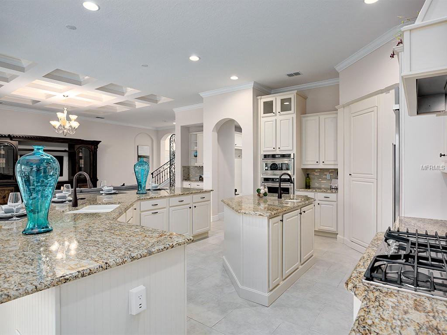
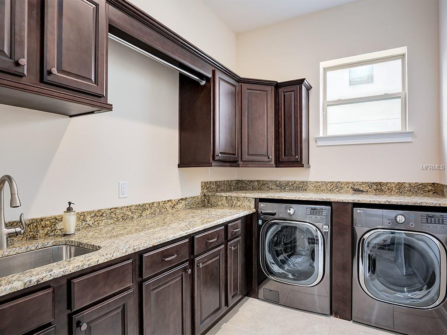
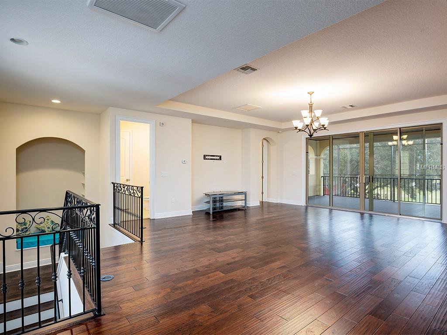
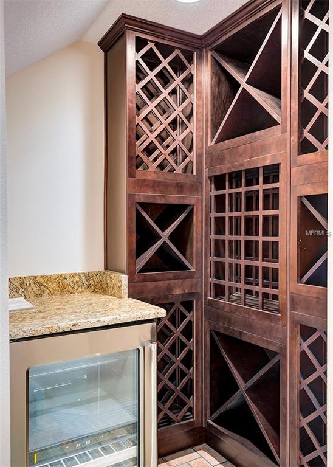
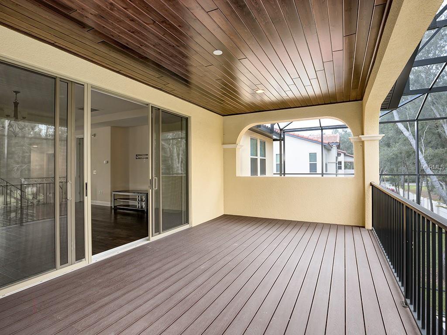
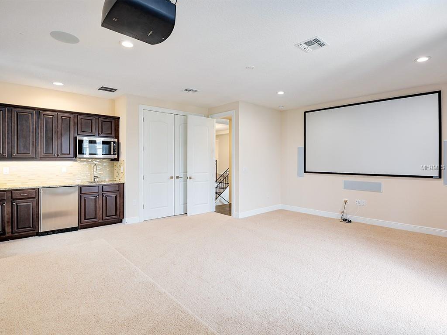
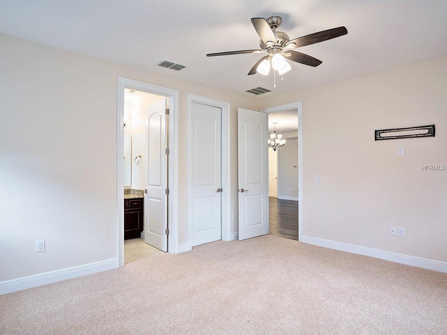
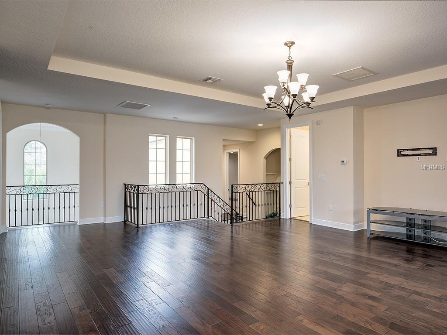
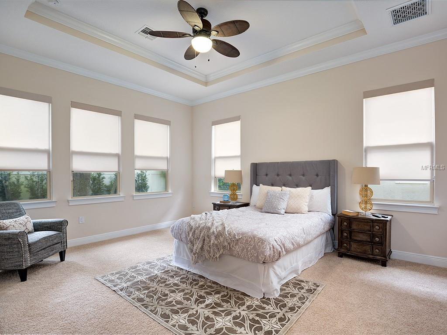
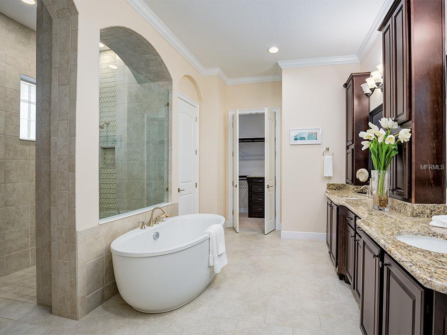
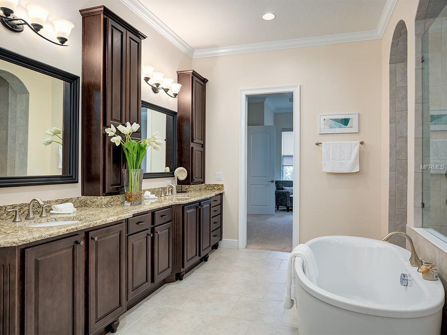
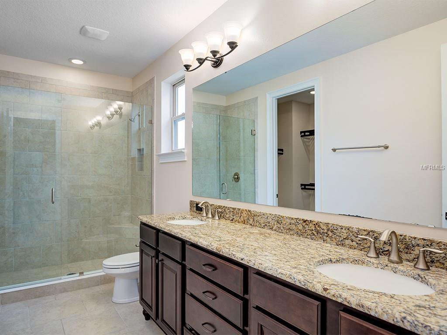
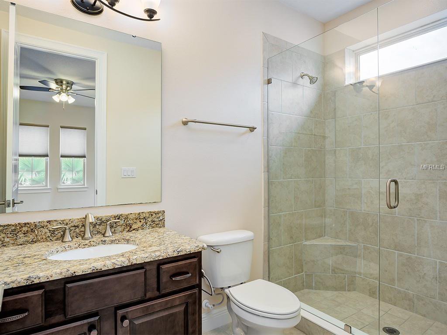
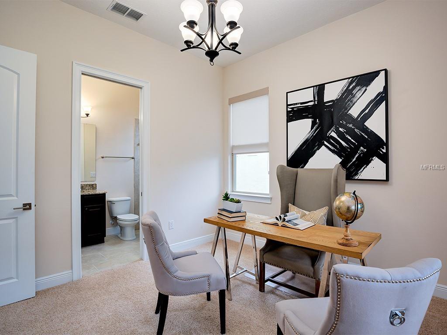
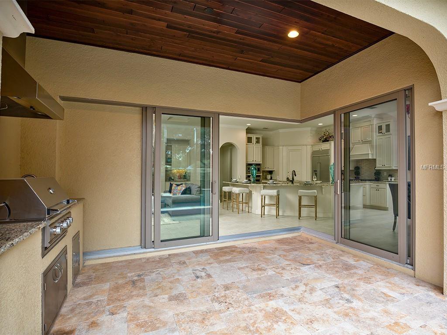
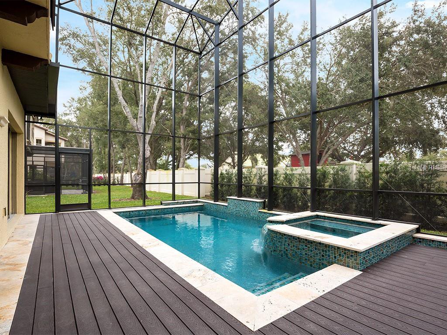
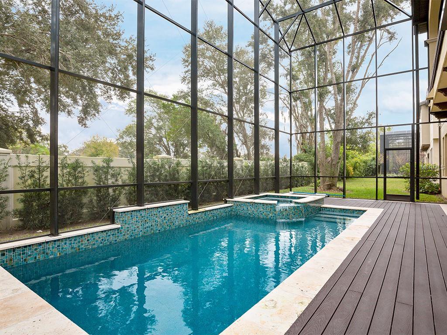
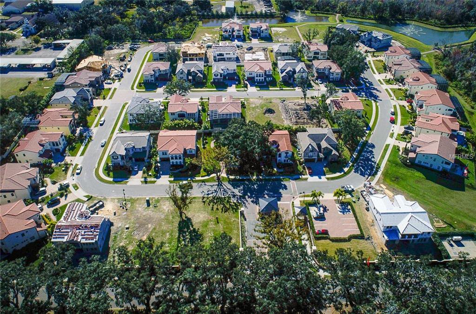
/u.realgeeks.media/belbenrealtygroup/400dpilogo.png)