1199 Cypress Pointe Boulevard, Davenport, FL 33896
- $299,000
- 6
- BD
- 7.5
- BA
- 3,203
- SqFt
- Sold Price
- $299,000
- List Price
- $305,000
- Status
- Sold
- Closing Date
- Feb 22, 2019
- MLS#
- O5756620
- Property Style
- Single Family
- Year Built
- 2013
- Bedrooms
- 6
- Bathrooms
- 7.5
- Baths Half
- 1
- Living Area
- 3,203
- Lot Size
- 6,050
- Acres
- 0.14
- Total Acreage
- Up to 10, 889 Sq. Ft.
- Legal Subdivision Name
- Cypress Pointe Forest
- MLS Area Major
- Davenport / Champions Gate
Property Description
Yes, you read that right - 7 and a half bathrooms!! This 6 bedroom 7.5 bath home is complete with upgrades and custom finishings galore!! With particular concern to the comfort level of occupants, EACH bedroom was built as an ensuite - plus there is a pool bath and a half bath on the first floor. The downstairs master features a custom built private spa area with massage stones and a decorative tiki covering. The master bath was converted so that it has a separate water closet for more privacy. Upstairs you will find yet another custom touch in master bedroom # 2. Here you will find an oval see through window from the bedroom to the soaking tub. This is as unique as it gets! No detail was left out of this home. Leaving no stone unturned, there are even corner protectors installed to prevent marks from suitcases. PVC privacy fence to contain garbage cans. Relax in the soothing heated pool or spa and look out onto the conservation view. No rear neighbors!! The upstairs has a second living area for more room for the entire family. This is one of only 6 Homes like it in the community, all purchased by the same owners and built to their specifications. Fresh coat of paint throughout the entire interior!! Please do not miss the opportunity to call this gorgeous place your new home!
Additional Information
- Taxes
- $4268
- Minimum Lease
- No Minimum
- HOA Fee
- $130
- HOA Payment Schedule
- Monthly
- Maintenance Includes
- Maintenance Grounds, Other
- Location
- Conservation Area, In County, Paved
- Community Features
- No Deed Restriction
- Property Description
- Two Story
- Interior Layout
- Kitchen/Family Room Combo, Master Downstairs, Open Floorplan, Solid Surface Counters, Split Bedroom, Walk-In Closet(s), Window Treatments
- Interior Features
- Kitchen/Family Room Combo, Master Downstairs, Open Floorplan, Solid Surface Counters, Split Bedroom, Walk-In Closet(s), Window Treatments
- Floor
- Carpet, Ceramic Tile
- Appliances
- Dishwasher, Disposal, Dryer, Microwave, Refrigerator, Washer
- Utilities
- Cable Available, Public
- Heating
- Central
- Air Conditioning
- Central Air
- Exterior Construction
- Block, Stucco, Wood Frame
- Exterior Features
- Sliding Doors
- Roof
- Shingle
- Foundation
- Slab
- Pool
- Private
- Pool Type
- Child Safety Fence, Gunite
- Garage Carport
- 2 Car Garage
- Garage Spaces
- 2
- Garage Features
- Garage Door Opener
- Garage Dimensions
- 20x40
- Pets
- Not allowed
- Flood Zone Code
- X
- Parcel ID
- 27-26-01-700504-000160
- Legal Description
- CYPRESS POINTE FOREST PB 141 PGS 1-2 LOT 16 LESS MINERAL & GROUNDWATER RIGHTS PER OR 8522 PG 70
Mortgage Calculator
Listing courtesy of FLORIDA RESORT REALTY LLC. Selling Office: OLANDER REAL ESTATE PLLC.
StellarMLS is the source of this information via Internet Data Exchange Program. All listing information is deemed reliable but not guaranteed and should be independently verified through personal inspection by appropriate professionals. Listings displayed on this website may be subject to prior sale or removal from sale. Availability of any listing should always be independently verified. Listing information is provided for consumer personal, non-commercial use, solely to identify potential properties for potential purchase. All other use is strictly prohibited and may violate relevant federal and state law. Data last updated on
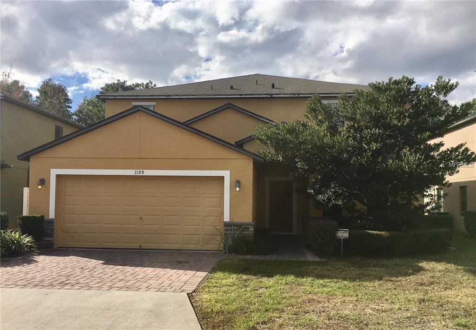
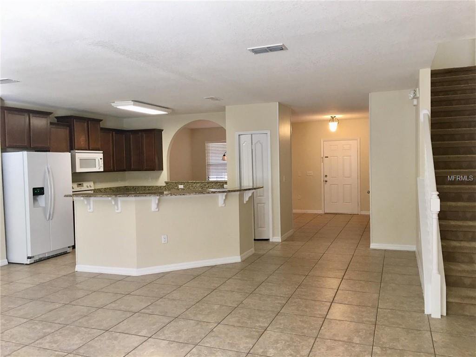
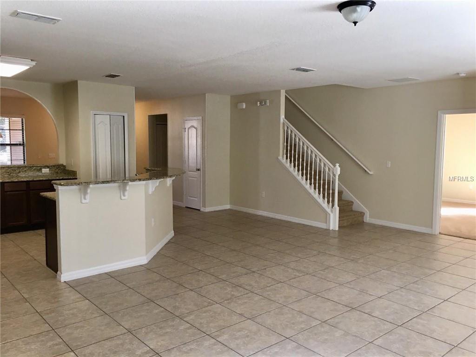
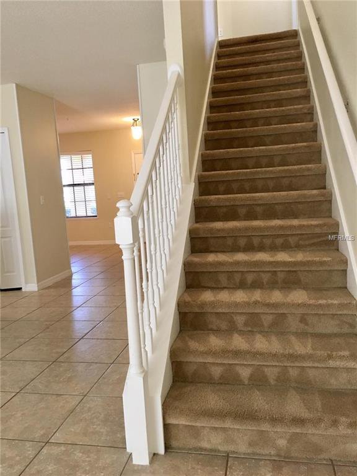
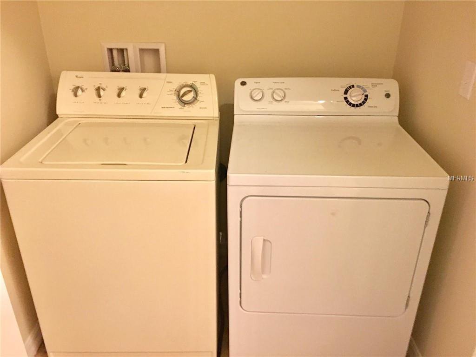
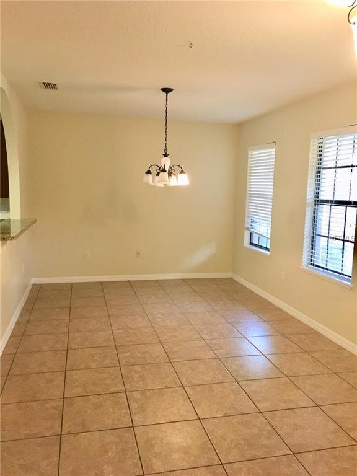
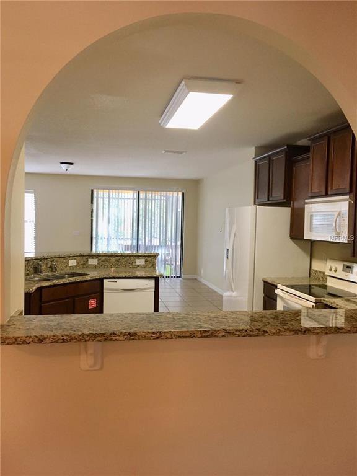
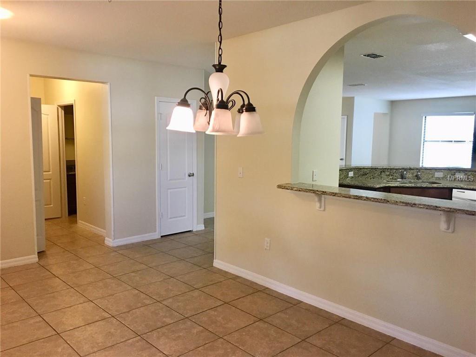

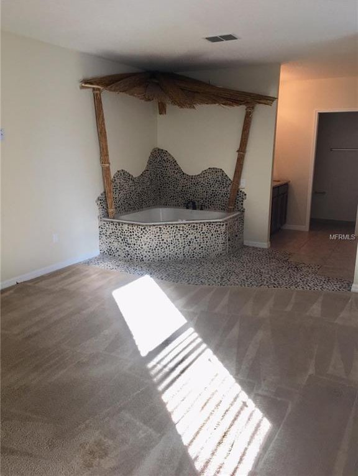
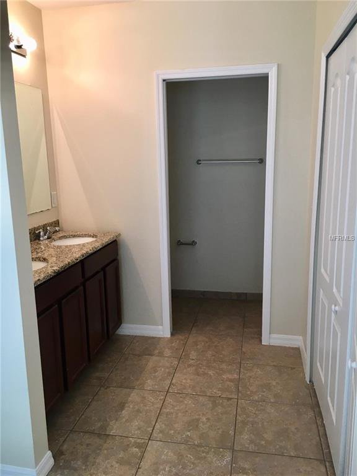
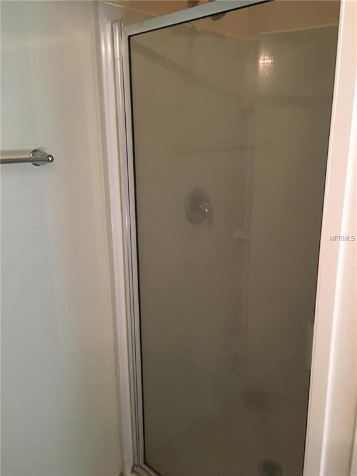
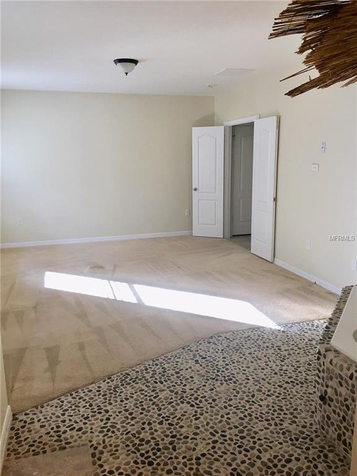
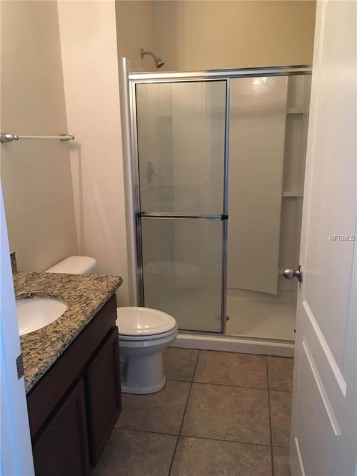
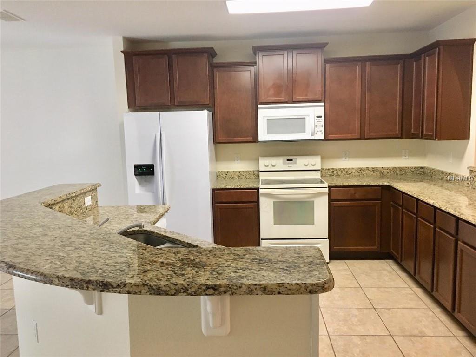
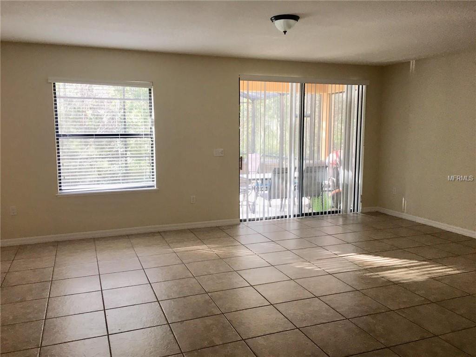
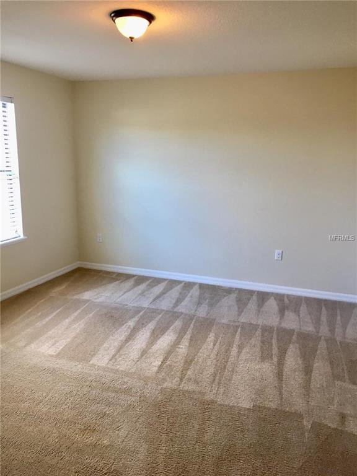
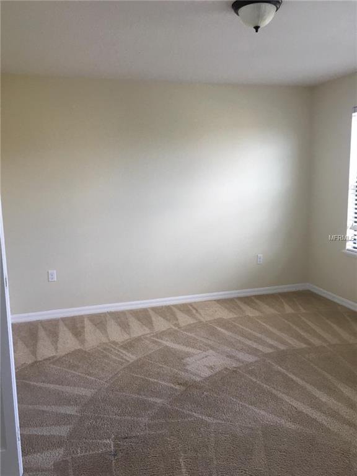
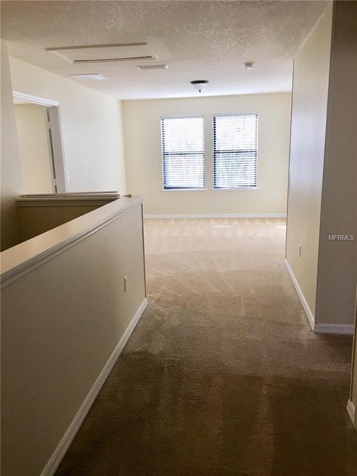
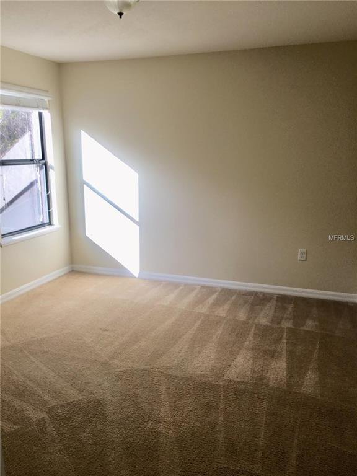
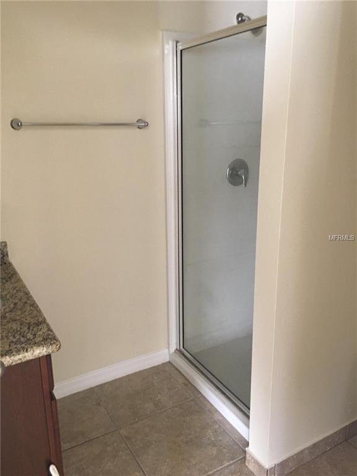
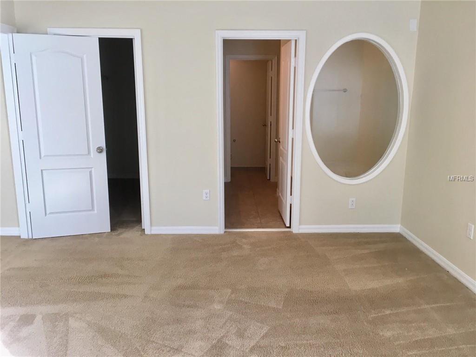
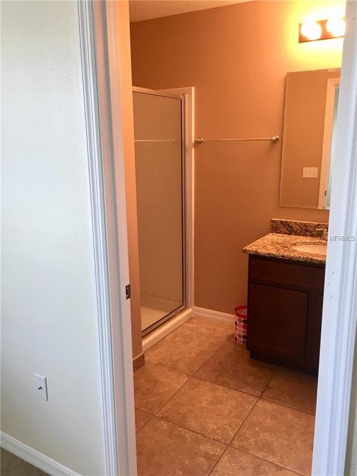
/u.realgeeks.media/belbenrealtygroup/400dpilogo.png)