220 Trismen Terrace, Winter Park, FL 32789
- $1,400,000
- 5
- BD
- 4.5
- BA
- 6,527
- SqFt
- Sold Price
- $1,400,000
- List Price
- $1,550,000
- Status
- Sold
- Closing Date
- Apr 26, 2019
- MLS#
- O5756468
- Property Style
- Single Family
- Year Built
- 1993
- Bedrooms
- 5
- Bathrooms
- 4.5
- Baths Half
- 1
- Living Area
- 6,527
- Lot Size
- 30,304
- Acres
- 0.70
- Total Acreage
- 1/2 Acre to 1 Acre
- Legal Subdivision Name
- Brewer E H
- MLS Area Major
- Winter Park
Property Description
JUST REDUCED!! There is a tremendous amount of detail to this Winter Park executive retreat. Located within minute of Park Avenue this home has all the comforts of home and more. As you enter through the front door you are in a formal foyer with limestone flooring and crown molding. The limestone floors continue into the enormous formal living room that has 1 of 4 wood burning fireplaces and French doors that overlook the lush backyard and pool area. The gourmet kitchen opens to a cozy family room with the 2nd of 4 fireplaces and French doors that look over an outdoor lanai and pool. Off the kitchen is a very spacious formal living room to have those large family gatherings or to entertain in. The spacious downstairs Master Bedroom suite includes a wood burning fireplace, 2 large his and hers walk-in closets, and a large master bathroom with double sinks, Jacuzzi tub and separate shower stall. If you need a home office this home has a very large private and quite office on the first floor. There is a 2-car garage that has a guest suite above it with a full bath. If you are looking to live close to Park Ave this is the home for you.
Additional Information
- Taxes
- $15484
- Minimum Lease
- 7 Months
- Community Features
- No Deed Restriction
- Zoning
- R-1AA
- Interior Layout
- Ceiling Fans(s), Crown Molding, Eat-in Kitchen, Kitchen/Family Room Combo, Master Downstairs, Split Bedroom, Walk-In Closet(s), Window Treatments
- Interior Features
- Ceiling Fans(s), Crown Molding, Eat-in Kitchen, Kitchen/Family Room Combo, Master Downstairs, Split Bedroom, Walk-In Closet(s), Window Treatments
- Floor
- Carpet
- Appliances
- Built-In Oven, Cooktop, Dishwasher, Disposal, Dryer, Electric Water Heater, Exhaust Fan, Range, Refrigerator, Washer
- Utilities
- BB/HS Internet Available, Cable Available, Cable Connected, Electricity Available, Electricity Connected, Sewer Connected
- Heating
- Central
- Air Conditioning
- Central Air
- Fireplace Description
- Family Room, Living Room, Master Bedroom, Other
- Exterior Construction
- Block
- Exterior Features
- Fence, Irrigation System, Rain Gutters
- Roof
- Slate
- Foundation
- Slab
- Pool
- Private
- Pool Type
- Gunite, In Ground
- Garage Carport
- 2 Car Garage
- Garage Spaces
- 2
- Garage Features
- Garage Door Opener
- Garage Dimensions
- 10x10
- Elementary School
- Lakemont Elem
- Middle School
- Maitland Middle
- High School
- Winter Park High
- Flood Zone Code
- X
- Parcel ID
- 05-22-30-0896-00-008
- Legal Description
- E H BREWER D/3 BEG SW COR DETMAR TERRACEY/13 RUN W 214.5 FT N 13 DEG W 6.7 FT N17 DEG W 121.45 FT N 5 DEG W 27.67 FT E25.1 FT S 5 DEG E 22.79 FT E 226.9 FT S127.3 FT TO POB
Mortgage Calculator
Listing courtesy of FANNIE HILLMAN & ASSOCIATES. Selling Office: KELLY PRICE & COMPANY LLC.
StellarMLS is the source of this information via Internet Data Exchange Program. All listing information is deemed reliable but not guaranteed and should be independently verified through personal inspection by appropriate professionals. Listings displayed on this website may be subject to prior sale or removal from sale. Availability of any listing should always be independently verified. Listing information is provided for consumer personal, non-commercial use, solely to identify potential properties for potential purchase. All other use is strictly prohibited and may violate relevant federal and state law. Data last updated on
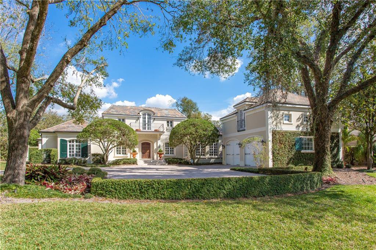
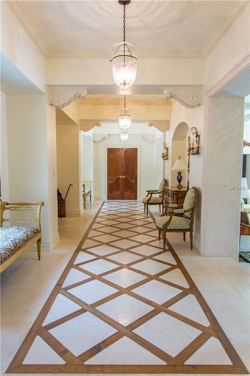
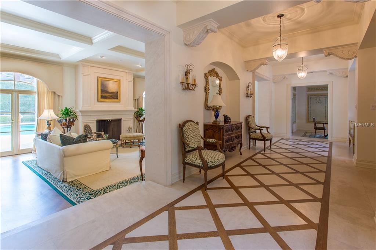
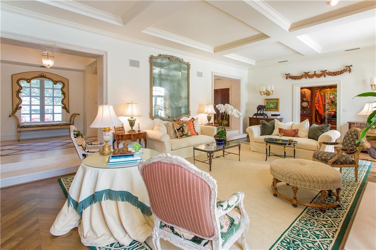
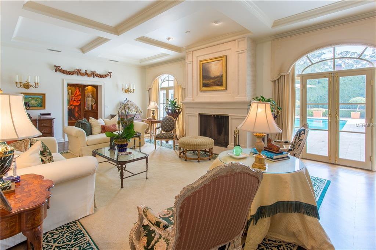
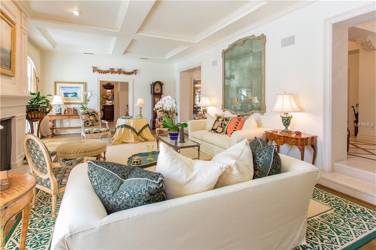
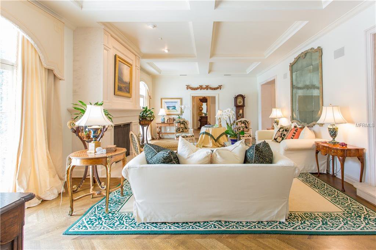
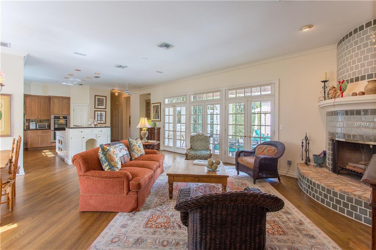
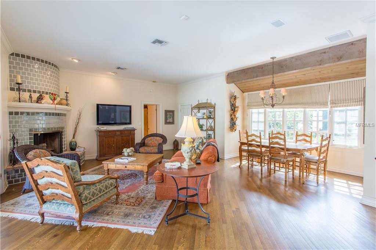
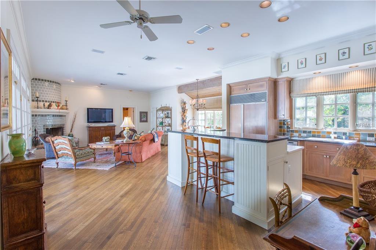
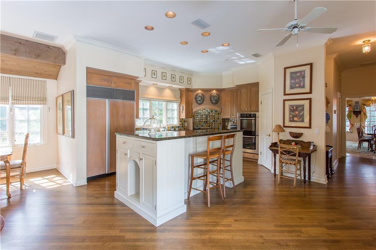
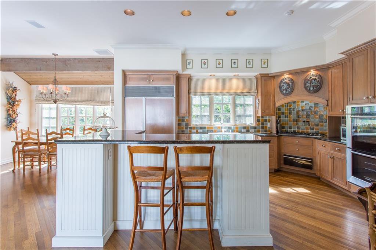
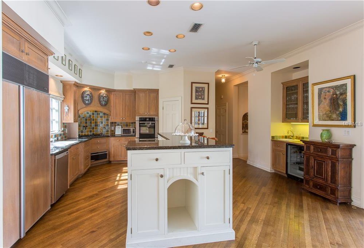
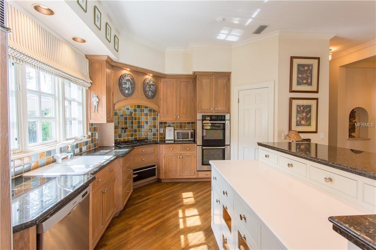
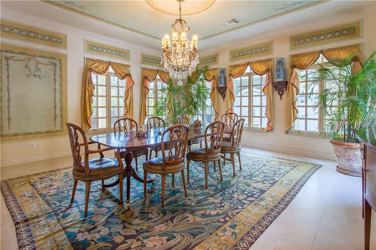
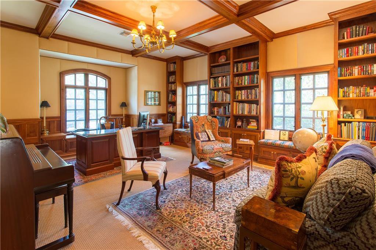
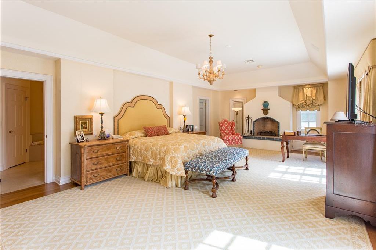
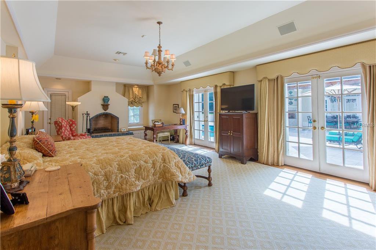
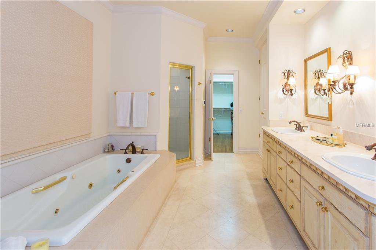
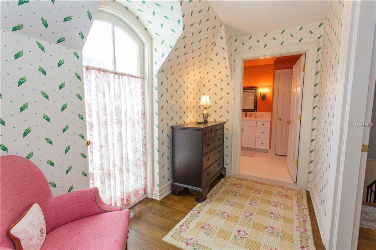
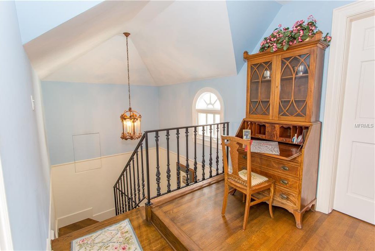
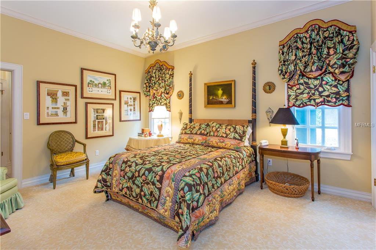
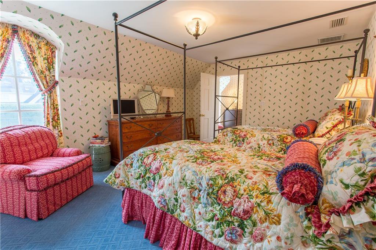
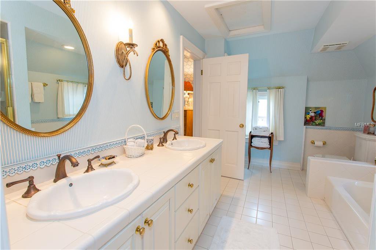
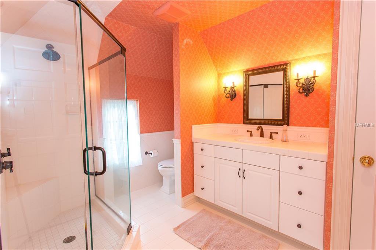
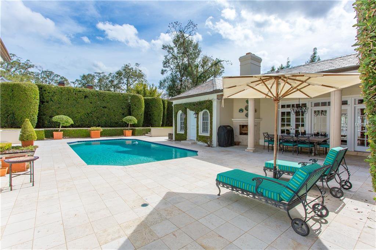
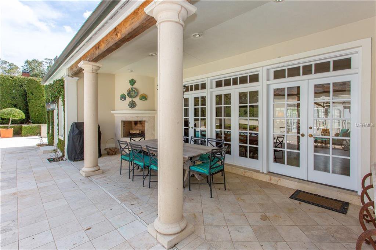
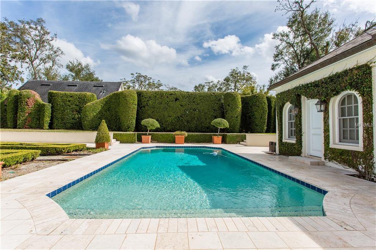
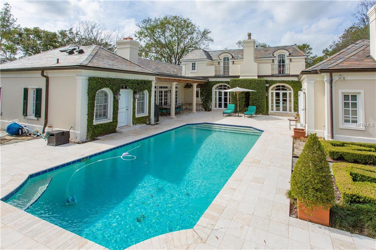
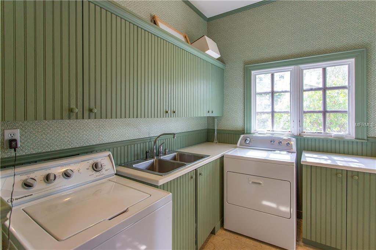
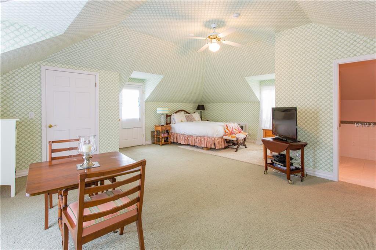
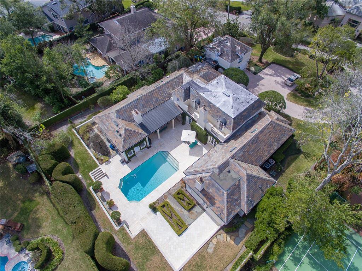
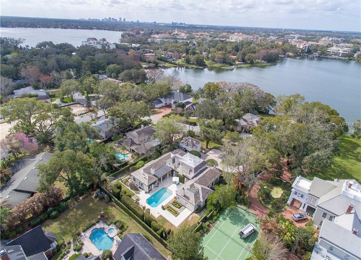
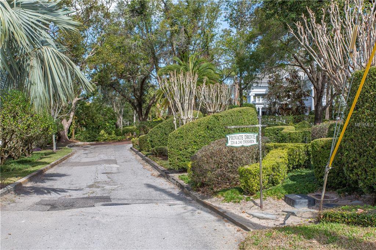
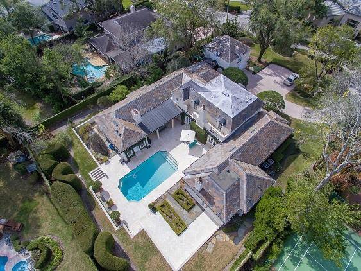
/u.realgeeks.media/belbenrealtygroup/400dpilogo.png)