942 Torchwood Drive, Deland, FL 32724
- $299,000
- 4
- BD
- 3.5
- BA
- 3,438
- SqFt
- Sold Price
- $299,000
- List Price
- $299,000
- Status
- Sold
- Closing Date
- Feb 19, 2019
- MLS#
- O5756443
- Property Style
- Single Family
- Year Built
- 1989
- Bedrooms
- 4
- Bathrooms
- 3.5
- Baths Half
- 1
- Living Area
- 3,438
- Lot Size
- 22,550
- Acres
- 0.52
- Total Acreage
- 1/2 Acre to 1 Acre
- Legal Subdivision Name
- Long Leaf Plantation Unit 02
- MLS Area Major
- Deland
Property Description
Welcome to your dream home in highly sought-after LONG LEAF Community! Peaceful and serene describe this fantastic property. This solid 4/3.5 POOL home nestled among the majestic Oak trees on over ½ acre is sure to impress. There is plenty of space to entertaining here! The home’s open floor plan offers large spaces for seating both inside & out. As soon as you walk-in you will notice the cathedral ceilings and an abundance of natural light. The large kitchen features STAINLESS STEEL appliances, plenty of cabinet space, breakfast bar with seating space and breakfast nook with bay window overlooking the pool area. The Family room area has cozy wood burning fireplace and wet bar!! This split bedroom plan includes TWO LARGE MASTER suites with large bathrooms. Both bathrooms offer dual sinks, one bathroom offers a jetted garden tub while the second bath offers a large walk in shower with seating and dual shower heads. Over-sized Florida Room with gorgeous wood ceiling and skylights. Plenty of memories to be made in this back yard with wood deck and over-sized in-ground swimming pool and spa. Additional features of this home include a 2-car garage and inside utility room. Come see this lovely home today!!
Additional Information
- Taxes
- $5080
- Minimum Lease
- 7 Months
- HOA Fee
- $100
- HOA Payment Schedule
- Annually
- Location
- Paved
- Community Features
- Deed Restrictions
- Property Description
- One Story
- Zoning
- R-1
- Interior Layout
- Ceiling Fans(s), Dry Bar, Eat-in Kitchen, Skylight(s), Split Bedroom, Thermostat, Vaulted Ceiling(s), Walk-In Closet(s), Wet Bar
- Interior Features
- Ceiling Fans(s), Dry Bar, Eat-in Kitchen, Skylight(s), Split Bedroom, Thermostat, Vaulted Ceiling(s), Walk-In Closet(s), Wet Bar
- Floor
- Carpet, Ceramic Tile, Wood
- Appliances
- Dishwasher, Disposal, Microwave, Range, Refrigerator
- Utilities
- BB/HS Internet Available, Cable Available, Cable Connected, Electricity Available, Electricity Connected, Phone Available, Underground Utilities, Water Available
- Heating
- Central, Electric
- Air Conditioning
- Central Air
- Fireplace Description
- Family Room, Wood Burning
- Exterior Construction
- Wood Frame
- Exterior Features
- Sliding Doors
- Roof
- Shingle
- Foundation
- Slab
- Pool
- Private
- Pool Type
- In Ground, Screen Enclosure
- Garage Carport
- 2 Car Garage
- Garage Spaces
- 2
- Garage Features
- Driveway
- Garage Dimensions
- 21x24
- Pets
- Allowed
- Flood Zone Code
- X
- Parcel ID
- 27-17-30-03-16-0010
- Legal Description
- LOT 1 BLK P LONG LEAF PLANTATION UNIT 2 MB 36 PGS 175-177 INC PER OR 4713 PG 4959 PER OR 7023 PG 0979 PER OR 7068 PGS 3905-3906 PER OR 7135 PG 3247
Mortgage Calculator
Listing courtesy of KELLER WILLIAMS AT THE PARKS. Selling Office: KELLER WILLIAMS AT THE PARKS.
StellarMLS is the source of this information via Internet Data Exchange Program. All listing information is deemed reliable but not guaranteed and should be independently verified through personal inspection by appropriate professionals. Listings displayed on this website may be subject to prior sale or removal from sale. Availability of any listing should always be independently verified. Listing information is provided for consumer personal, non-commercial use, solely to identify potential properties for potential purchase. All other use is strictly prohibited and may violate relevant federal and state law. Data last updated on
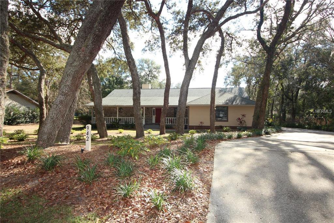
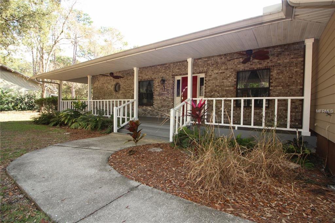
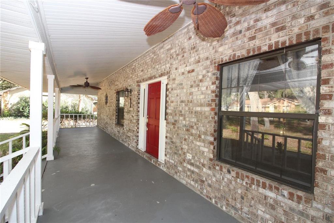
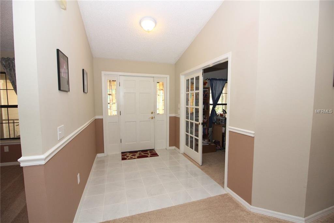
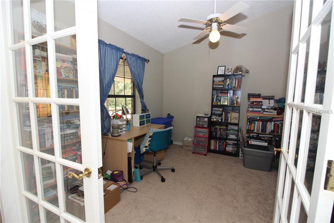
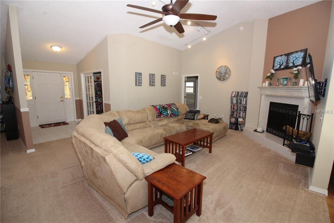
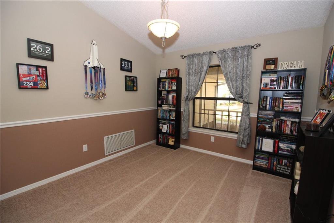
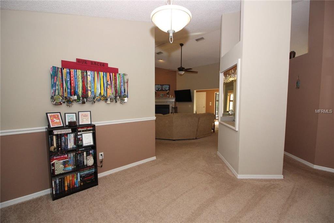
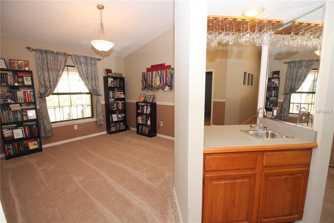
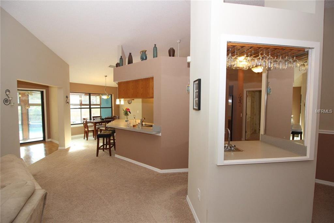
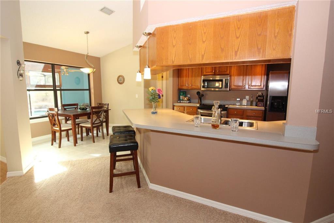
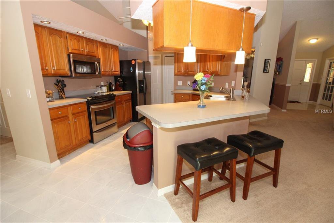
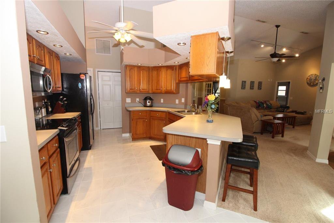
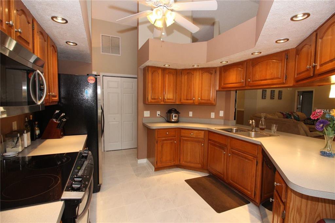
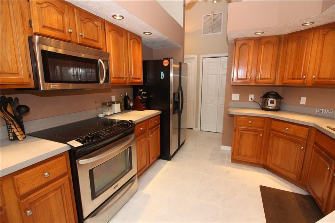
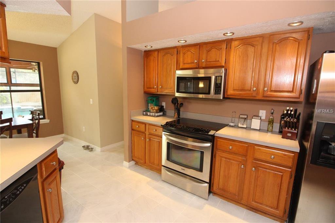
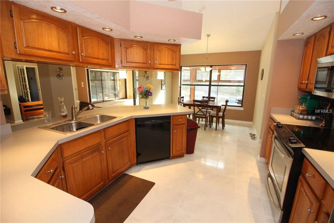
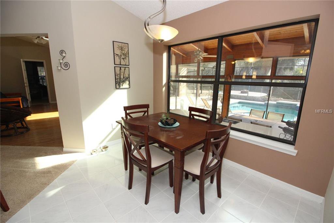
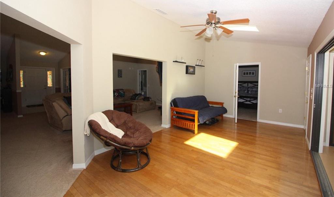
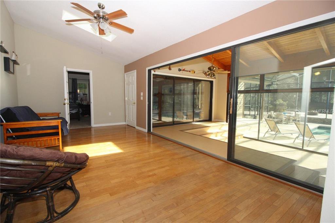
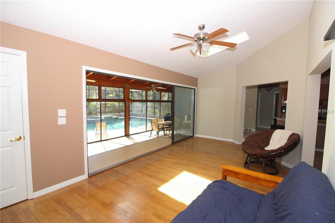
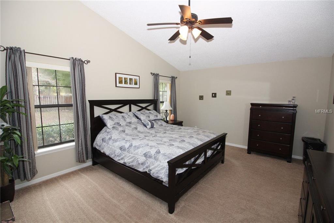
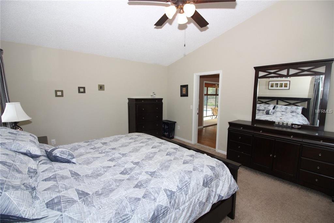
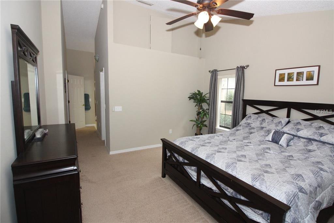
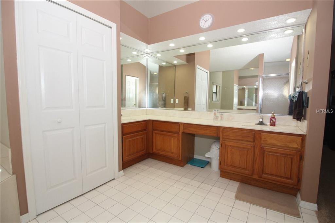
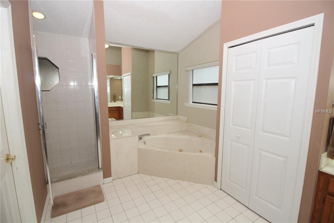
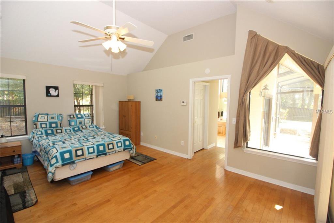
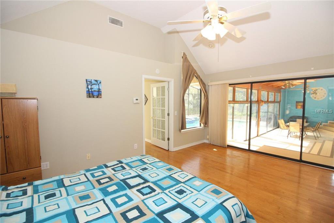

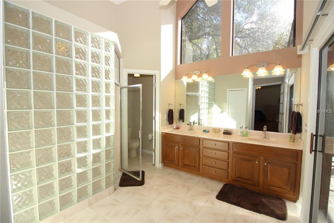
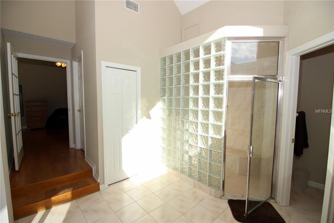
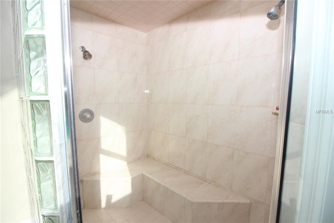
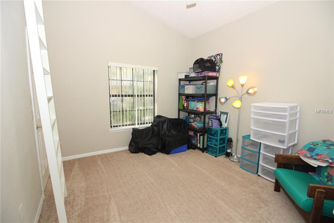
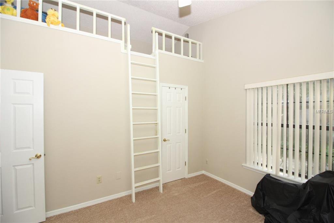
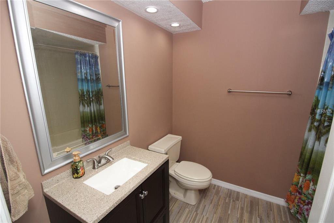
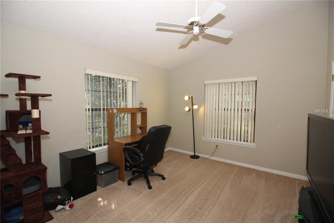
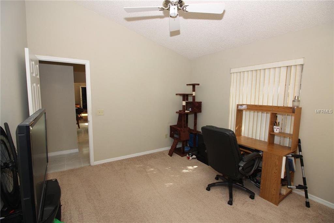
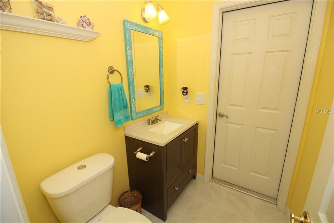
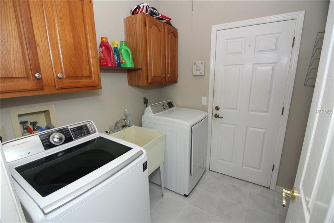
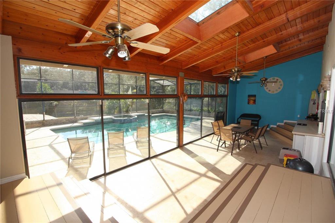
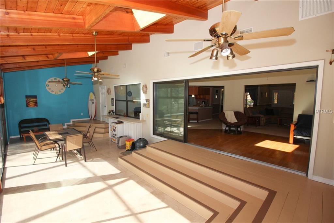
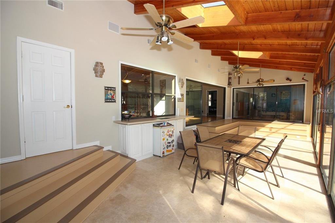
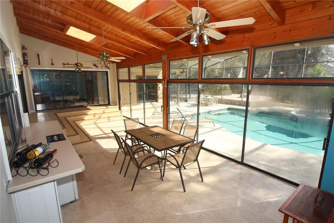
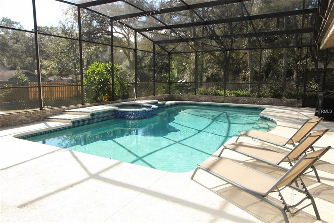
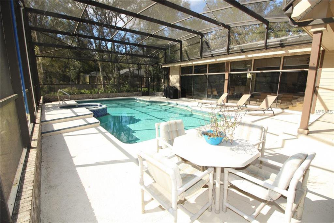
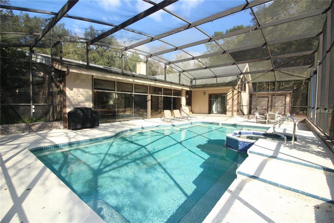
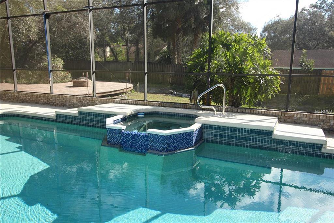
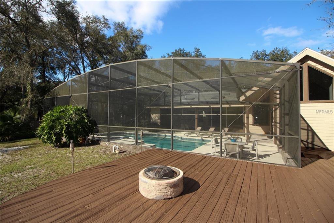
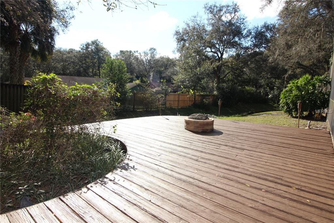
/u.realgeeks.media/belbenrealtygroup/400dpilogo.png)