1693 Amsel Falls Park Terrace, Winter Garden, FL 34787
- $550,000
- 4
- BD
- 4.5
- BA
- 3,833
- SqFt
- Sold Price
- $550,000
- List Price
- $550,000
- Status
- Sold
- Closing Date
- Mar 15, 2019
- MLS#
- O5756436
- Property Style
- Single Family
- Architectural Style
- Spanish/Mediterranean
- Year Built
- 2017
- Bedrooms
- 4
- Bathrooms
- 4.5
- Baths Half
- 1
- Living Area
- 3,833
- Lot Size
- 7,880
- Acres
- 0.18
- Total Acreage
- Up to 10, 889 Sq. Ft.
- Legal Subdivision Name
- Twinwaters
- MLS Area Major
- Winter Garden/Oakland
Property Description
Are you looking to SAVE THOUSANDS on your next home purchase? Look no further, this home qualifies for a NO CLOSING COST LOAN. Here's the opportunity to own this move in ready Avallon model home featuring 4 bed, 4.5 bath 2 car garage w/ large upstairs bonus room & energy efficient features. Upon entering you're greeted by the bright and open floor plan with wood-look tile, soft color palate and spacious family room that opens to the kitchen. The kitchen is truly the focal point of this home as it boasts granite counter-tops, stainless steel appliances, double ovens, glass top cook stove, upgraded custom cabinetry and large center island. The dining room is adjacent to the kitchen and family room, great for entertaining. The downstairs master suite is a spacious retreat with large windows overlooking the private backyard, walk in closet and a master bath with dual vanities, garden tub and spacious tiled shower. Located upstairs you will find the 4th bedroom and full bath with large bonus room which could serve a variety of different purposes. If you want to relax, there's no better place to do so than the covered lanai that overlooks the pond and wooded view. All of this is situated in the highly sought-after Twin Waters community with amenities for the whole family to enjoy. Start by relaxing at the community pool, visit near by playground or go fishing & boating in nearby Johns Lakes. Just minutes from top rated schools, shopping, dining and Winter Garden Village. Schedule your private showing today!
Additional Information
- Taxes
- $6724
- Minimum Lease
- No Minimum
- HOA Fee
- $172
- HOA Payment Schedule
- Monthly
- Location
- Conservation Area, Corner Lot, City Limits, Level
- Community Features
- Playground, Pool, No Deed Restriction
- Zoning
- UVPUD
- Interior Layout
- Eat-in Kitchen, Kitchen/Family Room Combo, Open Floorplan, Solid Surface Counters, Split Bedroom, Walk-In Closet(s), Window Treatments
- Interior Features
- Eat-in Kitchen, Kitchen/Family Room Combo, Open Floorplan, Solid Surface Counters, Split Bedroom, Walk-In Closet(s), Window Treatments
- Floor
- Carpet, Tile
- Appliances
- Built-In Oven, Cooktop, Electric Water Heater, Microwave, Refrigerator
- Utilities
- Cable Available, Electricity Connected, Public, Street Lights, Underground Utilities
- Heating
- Central, Electric
- Air Conditioning
- Central Air
- Exterior Construction
- Block
- Exterior Features
- Fence, Irrigation System, Sliding Doors
- Roof
- Shingle
- Foundation
- Slab
- Pool
- Community
- Garage Carport
- 2 Car Garage
- Garage Spaces
- 2
- Garage Features
- Driveway, Garage Door Opener
- Garage Dimensions
- 21x21
- Water View
- Pond
- Pets
- Allowed
- Flood Zone Code
- X
- Parcel ID
- 05-23-27-8530-00-120
- Legal Description
- TWINWATERS 86/27 LOT 12
Mortgage Calculator
Listing courtesy of LISTED.COM INC. Selling Office: LA ROSA REALTY, LLC.
StellarMLS is the source of this information via Internet Data Exchange Program. All listing information is deemed reliable but not guaranteed and should be independently verified through personal inspection by appropriate professionals. Listings displayed on this website may be subject to prior sale or removal from sale. Availability of any listing should always be independently verified. Listing information is provided for consumer personal, non-commercial use, solely to identify potential properties for potential purchase. All other use is strictly prohibited and may violate relevant federal and state law. Data last updated on
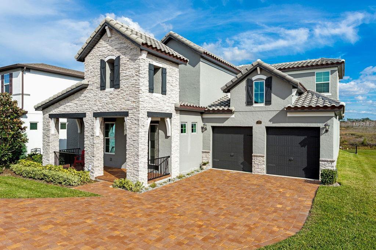
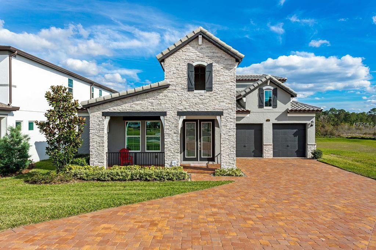
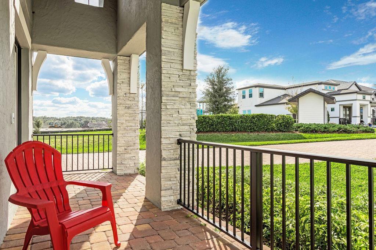
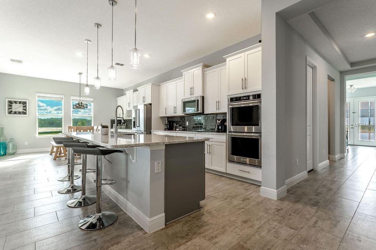
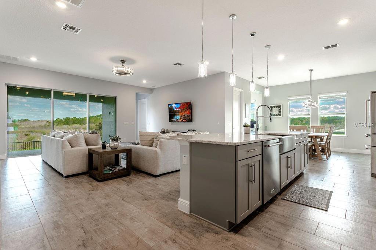
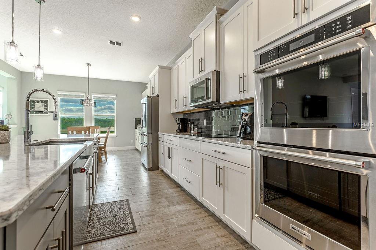
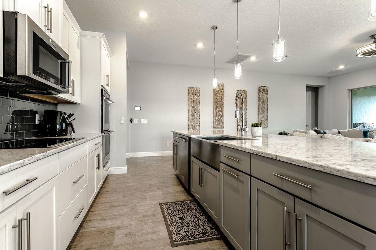
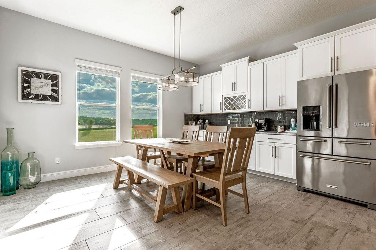
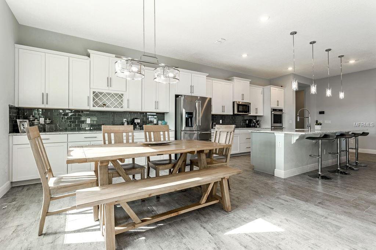
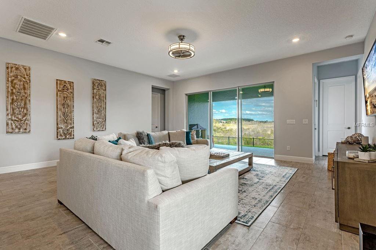
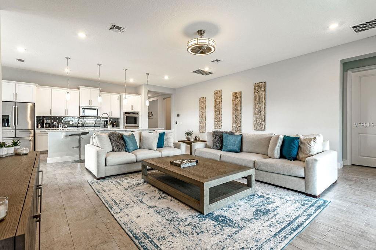
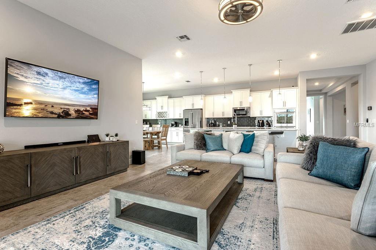
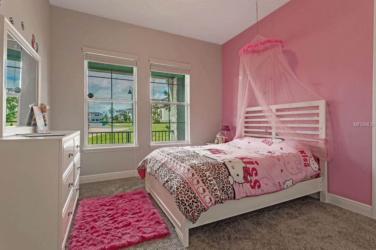
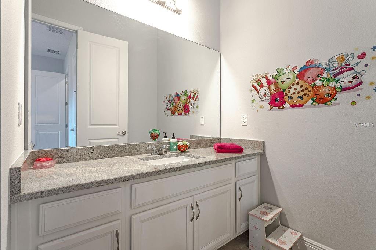
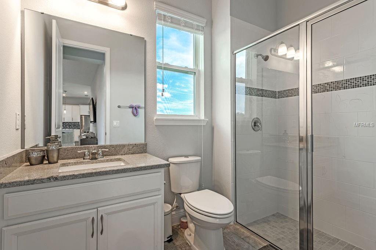
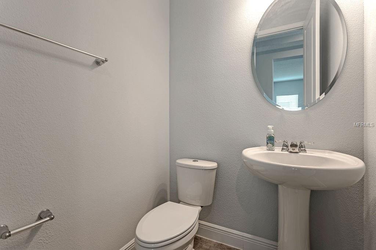

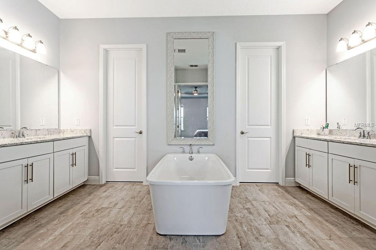
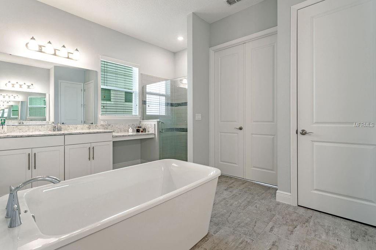
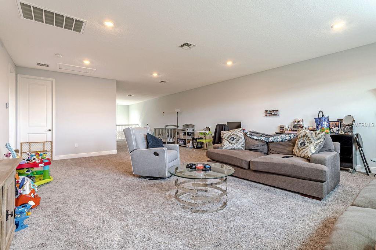
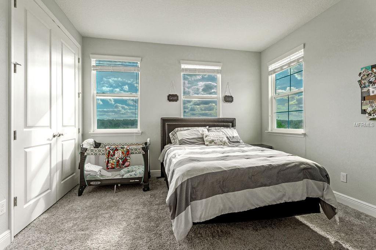
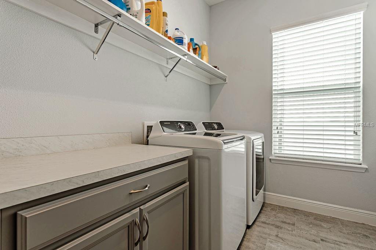
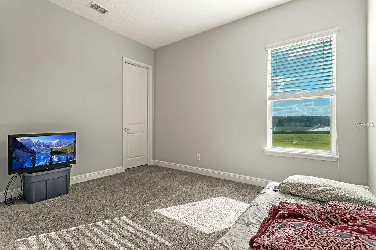
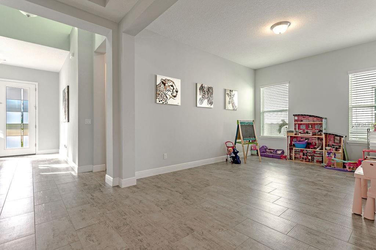
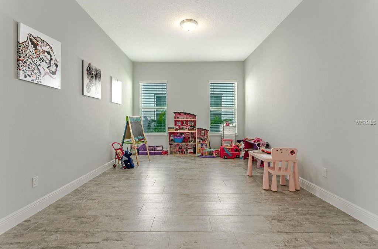
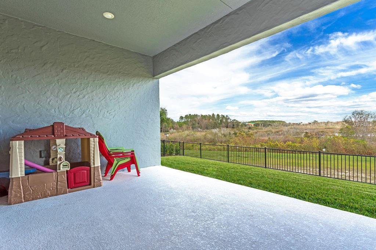
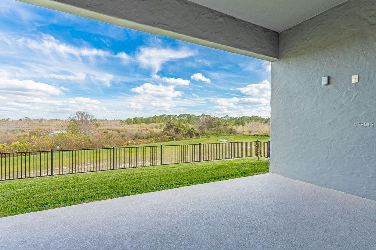
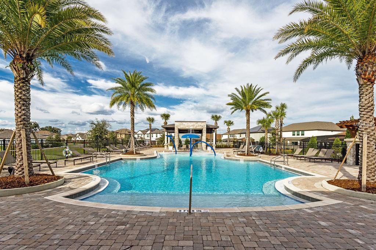
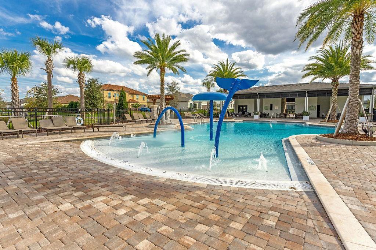
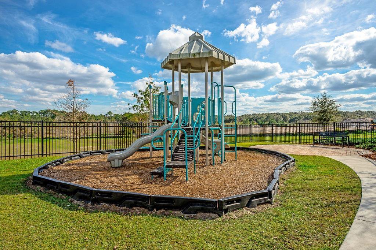
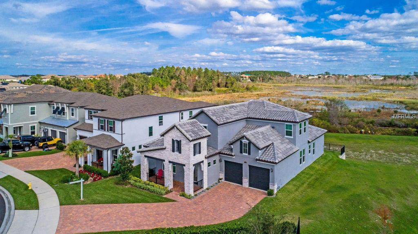
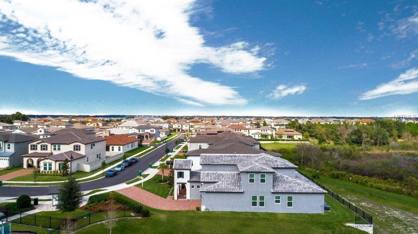
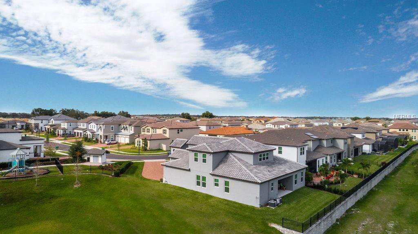
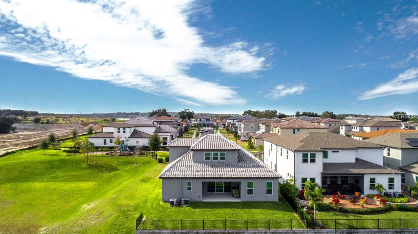
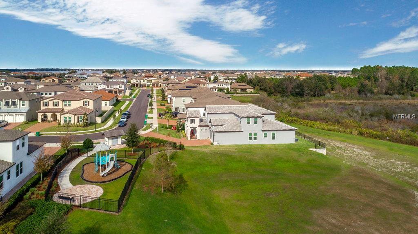
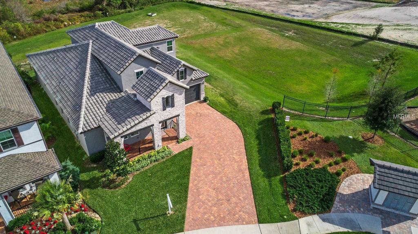
/u.realgeeks.media/belbenrealtygroup/400dpilogo.png)