16263 Wind View Lane, Winter Garden, FL 34787
- $370,000
- 4
- BD
- 3
- BA
- 2,113
- SqFt
- Sold Price
- $370,000
- List Price
- $369,000
- Status
- Sold
- Closing Date
- Apr 01, 2019
- MLS#
- O5756433
- Property Style
- Single Family
- Year Built
- 2016
- Bedrooms
- 4
- Bathrooms
- 3
- Living Area
- 2,113
- Lot Size
- 7,134
- Acres
- 0.16
- Total Acreage
- Up to 10, 889 Sq. Ft.
- Legal Subdivision Name
- Waterleigh Ph 1b
- MLS Area Major
- Winter Garden/Oakland
Property Description
This pristine 4 bed/3 bath one story home sits on a corner lot and it is practically new. The pavered driveway takes you to a large front porch (where, by the way, you can view the Disney fireworks nightly). Fun Fact! The owners put in a fully grown Phoenix Sylvester Palm Tree…You can’t get more Florida than that! You enter the home through the upgraded leaded glass front door, and you’ll notice the long foyer with an arched hallway and premium tile flooring. You pass two of the bedrooms and a cool drop zone off the garage for all your drop stuff. Continuing down the hallway leads you to a third bedroom, and eventually opens up into the main Living Area. There is an abundance of natural light and functionality. The Gourmet kitchen features granite counters, a farmhouse sink, under cabinet lighting, and a French door refrigerator. The dining and master bathroom also has custom plantation shutters. Boom. The master has tray ceilings with an upgraded ceiling fan. The master bath has a soaking tub and a stand-up shower. The lanai has been screened in, an upgraded ceiling fan, you can watch tv out there and, a cool doggy door. And on top of all that, you have a fully fenced backyard with no rear neighbors! This home is so warm and has so many things to offer. Call today to set up your private showing!
Additional Information
- Taxes
- $3940
- Minimum Lease
- 7 Months
- HOA Fee
- $224
- HOA Payment Schedule
- Monthly
- Maintenance Includes
- Pool, Maintenance Grounds, Pest Control, Pool
- Location
- Corner Lot, Paved
- Community Features
- Fitness Center, Park, Playground, Pool, Waterfront, No Deed Restriction
- Zoning
- P-D
- Interior Layout
- Ceiling Fans(s), Master Downstairs, Open Floorplan, Tray Ceiling(s)
- Interior Features
- Ceiling Fans(s), Master Downstairs, Open Floorplan, Tray Ceiling(s)
- Floor
- Carpet, Tile
- Appliances
- Dishwasher, Disposal, Electric Water Heater, Ice Maker, Microwave, Range, Refrigerator
- Utilities
- Cable Available, Electricity Available, Electricity Connected, Public, Sewer Connected, Street Lights
- Heating
- Central
- Air Conditioning
- Central Air
- Exterior Construction
- Stucco
- Exterior Features
- Fence, Irrigation System, Sidewalk, Storage
- Roof
- Shingle
- Foundation
- Slab
- Pool
- Community
- Garage Carport
- 2 Car Garage
- Garage Spaces
- 2
- Garage Dimensions
- 20x20
- Pets
- Allowed
- Flood Zone Code
- X
- Parcel ID
- 31-23-27-8850-02-660
- Legal Description
- WATERLEIGH PHASE 1B 86/84 LOT 266
Mortgage Calculator
Listing courtesy of EXP REALTY LLC. Selling Office: EXP REALTY LLC.
StellarMLS is the source of this information via Internet Data Exchange Program. All listing information is deemed reliable but not guaranteed and should be independently verified through personal inspection by appropriate professionals. Listings displayed on this website may be subject to prior sale or removal from sale. Availability of any listing should always be independently verified. Listing information is provided for consumer personal, non-commercial use, solely to identify potential properties for potential purchase. All other use is strictly prohibited and may violate relevant federal and state law. Data last updated on
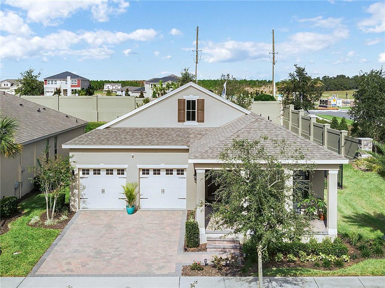
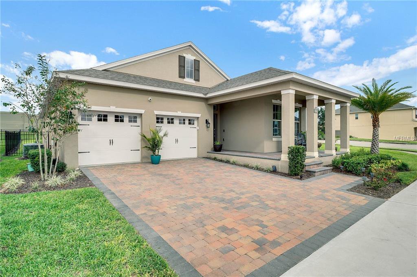
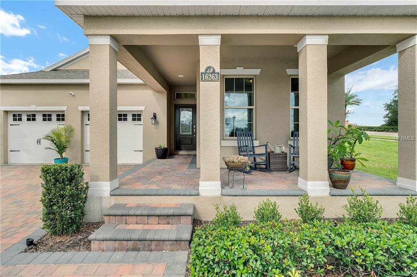
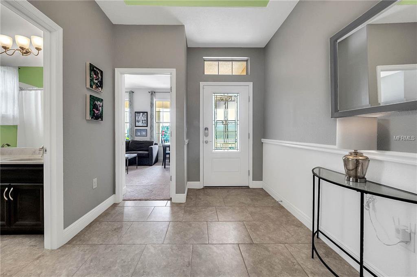
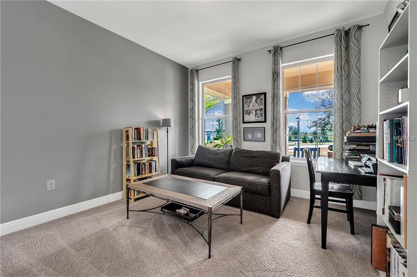
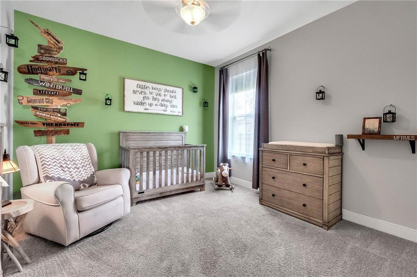
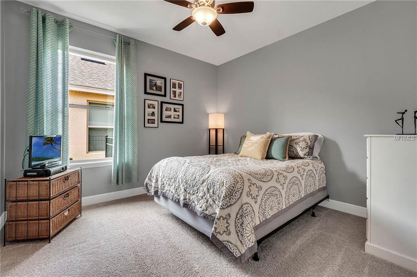
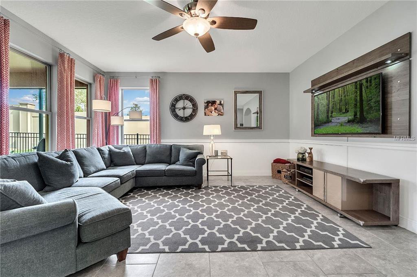
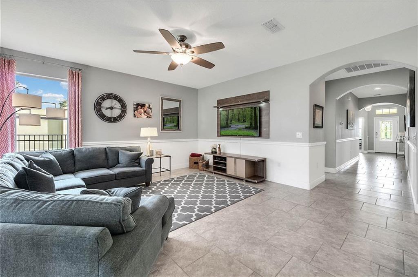
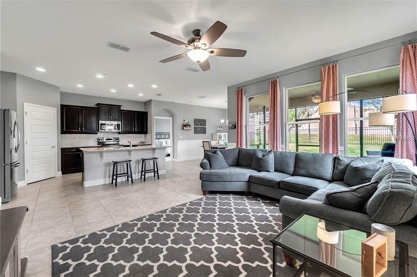
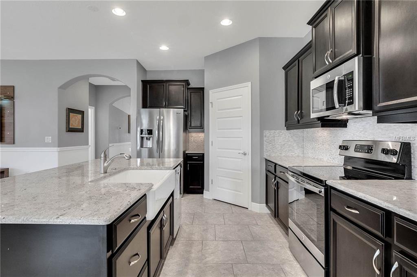
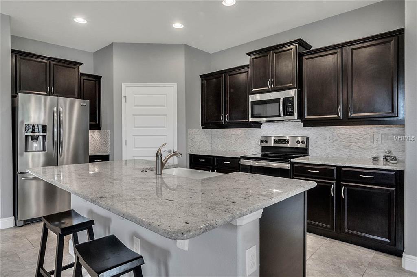
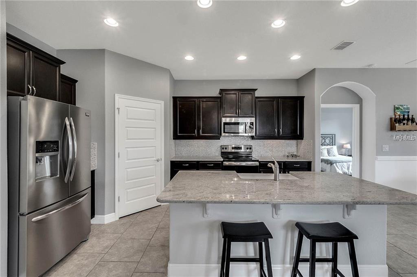
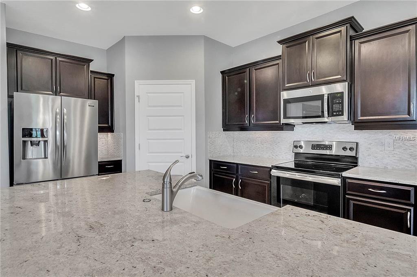
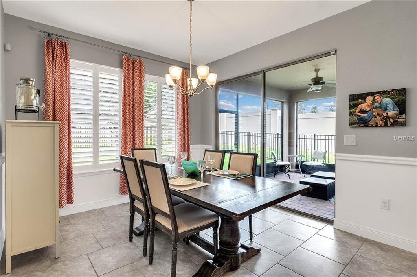
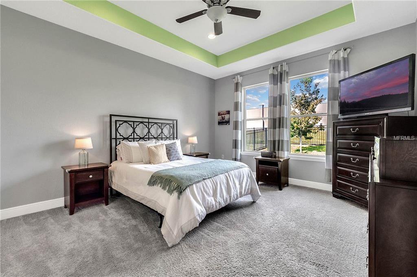
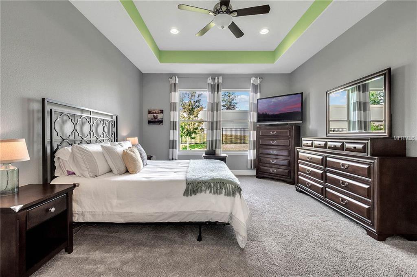
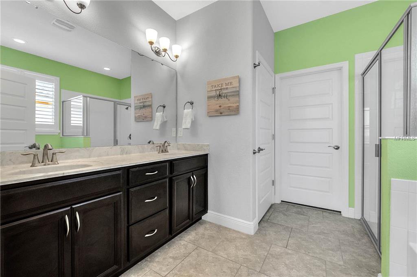
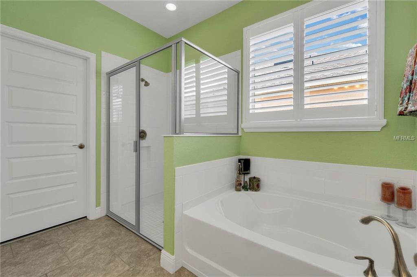
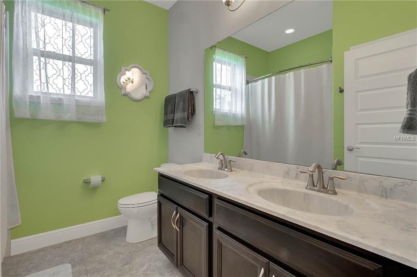
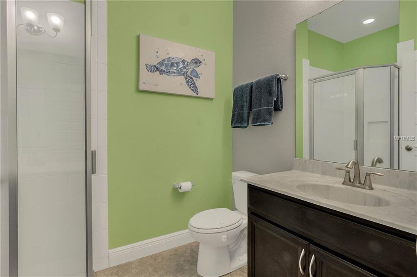
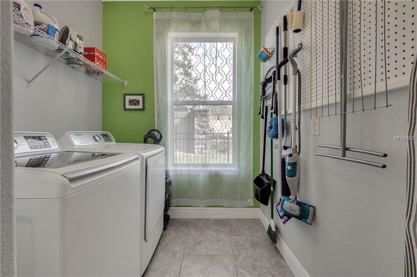
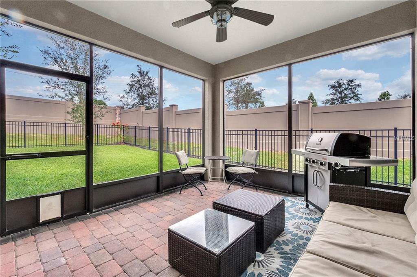
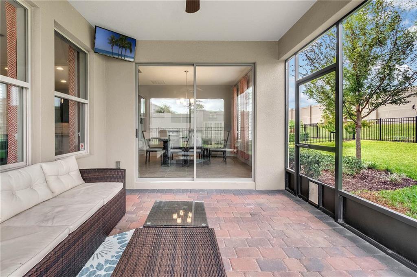
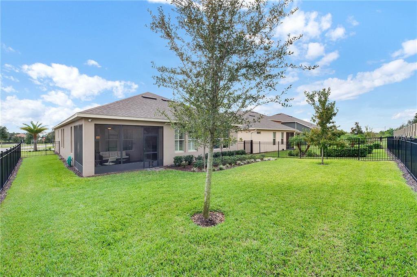
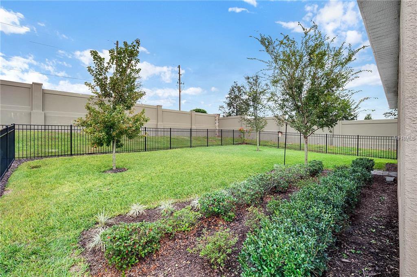
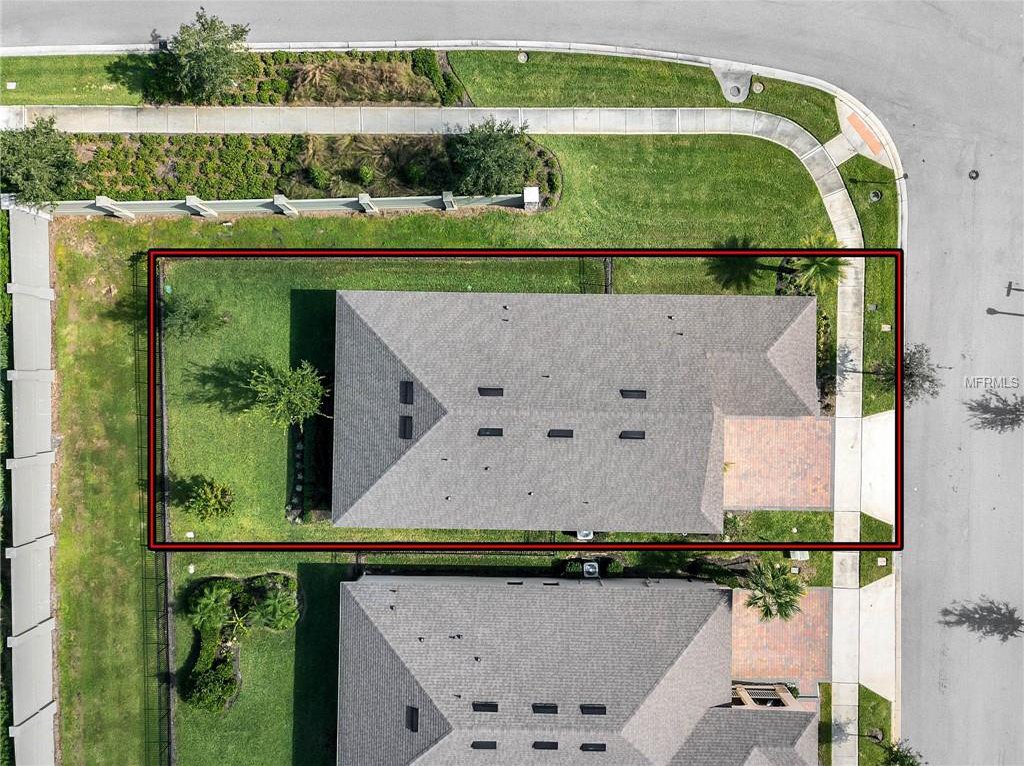
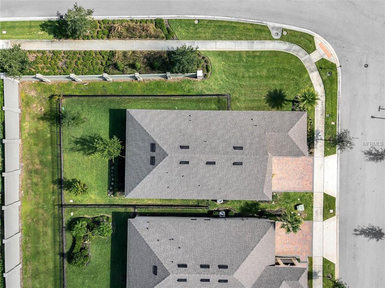
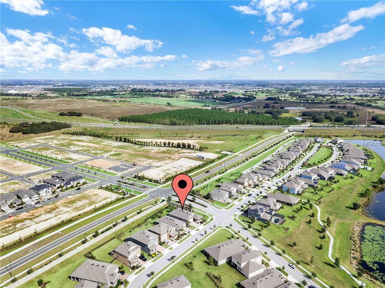
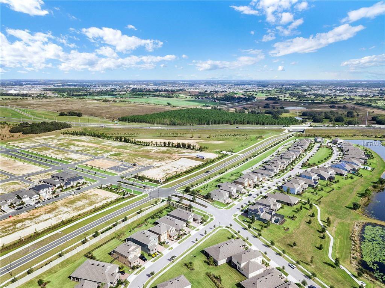
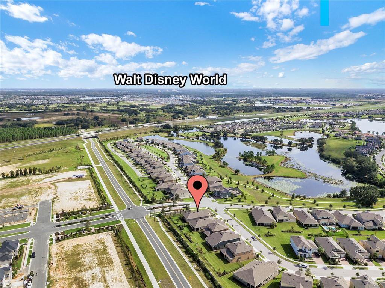
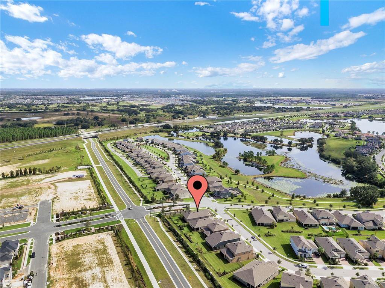
/u.realgeeks.media/belbenrealtygroup/400dpilogo.png)