2457 Verde View Drive, Apopka, FL 32712
- $456,652
- 5
- BD
- 4
- BA
- 3,148
- SqFt
- Sold Price
- $456,652
- List Price
- $471,652
- Status
- Sold
- Closing Date
- Jun 06, 2019
- MLS#
- O5756380
- Property Style
- Single Family
- Architectural Style
- Florida, Traditional
- New Construction
- Yes
- Year Built
- 2019
- Bedrooms
- 5
- Bathrooms
- 4
- Living Area
- 3,148
- Lot Size
- 8,558
- Acres
- 0.20
- Total Acreage
- Up to 10, 889 Sq. Ft.
- Legal Subdivision Name
- Vistas At Waters Edge
- MLS Area Major
- Apopka
Property Description
Under Construction. This Brand New 2 level "Florida Tradional" home is filled with tons of style and design. The chef in the family will love this kitchen! It showcases a designer built in wall oven with cooktop,42" cabinets in a Maple Espresso finish, cabinet crown molding and nickel cabinet hardware."GE Slate" appliances, a glass backsplash and granite countertops complete this beautiful kitchen .Flooring upgrades include a 12" x24" tile all wet areas, dining room and family room as well as upgraded carpet. A wood staricase leading to the second floor opens up on to a large loft/ entertainment area area with 4 additional bedrooms and 3 bathrooms completing the second story living space. Bedroom 5 is on the 1st level with 4 bathroom. The second story master suite has a beautiful tray ceiling and upgraded master bath. This home includes a 15 year transferrable structural warranty and is 100% Energy Star 3.1 certified which means you will save money on your monthly electric bills.
Additional Information
- Taxes
- $5740
- Minimum Lease
- 1-2 Years
- HOA Fee
- $128
- HOA Payment Schedule
- Monthly
- Maintenance Includes
- Common Area Taxes, Pool, Escrow Reserves Fund, Insurance, Maintenance Grounds, Private Road, Recreational Facilities
- Location
- Gentle Sloping, City Limits, In County, Sidewalk, Paved, Private
- Community Features
- Association Recreation - Owned, Deed Restrictions, Gated, Irrigation-Reclaimed Water, No Truck/RV/Motorcycle Parking, Park, Playground, Pool, Sidewalks, Special Community Restrictions, Gated Community
- Zoning
- PUD
- Interior Layout
- High Ceilings, Kitchen/Family Room Combo, Open Floorplan, Solid Surface Counters, Split Bedroom, Stone Counters, Thermostat, Tray Ceiling(s), Walk-In Closet(s)
- Interior Features
- High Ceilings, Kitchen/Family Room Combo, Open Floorplan, Solid Surface Counters, Split Bedroom, Stone Counters, Thermostat, Tray Ceiling(s), Walk-In Closet(s)
- Floor
- Carpet, Ceramic Tile
- Appliances
- Built-In Oven, Cooktop, Dishwasher, Disposal, Exhaust Fan, Gas Water Heater, Microwave, Range Hood, Tankless Water Heater
- Utilities
- BB/HS Internet Available, Cable Available, Electricity Available, Electricity Connected, Fire Hydrant, Natural Gas Connected, Phone Available, Public, Sewer Available, Sewer Connected, Sprinkler Recycled, Street Lights, Underground Utilities, Water Available
- Heating
- Central, Electric
- Air Conditioning
- Central Air
- Exterior Construction
- Block, ICFs (Insulated Concrete Forms), Stucco, Wood Frame
- Exterior Features
- Irrigation System, Rain Gutters, Sidewalk, Sliding Doors
- Roof
- Shingle
- Foundation
- Slab
- Pool
- Community
- Garage Carport
- 3 Car Garage
- Garage Spaces
- 3
- Garage Features
- Driveway, Garage Door Opener, Guest, Oversized
- Garage Dimensions
- 30x20
- Elementary School
- Apopka Elem
- Middle School
- Wolf Lake Middle
- High School
- Wekiva High
- Pets
- Allowed
- Flood Zone Code
- X
- Parcel ID
- 19-21-28-8917-00-040
- Legal Description
- Lot 4, Vistas at Waters Edge Ph1
Mortgage Calculator
Listing courtesy of KELLER WILLIAMS ADVANTAGE REALTY. Selling Office: BHHS RESULTS REALTY.
StellarMLS is the source of this information via Internet Data Exchange Program. All listing information is deemed reliable but not guaranteed and should be independently verified through personal inspection by appropriate professionals. Listings displayed on this website may be subject to prior sale or removal from sale. Availability of any listing should always be independently verified. Listing information is provided for consumer personal, non-commercial use, solely to identify potential properties for potential purchase. All other use is strictly prohibited and may violate relevant federal and state law. Data last updated on
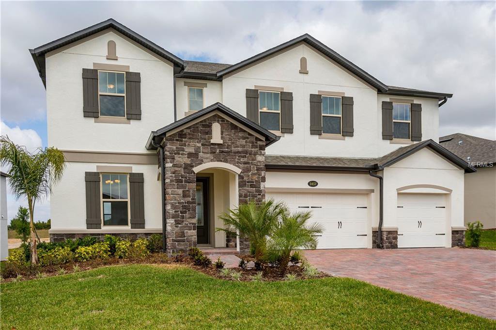
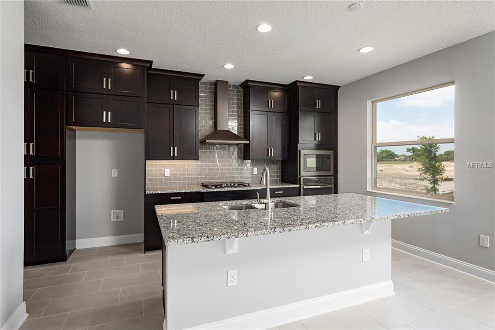
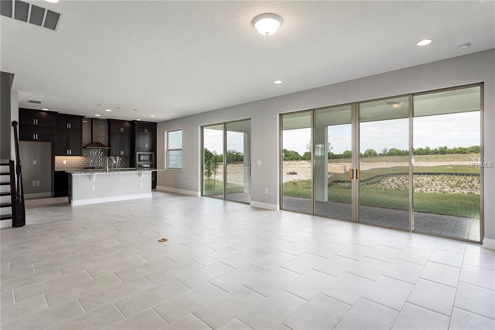

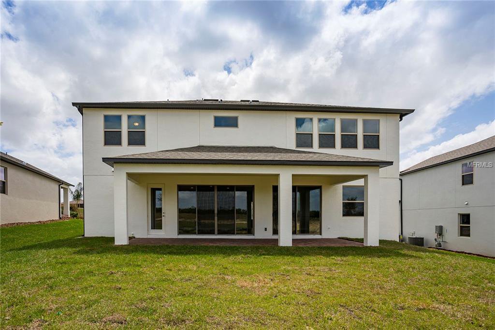
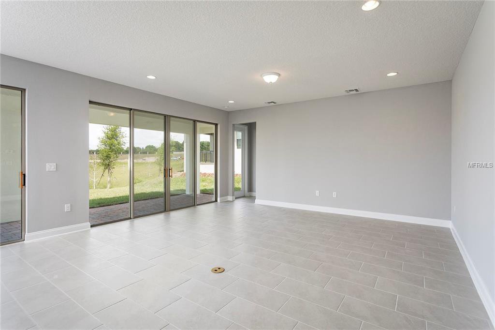
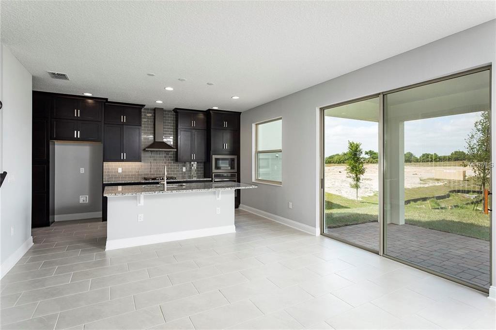
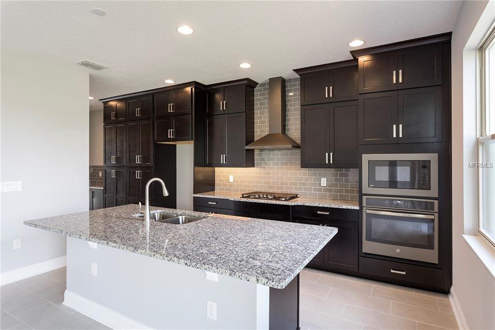
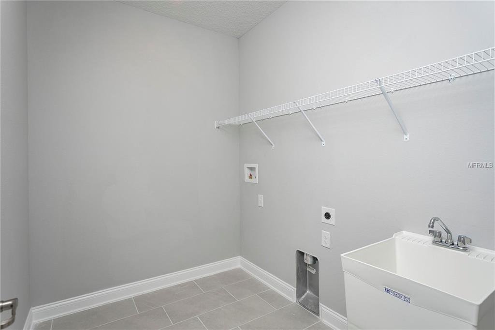
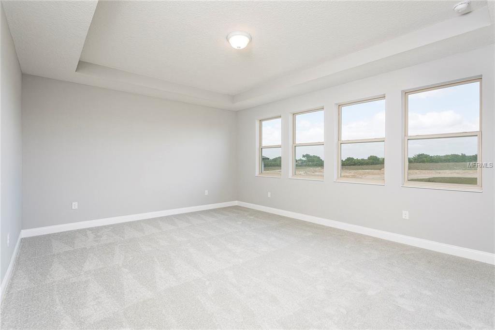
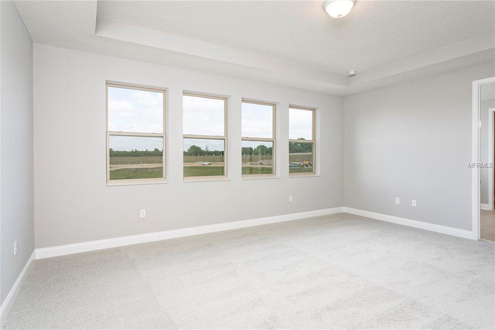
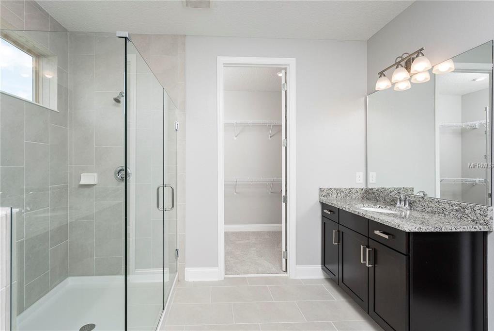
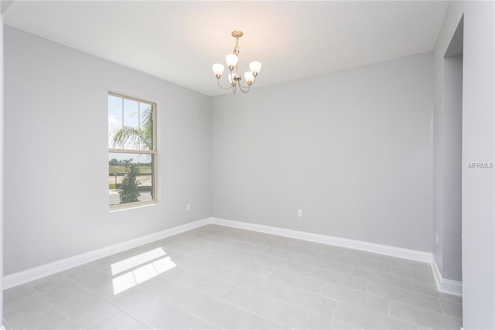
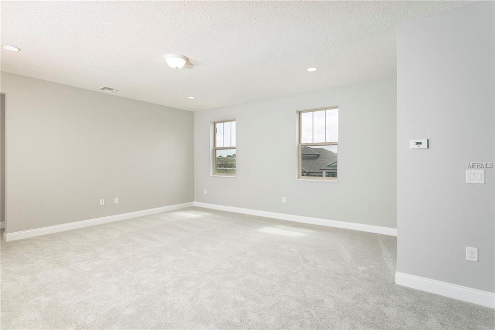
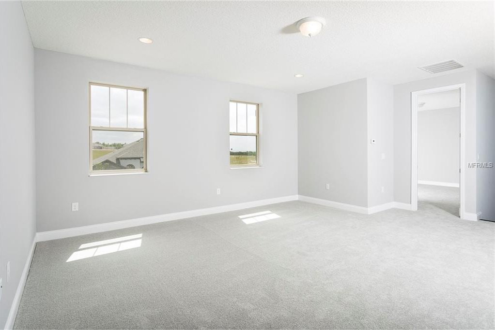
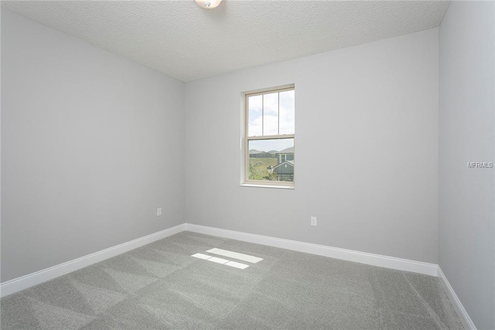
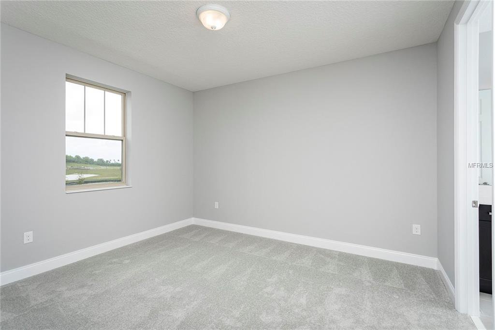
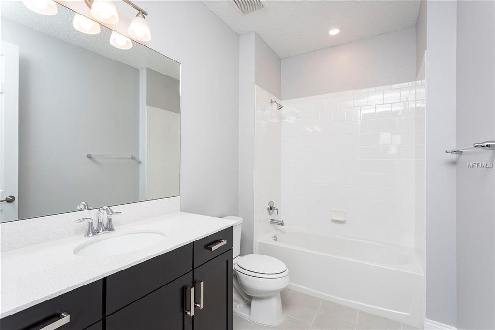
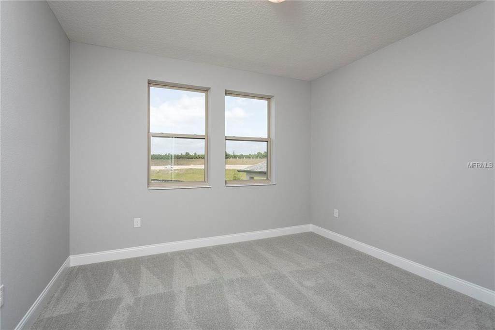
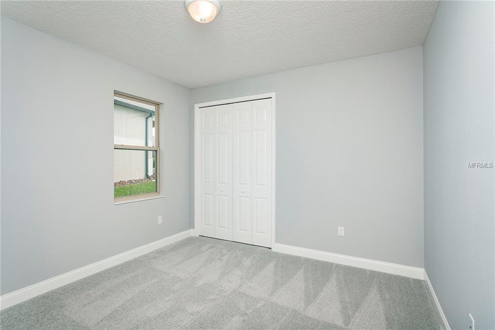

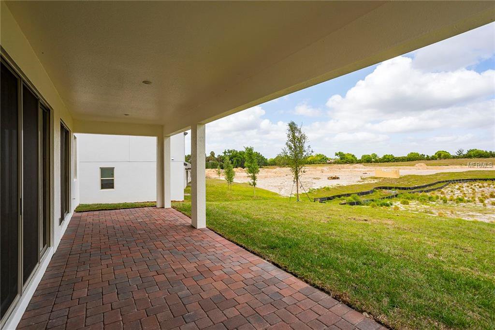

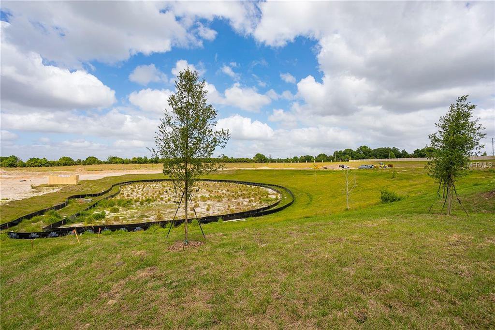
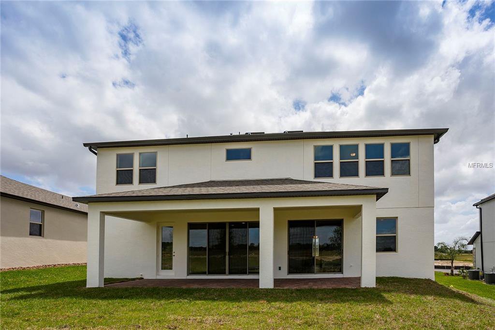
/u.realgeeks.media/belbenrealtygroup/400dpilogo.png)