2012 Grandview Avenue N, Sanford, FL 32771
- $180,000
- 3
- BD
- 2
- BA
- 1,365
- SqFt
- Sold Price
- $180,000
- List Price
- $189,900
- Status
- Sold
- Closing Date
- Apr 17, 2019
- MLS#
- O5756312
- Property Style
- Single Family
- Architectural Style
- Florida
- Year Built
- 1955
- Bedrooms
- 3
- Bathrooms
- 2
- Living Area
- 1,365
- Lot Size
- 23,760
- Acres
- 0.55
- Total Acreage
- 1/2 Acre to 1 Acre
- Legal Subdivision Name
- Rose Court Rep
- MLS Area Major
- Sanford/Lake Forest
Property Description
WOW! Check out this Contemporary Retro style-home sitting back on over a 1/2 acre of privacy and nature galore, on quiet cul-de-sac in a well-established area of Sanford. This cool 50's house has been partially updated; dazzling a designer kitchen with a granite breakfast bar, Corian counters, high grade gorgeous cabinets and gorgeous terrazzo floors and lots of windows for natural light throughout! Your new home has a separate laundry/storage/hobby room and a spacious carport . There is a brick, fenced patio out the back door of great room overlooking the nature-bound, private backyard. Located on a beautiful oak-tree canopy-style street this close knit neighborhood is a pleasure to live or walk in! Property sits right on the end of cul-de-sac, great location! "For sale" is a rarity for this neighborhood, so come see this hidden gem for yourself!
Additional Information
- Taxes
- $728
- Location
- City Limits, Oversized Lot, Street Dead-End, Paved
- Community Features
- No Deed Restriction
- Property Description
- One Story
- Zoning
- SR1AA
- Interior Layout
- Cathedral Ceiling(s), Ceiling Fans(s), High Ceilings, Living Room/Dining Room Combo, Open Floorplan, Solid Wood Cabinets, Stone Counters, Vaulted Ceiling(s)
- Interior Features
- Cathedral Ceiling(s), Ceiling Fans(s), High Ceilings, Living Room/Dining Room Combo, Open Floorplan, Solid Wood Cabinets, Stone Counters, Vaulted Ceiling(s)
- Floor
- Ceramic Tile, Tile, Terrazzo, Tile
- Appliances
- Cooktop, Dishwasher, Electric Water Heater, Microwave, Range Hood, Refrigerator
- Utilities
- Cable Available, Electricity Connected, Street Lights
- Heating
- Central
- Air Conditioning
- Central Air
- Exterior Construction
- Block
- Exterior Features
- Other
- Roof
- Other
- Foundation
- Slab
- Pool
- No Pool
- Garage Carport
- 1 Car Carport
- Garage Features
- Covered
- Flood Zone Code
- X
- Parcel ID
- 31-19-31-515-0000-0110
- Legal Description
- LOT 11 + N 1/2 OF ALLEY ADJ ON S ROSE COURT REPLAT PB 10 PG 7
Mortgage Calculator
Listing courtesy of RE/MAX CENTRAL REALTY. Selling Office: FAVORITE BROKER REAL ESTATE LLC.
StellarMLS is the source of this information via Internet Data Exchange Program. All listing information is deemed reliable but not guaranteed and should be independently verified through personal inspection by appropriate professionals. Listings displayed on this website may be subject to prior sale or removal from sale. Availability of any listing should always be independently verified. Listing information is provided for consumer personal, non-commercial use, solely to identify potential properties for potential purchase. All other use is strictly prohibited and may violate relevant federal and state law. Data last updated on
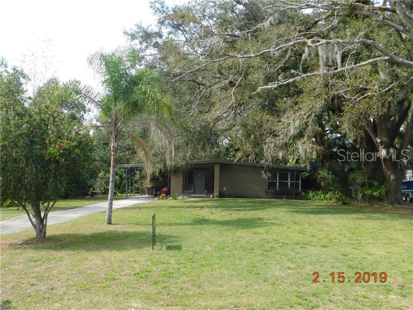
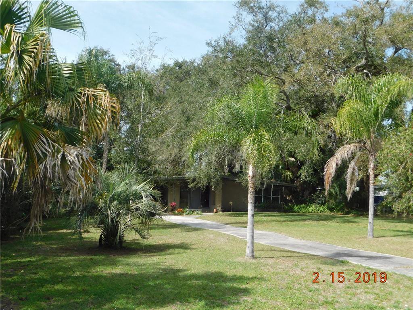
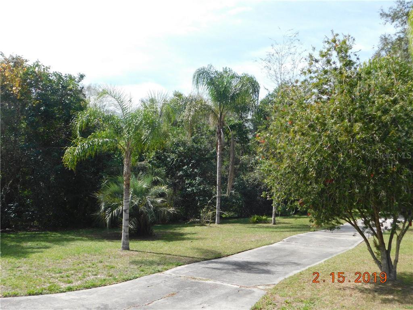
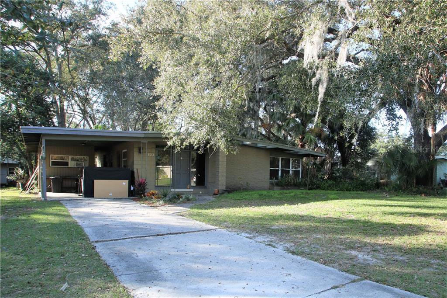
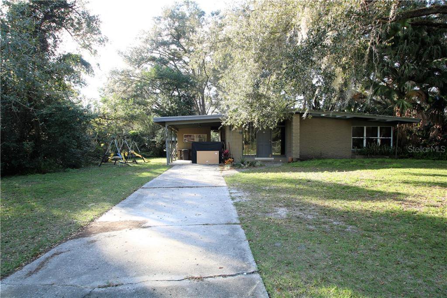
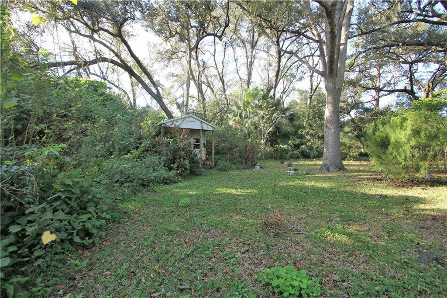
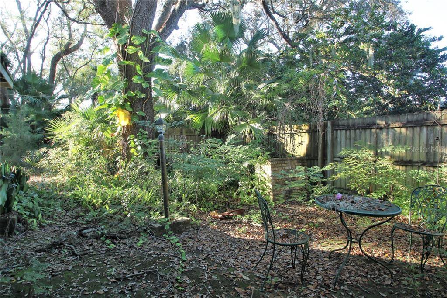
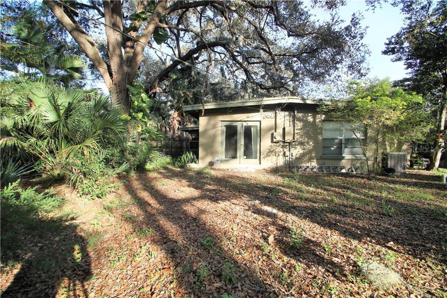
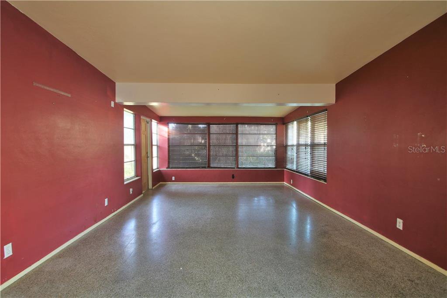
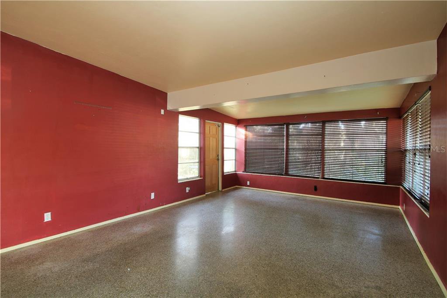
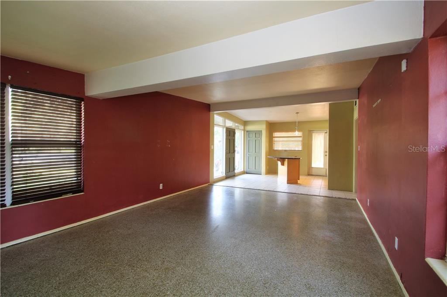
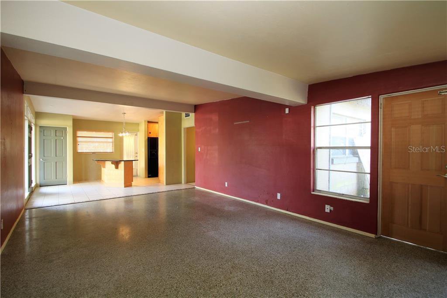
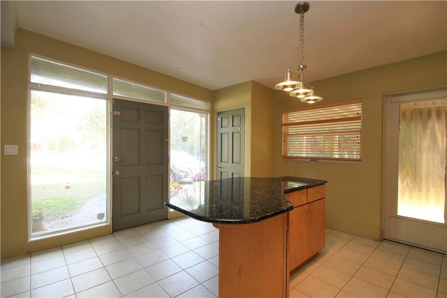
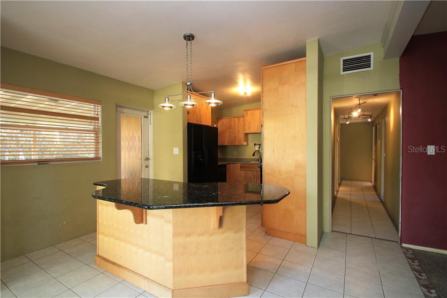
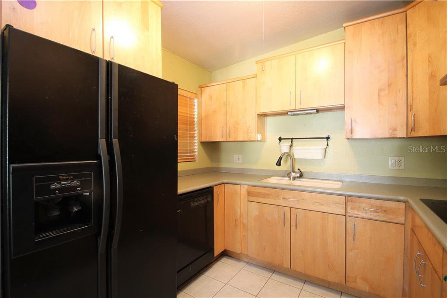
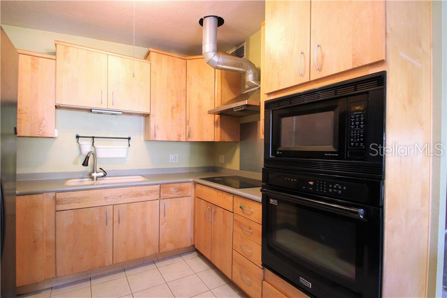
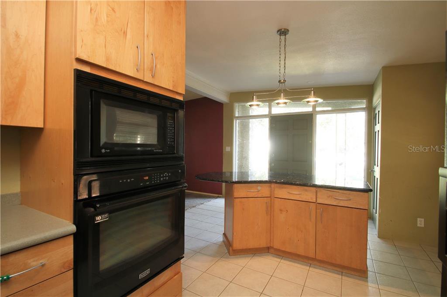
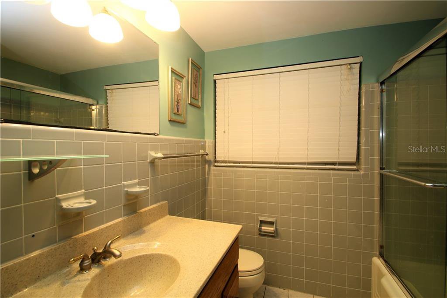
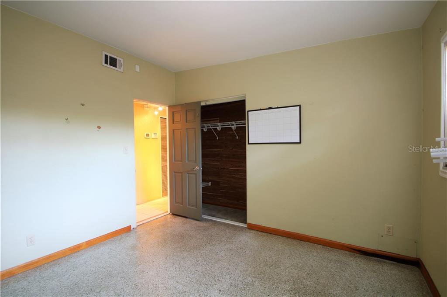
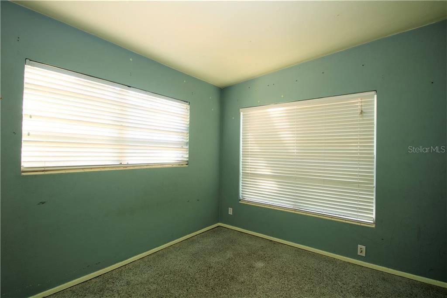
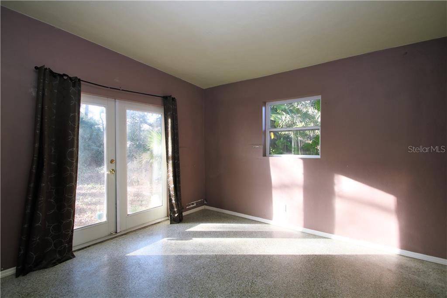
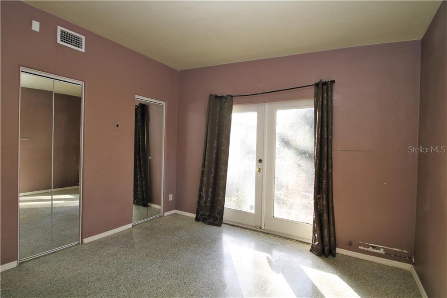
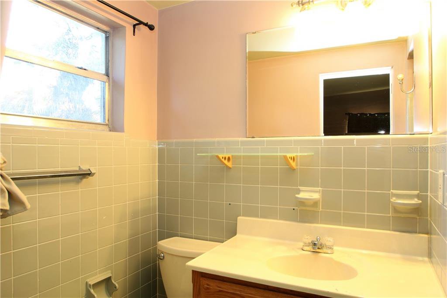
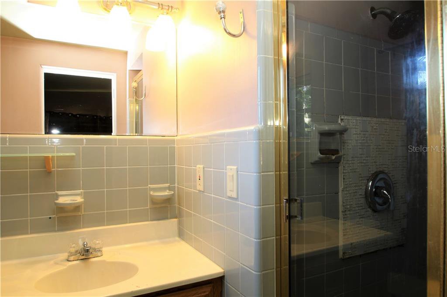
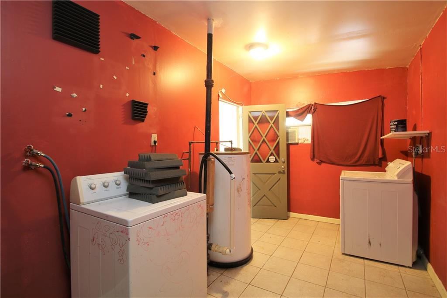
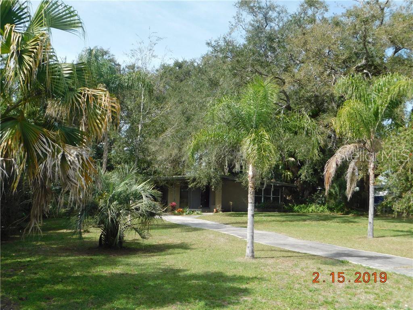
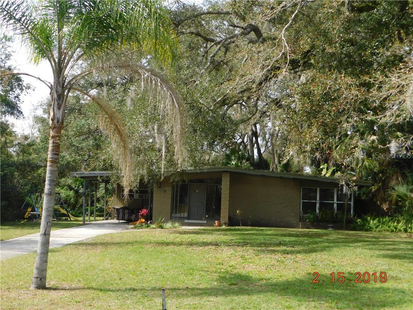
/u.realgeeks.media/belbenrealtygroup/400dpilogo.png)