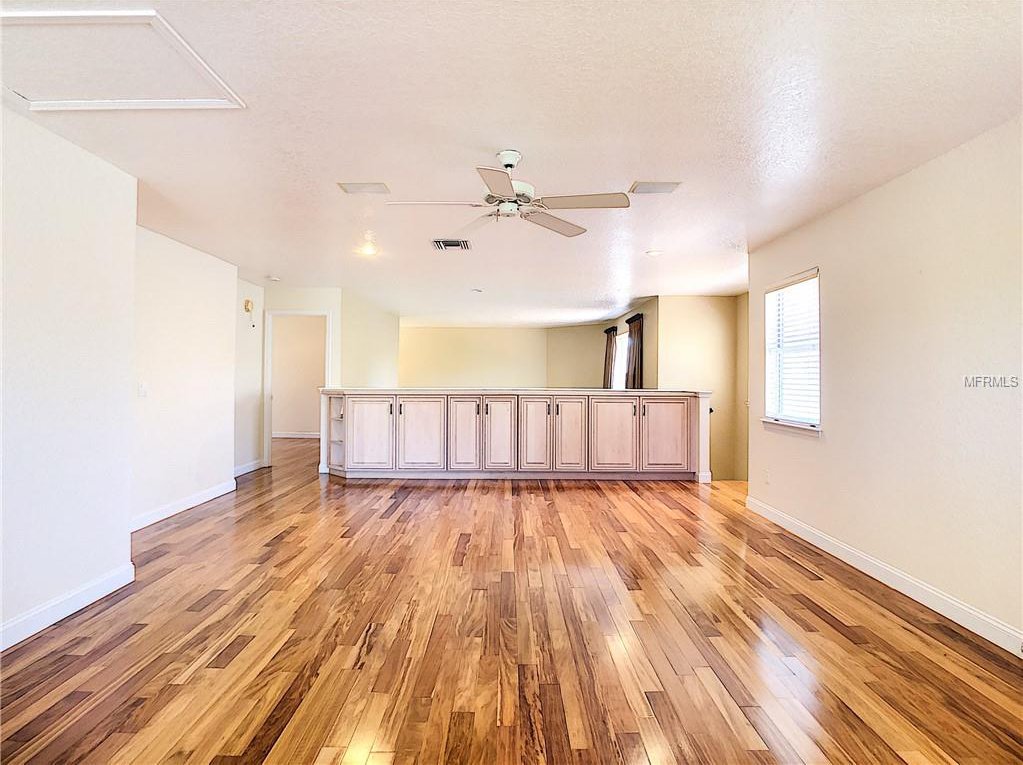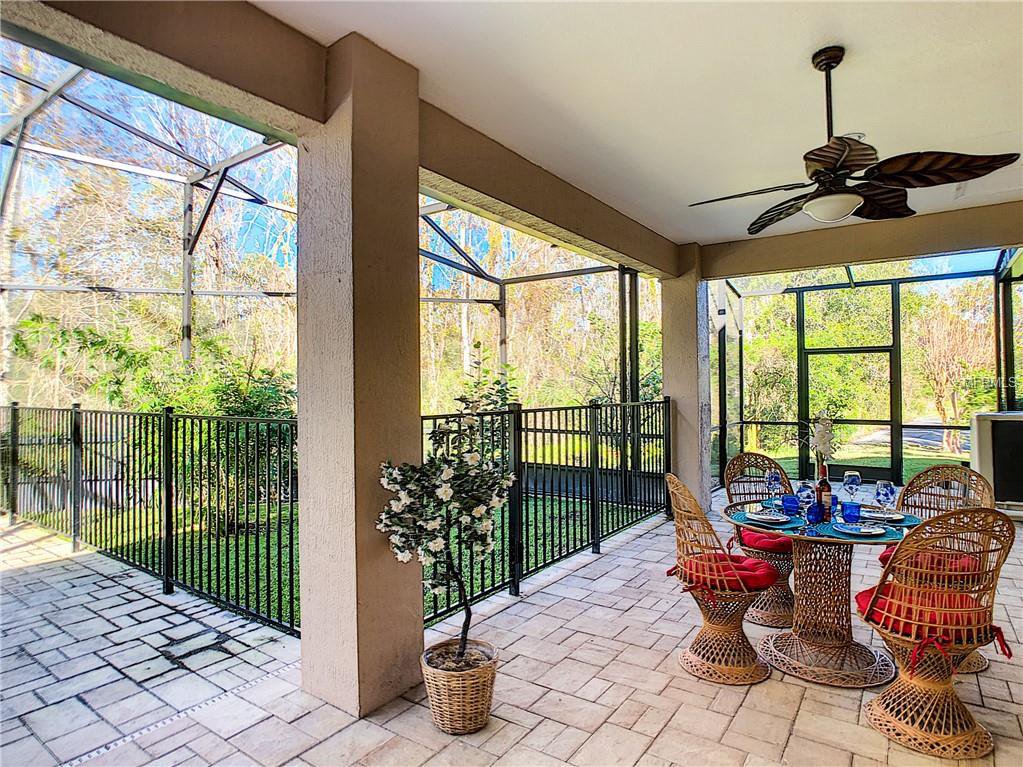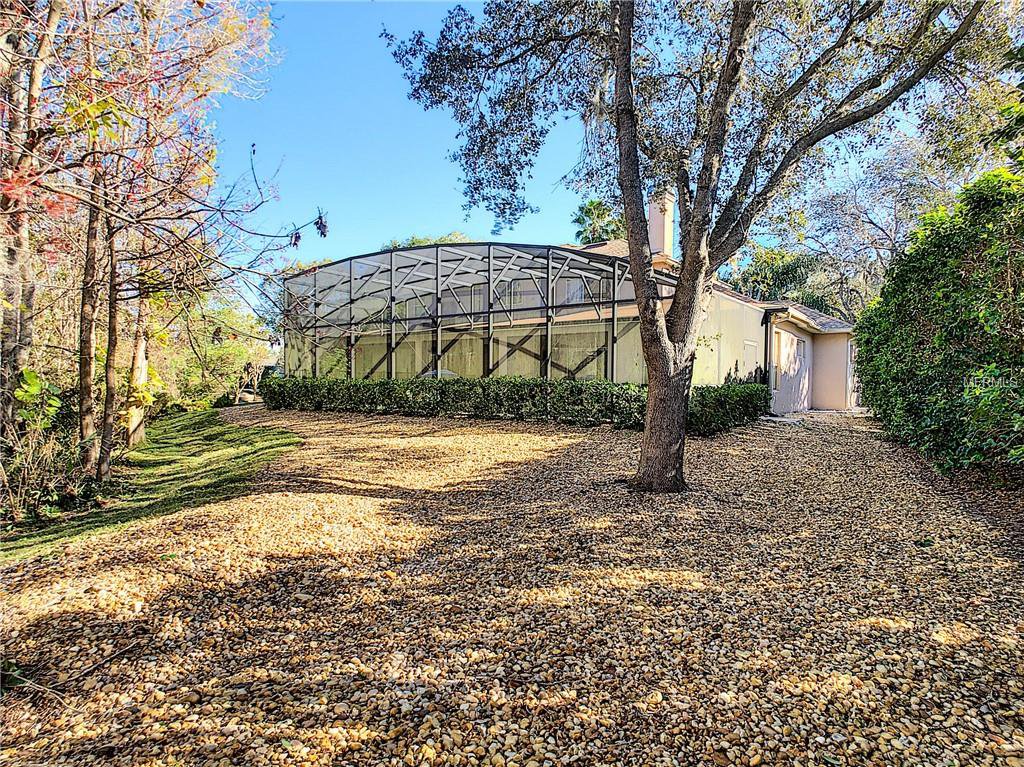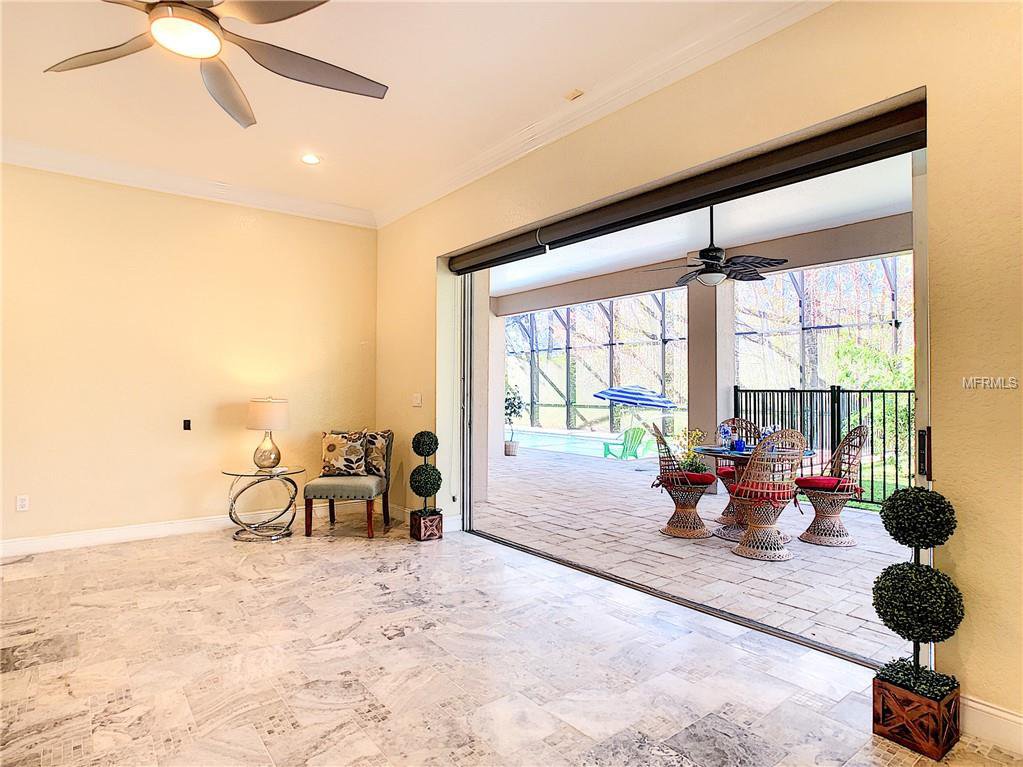2864 Old Castle Drive, Winter Park, FL 32792
- $625,000
- 5
- BD
- 5
- BA
- 3,954
- SqFt
- Sold Price
- $625,000
- List Price
- $699,400
- Status
- Sold
- Closing Date
- Oct 07, 2019
- MLS#
- O5756310
- Property Style
- Single Family
- Year Built
- 1997
- Bedrooms
- 5
- Bathrooms
- 5
- Living Area
- 3,954
- Lot Size
- 17,266
- Acres
- 0.40
- Total Acreage
- 1/4 Acre to 21779 Sq. Ft.
- Legal Subdivision Name
- Bear Gully Pointe
- MLS Area Major
- Winter Park/Aloma
Property Description
HUGE PRICE REDUCTION! Within the gates of the beautifully maintained Bear Gully Pointe community, widely known as Winter Park’s “Hidden Gem”, this stunning home offers an extremely private location with conservation land to the rear and a pond with fountain to the side. The spacious living room with marble flooring, 20ft high ceiling, the fabulous 2016 remodel of the chef’s kitchen with stunning tile details, quartz counter tops, soft closing cabinets, 5 burner gas cook top, double ovens, and walk-in pantry will equally impress. The master retreat is also found on the first level, with two large walk-in closets and 2016 remodeled master bathroom with dual vanities and huge walk-in shower. One more en suite bedroom and guest bathroom is to be found on this floor. A marble staircase from the living room leads to a huge bonus room with magnificent wood floor, adjoining 3 more bedrooms and 2 bathrooms. This remodeled home has two new AC units (2015), complete re-piping (2016) and two newer water heaters (gas & electric). Stunning Salt water pool (2016) with electric heater, fountain, pool deck and screen enclosure. Sloping (beach) entry with handrail and fountain. There is a playground, tennis court, ponds, and a Gazebo on the lake open to residents. Trinity Prep, Master’s Academy, St. Luke’s are close by as are “A” rated Seminole County schools. There is convenient access to the SR417, Winter Park, Oviedo, airports, and a wealth of restaurants, malls and other amenities. Viewing is highly recommended.
Additional Information
- Taxes
- $8388
- Minimum Lease
- 1-2 Years
- HOA Fee
- $400
- HOA Payment Schedule
- Quarterly
- Maintenance Includes
- Common Area Taxes, Maintenance Grounds, Management
- Location
- Greenbelt
- Community Features
- Gated, Playground, Tennis Courts, No Deed Restriction, Gated Community
- Property Description
- Two Story
- Zoning
- PUD
- Interior Layout
- Ceiling Fans(s), Crown Molding, High Ceilings, In Wall Pest System, Kitchen/Family Room Combo, Living Room/Dining Room Combo, Master Downstairs, Solid Wood Cabinets, Split Bedroom, Thermostat, Vaulted Ceiling(s), Walk-In Closet(s), Window Treatments
- Interior Features
- Ceiling Fans(s), Crown Molding, High Ceilings, In Wall Pest System, Kitchen/Family Room Combo, Living Room/Dining Room Combo, Master Downstairs, Solid Wood Cabinets, Split Bedroom, Thermostat, Vaulted Ceiling(s), Walk-In Closet(s), Window Treatments
- Floor
- Marble, Wood
- Appliances
- Built-In Oven, Convection Oven, Cooktop, Dishwasher, Disposal, Dryer, Electric Water Heater, Freezer, Microwave, Refrigerator, Washer, Water Filtration System
- Utilities
- BB/HS Internet Available, Cable Available, Electricity Connected, Natural Gas Connected, Phone Available, Public, Sprinkler Meter
- Heating
- Central
- Air Conditioning
- Central Air
- Fireplace Description
- Gas, Living Room
- Exterior Construction
- Block, Stucco
- Exterior Features
- Irrigation System, Lighting, Rain Gutters, Sliding Doors, Sprinkler Metered
- Roof
- Shingle
- Foundation
- Slab
- Pool
- Private
- Pool Type
- Heated, In Ground, Lighting, Salt Water, Screen Enclosure, Self Cleaning
- Garage Carport
- 3 Car Garage
- Garage Spaces
- 3
- Garage Features
- Driveway, Garage Door Opener, Guest, Off Street
- Garage Dimensions
- 30x20
- Elementary School
- Eastbrook Elementary
- Middle School
- Tuskawilla Middle
- High School
- Lake Howell High
- Water View
- Pond
- Pets
- Allowed
- Flood Zone Code
- x
- Parcel ID
- 36-21-30-508-0000-0220
- Legal Description
- LOT 22 BEAR GULLY POINTE PB 44 PGS 7 TO 9
Mortgage Calculator
Listing courtesy of CHARLES RUTENBERG REALTY ORLANDO. Selling Office: STELLAR NON-MEMBER OFFICE.
StellarMLS is the source of this information via Internet Data Exchange Program. All listing information is deemed reliable but not guaranteed and should be independently verified through personal inspection by appropriate professionals. Listings displayed on this website may be subject to prior sale or removal from sale. Availability of any listing should always be independently verified. Listing information is provided for consumer personal, non-commercial use, solely to identify potential properties for potential purchase. All other use is strictly prohibited and may violate relevant federal and state law. Data last updated on


















































/u.realgeeks.media/belbenrealtygroup/400dpilogo.png)