3811 Rock Hill Loop, Apopka, FL 32712
- $410,000
- 5
- BD
- 4
- BA
- 3,509
- SqFt
- Sold Price
- $410,000
- List Price
- $410,000
- Status
- Sold
- Closing Date
- Feb 19, 2019
- MLS#
- O5756301
- Property Style
- Single Family
- Year Built
- 2005
- Bedrooms
- 5
- Bathrooms
- 4
- Living Area
- 3,509
- Lot Size
- 19,612
- Acres
- 0.45
- Total Acreage
- 1/4 Acre to 21779 Sq. Ft.
- Legal Subdivision Name
- Rock Spgs Rdg Ph Iv-B
- MLS Area Major
- Apopka
Property Description
WELCOME HOME! - The pride of homeownership is apparent as soon as you arrive from the brick paver drive to the well maintained landscape of this corner lot & the newly installed double pane energy efficient storm windows. You will feel right at home the second you walk into the spacious formal living & dining rooms w/sliding glass doors that grants you views of the screened lanai w/automated pool & oversized hot tub. To the right of the entryway through double doors there is a very spacious flex space w/bay windows & large closet making it perfect for a 5th bed/home office. Next is the Master Suite featuring it’s own HVAC unit ran by the home's Smart Thermostat, wood floors, walk-in closet & sitting area. The luxurious master bath features double sinks, separate walk-in shower & jacuzzi tub. As you continue through the home into the open concept great-room there is a large kitchen w/granite countertops, triple filtration water system, breakfast bar & dining nook that all overlook the cozy family room which leads to a sequestered bed/bath. Back at the front of the home you will find a passthrough laundry room w/extra cabinets & pantry as well as 2 additional beds separated by their own full bath & an upstairs bonus room also w/a full bath & it’s own HVAC unit. This property is located in the well established Rock Springs Ridge community, close proximity to The Tavern Restaurant, top rated OCPS schools, Northwest Recreational Facility & streamlined access to FL highways. Truly a must see!
Additional Information
- Taxes
- $4325
- Minimum Lease
- No Minimum
- HOA Fee
- $105
- HOA Payment Schedule
- Quarterly
- Location
- Corner Lot
- Community Features
- No Deed Restriction
- Zoning
- PUD
- Interior Layout
- Ceiling Fans(s), Eat-in Kitchen, High Ceilings, Master Downstairs, Open Floorplan, Split Bedroom, Stone Counters, Walk-In Closet(s)
- Interior Features
- Ceiling Fans(s), Eat-in Kitchen, High Ceilings, Master Downstairs, Open Floorplan, Split Bedroom, Stone Counters, Walk-In Closet(s)
- Floor
- Carpet, Ceramic Tile, Wood
- Appliances
- Dishwasher, Disposal, Electric Water Heater, Range
- Utilities
- Cable Connected, Electricity Connected, Public, Sewer Connected, Sprinkler Recycled, Water Available
- Heating
- Central, Zoned
- Air Conditioning
- Central Air, Zoned
- Exterior Construction
- Block, Stucco
- Exterior Features
- Irrigation System, Lighting, Sliding Doors
- Roof
- Shingle
- Foundation
- Slab
- Pool
- Private
- Pool Type
- Gunite, In Ground
- Garage Carport
- 3 Car Garage
- Garage Spaces
- 3
- Garage Features
- Driveway, Garage Door Opener
- Garage Dimensions
- 40x30
- Elementary School
- Wolf Lake Elem
- Middle School
- Wolf Lake Middle
- High School
- Apopka High
- Pets
- Allowed
- Flood Zone Code
- X
- Parcel ID
- 17-20-28-7424-05-910
- Legal Description
- ROCK SPRINGS RIDGE PHASE IV-B 55/103 LOT591
Mortgage Calculator
Listing courtesy of EXP REALTY LLC. Selling Office: GREEN STAR REALTY, INC..
StellarMLS is the source of this information via Internet Data Exchange Program. All listing information is deemed reliable but not guaranteed and should be independently verified through personal inspection by appropriate professionals. Listings displayed on this website may be subject to prior sale or removal from sale. Availability of any listing should always be independently verified. Listing information is provided for consumer personal, non-commercial use, solely to identify potential properties for potential purchase. All other use is strictly prohibited and may violate relevant federal and state law. Data last updated on
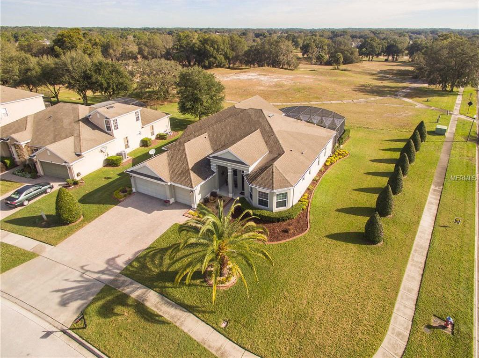
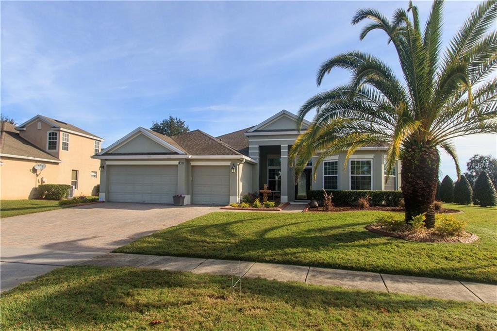
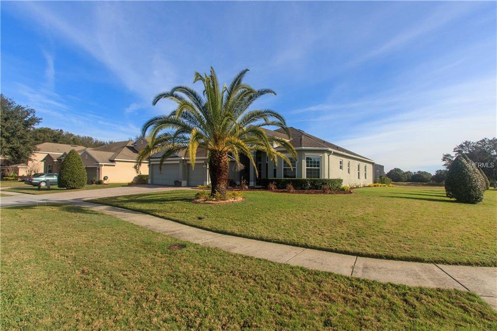
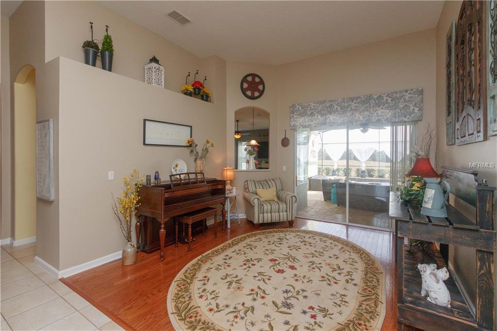
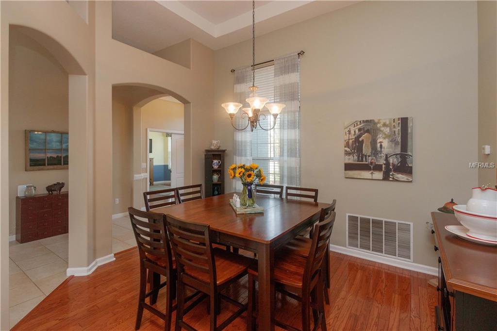

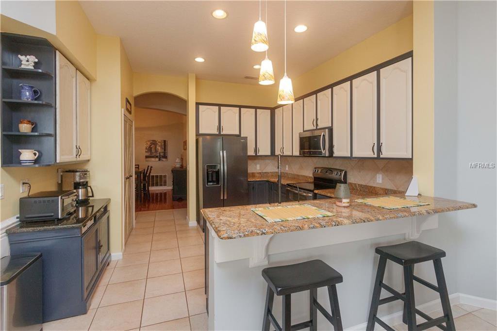
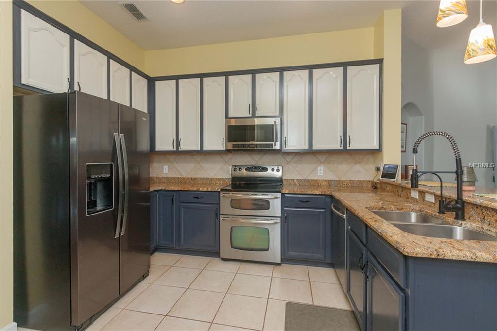
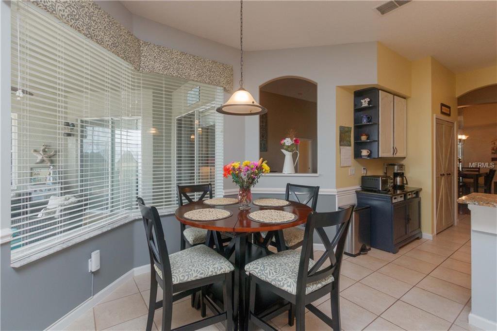

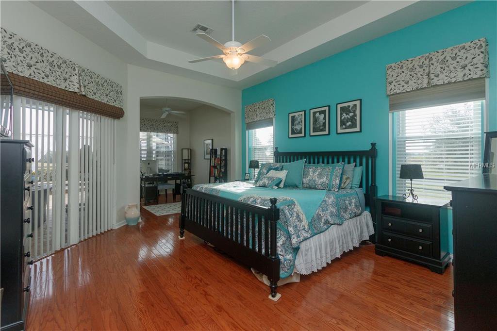
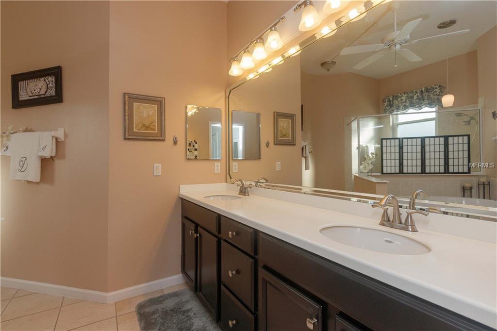

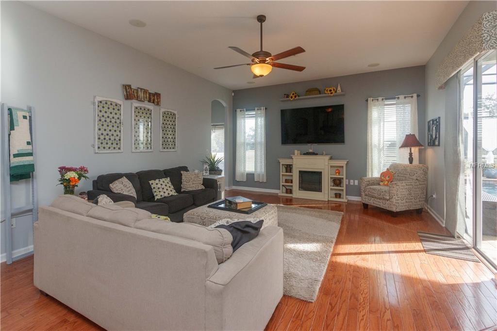

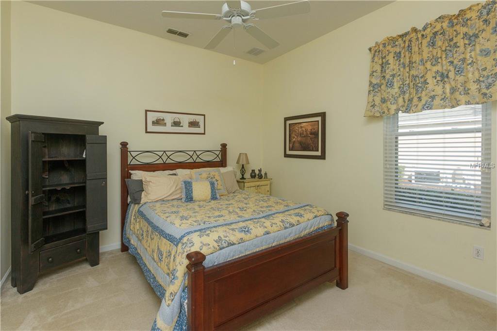
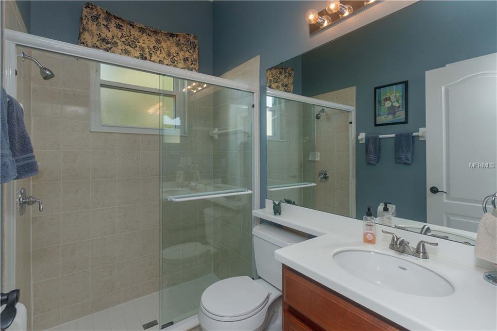

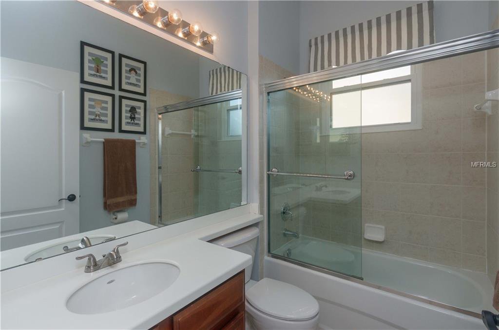
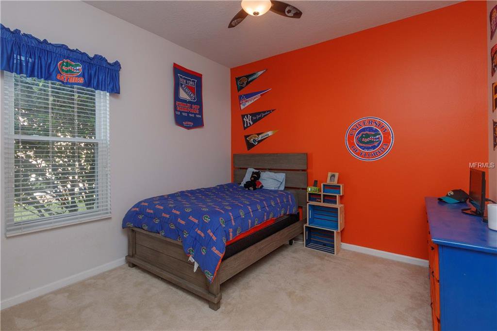
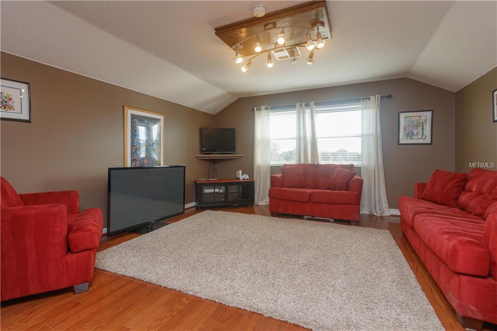
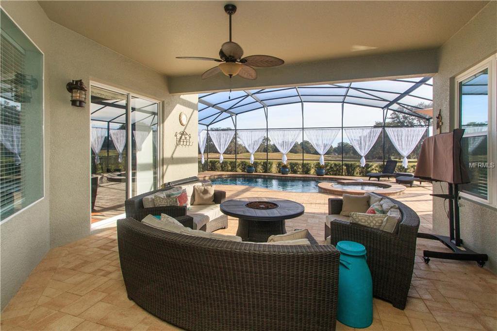
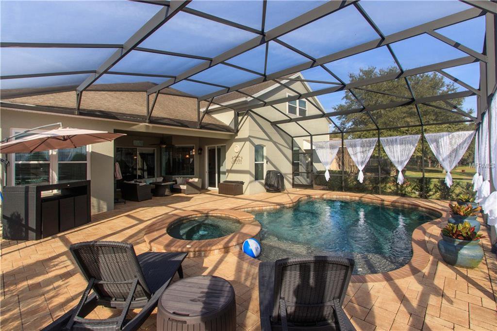
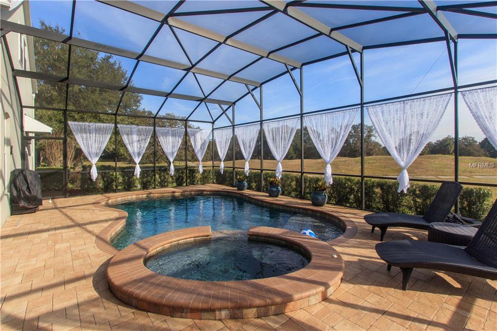
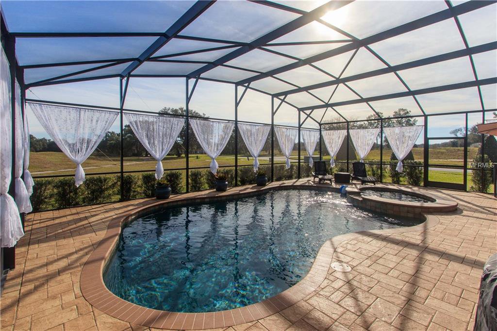
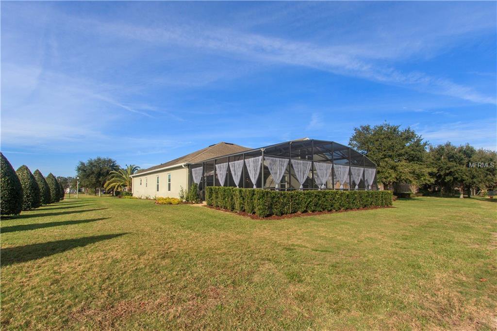
/u.realgeeks.media/belbenrealtygroup/400dpilogo.png)