3027 Stanfield Avenue, Orlando, FL 32814
- $630,000
- 5
- BD
- 3.5
- BA
- 3,333
- SqFt
- Sold Price
- $630,000
- List Price
- $650,000
- Status
- Sold
- Closing Date
- Apr 12, 2019
- MLS#
- O5756112
- Property Style
- Single Family
- Year Built
- 2008
- Bedrooms
- 5
- Bathrooms
- 3.5
- Baths Half
- 1
- Living Area
- 3,333
- Lot Size
- 5,379
- Acres
- 0.12
- Total Acreage
- Up to 10, 889 Sq. Ft.
- Legal Subdivision Name
- Baldwin Park
- MLS Area Major
- Orlando
Property Description
Live in the middle of it all! Priced Below Appraisal! Showcase corner lot home on tree lined street, including DETACHED APARTMENT in newest section of Baldwin Park. No rear neighbors! Conveniently located to High Park community pool, parks, Winter Park & Lake Baldwin walking and biking fitness trails. Living room/dining room are expansive and adjoined by private office. Gourmet kitchen is fully equipped with granite counters, island and stainless steel appliances. The master retreat, located on the main floor, is upgraded with beautiful granite, garden bathtub, glass shower enclosure and huge walk in closet. Upstairs has wonderful loft/game room and three nicely sized bedrooms. Check out the ample under stairs storage! Home has oversized 3-car garage with a storage room. Detached Apartment has private access-can be rented and is fully equipped with private bedroom and bathroom, family room and large kitchen with breakfast bar, eat-in space, full refrigerator, stove, dishwasher & w/d hookup. Paved and landscaped outdoor patio perfect for grilling and outdoor entertaining. Highly desirable 3 car garage with parking pad. Perfectly situated close to clubhouse, community pool and all neighborhood schools. Easy access to Winter Park Sprouts, Park Avenue or Baldwin Park Publix and Main Street restaurants, fitness centers and activities. Cady Way Trail, dog park and WPHS are all nearby. Skip the 436 traffic- shortcut to Orlando International airport. Expect to be impressed! Meticulously cared for and landscaped.
Additional Information
- Taxes
- $11834
- Taxes
- $1,415
- Minimum Lease
- 7 Months
- HOA Fee
- $357
- HOA Payment Schedule
- Semi-Annually
- Maintenance Includes
- Pool, Pool, Recreational Facilities
- Location
- City Limits, Sidewalk, Paved
- Community Features
- Deed Restrictions, Fitness Center, Park, Playground, Pool, Sidewalks
- Zoning
- PD
- Interior Layout
- Cathedral Ceiling(s), Ceiling Fans(s), Crown Molding, Eat-in Kitchen, Kitchen/Family Room Combo, Open Floorplan, Solid Surface Counters, Walk-In Closet(s)
- Interior Features
- Cathedral Ceiling(s), Ceiling Fans(s), Crown Molding, Eat-in Kitchen, Kitchen/Family Room Combo, Open Floorplan, Solid Surface Counters, Walk-In Closet(s)
- Floor
- Carpet, Ceramic Tile, Wood
- Appliances
- Dishwasher, Disposal, Microwave, Range, Range Hood, Refrigerator
- Utilities
- BB/HS Internet Available, Cable Available, Electricity Connected, Fire Hydrant, Public, Street Lights
- Heating
- Central
- Air Conditioning
- Central Air
- Exterior Construction
- Block, Siding, Stucco
- Exterior Features
- Sidewalk
- Roof
- Shingle
- Foundation
- Slab
- Pool
- Community
- Garage Carport
- 3 Car Garage
- Garage Spaces
- 3
- Garage Dimensions
- 27x21
- Elementary School
- Baldwin Park Elementary
- Middle School
- Glenridge Middle
- High School
- Winter Park High
- Pets
- Allowed
- Flood Zone Code
- X
- Parcel ID
- 16-22-30-0534-01-584
- Legal Description
- BALDWIN PARK UNIT 10 64/27 LOT 1584
Mortgage Calculator
Listing courtesy of KELLY PRICE & COMPANY LLC. Selling Office: PENNY BROKERS INC.
StellarMLS is the source of this information via Internet Data Exchange Program. All listing information is deemed reliable but not guaranteed and should be independently verified through personal inspection by appropriate professionals. Listings displayed on this website may be subject to prior sale or removal from sale. Availability of any listing should always be independently verified. Listing information is provided for consumer personal, non-commercial use, solely to identify potential properties for potential purchase. All other use is strictly prohibited and may violate relevant federal and state law. Data last updated on
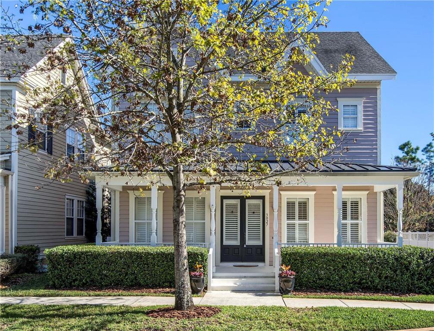
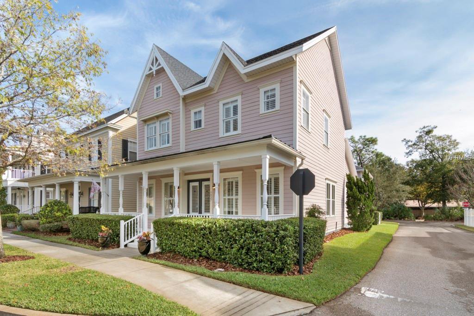
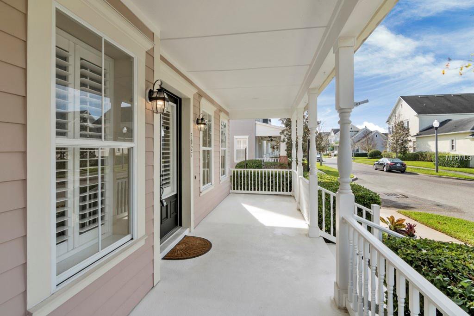

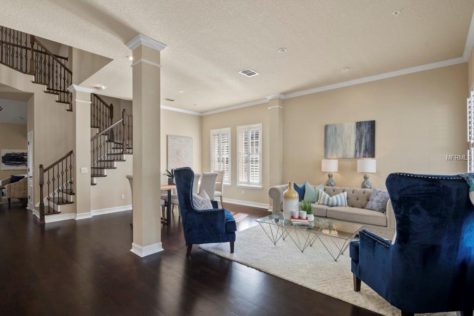
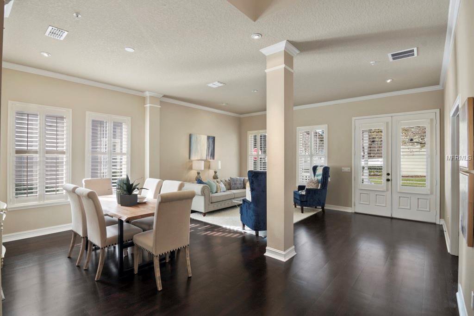

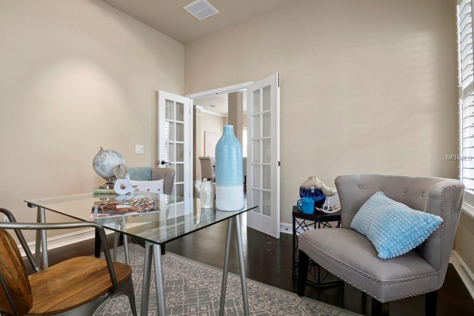


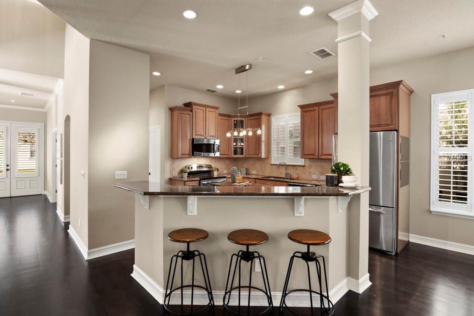
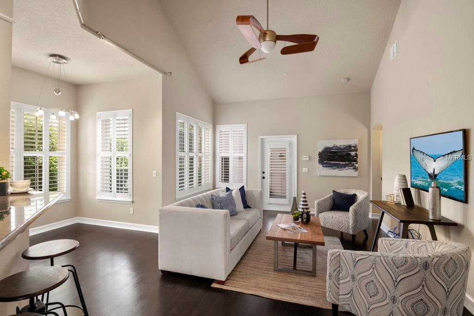

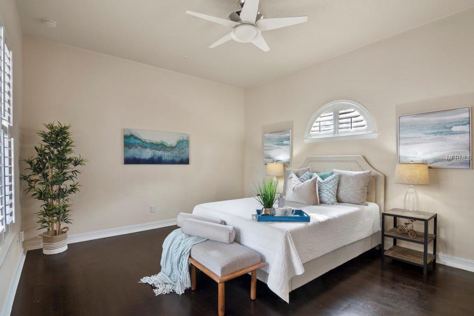
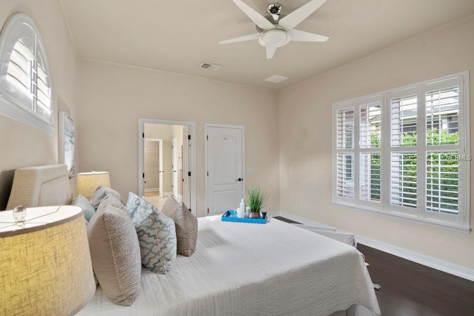


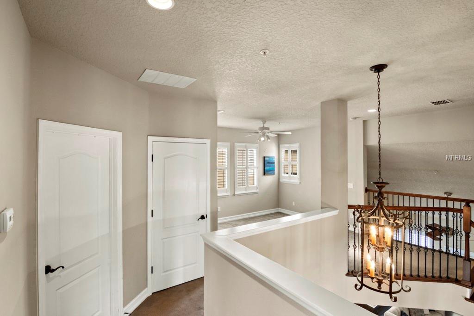
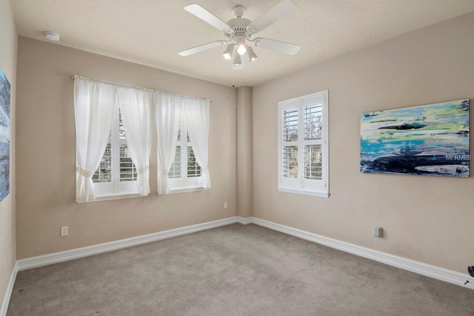

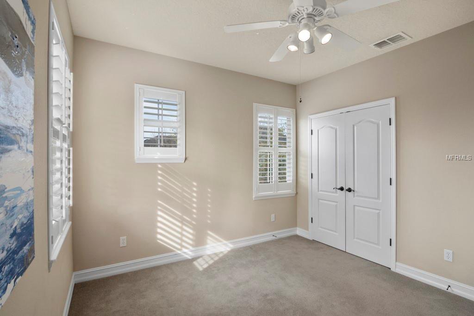
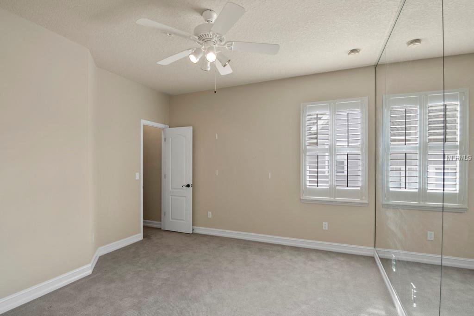
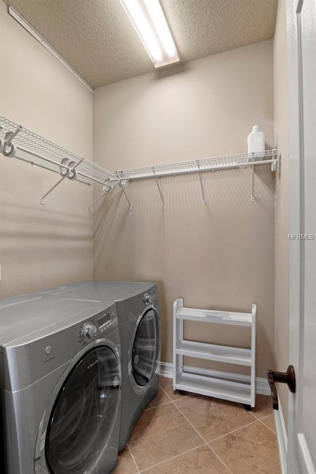
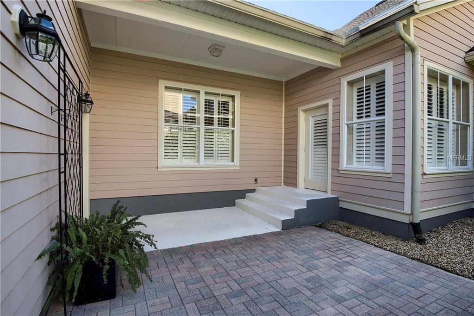
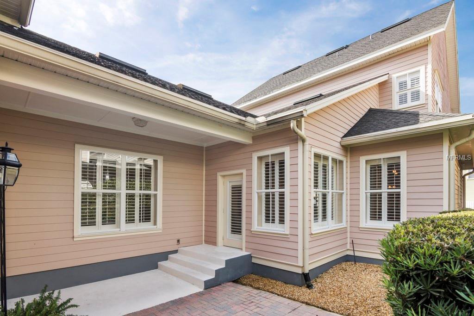
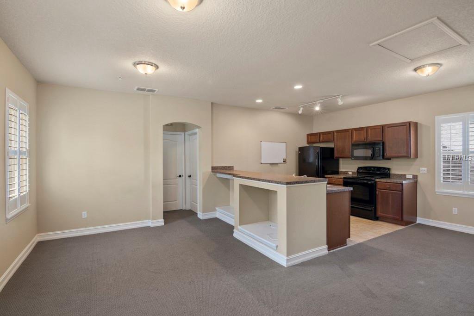
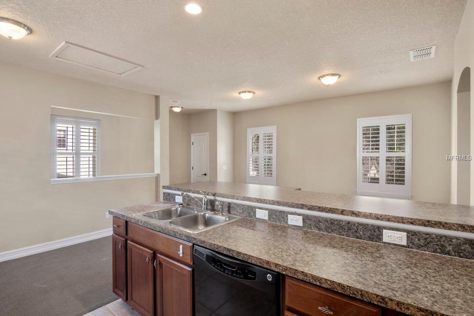
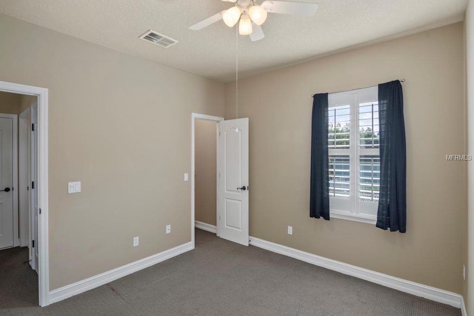
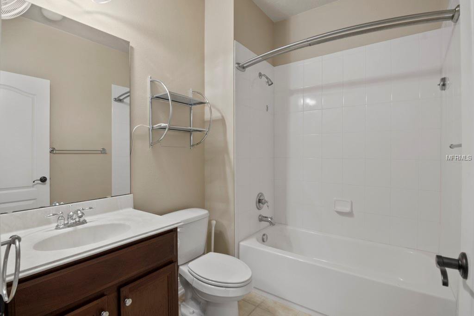
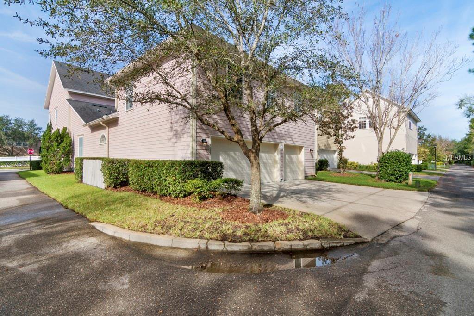

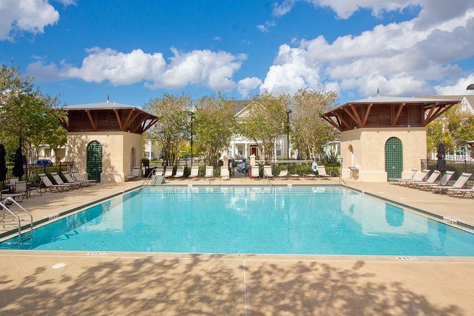

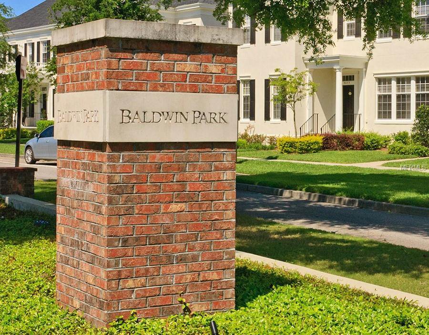
/u.realgeeks.media/belbenrealtygroup/400dpilogo.png)