701 Heron Point Way, Deland, FL 32724
- $230,000
- 3
- BD
- 2
- BA
- 1,825
- SqFt
- Sold Price
- $230,000
- List Price
- $249,900
- Status
- Sold
- Closing Date
- Nov 19, 2019
- MLS#
- O5756072
- Property Style
- Single Family
- Architectural Style
- Florida
- Year Built
- 2005
- Bedrooms
- 3
- Bathrooms
- 2
- Living Area
- 1,825
- Lot Size
- 8,307
- Acres
- 0.19
- Total Acreage
- Up to 10, 889 Sq. Ft.
- Legal Subdivision Name
- Victoria Park Increment 02
- MLS Area Major
- Deland
Property Description
VICTORIA GARDENS-55+ Gated & Guarded- This beautiful "Move-In" Ready home, a must to see! Light & bright includes 3 bedrooms, 2 bathrooms, 2 car garage on a large corner lot, with a little love this home is ideal! Home offers a formal dining room, large family room with a separate dining area. Breakfast bar in the bright kitchen, bay window,split plan with a screened in covered porch 13 x 12. Carpet and tile throughout with knocked down ceilings, mature landscaping, tray ceilings, AGDO, garden bath in Master with 2 walk in master closets. LAWN CARE,CABLE,INTERNET, IRRIGATION,CLUBHOUSE AND AMENITIES INCLUDED WITH HOA. Historical downtown area of Deland, voted "BEST MAIN STREET" Southern Charm. Boutiques, fining dining and home to Stetson University! Just 20 minutes for the beautiful beaches of the East Coast! Minutes from Public, Starbucks, CVS Medical Facilities and I-4. COSMETIC ALLOWANCE WiTH ACCEPTED OFFER!
Additional Information
- Taxes
- $2167
- Minimum Lease
- 8-12 Months
- HOA Fee
- $386
- HOA Payment Schedule
- Monthly
- Maintenance Includes
- 24-Hour Guard, Cable TV, Pool, Gas, Maintenance Grounds, Management
- Location
- Corner Lot
- Community Features
- Fitness Center, Gated, Golf Carts OK, Irrigation-Reclaimed Water, Park, Pool, Sidewalks, Tennis Courts, No Deed Restriction, Gated Community, Maintenance Free
- Zoning
- RES
- Interior Layout
- Ceiling Fans(s), Coffered Ceiling(s), Eat-in Kitchen, Solid Surface Counters, Thermostat, Tray Ceiling(s), Walk-In Closet(s), Window Treatments
- Interior Features
- Ceiling Fans(s), Coffered Ceiling(s), Eat-in Kitchen, Solid Surface Counters, Thermostat, Tray Ceiling(s), Walk-In Closet(s), Window Treatments
- Floor
- Carpet, Ceramic Tile
- Appliances
- Dishwasher, Disposal, Dryer, Exhaust Fan, Gas Water Heater, Ice Maker, Microwave, Range, Refrigerator, Washer
- Utilities
- BB/HS Internet Available, Cable Available, Electricity Available, Electricity Connected, Phone Available
- Heating
- Central
- Air Conditioning
- Central Air
- Exterior Construction
- Block
- Exterior Features
- Irrigation System, Lighting
- Roof
- Shingle
- Foundation
- Slab
- Pool
- Community
- Garage Carport
- 2 Car Garage
- Garage Spaces
- 2
- Garage Features
- Driveway, Garage Door Opener, On Street
- Garage Dimensions
- 20x20
- Housing for Older Persons
- Yes
- Pets
- Allowed
- Flood Zone Code
- X
- Parcel ID
- 25-17-30-15-00-2940
- Legal Description
- LOT 294 VICTORIA PARK INCREMENT TWO NORTHEAST MB 50 PGS 111-114 INC PER OR 5416 PG 2445 PER OR 5497 PG 3209 PER OR 6162 PG 1915 PER OR 6226 PG 0877
Mortgage Calculator
Listing courtesy of CHARLES RUTENBERG REALTY ORLANDO. Selling Office: COLDWELL BANKER RESIDENTIAL RE.
StellarMLS is the source of this information via Internet Data Exchange Program. All listing information is deemed reliable but not guaranteed and should be independently verified through personal inspection by appropriate professionals. Listings displayed on this website may be subject to prior sale or removal from sale. Availability of any listing should always be independently verified. Listing information is provided for consumer personal, non-commercial use, solely to identify potential properties for potential purchase. All other use is strictly prohibited and may violate relevant federal and state law. Data last updated on
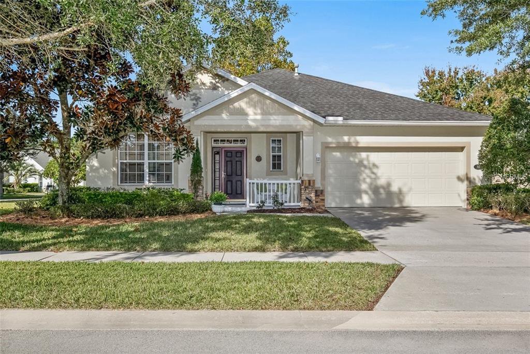
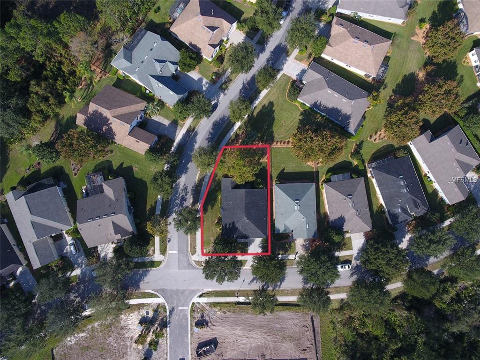
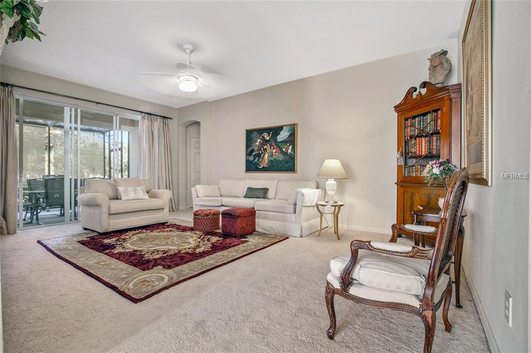
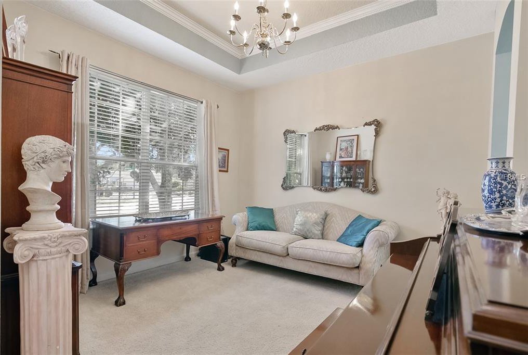
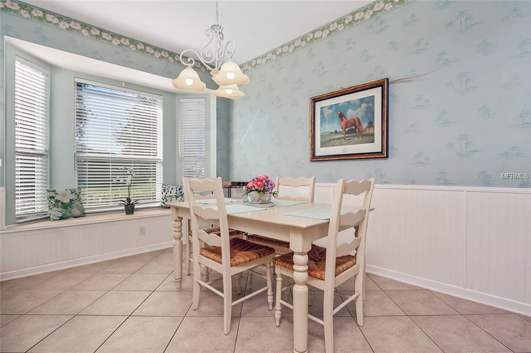
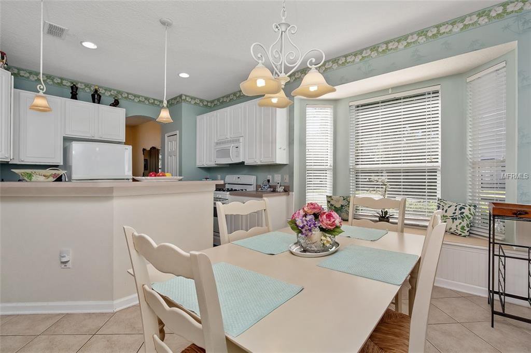

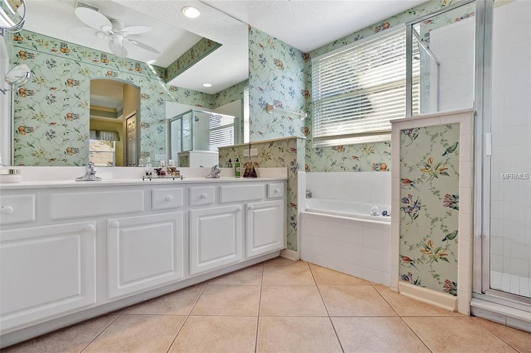
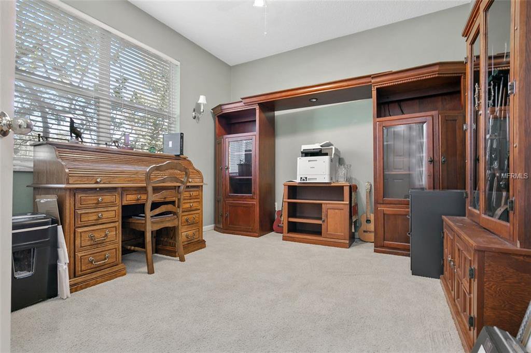
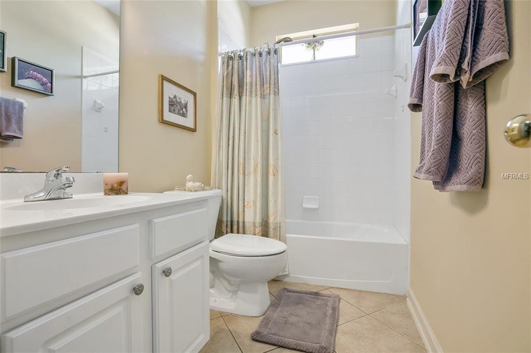
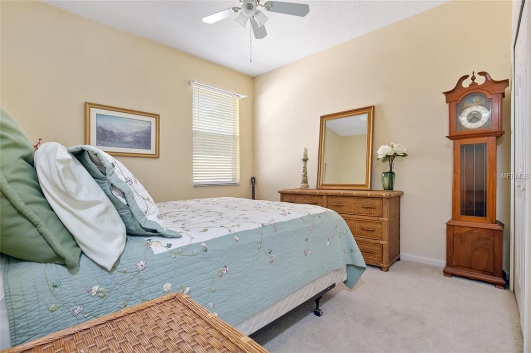
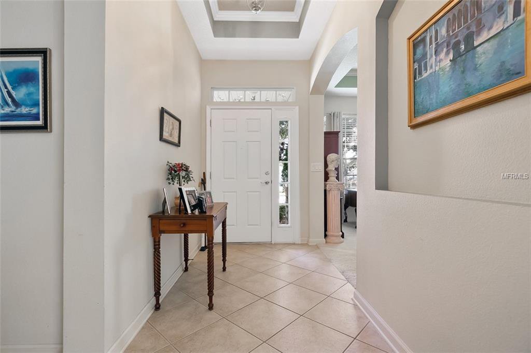
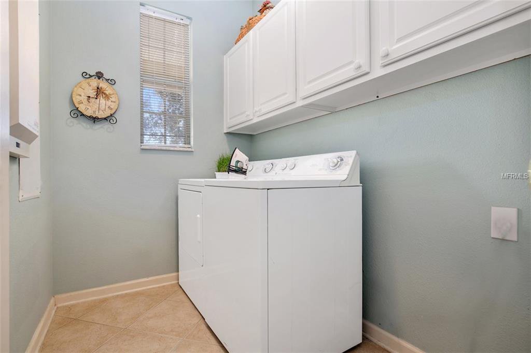
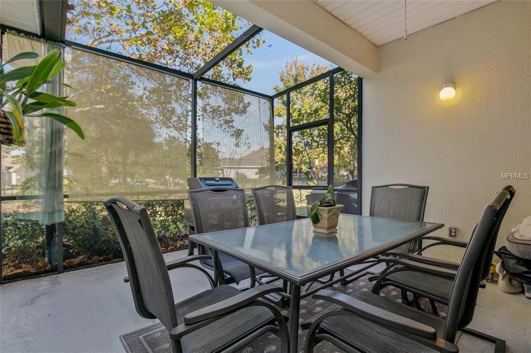
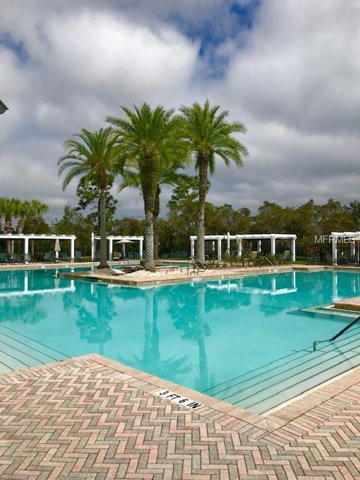
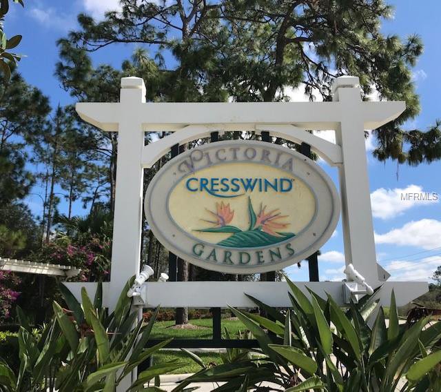
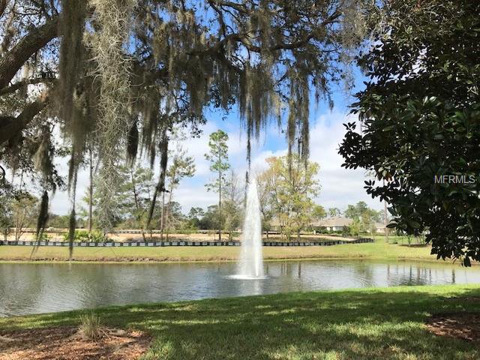
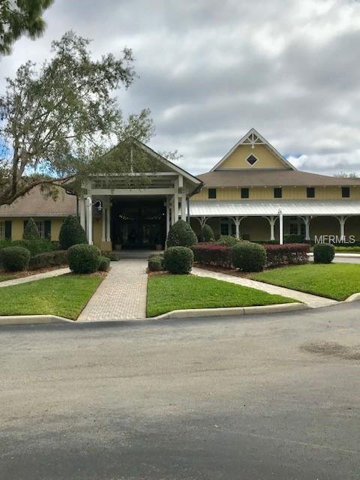
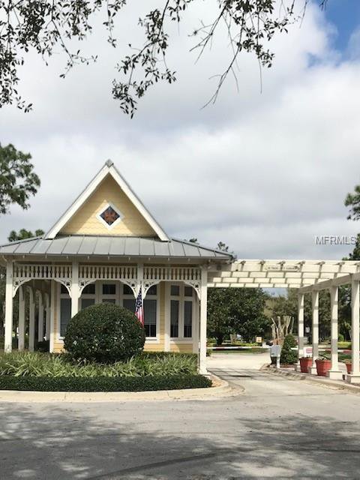
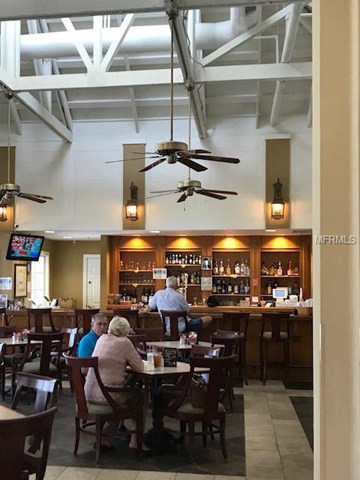
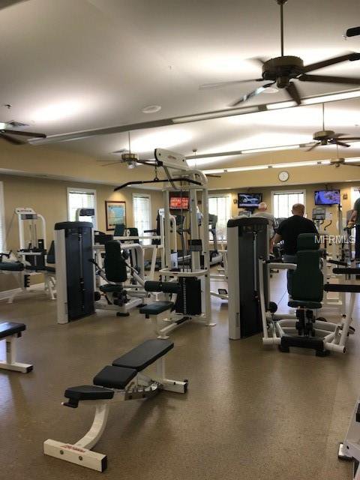
/u.realgeeks.media/belbenrealtygroup/400dpilogo.png)