1530 Arden Oaks Drive, Ocoee, FL 34761
- $400,000
- 4
- BD
- 3.5
- BA
- 3,480
- SqFt
- Sold Price
- $400,000
- List Price
- $400,000
- Status
- Sold
- Closing Date
- Jun 12, 2019
- MLS#
- O5756030
- Property Style
- Single Family
- Architectural Style
- Traditional
- Year Built
- 2016
- Bedrooms
- 4
- Bathrooms
- 3.5
- Baths Half
- 1
- Living Area
- 3,480
- Lot Size
- 18,400
- Acres
- 0.42
- Total Acreage
- 1/4 Acre to 21779 Sq. Ft.
- Legal Subdivision Name
- Arden Park South
- MLS Area Major
- Ocoee
Property Description
Back on the market due to buyer financing falling through. Home appraised and this is an excellent deal. So if you're searching for an absolutely gorgeous Standard Pacific home, that's located in one of Ocoee's most sought after communities, then look no further! Arden Park is BEAUTIFUL!! The condition of this home is practically brand new, making it MOVE-IN READY. It has upgraded granite countertops, carpet, tile (all hallways, family room and dining room), crownmolded 42' inch nutmeg cabinets, whirlpool gas cooktop stove, aluminum gutters, elevated electric outlets for TV mounts, floor outlets for lamps in family room, recess lighting (kitchen and family room) and double sliding glass doors to access covered patio. Plus, the back yard is MASSIVE, so it's perfect if you decide you want to add a pool and matured landscaping in the future. So come and make this your new home today, because it won't last long!
Additional Information
- Taxes
- $6549
- Minimum Lease
- 1-2 Years
- HOA Fee
- $92
- HOA Payment Schedule
- Monthly
- Community Features
- No Deed Restriction
- Property Description
- One Story
- Zoning
- PUD-LD
- Interior Layout
- Ceiling Fans(s), Eat-in Kitchen, High Ceilings, Kitchen/Family Room Combo, L Dining, Open Floorplan, Solid Surface Counters, Solid Wood Cabinets, Split Bedroom, Stone Counters, Thermostat, Tray Ceiling(s), Walk-In Closet(s)
- Interior Features
- Ceiling Fans(s), Eat-in Kitchen, High Ceilings, Kitchen/Family Room Combo, L Dining, Open Floorplan, Solid Surface Counters, Solid Wood Cabinets, Split Bedroom, Stone Counters, Thermostat, Tray Ceiling(s), Walk-In Closet(s)
- Floor
- Carpet, Ceramic Tile
- Appliances
- Built-In Oven, Cooktop, Dishwasher, Disposal, Exhaust Fan, Microwave, Range
- Utilities
- BB/HS Internet Available, Cable Available, Electricity Available, Phone Available, Street Lights, Water Available
- Heating
- Central
- Air Conditioning
- Central Air
- Exterior Construction
- Block, Stucco
- Exterior Features
- Irrigation System, Rain Gutters, Sidewalk
- Roof
- Shingle
- Foundation
- Slab
- Pool
- No Pool
- Garage Carport
- 3 Car Garage
- Garage Spaces
- 3
- Garage Features
- Driveway, Garage Door Opener
- Garage Dimensions
- 32x22
- Elementary School
- Prairie Lake Elementary
- Middle School
- Ocoee Middle
- High School
- Ocoee High
- Pets
- Allowed
- Flood Zone Code
- X
- Parcel ID
- 04-22-28-0160-00-040
- Legal Description
- ARDEN PARK SOUTH 79/41 LOT 4
Mortgage Calculator
Listing courtesy of CALVARY REAL ESTATE GROUP LLC. Selling Office: PREFERRED REAL ESTATE BROKERS.
StellarMLS is the source of this information via Internet Data Exchange Program. All listing information is deemed reliable but not guaranteed and should be independently verified through personal inspection by appropriate professionals. Listings displayed on this website may be subject to prior sale or removal from sale. Availability of any listing should always be independently verified. Listing information is provided for consumer personal, non-commercial use, solely to identify potential properties for potential purchase. All other use is strictly prohibited and may violate relevant federal and state law. Data last updated on
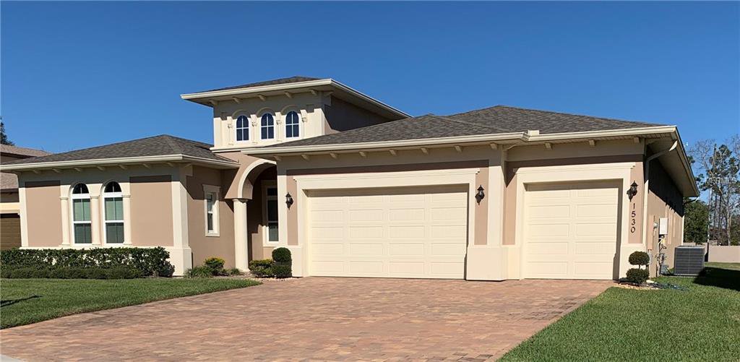
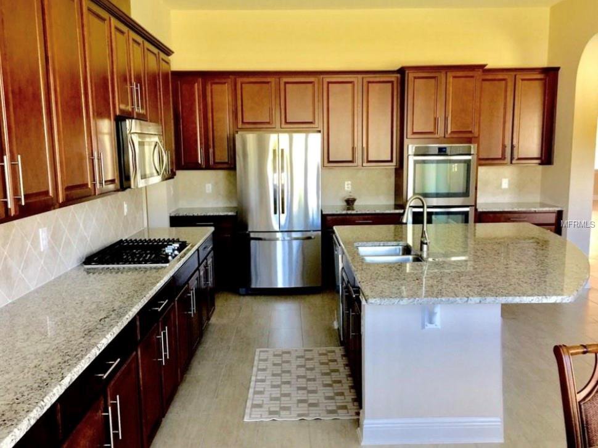
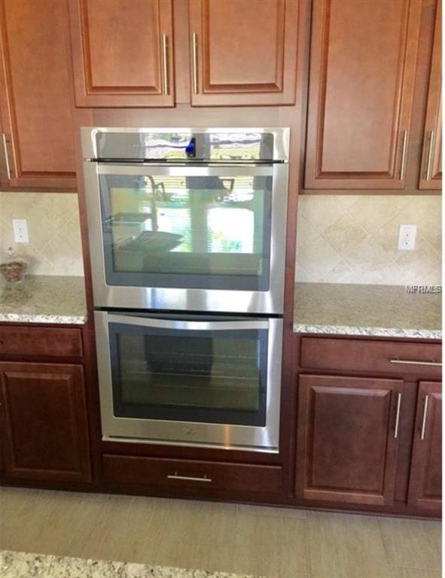
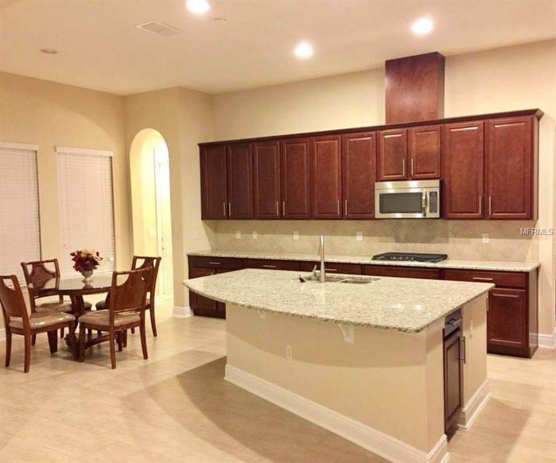
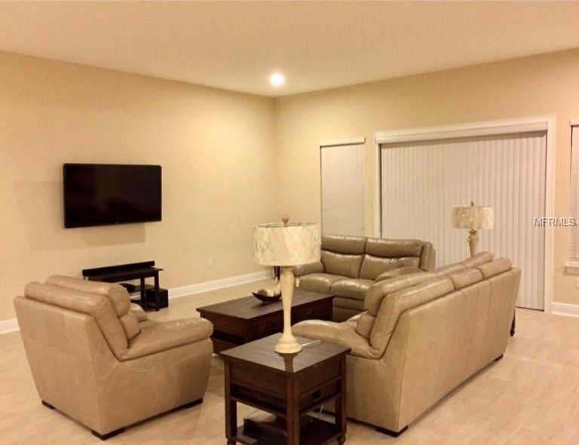
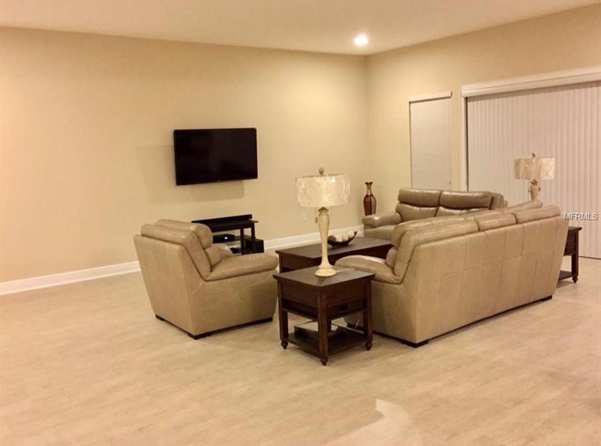
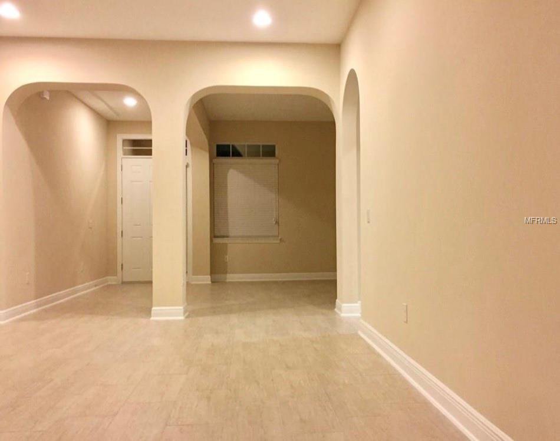
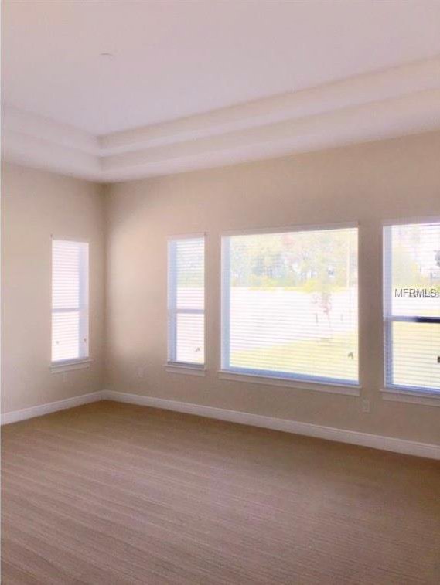
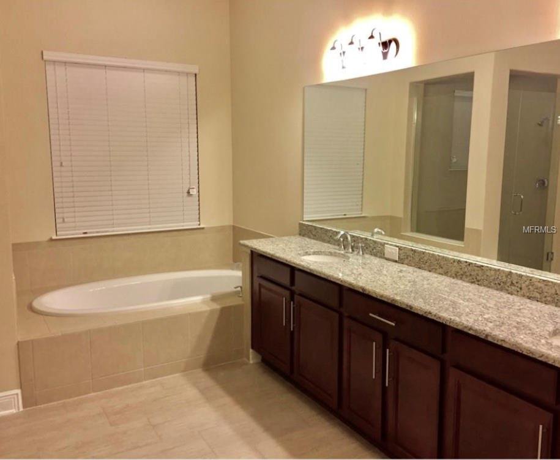
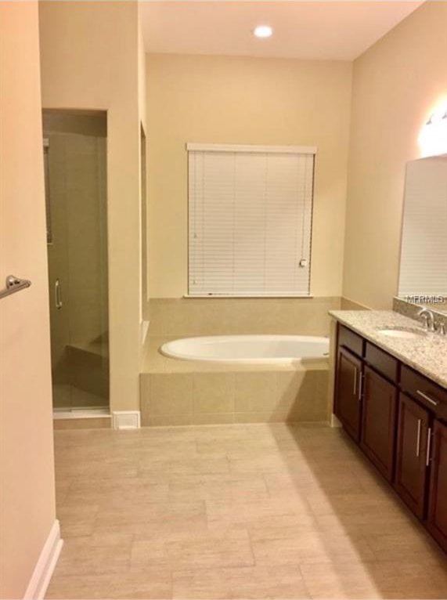
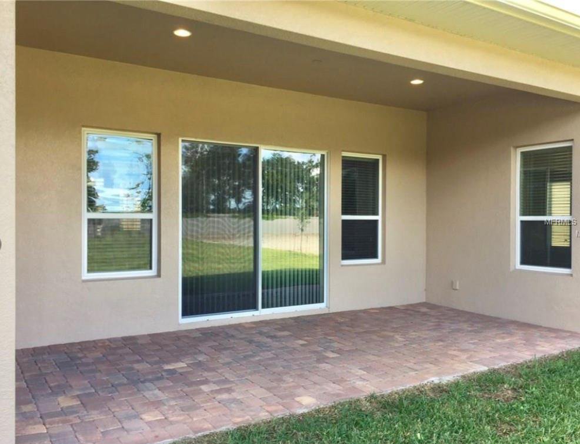
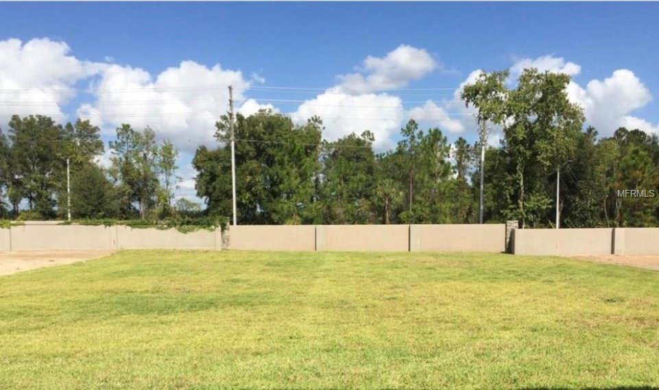
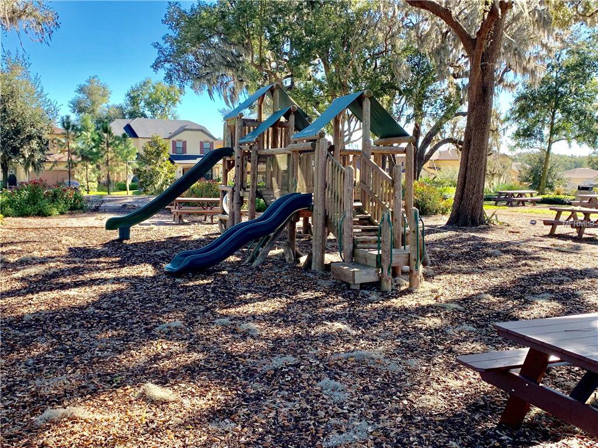
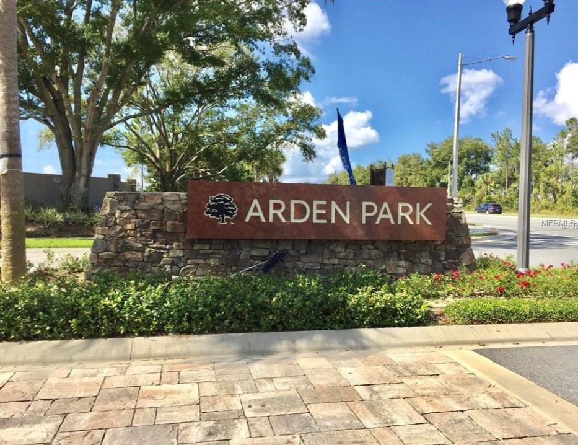
/u.realgeeks.media/belbenrealtygroup/400dpilogo.png)