880 Reedy Cove, Casselberry, FL 32707
- $260,000
- 3
- BD
- 2
- BA
- 1,650
- SqFt
- Sold Price
- $260,000
- List Price
- $264,900
- Status
- Sold
- Closing Date
- Jun 28, 2019
- MLS#
- O5756013
- Property Style
- Single Family
- Year Built
- 1988
- Bedrooms
- 3
- Bathrooms
- 2
- Living Area
- 1,650
- Lot Size
- 4,813
- Acres
- 0.11
- Total Acreage
- Up to 10, 889 Sq. Ft.
- Legal Subdivision Name
- Hollowbrook West Ph 3
- MLS Area Major
- Casselberry
Property Description
***FRESH PAINT THROUGHOUT THE HOUSE, BRAND NEW ROOF SCHEDULED FOR JUNE & NEW PRICE*** Step right into this highly sought-after home in beautiful, well-established Casselberry! This 3/2 classic-style home is nestled in the well-kept Hollowbrook community. The home offers some rare & exciting features, including a brick wood-burning fireplace & an oversized screened back patio with no rear neighbors! The fully fenced large yard is great for families with little ones and/or dogs. Various upgrades throughout the house include high-end marble tiling throughout the ground floor, high-quality laminate flooring in all the bedrooms, both bathrooms upgraded, and a modernized kitchen with newer appliances and a backsplash. It has been freshly painted on the inside! The house includes a Nest A/C control system as well as security cameras. All appliances, including washer & dryer, will stay. The Hollowbrook community has many advantages, including an exclusive entrance to top-rated Red Bug Elementary School, just steps away from the home. Make it yours today!
Additional Information
- Taxes
- $2741
- Minimum Lease
- 7 Months
- HOA Fee
- $375
- HOA Payment Schedule
- Annually
- Community Features
- No Deed Restriction
- Property Description
- Two Story
- Zoning
- PUD
- Interior Layout
- Ceiling Fans(s)
- Interior Features
- Ceiling Fans(s)
- Floor
- Ceramic Tile, Laminate
- Appliances
- Built-In Oven, Cooktop, Dishwasher, Dryer, Electric Water Heater, Microwave, Refrigerator, Washer
- Utilities
- Cable Available, Electricity Connected, Public, Sewer Connected, Water Available
- Heating
- Electric, Heat Pump
- Air Conditioning
- Central Air
- Fireplace Description
- Wood Burning
- Exterior Construction
- Stucco
- Exterior Features
- Fence, Sidewalk
- Roof
- Shingle
- Foundation
- Slab
- Pool
- No Pool
- Garage Carport
- 2 Car Garage
- Garage Spaces
- 2
- Garage Dimensions
- 20x20
- Elementary School
- Red Bug Elementary
- Middle School
- Tuskawilla Middle
- High School
- Lake Howell High
- Pets
- Allowed
- Flood Zone Code
- X
- Parcel ID
- 23-21-30-517-0000-1330
- Legal Description
- LOT 133 HOLLOWBROOK WEST PH 3 PB 36 PG 76
Mortgage Calculator
Listing courtesy of KELLER WILLIAMS ADVANTAGE 2 REALTY. Selling Office: KELLER WILLIAMS ADVANTAGE REALTY.
StellarMLS is the source of this information via Internet Data Exchange Program. All listing information is deemed reliable but not guaranteed and should be independently verified through personal inspection by appropriate professionals. Listings displayed on this website may be subject to prior sale or removal from sale. Availability of any listing should always be independently verified. Listing information is provided for consumer personal, non-commercial use, solely to identify potential properties for potential purchase. All other use is strictly prohibited and may violate relevant federal and state law. Data last updated on

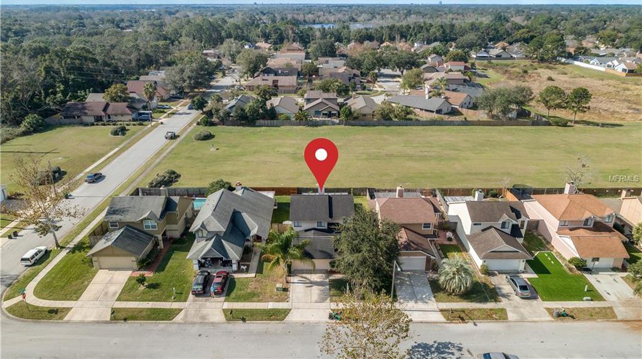
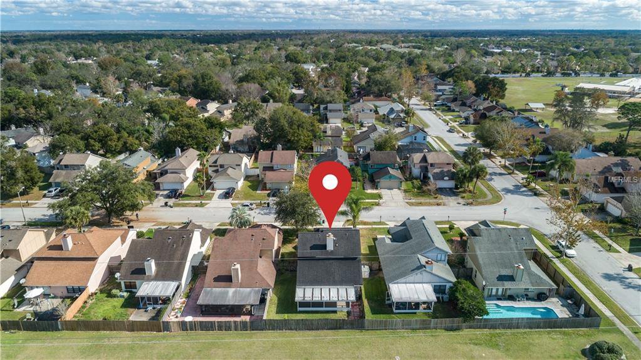
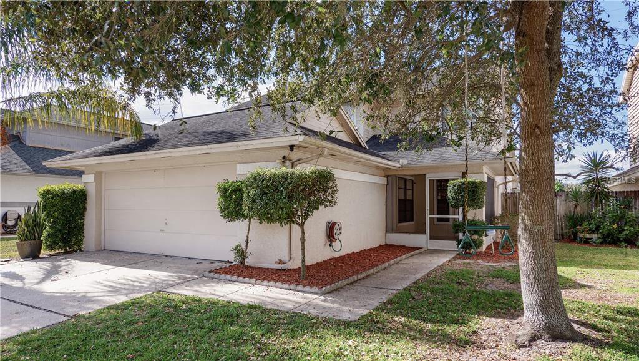

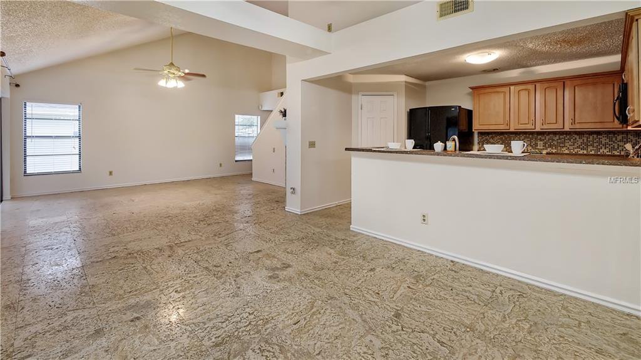
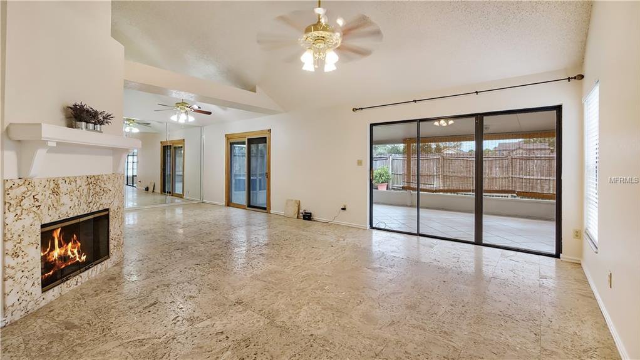

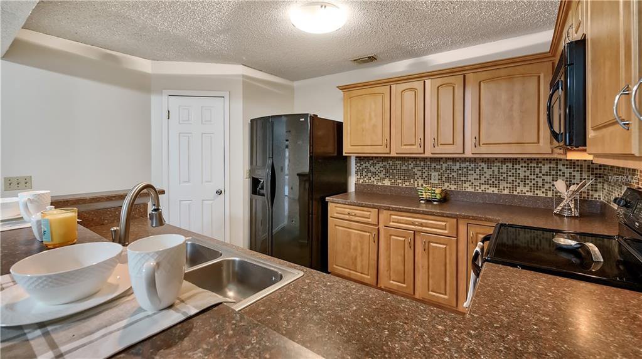
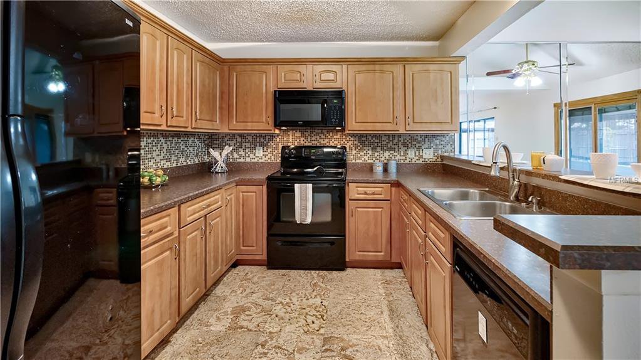
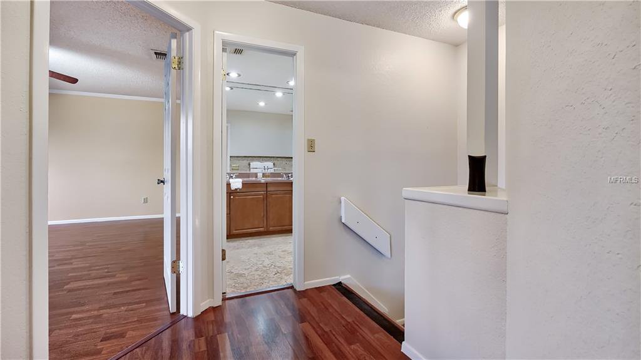
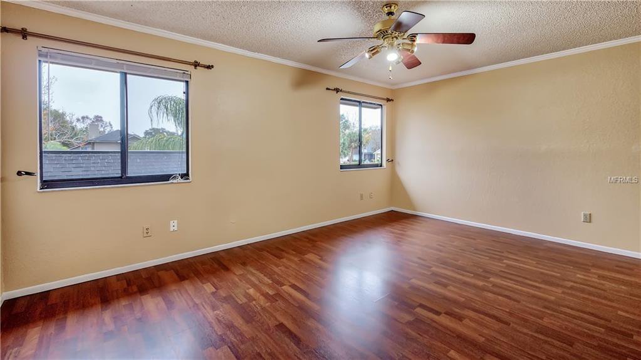
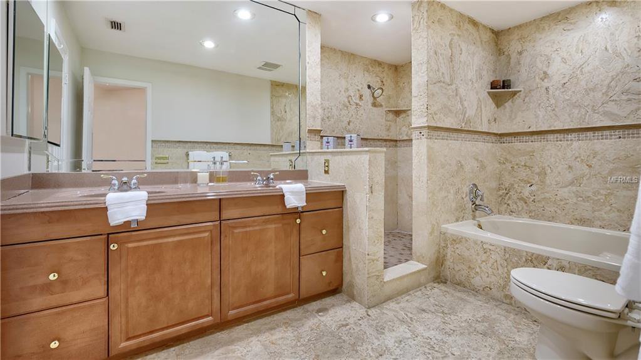
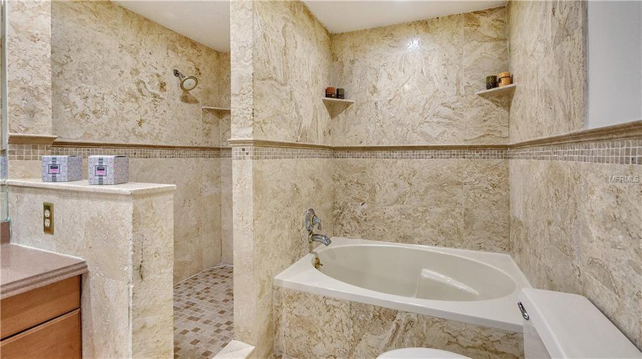
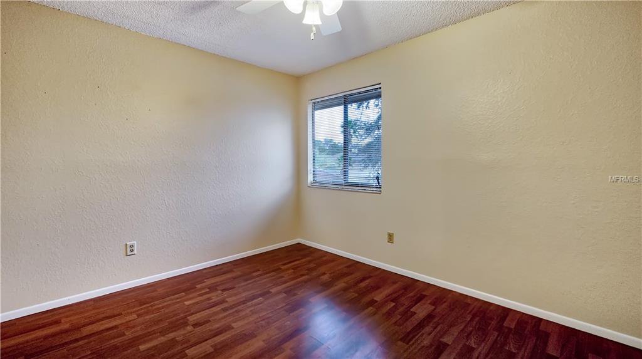
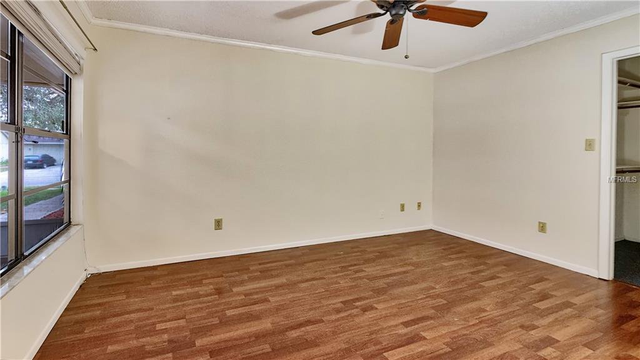
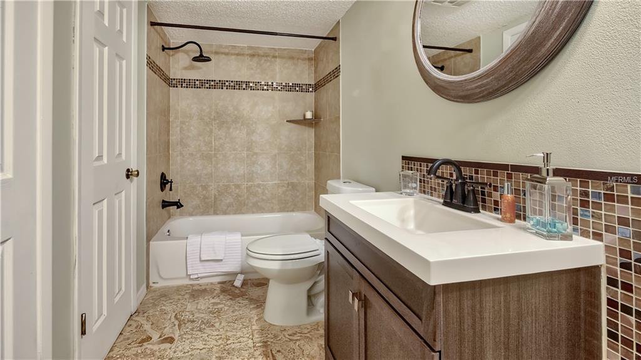

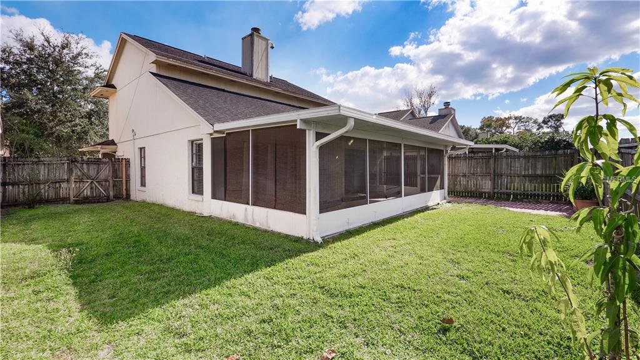
/u.realgeeks.media/belbenrealtygroup/400dpilogo.png)