30135 Donnington Loop, Mount Dora, FL 32757
- $274,000
- 4
- BD
- 2
- BA
- 2,144
- SqFt
- Sold Price
- $274,000
- List Price
- $279,900
- Status
- Sold
- Closing Date
- Apr 26, 2019
- MLS#
- O5755768
- Property Style
- Single Family
- Year Built
- 2015
- Bedrooms
- 4
- Bathrooms
- 2
- Living Area
- 2,144
- Lot Size
- 13,115
- Acres
- 0.30
- Total Acreage
- 1/4 Acre to 21779 Sq. Ft.
- Legal Subdivision Name
- Sullivan Ranch Sub
- MLS Area Major
- Mount Dora
Property Description
*Beautiful open floor plan home features hardwood floors in all four bedrooms and the living, dining, and kitchen area*Large spacious kitchen with kitchen island, granite counter-tops, white birch cabinets, and Whirlpool stainless steel appliances*Ceramic tile in bathrooms, foyer, and laundry room*Zoned irrigation system with whole house gutters*Dual-pane windows & glass sliding door provides energy efficiency and extra sound protection*Exterior of the home painted with upgraded Satin Sherwin Williams paint*Taexx® built in pest control*Transferable builder warranty*Upgraded interior doors and hardware* Home is located in the back of the neighborhood, on a corner lot for extra privacy, with outside paved driveway, and back porch*Located in the gentle landscape, quiet, and rolling hills of Sullivan Ranch, a 700 home gated community on over 300 acres which includes miles of scenic walking trails, children’s playground with splash pad, dog park, community clubhouse with outdoor fire place, pool, and fitness center. Sullivan Ranch is located just five miles from downtown Mount Dora and minutes away from State Road 429 and quick access to State Road 441.
Additional Information
- Taxes
- $2545
- Minimum Lease
- 8-12 Months
- HOA Fee
- $131
- HOA Payment Schedule
- Monthly
- Maintenance Includes
- Pool
- Location
- Corner Lot, Sidewalk, Paved, Private
- Community Features
- Deed Restrictions, Fitness Center, Gated, Park, Playground, Pool, Sidewalks, Gated Community
- Zoning
- PUD
- Interior Layout
- Ceiling Fans(s), Kitchen/Family Room Combo, Open Floorplan, Solid Surface Counters, Walk-In Closet(s)
- Interior Features
- Ceiling Fans(s), Kitchen/Family Room Combo, Open Floorplan, Solid Surface Counters, Walk-In Closet(s)
- Floor
- Ceramic Tile, Hardwood
- Appliances
- Dishwasher, Disposal, Electric Water Heater, Microwave, Range
- Utilities
- BB/HS Internet Available, Cable Available, Cable Connected, Electricity Available, Electricity Connected, Public, Street Lights, Underground Utilities
- Heating
- Central, Electric
- Air Conditioning
- Central Air
- Exterior Construction
- Block, Stucco
- Exterior Features
- Irrigation System, Rain Gutters, Sliding Doors
- Roof
- Shingle
- Foundation
- Slab
- Pool
- Community
- Garage Carport
- 2 Car Garage
- Garage Spaces
- 2
- Garage Dimensions
- 20x19
- Pets
- Allowed
- Flood Zone Code
- X
- Parcel ID
- 33-19-27-0300-000-53100
- Legal Description
- SULLIVAN RANCH SUB LOT 531 BEING IN 34-19-27 PB 58 PG 46-76 ORB 4717 PG 1437
Mortgage Calculator
Listing courtesy of 3.5% OR LESS REALTY PLLC. Selling Office: CENTURY 21 PROFESSIONAL GROUP INC.
StellarMLS is the source of this information via Internet Data Exchange Program. All listing information is deemed reliable but not guaranteed and should be independently verified through personal inspection by appropriate professionals. Listings displayed on this website may be subject to prior sale or removal from sale. Availability of any listing should always be independently verified. Listing information is provided for consumer personal, non-commercial use, solely to identify potential properties for potential purchase. All other use is strictly prohibited and may violate relevant federal and state law. Data last updated on
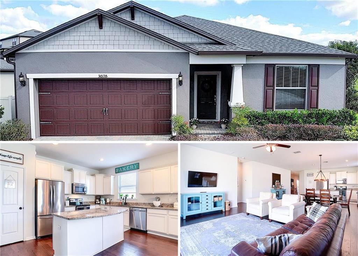
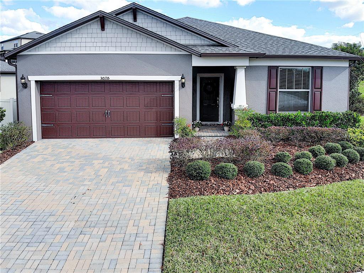
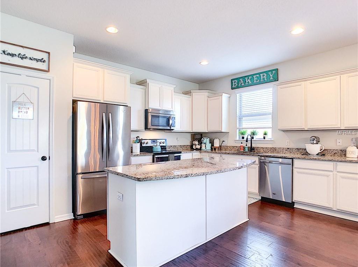
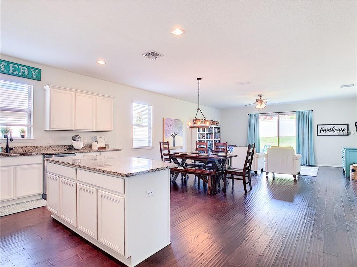
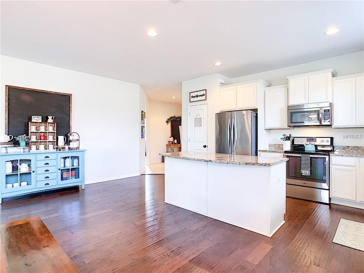
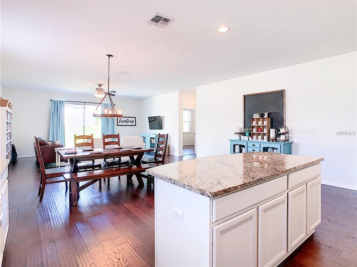
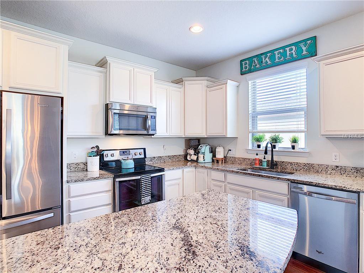
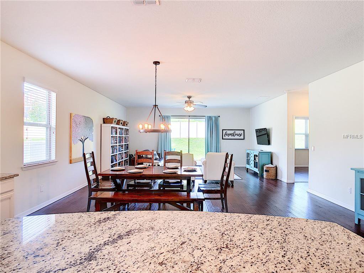

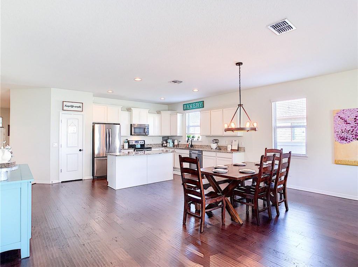
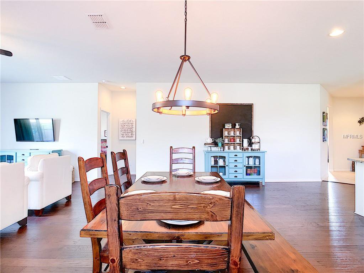

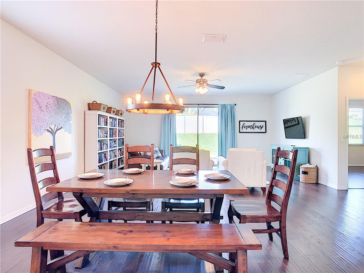
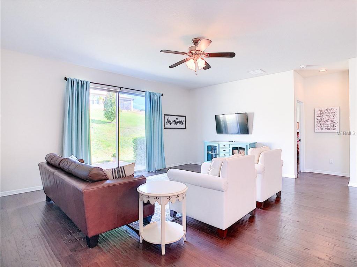
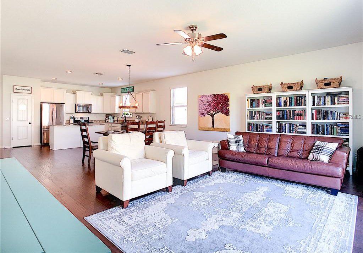
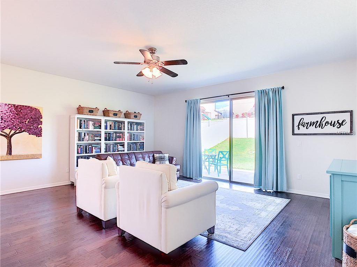
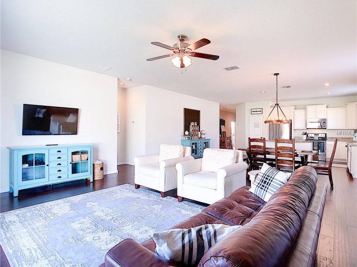
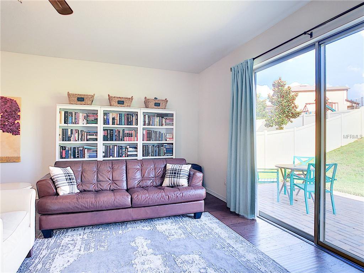
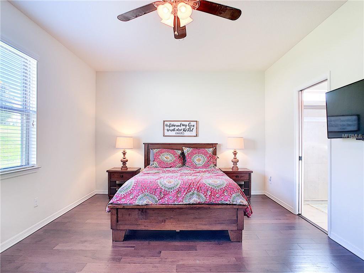

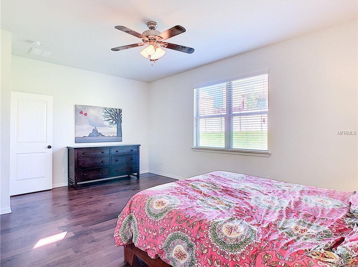
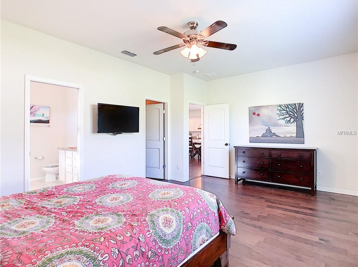
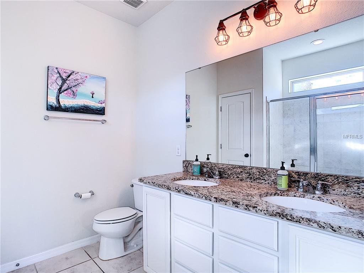
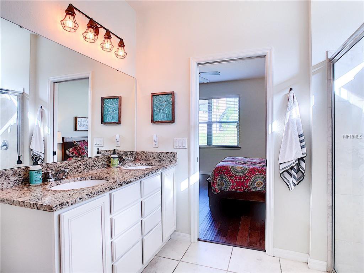
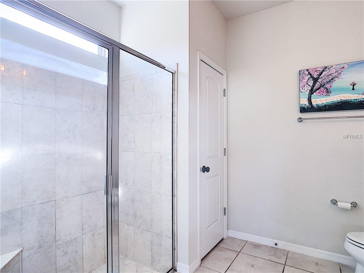
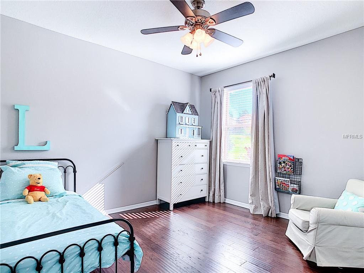
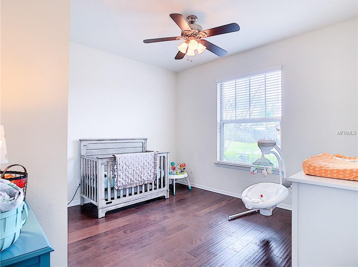
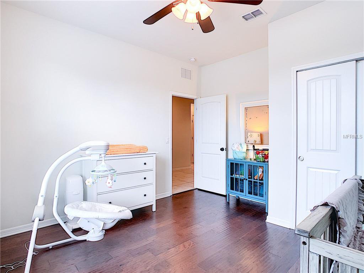
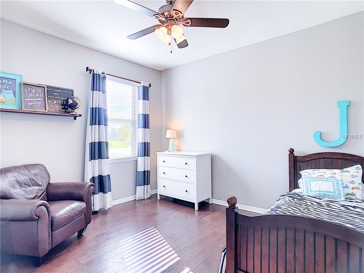



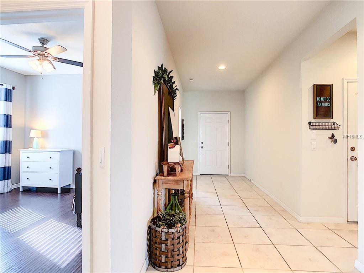
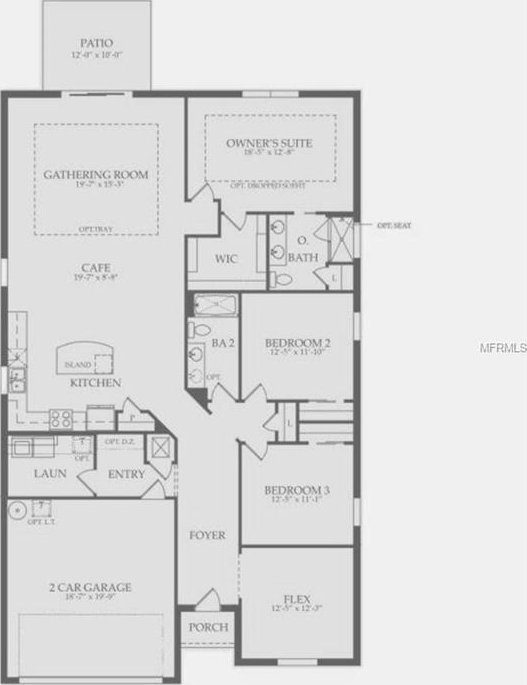
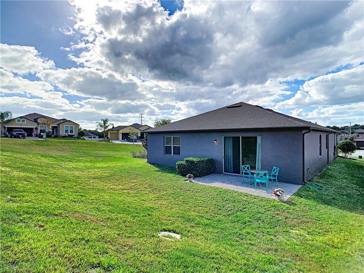
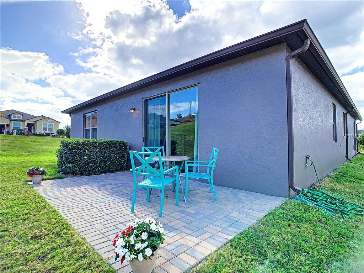
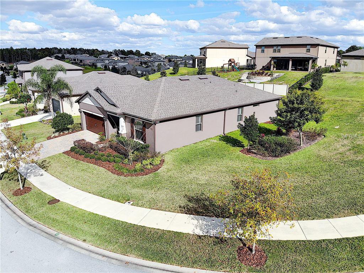
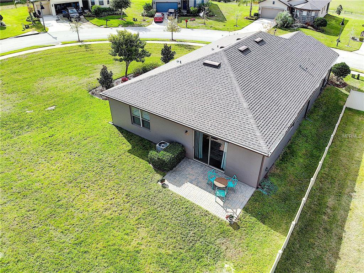

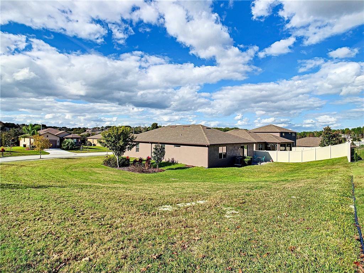

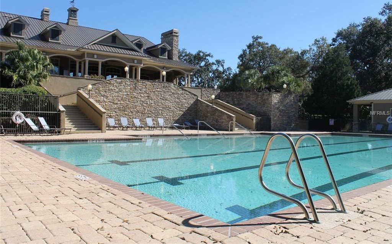
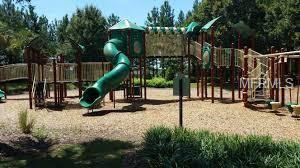
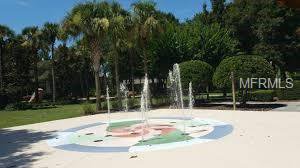
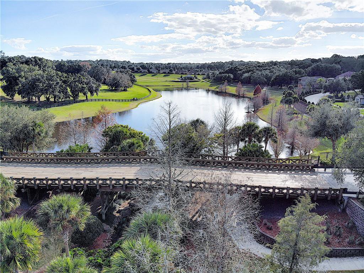
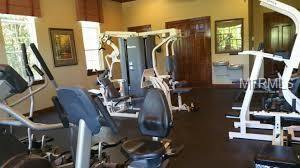
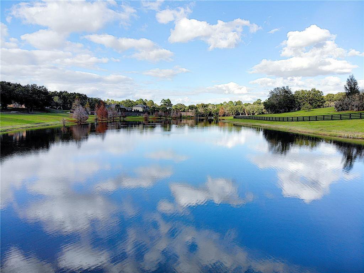
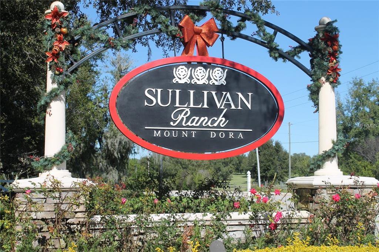
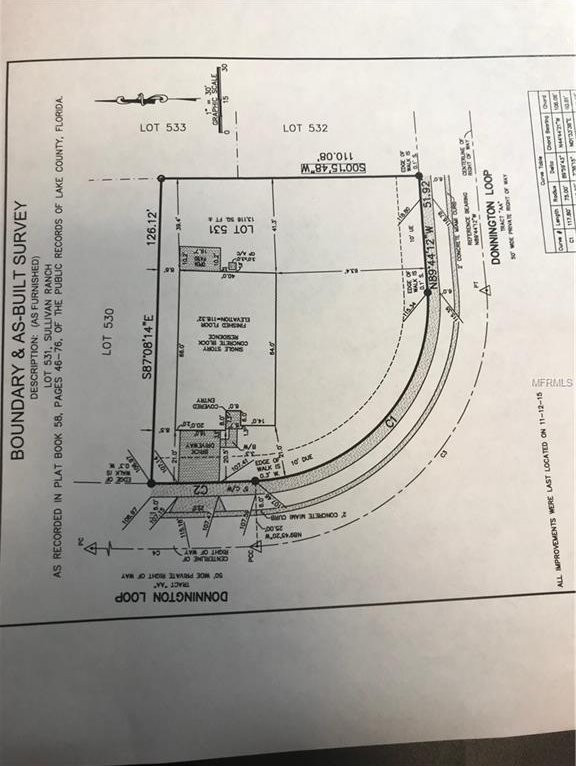
/u.realgeeks.media/belbenrealtygroup/400dpilogo.png)