13668 Bluewater Circle, Orlando, FL 32828
- $334,700
- 4
- BD
- 3
- BA
- 2,231
- SqFt
- Sold Price
- $334,700
- List Price
- $345,000
- Status
- Sold
- Closing Date
- Apr 29, 2019
- MLS#
- O5755699
- Property Style
- Single Family
- Year Built
- 1996
- Bedrooms
- 4
- Bathrooms
- 3
- Living Area
- 2,231
- Lot Size
- 9,204
- Acres
- 0.21
- Total Acreage
- Up to 10, 889 Sq. Ft.
- Legal Subdivision Name
- Waterford Lakes Tr N31a
- MLS Area Major
- Orlando/Alafaya/Waterford Lakes
Property Description
A must see gem in the beautiful Waterford Lakes. Just a few steps in, and you instantly feels like home. The spacious and open floor plan is perfect for entertaining or spending quality time with family. The kitchen is perfect, with granite counters, stainless steel appliances and new slate tile throughout. From the center of the house you immediately notice the the large French doors leading to your own private pool oasis. The entire home opens to the back yard, which is fenced with long lasting PVC, for a clean look and maximum privacy. The carefully designed and manicured landscaping surrounds the crystal blue swimming pool, creating a true sense of tropical tranquility. Your master bedroom benefits of large his & hers walk in closets, private pool access, and a newly remodeled master bath. The roof is only 3 years old, the French doors are less than a year old, and the entire property has been meticulously maintained by its current owners. As you pull up, you will be instantly attracted by the property's curb appeal. As if all of this is not enough, you will be happy to find the home is sitting on a sought after corner lot. Take a look at the pictures and 3D walk-through to see more. Owners are moving out of state, so this home will go fast! Call for more details, or to schedule a private showing today!
Additional Information
- Taxes
- $4441
- Minimum Lease
- 7 Months
- HOA Fee
- $195
- HOA Payment Schedule
- Quarterly
- Other Fees Amount
- 220
- Other Fees Term
- Annual
- Location
- Corner Lot
- Community Features
- No Deed Restriction
- Property Description
- One Story
- Zoning
- P-D
- Interior Layout
- Ceiling Fans(s), Eat-in Kitchen, Kitchen/Family Room Combo, Master Downstairs, Open Floorplan, Stone Counters, Thermostat, Walk-In Closet(s)
- Interior Features
- Ceiling Fans(s), Eat-in Kitchen, Kitchen/Family Room Combo, Master Downstairs, Open Floorplan, Stone Counters, Thermostat, Walk-In Closet(s)
- Floor
- Carpet, Hardwood
- Appliances
- Dishwasher, Disposal, Microwave, Range, Refrigerator
- Utilities
- BB/HS Internet Available, Cable Available, Cable Connected, Electricity Connected
- Heating
- Central
- Air Conditioning
- Central Air
- Exterior Construction
- Block
- Exterior Features
- Fence, French Doors, Sliding Doors
- Roof
- Shingle
- Foundation
- Slab
- Pool
- Private
- Pool Type
- In Ground
- Garage Carport
- 2 Car Garage
- Garage Spaces
- 2
- Garage Dimensions
- 19x21
- Elementary School
- Waterford Elem
- Middle School
- Discovery Middle
- High School
- Timber Creek High
- Pets
- Allowed
- Flood Zone Code
- A
- Parcel ID
- 26-22-31-9103-00-260
- Legal Description
- WATERFORD LAKES TRACT N 31A 32/134 LOT 26
Mortgage Calculator
Listing courtesy of VANWALD AND ASSOCIATES LLC. Selling Office: KELLER WILLIAMS ADVANTAGE 2 REALTY.
StellarMLS is the source of this information via Internet Data Exchange Program. All listing information is deemed reliable but not guaranteed and should be independently verified through personal inspection by appropriate professionals. Listings displayed on this website may be subject to prior sale or removal from sale. Availability of any listing should always be independently verified. Listing information is provided for consumer personal, non-commercial use, solely to identify potential properties for potential purchase. All other use is strictly prohibited and may violate relevant federal and state law. Data last updated on
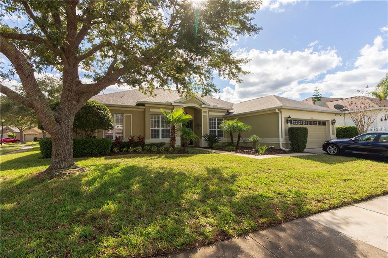
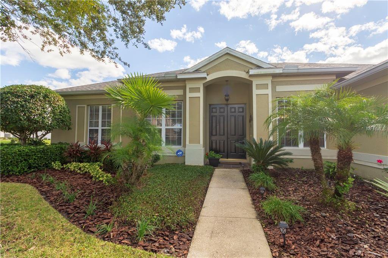
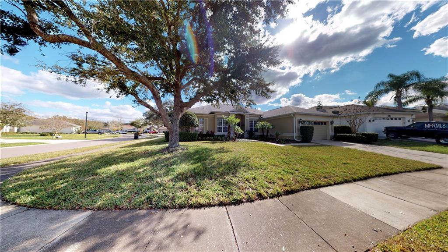
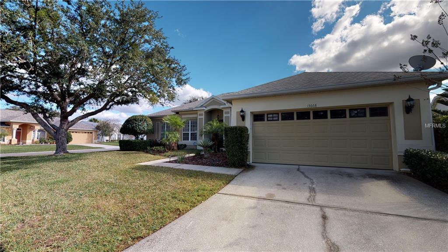
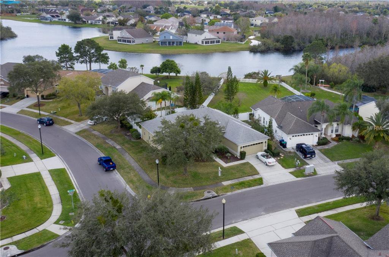
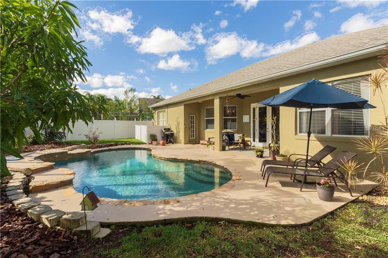
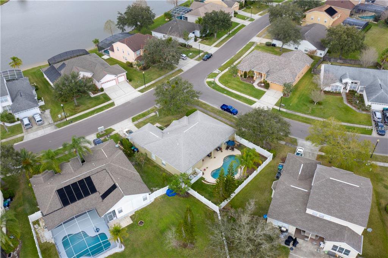
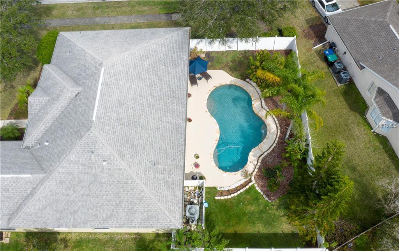

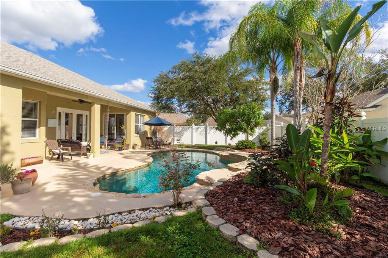
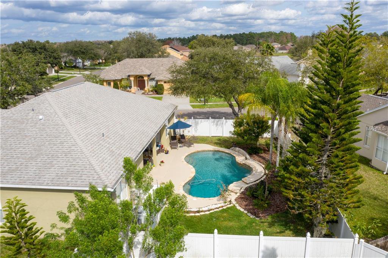
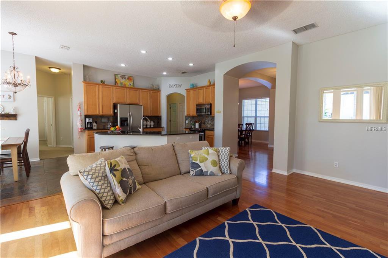
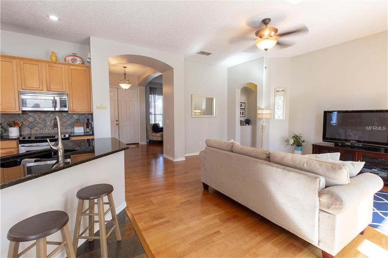
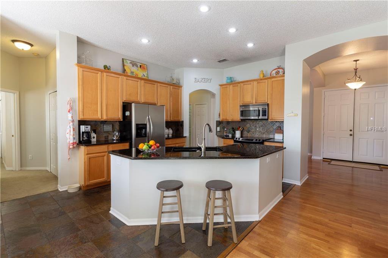
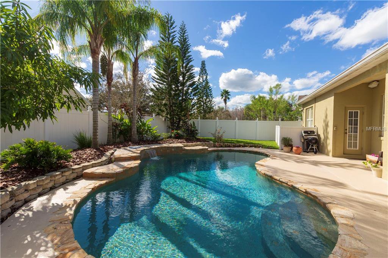
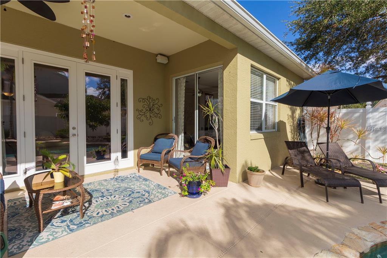
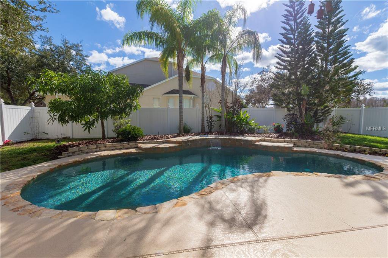
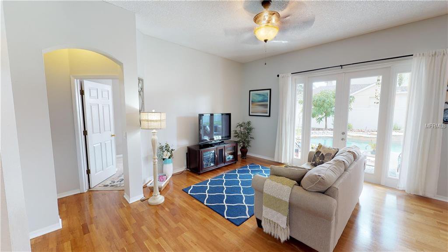
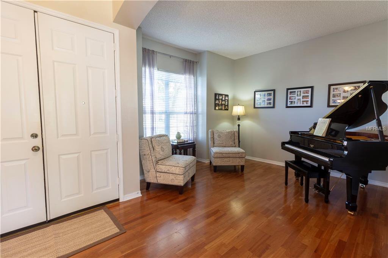


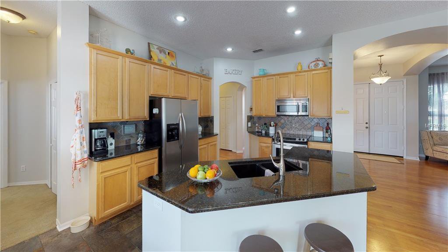
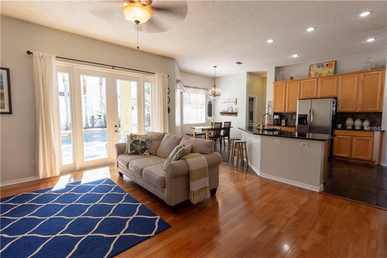
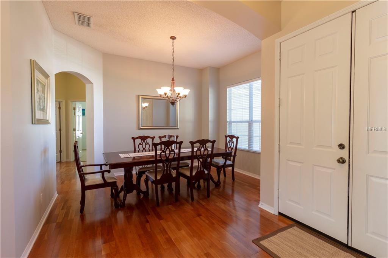
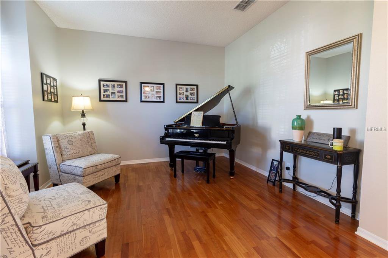
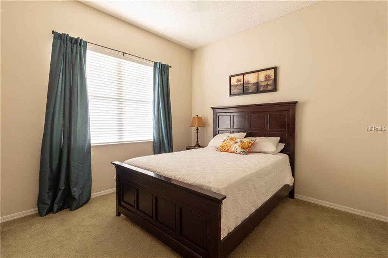
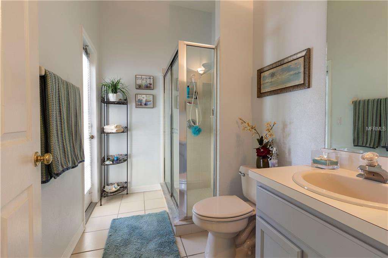
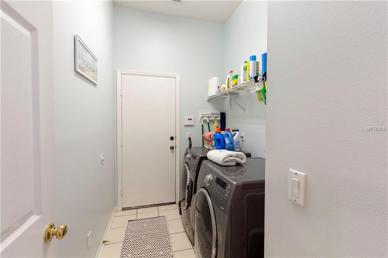
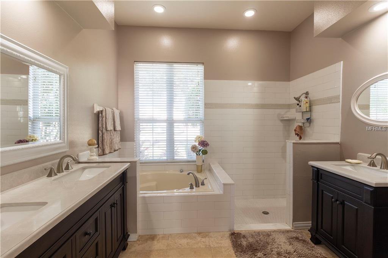
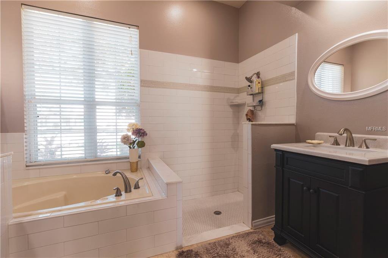

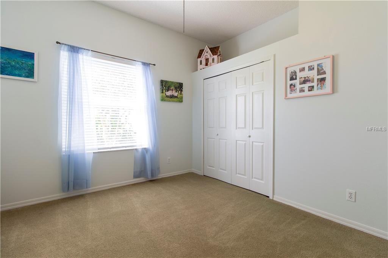
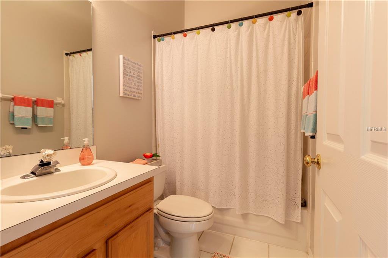
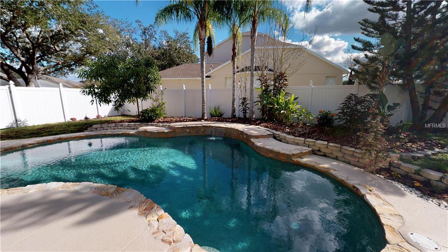
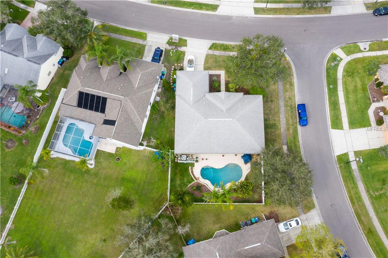
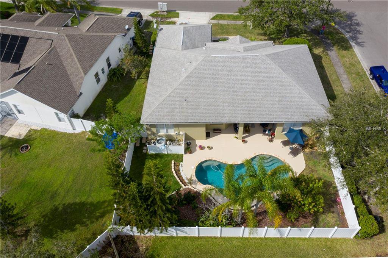
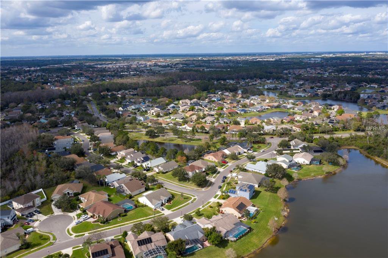
/u.realgeeks.media/belbenrealtygroup/400dpilogo.png)