2033 Scrub Jay Road, Apopka, FL 32703
- $310,000
- 5
- BD
- 3
- BA
- 2,657
- SqFt
- Sold Price
- $310,000
- List Price
- $300,000
- Status
- Sold
- Closing Date
- Feb 25, 2019
- MLS#
- O5755651
- Property Style
- Single Family
- Year Built
- 2013
- Bedrooms
- 5
- Bathrooms
- 3
- Living Area
- 2,657
- Lot Size
- 9,200
- Acres
- 0.21
- Total Acreage
- Up to 10, 889 Sq. Ft.
- Legal Subdivision Name
- Maudehelen Sub
- MLS Area Major
- Apopka
Property Description
This Beautiful And Meticulously Maintained 5 Bedroom, 3 Bathroom Home Was Built In 2013 And Feels Like New - In Fact, The Roof Is BRAND NEW! The Downstairs Features A Gourmet Kitchen With 42" Cabinets, Stainless Steel Appliances, A Dinette Area, And A Breakfast Bar That Opens Directly To The Family Room. The Family Room And Kitchen Overlook What Could Be Your Beautifully Fenced Back Yard Oasis With An Extended Pavered Patio And A Firepit. Imagine Cool Winter Nights Under The Stars Around A Warm Fire With Your Family And Friends, Favorite Beverage In Hand. Downstairs Also Enjoys A Formal Dining Room, A Guest Bedroom, A Full Bath, And A Flex Space With French Doors That Could Serve As Your Living Room, An Office, Or A Sixth Bedroom. Guest Bath On The First Floor Also Features An Exterior Entrance Should You Want To Put In A Pool. Upstairs You Will Find A Spacious Master Suite That Boasts Dual Walk-In Closets And A Spa-Like Master Bathroom With Dual Sinks, A Garden Tub, A Separate Shower, And A Separate Toilet Room. You Will Also Find Three More Oversized Bedrooms And An Indoor Laundry Room On The Second Floor. Additional Perks: An In Home Wired Sound System And Upgraded Finishings Including Crown Molding And 5 And 1/4 Inch Baseboards. Situated In A Quiet Neighborhood With Easy Access To 429, 414, Winter Garden And Altamonte Springs - You Will Love Your Shopping And Restaurant Options! You Can't Go Wrong With This Home! Don't Miss Out! Call Me For Your Private Showing Today!
Additional Information
- Taxes
- $2649
- Minimum Lease
- 7 Months
- HOA Fee
- $468
- HOA Payment Schedule
- Annually
- Location
- Sidewalk, Paved
- Community Features
- No Deed Restriction
- Zoning
- R-2
- Interior Layout
- Ceiling Fans(s), Crown Molding, Eat-in Kitchen, Kitchen/Family Room Combo, Open Floorplan, Solid Wood Cabinets, Tray Ceiling(s), Walk-In Closet(s)
- Interior Features
- Ceiling Fans(s), Crown Molding, Eat-in Kitchen, Kitchen/Family Room Combo, Open Floorplan, Solid Wood Cabinets, Tray Ceiling(s), Walk-In Closet(s)
- Floor
- Carpet, Ceramic Tile
- Appliances
- Dishwasher, Disposal, Dryer, Microwave, Range, Refrigerator, Washer
- Utilities
- Cable Available
- Heating
- Central
- Air Conditioning
- Central Air
- Exterior Construction
- Block
- Exterior Features
- Fence, Irrigation System, Rain Gutters, Sidewalk, Sliding Doors
- Roof
- Shingle
- Foundation
- Slab
- Pool
- No Pool
- Garage Carport
- 2 Car Garage
- Garage Spaces
- 2
- Garage Dimensions
- 20x20
- Elementary School
- Apopka Elem
- High School
- Apopka High
- Pets
- Allowed
- Flood Zone Code
- X
- Parcel ID
- 07-21-28-5549-02-280
- Legal Description
- MAUDEHELEN SUBDIVISION PHASE 2 70/50 LOT228
Mortgage Calculator
Listing courtesy of KELLER WILLIAMS HERITAGE REALTY. Selling Office: LISTED.COM INC.
StellarMLS is the source of this information via Internet Data Exchange Program. All listing information is deemed reliable but not guaranteed and should be independently verified through personal inspection by appropriate professionals. Listings displayed on this website may be subject to prior sale or removal from sale. Availability of any listing should always be independently verified. Listing information is provided for consumer personal, non-commercial use, solely to identify potential properties for potential purchase. All other use is strictly prohibited and may violate relevant federal and state law. Data last updated on
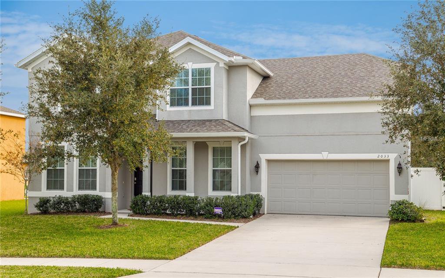
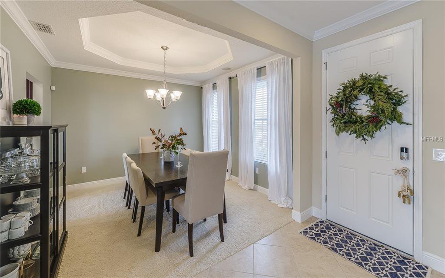
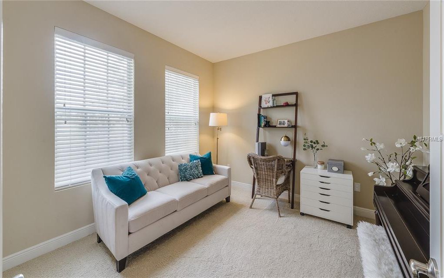
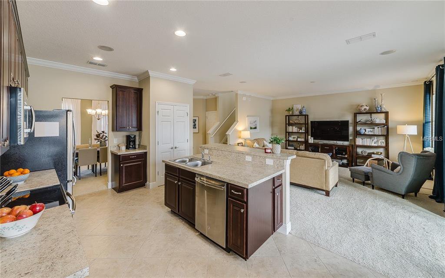
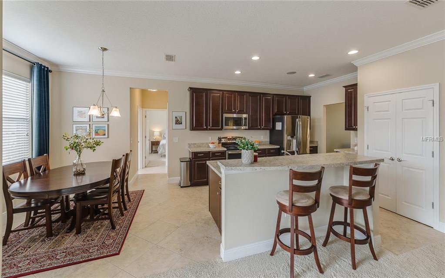
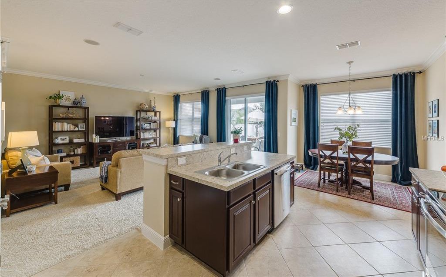
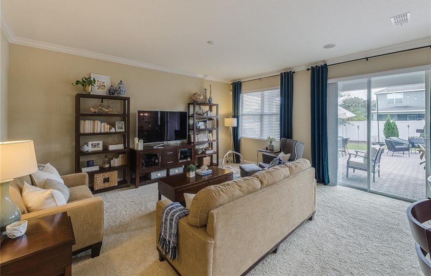
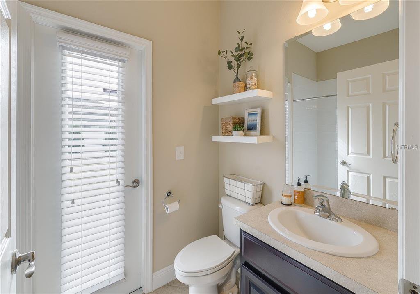
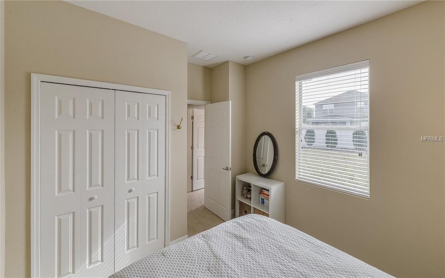
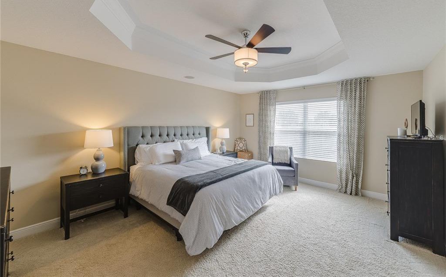

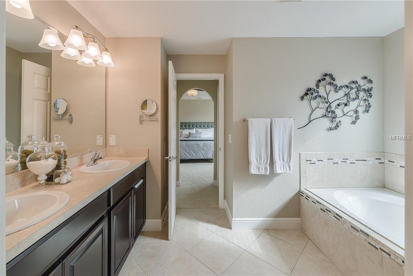
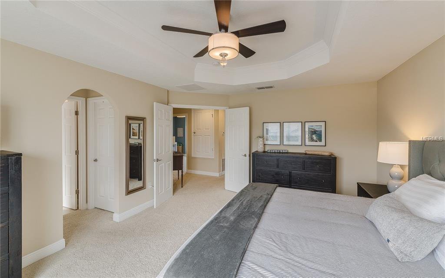
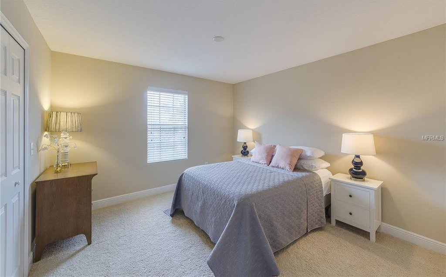
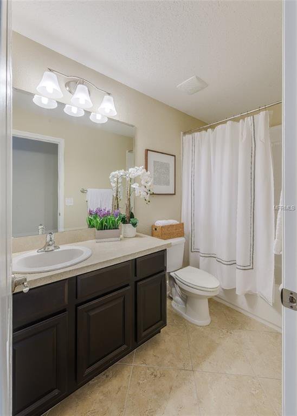
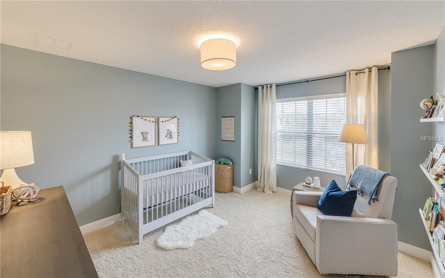
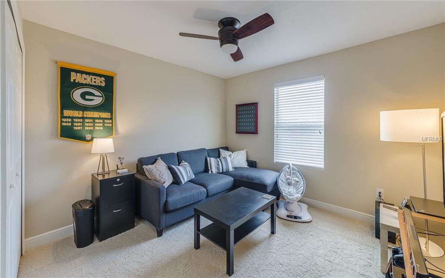
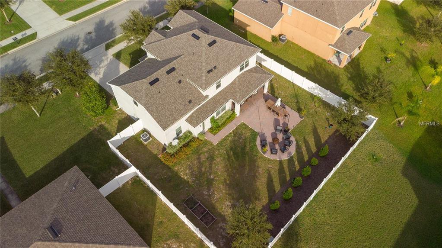
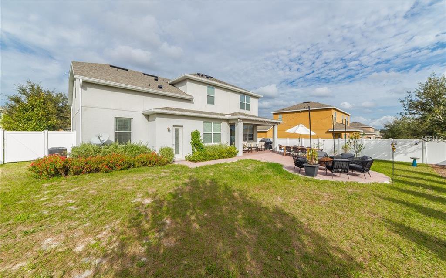
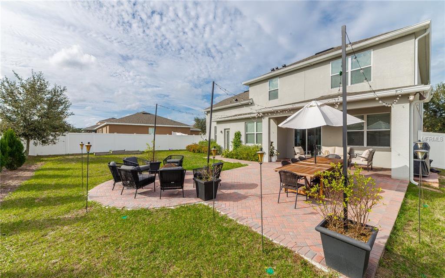
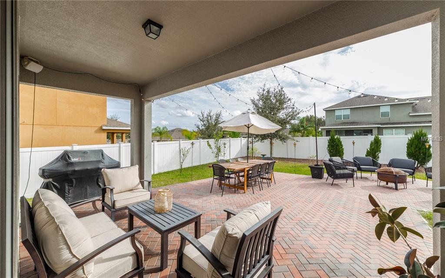
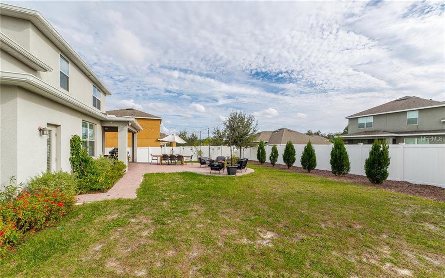
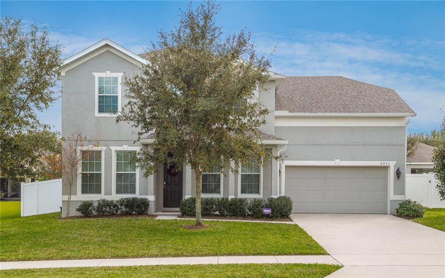
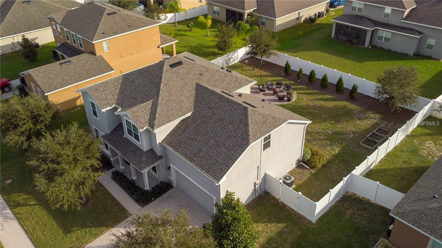
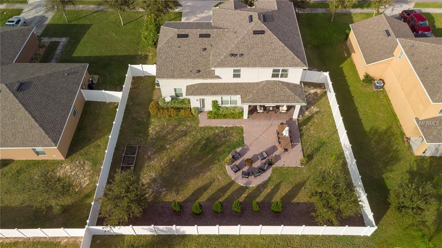
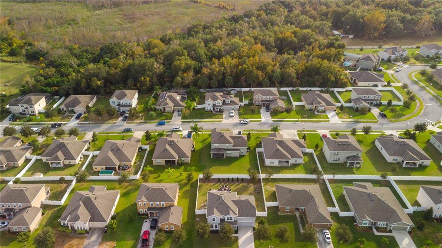
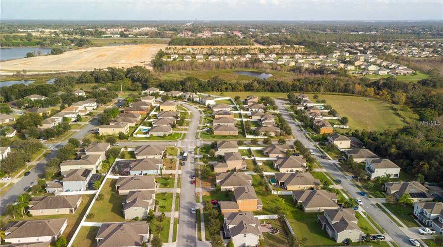
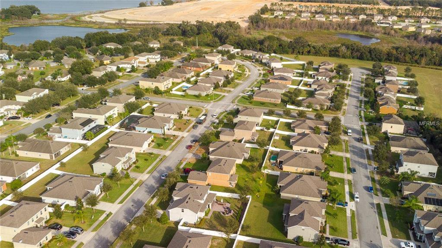
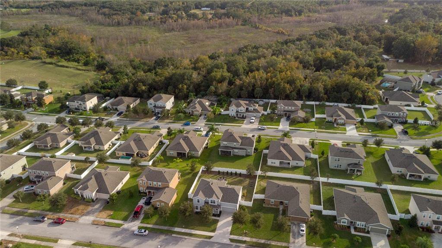
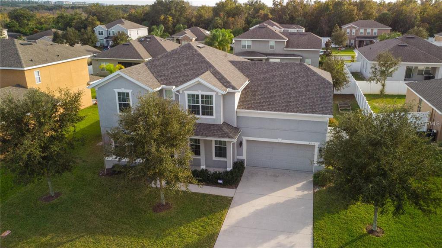
/u.realgeeks.media/belbenrealtygroup/400dpilogo.png)