1108 Bocana Drive, Casselberry, FL 32707
- $169,000
- 2
- BD
- 2
- BA
- 1,230
- SqFt
- Sold Price
- $169,000
- List Price
- $178,900
- Status
- Sold
- Closing Date
- Feb 11, 2019
- MLS#
- O5755548
- Property Style
- Condo
- Architectural Style
- Spanish/Mediterranean
- Year Built
- 1973
- Bedrooms
- 2
- Bathrooms
- 2
- Living Area
- 1,230
- Lot Size
- 2,560
- Acres
- 0.06
- Legal Subdivision Name
- Sausalito
- MLS Area Major
- Casselberry
Property Description
If serenity and tranquility are what you desire in your home than look no further. This stunning well maintained 2br/2ba property has a bright open floor plan with Fresh Interior Paint, updated Light Fixtures and New Carpet. The Galley Kitchen boasts of Kraftmaid Maple Wood Cabinets, soft close drawers, plenty of storage space and access to the enclosed 14x14 front patio. The spacious dining room/family room combo has a sliding glass door that leads out to a private 07x13 back patio. The 1st Master Bedroom has an over-sized closet, access to a private 07x14 outdoor patio, and a remodeled en suite with a step-in shower and storage for linens. The 2nd Master Bedroom has a large walk-in closet, a standard size closet and also has access to it's own private 07x09 patio. The remainder of the home features a sizable 15x15 attic with sub-flooring, electric and blown insulation. HOA dues include access to the Community Pool, Tennis Courts, Pickle Ball and Community Dock. The fees also include Basic Cable, replacement of the roof, exterior pest/termite control, exterior ground maintenance and insurance on the exterior of the building. Ideal for Investors or Home Owners.
Additional Information
- Taxes
- $504
- Minimum Lease
- No Minimum
- Hoa Fee
- $272
- HOA Payment Schedule
- Monthly
- Maintenance Includes
- Cable TV, Pool, Insurance, Maintenance Structure, Maintenance Grounds, Pest Control, Pool
- Community Features
- Deed Restrictions, Pool, Tennis Courts, Water Access, Waterfront
- Property Description
- One Story, Attached
- Zoning
- PRD
- Interior Layout
- Ceiling Fans(s), Living Room/Dining Room Combo, Open Floorplan, Solid Wood Cabinets, Split Bedroom, Walk-In Closet(s)
- Interior Features
- Ceiling Fans(s), Living Room/Dining Room Combo, Open Floorplan, Solid Wood Cabinets, Split Bedroom, Walk-In Closet(s)
- Floor
- Carpet, Ceramic Tile
- Appliances
- Dishwasher, Microwave, Range, Refrigerator, Water Filtration System
- Utilities
- Public
- Heating
- Central
- Air Conditioning
- Central Air
- Exterior Construction
- Block
- Exterior Features
- Rain Barrel/Cistern(s), Sliding Doors
- Roof
- Tile
- Foundation
- Slab
- Pool
- Community
- Pool Type
- In Ground
- Garage Carport
- 2 Car Carport
- Garage Features
- Assigned, Guest
- Water View
- Lake
- Pets
- Allowed
- Max Pet Weight
- 60
- Floor Number
- 1
- Flood Zone Code
- X
- Parcel ID
- 21-21-30-509-0200-00A0
- Legal Description
- UNIT A BLDG 2 SAUSALITO ORB 993 PG 618
Mortgage Calculator
Listing courtesy of KELLER WILLIAMS AT THE PARKS. Selling Office: COMMERCIAL HOMES & LAND INC.
StellarMLS is the source of this information via Internet Data Exchange Program. All listing information is deemed reliable but not guaranteed and should be independently verified through personal inspection by appropriate professionals. Listings displayed on this website may be subject to prior sale or removal from sale. Availability of any listing should always be independently verified. Listing information is provided for consumer personal, non-commercial use, solely to identify potential properties for potential purchase. All other use is strictly prohibited and may violate relevant federal and state law. Data last updated on
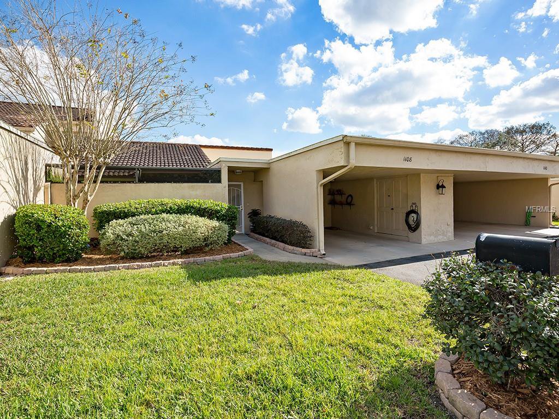
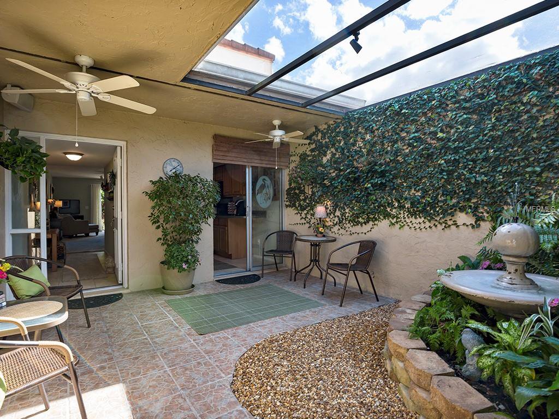
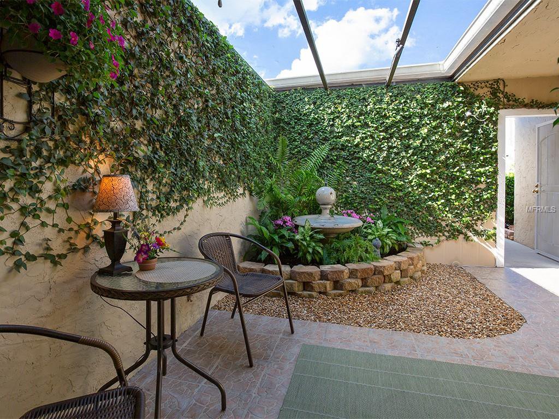
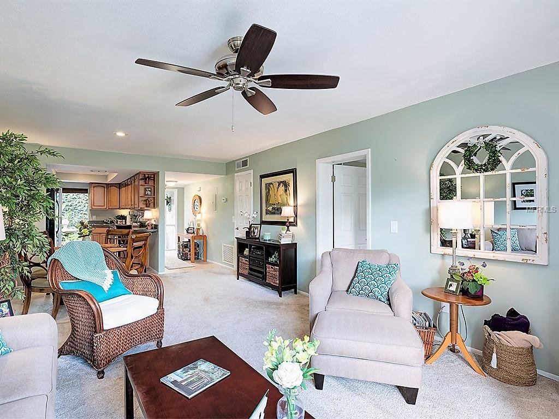
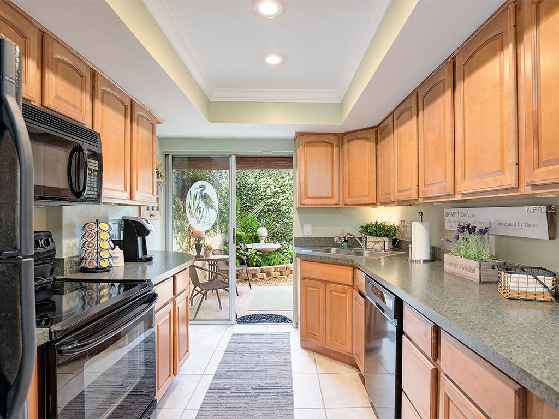
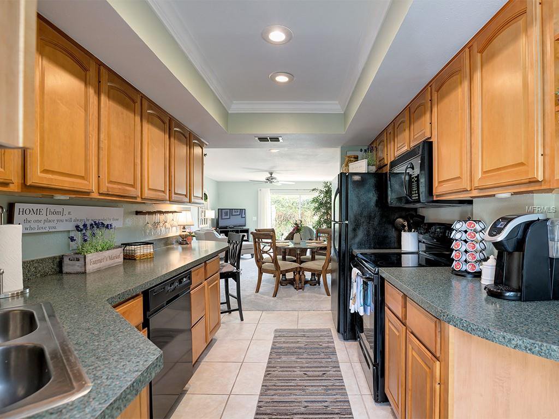
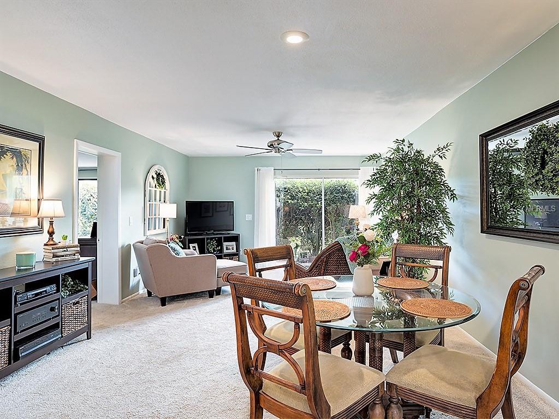
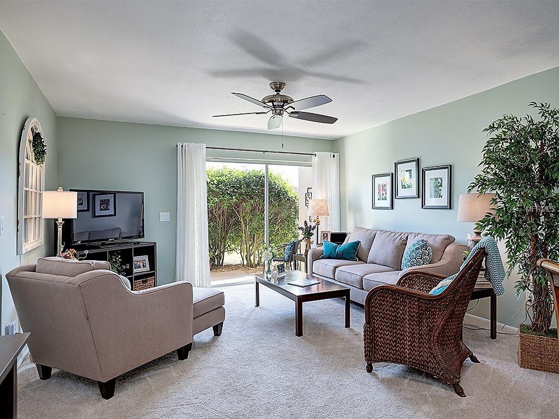

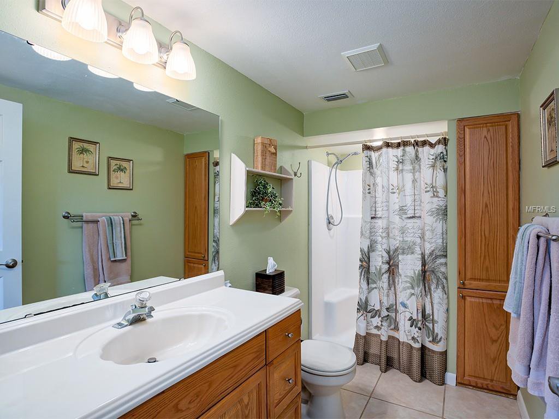
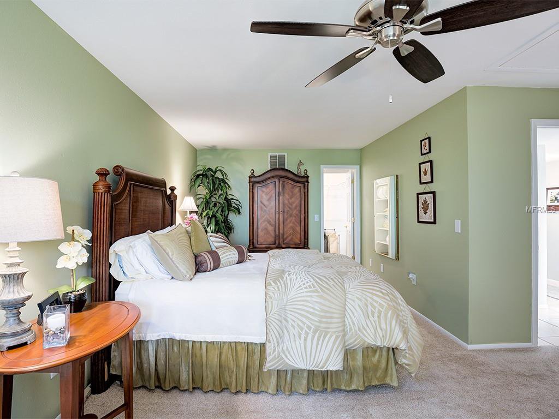
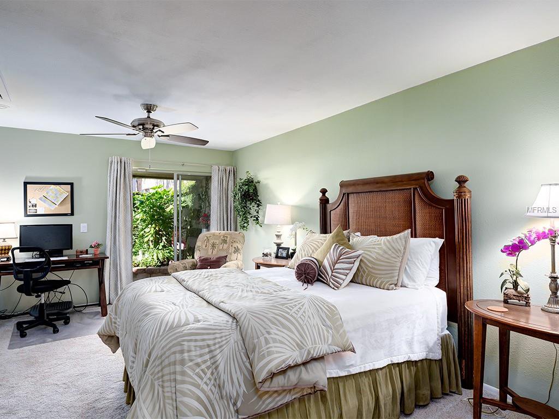
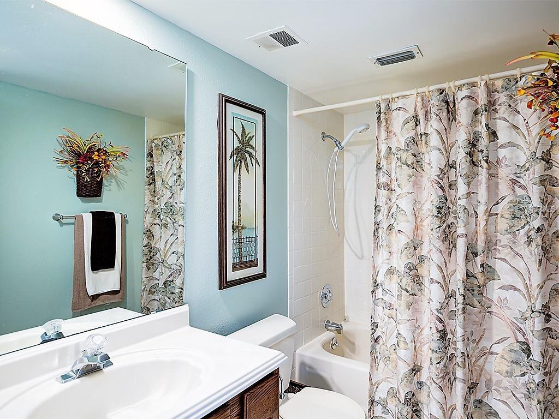
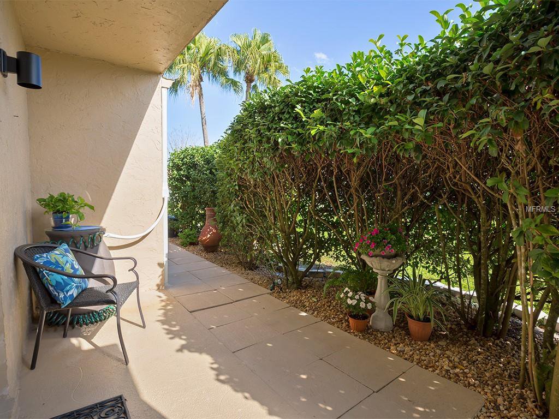
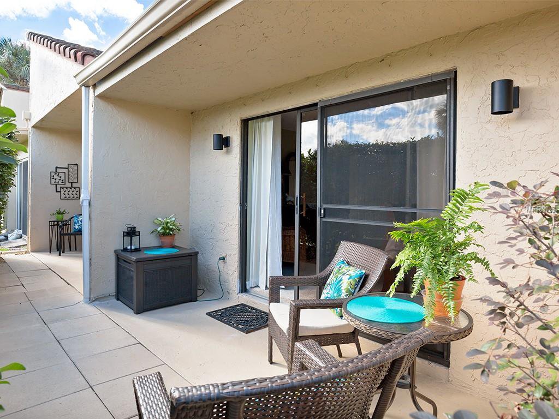
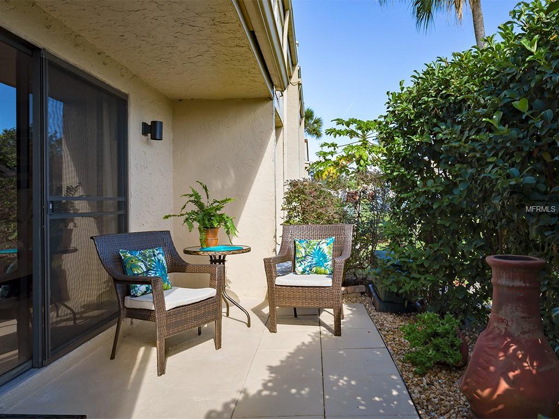
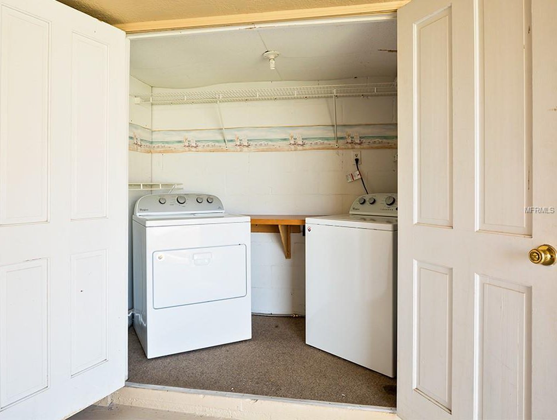



/u.realgeeks.media/belbenrealtygroup/400dpilogo.png)