11348 Alameda Sandra Drive, Clermont, FL 34711
- $279,500
- 3
- BD
- 2
- BA
- 1,706
- SqFt
- Sold Price
- $279,500
- List Price
- $279,500
- Status
- Sold
- Closing Date
- Feb 25, 2019
- MLS#
- O5755446
- Property Style
- Single Family
- Year Built
- 1999
- Bedrooms
- 3
- Bathrooms
- 2
- Living Area
- 1,706
- Lot Size
- 14,707
- Acres
- 0.34
- Total Acreage
- 1/4 Acre to 21779 Sq. Ft.
- Legal Subdivision Name
- Crescent Lake Club Second Add
- MLS Area Major
- Clermont
Property Description
PRICE IMPROVEMENT!!!!!! Check out this BEAUTIFUL home in a lovely community! As soon as you arrive at the home, you are greeted by a huge lot with exquisite landscaping! When you enter the home, you are welcomed by a spacious living room with beautiful pool view. This home features a split floor plan, vaulted ceilings and tons of open space! On the right side of the home, you will find the master bedroom and master bathroom complete with crown molding, sliding glass door accessing the pool area and an oversized garden tub. In the kitchen you have a breakfast bar and separate breakfast area overlooking the pool. The garage is complete with vinyl composition tile flooring throughout, lots of cabinet space and counter space for all your future projects! The AC was replaced in 2017. Roof was replaced in 2017. Carpet in bedrooms was replaced in 2018. You truly are able to see the love and care that the sellers have had for this home. All residents are able to enjoy a private dock with a boat ramp on Crescent Lake, which connects to the Chain-of-Lakes. SCHEDULE YOUR VIEWING TODAY!!
Additional Information
- Taxes
- $1954
- HOA Fee
- $225
- HOA Payment Schedule
- Semi-Annually
- Location
- Oversized Lot, Sidewalk
- Community Features
- No Deed Restriction
- Zoning
- R-6
- Interior Layout
- Eat-in Kitchen, Open Floorplan, Thermostat, Walk-In Closet(s)
- Interior Features
- Eat-in Kitchen, Open Floorplan, Thermostat, Walk-In Closet(s)
- Floor
- Carpet, Ceramic Tile
- Appliances
- Dishwasher, Disposal, Microwave, Range
- Utilities
- Cable Connected, Electricity Connected
- Heating
- Central
- Air Conditioning
- Central Air
- Exterior Construction
- Block
- Exterior Features
- Irrigation System, Sliding Doors
- Roof
- Shingle
- Foundation
- Slab
- Pool
- Private
- Pool Type
- Gunite, Lighting, Pool Sweep, Screen Enclosure, Solar Heat
- Garage Carport
- 2 Car Garage
- Garage Spaces
- 2
- Garage Features
- Garage Faces Side
- Garage Dimensions
- 20X20
- Water Name
- Crescent Lake
- Water Extras
- Boat Ramp - Private, Dock - Slip 1st Come, Dock - Wood, Fishing Pier
- Water Access
- Lake, Lake - Chain of Lakes
- Pets
- Allowed
- Flood Zone Code
- X
- Parcel ID
- 12-23-25-026500005000
- Legal Description
- CRESCENT LAKE CLUB SECOND ADDITION SUB LOT 50 PB 40 PGS 80-81 ORB 5155 PG 2088
Mortgage Calculator
Listing courtesy of HOMES TO OWN LLC. Selling Office: MAINFRAME REAL ESTATE.
StellarMLS is the source of this information via Internet Data Exchange Program. All listing information is deemed reliable but not guaranteed and should be independently verified through personal inspection by appropriate professionals. Listings displayed on this website may be subject to prior sale or removal from sale. Availability of any listing should always be independently verified. Listing information is provided for consumer personal, non-commercial use, solely to identify potential properties for potential purchase. All other use is strictly prohibited and may violate relevant federal and state law. Data last updated on
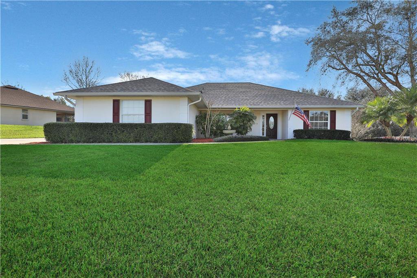
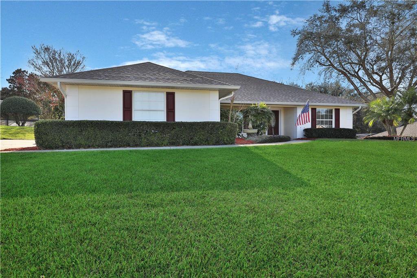
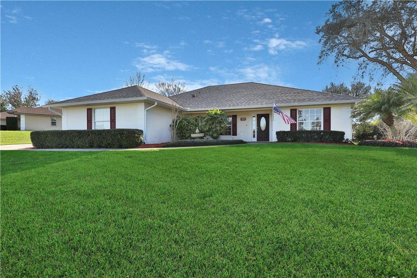
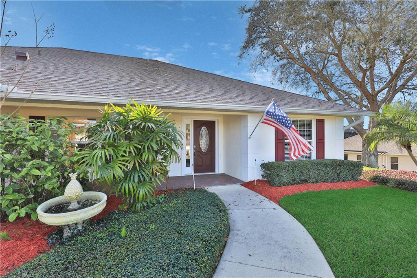
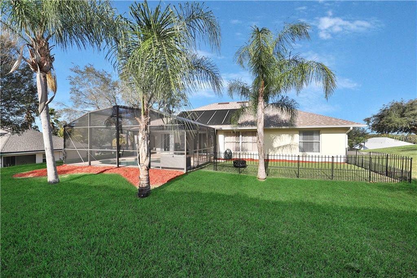
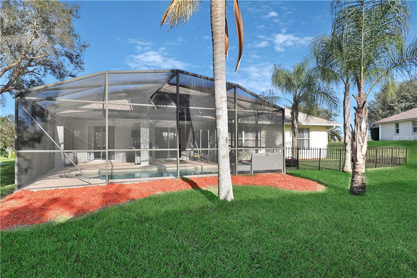
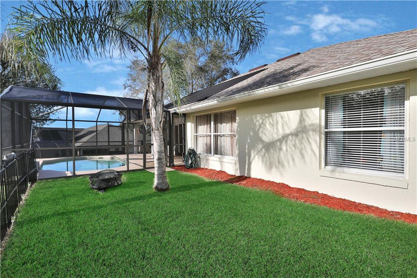
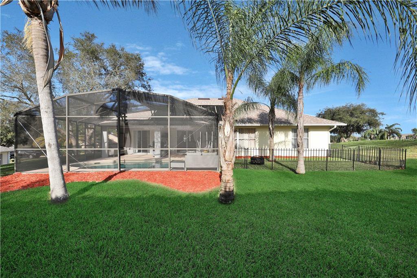
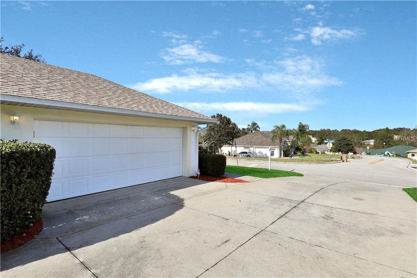
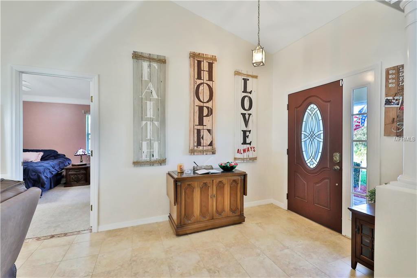
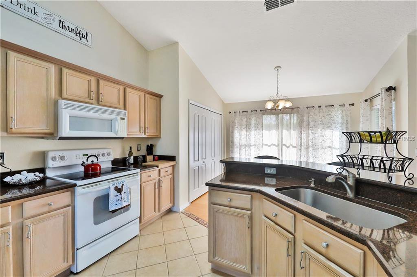
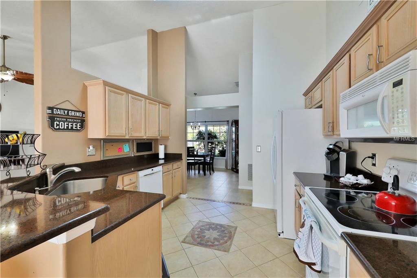
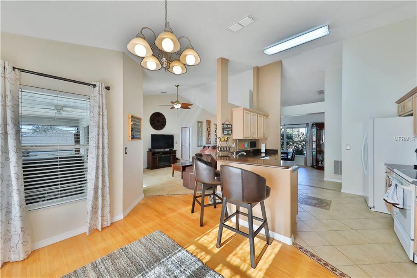
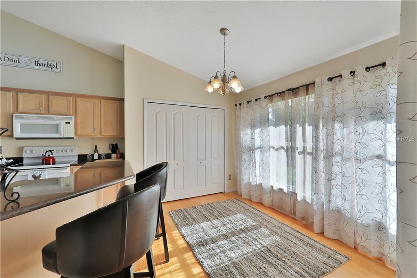
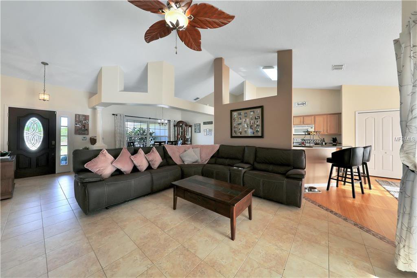
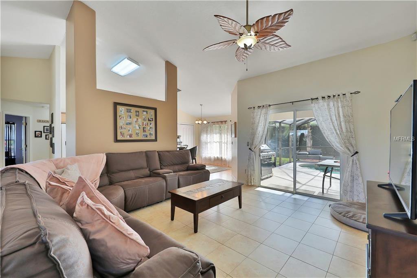
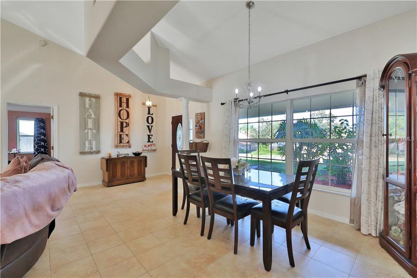
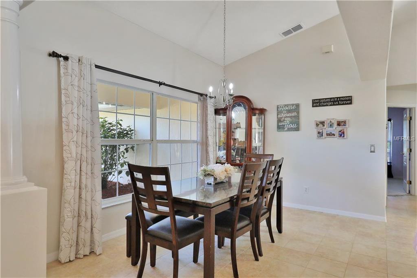
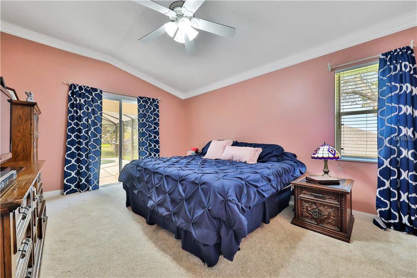
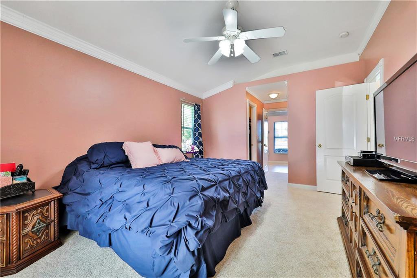
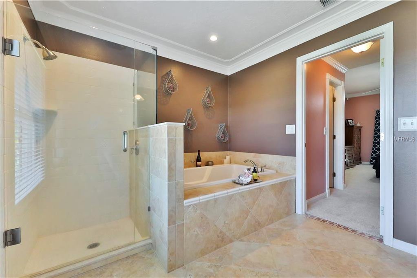
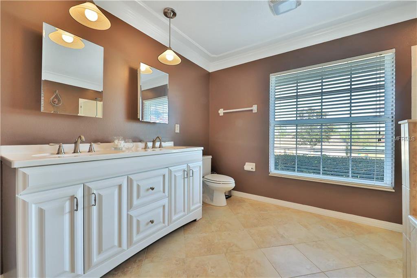
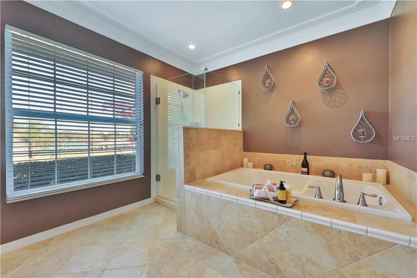
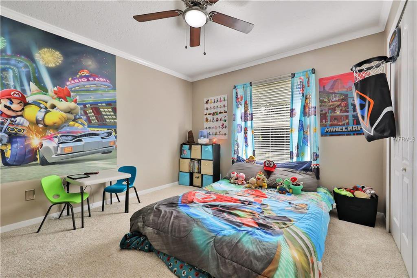
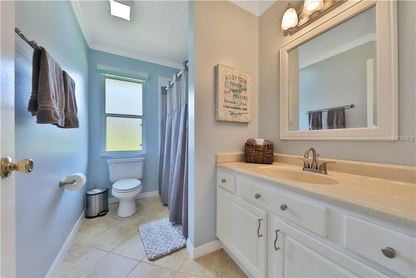
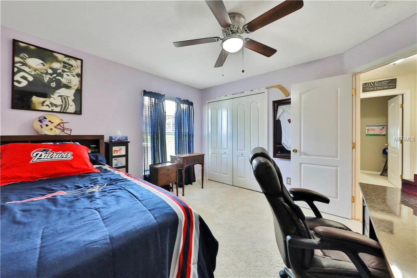
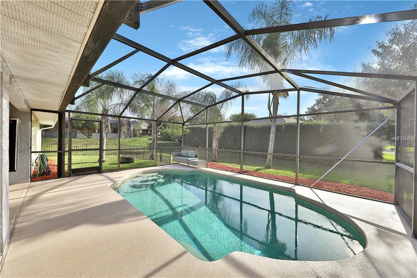
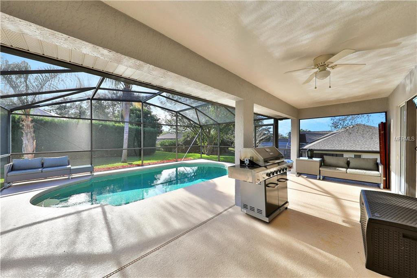
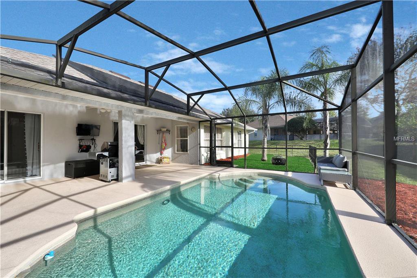
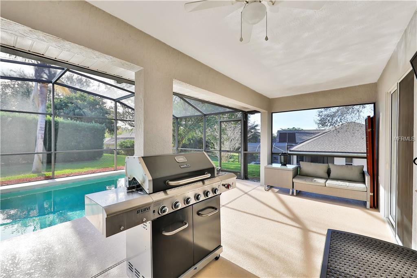
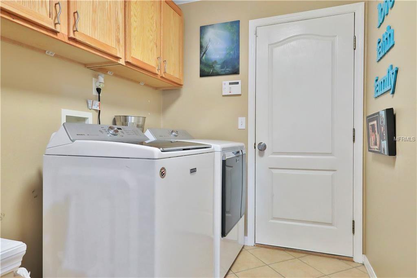
/u.realgeeks.media/belbenrealtygroup/400dpilogo.png)