194 Post Way, Casselberry, FL 32707
- $168,000
- 2
- BD
- 2
- BA
- 1,002
- SqFt
- Sold Price
- $168,000
- List Price
- $168,000
- Status
- Sold
- Closing Date
- Feb 22, 2019
- MLS#
- O5755367
- Property Style
- Townhouse
- Architectural Style
- Contemporary
- Year Built
- 1985
- Bedrooms
- 2
- Bathrooms
- 2
- Living Area
- 1,002
- Lot Size
- 2,444
- Acres
- 0.06
- Total Acreage
- Up to 10, 889 Sq. Ft.
- Building Name
- .194
- Legal Subdivision Name
- Deer Run Unit 14a
- MLS Area Major
- Casselberry
Property Description
Ready to move in, make this cozy, beautiful and truly maintenance-free Townhome your own. This is an end-unit with a Screened-in porch and fenced-in and brick backyard. Combination Living/Dining room has wood laminate flooring and the carpet in the bedrooms. There is a brand new Washer/Dryer unit and refrigerator too. The unit has a Sprinkler system and the lawn is maintained by the HOA which is only $159/month. Deer Run is a highly desirable community with great schools and amenities, such as a community pool and tennis courts (within a walking distance behind the unit), lush green walking trails and is centrally located close to Red Bug Lake Road and other major state roads and shopping centers.
Additional Information
- Taxes
- $1470
- Minimum Lease
- 7 Months
- Hoa Fee
- $159
- HOA Payment Schedule
- Monthly
- Maintenance Includes
- Pool, Maintenance Structure, Maintenance Grounds, Recreational Facilities, Sewer, Trash
- Location
- Corner Lot
- Community Features
- Deed Restrictions, Pool, Tennis Courts, Airport
- Property Description
- One Story
- Zoning
- RES
- Interior Layout
- Cathedral Ceiling(s), Ceiling Fans(s), High Ceilings, Living Room/Dining Room Combo, Split Bedroom, Vaulted Ceiling(s), Walk-In Closet(s)
- Interior Features
- Cathedral Ceiling(s), Ceiling Fans(s), High Ceilings, Living Room/Dining Room Combo, Split Bedroom, Vaulted Ceiling(s), Walk-In Closet(s)
- Floor
- Carpet, Ceramic Tile, Laminate
- Appliances
- Dishwasher, Dryer, Electric Water Heater, Microwave, Range, Refrigerator, Washer
- Utilities
- Electricity Connected
- Heating
- Electric
- Air Conditioning
- Central Air
- Exterior Construction
- Siding
- Exterior Features
- Fence, Sliding Doors, Storage
- Roof
- Shingle
- Foundation
- Slab
- Pool
- Community
- Garage Carport
- None
- Garage Features
- None, Parking Pad
- Elementary School
- Sterling Park Elementary
- Middle School
- South Seminole Middle
- High School
- Lake Howell High
- Pets
- Allowed
- Flood Zone Code
- X
- Parcel ID
- 14-21-30-502-0000-0010
- Legal Description
- LEG LOT 1 DEER RUN UNIT 14A PB 29 PGS 96 & 97
Mortgage Calculator
Listing courtesy of RE/MAX VANTAGE. Selling Office: CONTINENTAL INVT INT'L NETWORK.
StellarMLS is the source of this information via Internet Data Exchange Program. All listing information is deemed reliable but not guaranteed and should be independently verified through personal inspection by appropriate professionals. Listings displayed on this website may be subject to prior sale or removal from sale. Availability of any listing should always be independently verified. Listing information is provided for consumer personal, non-commercial use, solely to identify potential properties for potential purchase. All other use is strictly prohibited and may violate relevant federal and state law. Data last updated on
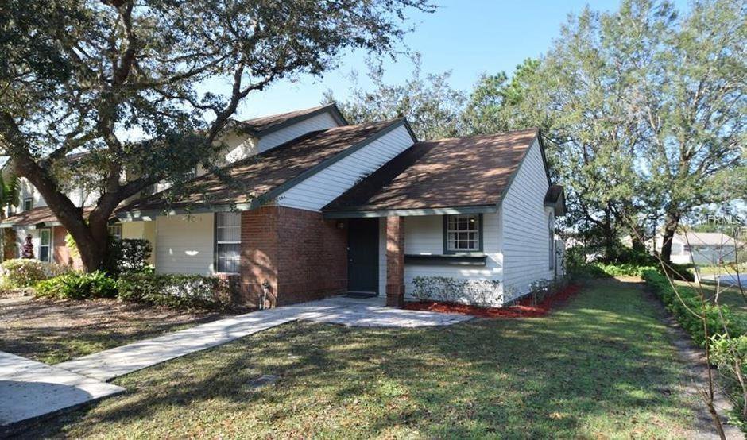
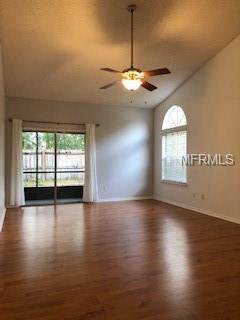
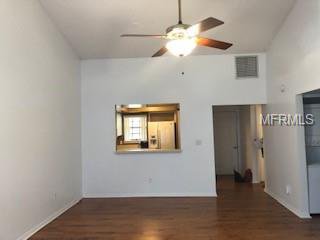
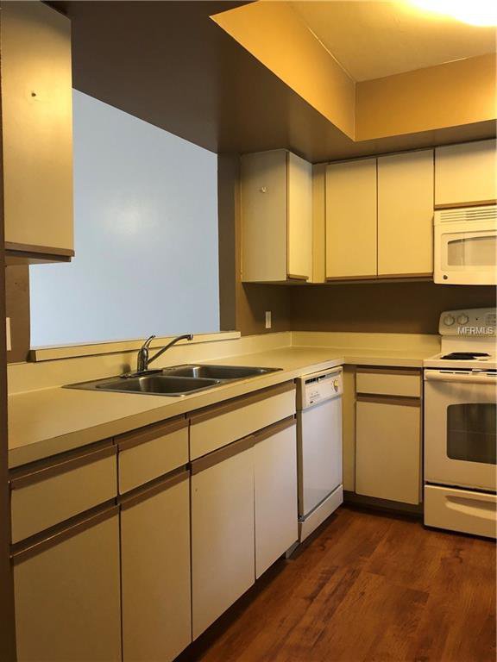
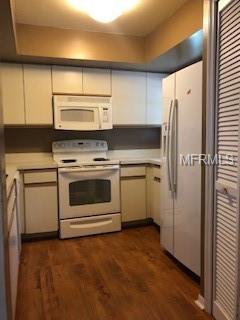
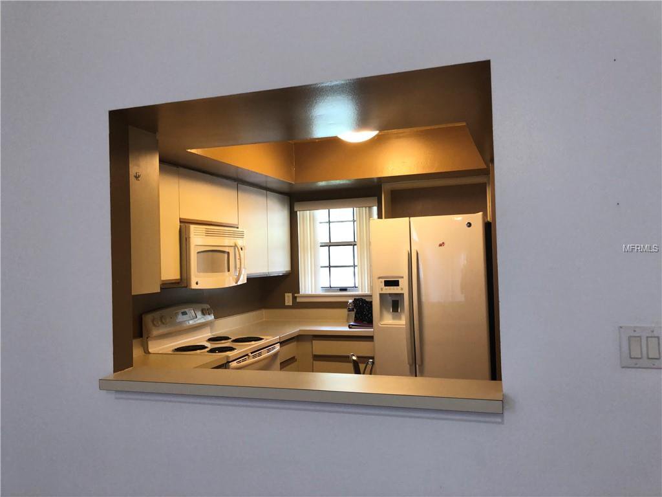
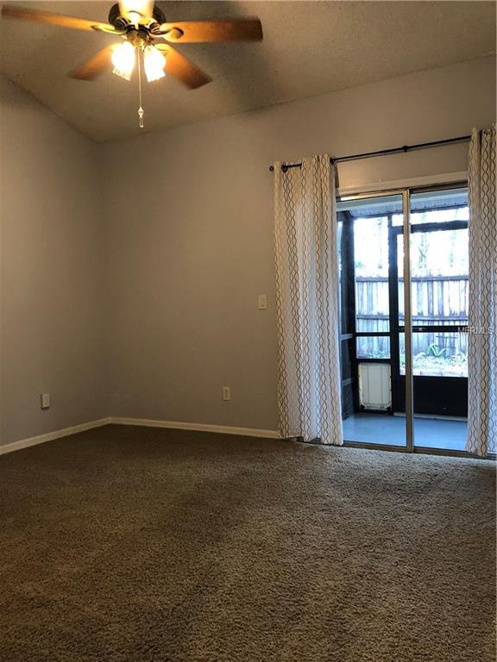
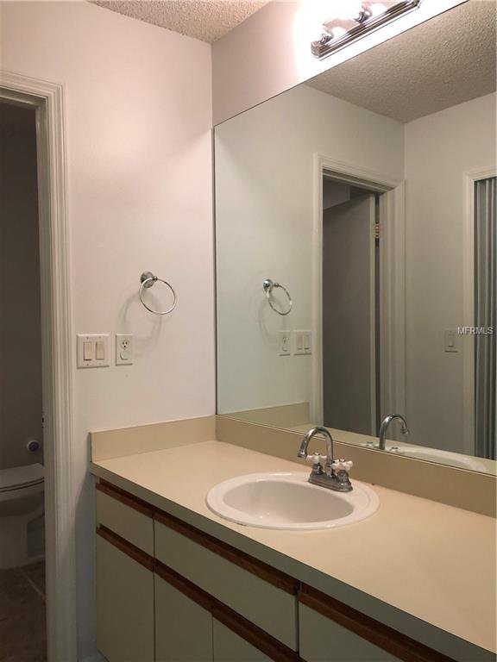
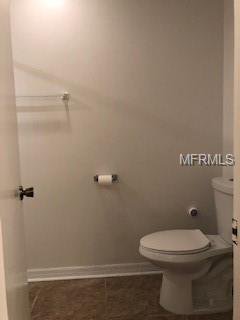
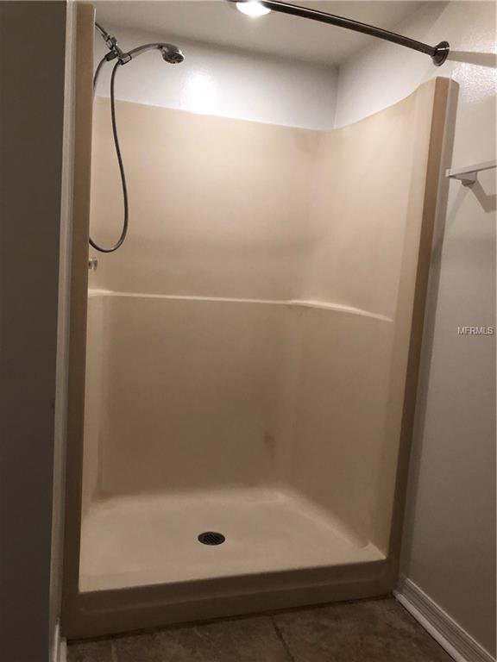
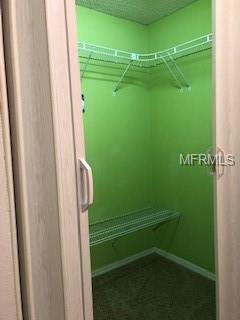
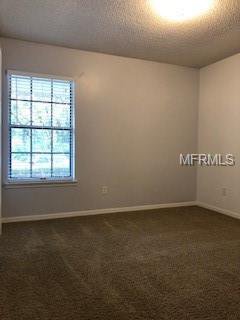
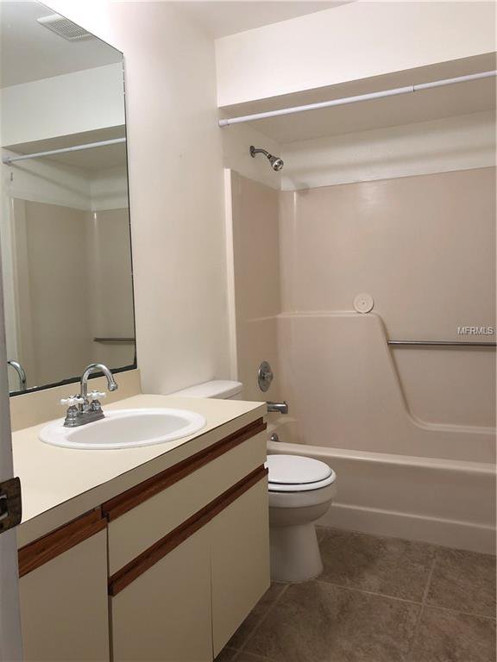
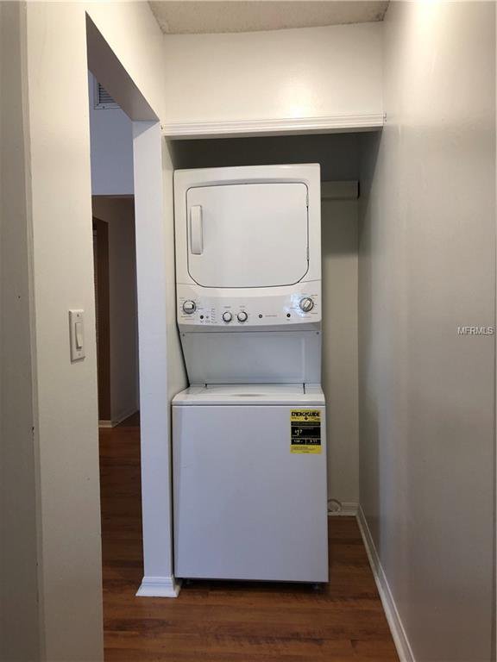
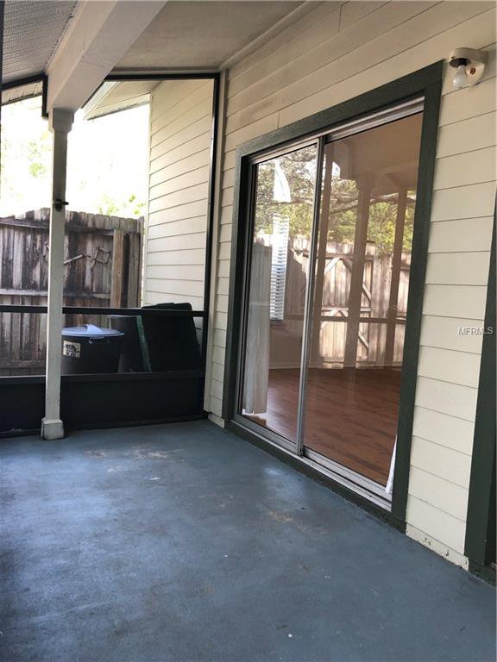
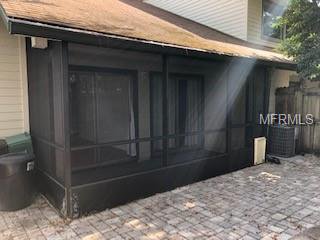
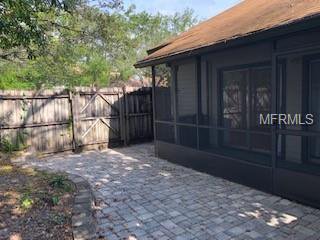
/u.realgeeks.media/belbenrealtygroup/400dpilogo.png)