13518 Ivy Brooke Lane, Orlando, FL 32828
- $315,000
- 3
- BD
- 2
- BA
- 2,060
- SqFt
- Sold Price
- $315,000
- List Price
- $315,000
- Status
- Sold
- Closing Date
- Apr 12, 2019
- MLS#
- O5755288
- Property Style
- Single Family
- Architectural Style
- Florida
- Year Built
- 1997
- Bedrooms
- 3
- Bathrooms
- 2
- Living Area
- 2,060
- Lot Size
- 9,083
- Acres
- 0.21
- Total Acreage
- Up to 10, 889 Sq. Ft.
- Legal Subdivision Name
- Waterford Lakes Tr N22 Ph 01
- MLS Area Major
- Orlando/Alafaya/Waterford Lakes
Property Description
Huge Price Reduction! Best Location! 5 minutes from Waterford Town Center but in quiet, private, highly sought after neighborhood! This house has been renovated from top to bottom in 2016. New 14 seer a/c (all electric house bills have been under $150 in the summertime!) New roof with 50 year transferable warranty! New LONG jetted tub with aromatherapy and led lights. Spectacular new kitchen with all wood kitchen cabinets with gorgeous granite countertops. Huge 5' x 7' Island! New cabinets in both baths with stone countertops. All new floors are either espresso hand scraped look laminate or 24" porcelain no grout look tile. 10' ceilings throughout. Fresh interior and exterior paint. Huge covered lanai in back extended with pavers and path to back gate (which is also new). Family room, Master, and Living room open to fenced yard. New sprinkler system. Best of both worlds: built before housing boom when they threw houses together, but completely up to date!
Additional Information
- Taxes
- $4027
- Minimum Lease
- 1-2 Years
- HOA Fee
- $240
- HOA Payment Schedule
- Quarterly
- Maintenance Includes
- Pool, Recreational Facilities
- Other Fees Amount
- 55
- Other Fees Term
- Quarterly
- Location
- Corner Lot
- Community Features
- No Deed Restriction
- Property Description
- One Story
- Zoning
- P-D
- Interior Layout
- Ceiling Fans(s), Eat-in Kitchen, High Ceilings, Kitchen/Family Room Combo, Master Downstairs, Open Floorplan, Solid Surface Counters, Solid Wood Cabinets, Split Bedroom, Stone Counters, Thermostat, Walk-In Closet(s)
- Interior Features
- Ceiling Fans(s), Eat-in Kitchen, High Ceilings, Kitchen/Family Room Combo, Master Downstairs, Open Floorplan, Solid Surface Counters, Solid Wood Cabinets, Split Bedroom, Stone Counters, Thermostat, Walk-In Closet(s)
- Floor
- Ceramic Tile, Laminate
- Appliances
- Dishwasher, Disposal, Dryer, Refrigerator, Washer
- Utilities
- BB/HS Internet Available, Cable Available, Cable Connected, Electricity Connected, Fire Hydrant
- Heating
- Central
- Air Conditioning
- Central Air
- Exterior Construction
- Block, Stucco
- Exterior Features
- Fence, Irrigation System, Sidewalk, Sliding Doors
- Roof
- Shingle
- Foundation
- Slab
- Pool
- No Pool
- Garage Carport
- 2 Car Garage
- Garage Spaces
- 2
- Garage Dimensions
- 19x21
- Elementary School
- Waterford Elem
- Middle School
- Discovery Middle
- Pets
- Allowed
- Flood Zone Code
- X
- Parcel ID
- 26-22-31-8990-00-260
- Legal Description
- WATERFORD LAKES TRACT N22 PH 1 36/25 LOT26
Mortgage Calculator
Listing courtesy of LA ROSA REALTY, LLC. Selling Office: THE WILKINS WAY LLC.
StellarMLS is the source of this information via Internet Data Exchange Program. All listing information is deemed reliable but not guaranteed and should be independently verified through personal inspection by appropriate professionals. Listings displayed on this website may be subject to prior sale or removal from sale. Availability of any listing should always be independently verified. Listing information is provided for consumer personal, non-commercial use, solely to identify potential properties for potential purchase. All other use is strictly prohibited and may violate relevant federal and state law. Data last updated on
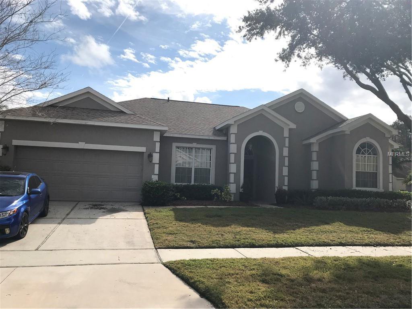
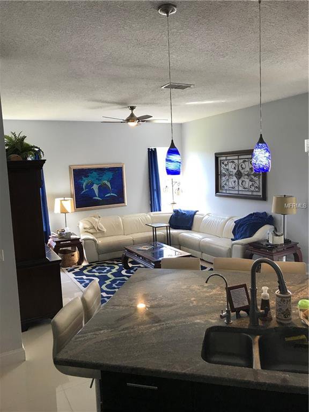
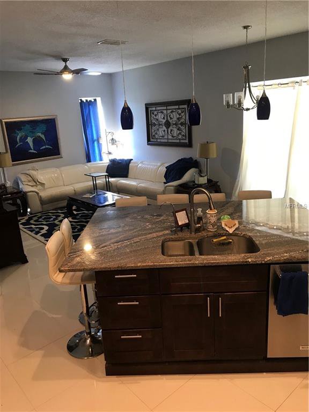
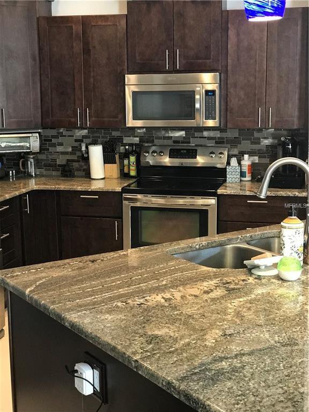
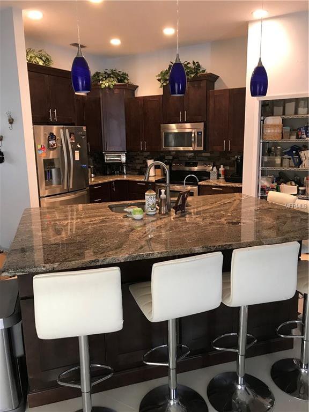
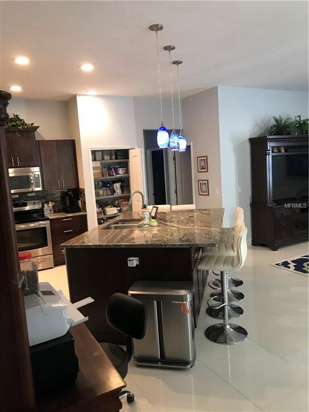
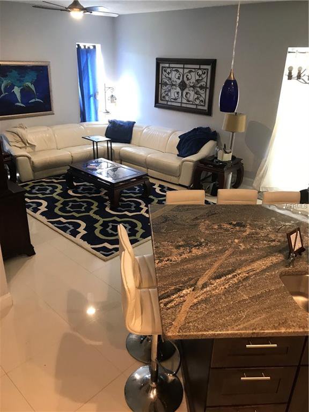
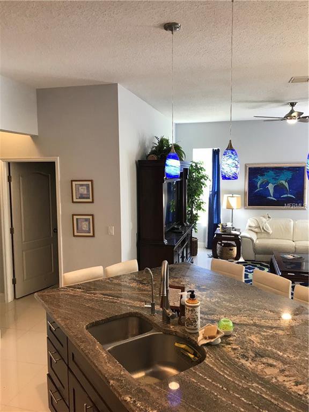
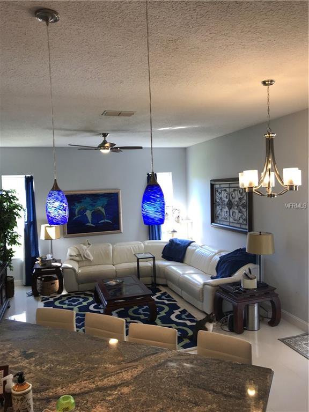
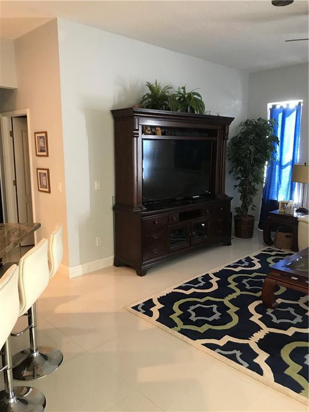
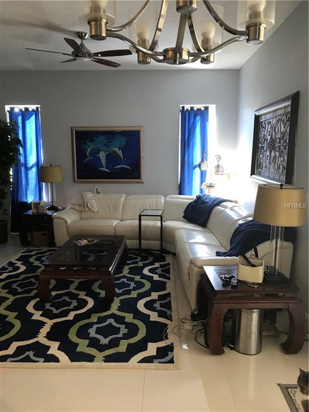
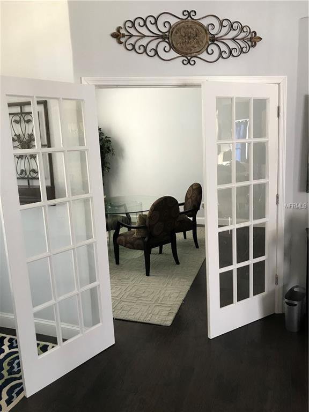
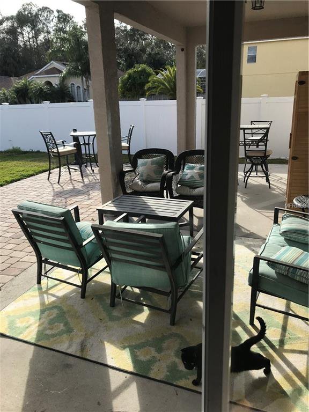
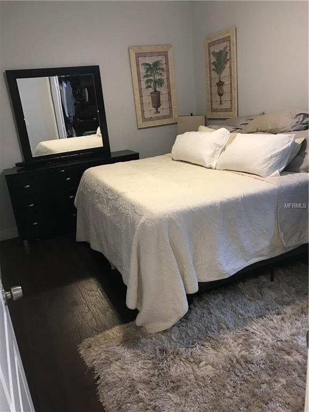
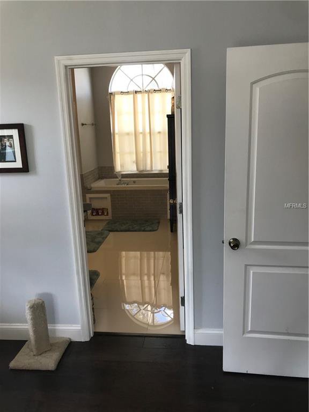
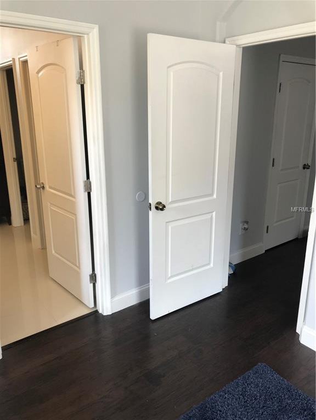
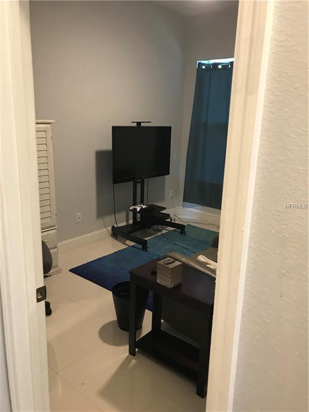
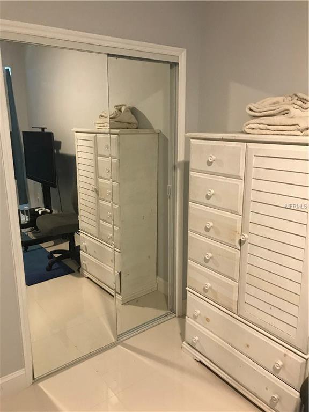
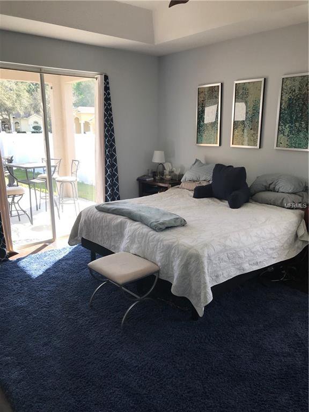
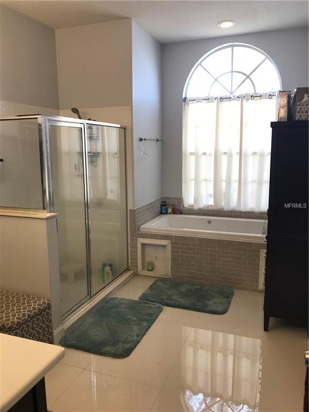
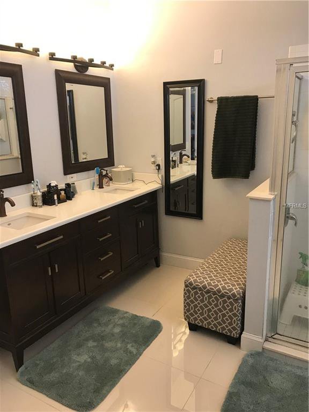
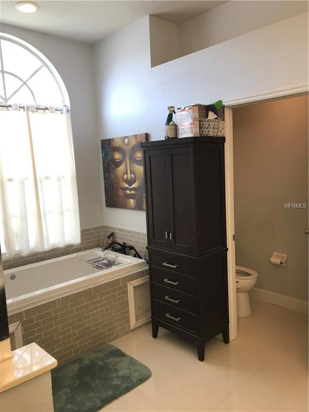
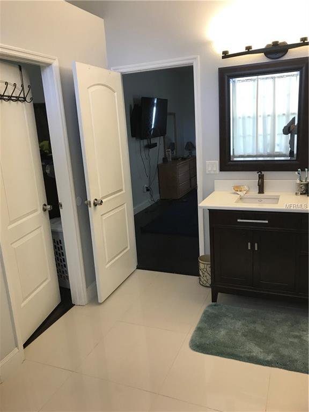
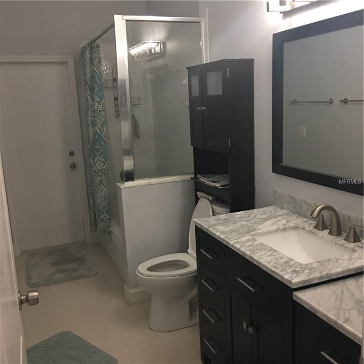
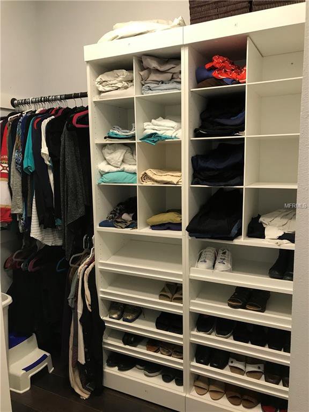
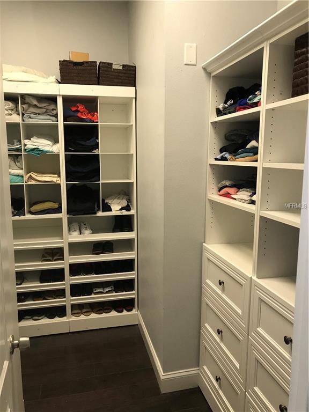
/u.realgeeks.media/belbenrealtygroup/400dpilogo.png)