261 New Gate Loop, Heathrow, FL 32746
- $5,900
- 6
- BD
- 4.5
- BA
- 6,611
- SqFt
- Sold Price
- $5,900
- List Price
- $1,245,000
- Status
- Leased
- Closing Date
- Aug 16, 2019
- MLS#
- O5755226
- Property Style
- Single Family
- Year Built
- 1999
- Bedrooms
- 6
- Bathrooms
- 4.5
- Baths Half
- 2
- Living Area
- 6,611
- Lot Size
- 43,977
- Acres
- 1.01
- Total Acreage
- 1/2 Acre to 1 Acre
- Legal Subdivision Name
- Heathrow Woods
- MLS Area Major
- Lake Mary / Heathrow
Property Description
One or more photo(s) has been virtually staged. Your dream home awaits! This stunning 6 bedroom, 4 bathroom, 2 half bathroom POOL home is situated on an acre of land in the guard gated community of Heathrow Woods. Energy efficient in mind with 3 zone A/C SEER 17 with extended warranty, R30 insulation double pane windows, UV tinting and LED bulbs throughout. Open floor plan that is highly functional with over 6,000 sq ft of living area featuring impressive designer touches throughout such as tray and coffered ceilings, archways, crown molding, plantation shutters, recessed lighting, built-ins, niches and so much more! Impressive formal living room with a huge seamless glass window giving views of the sparkling pool. Large 36x19, gourmet, eat-in kitchen complete with granite counters, walk thru butler pantry, island, breakfast bar, stainless steel appliances, instant hot water tap and overlooks the family room. Retreat to the master suite with a separate sitting area, 21x7 walk-in closet, his & her sinks, spacious shower and a separate jetted tub. Two bedrooms upstairs could be used as an in-law suite with a kitchenette, laundry area and has a balcony giving fantastic views of the Alaqua Golf Course. There is also a bonus room above the garage giving you extra space. Let's not forget the office / den with built-ins. Time to take the fun outside! Jump into the inviting pool with a fountain or lounge under the covered patio - all screened enclosed. Property was recently painted inside and out. Oversized 3 car garage with 240V outlet to charge your car.
Additional Information
- Taxes
- $12536
- Minimum Lease
- 7 Months
- HOA Fee
- $700
- HOA Payment Schedule
- Quarterly
- Maintenance Includes
- 24-Hour Guard
- Location
- Near Golf Course, Sidewalk, Paved
- Community Features
- Deed Restrictions, Gated, Irrigation-Reclaimed Water, Sidewalks, Gated Community
- Property Description
- Two Story
- Zoning
- A-1
- Interior Layout
- Built in Features, Ceiling Fans(s), Coffered Ceiling(s), Crown Molding, Eat-in Kitchen, High Ceilings, Kitchen/Family Room Combo, Master Downstairs, Open Floorplan, Solid Wood Cabinets, Stone Counters, Tray Ceiling(s), Walk-In Closet(s)
- Interior Features
- Built in Features, Ceiling Fans(s), Coffered Ceiling(s), Crown Molding, Eat-in Kitchen, High Ceilings, Kitchen/Family Room Combo, Master Downstairs, Open Floorplan, Solid Wood Cabinets, Stone Counters, Tray Ceiling(s), Walk-In Closet(s)
- Floor
- Carpet, Ceramic Tile, Wood
- Appliances
- Built-In Oven, Dishwasher, Dryer, Microwave, Range, Refrigerator, Solar Hot Water, Washer, Water Softener
- Utilities
- Cable Available, Electricity Available
- Heating
- Central
- Air Conditioning
- Central Air, Zoned
- Fireplace Description
- Gas
- Exterior Construction
- Block, Stone, Stucco
- Exterior Features
- Balcony, French Doors, Irrigation System, Sidewalk, Sliding Doors
- Roof
- Tile
- Foundation
- Slab
- Pool
- Private
- Pool Type
- In Ground, Other, Screen Enclosure
- Garage Carport
- 3 Car Garage
- Garage Spaces
- 3
- Garage Features
- Circular Driveway, Driveway, Electric Vehicle Charging Station(s), Garage Faces Side, Oversized
- Garage Dimensions
- 40x24
- Elementary School
- Heathrow Elementary
- Middle School
- Markham Woods Middle
- High School
- Seminole High
- Pets
- Allowed
- Flood Zone Code
- X
- Parcel ID
- 11-20-29-5KV-0000-0800
- Legal Description
- LOT 80 HEATHROW WOODS PB 41 PGS 26 THRU 30
Mortgage Calculator
Listing courtesy of RE/MAX ASSURED. Selling Office: PREMIER SOTHEBYS INT'L REALTY.
StellarMLS is the source of this information via Internet Data Exchange Program. All listing information is deemed reliable but not guaranteed and should be independently verified through personal inspection by appropriate professionals. Listings displayed on this website may be subject to prior sale or removal from sale. Availability of any listing should always be independently verified. Listing information is provided for consumer personal, non-commercial use, solely to identify potential properties for potential purchase. All other use is strictly prohibited and may violate relevant federal and state law. Data last updated on
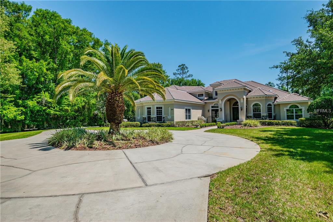
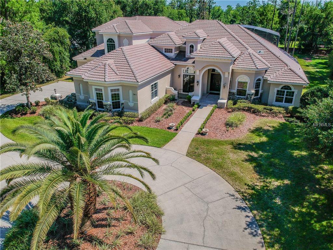
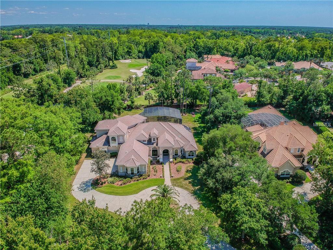
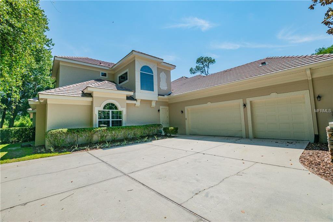
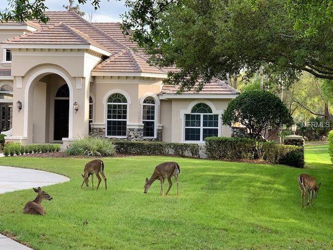
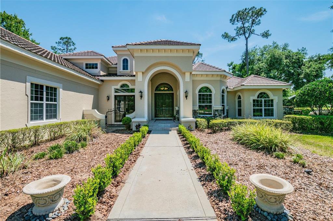
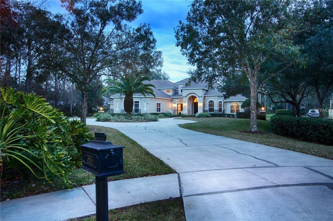
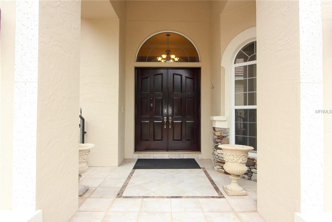
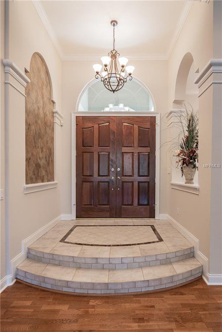
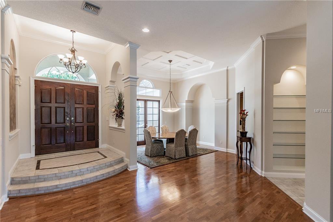
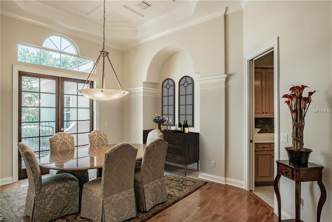
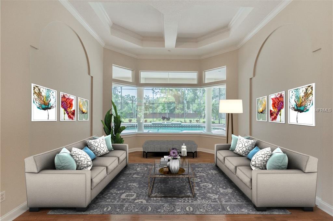
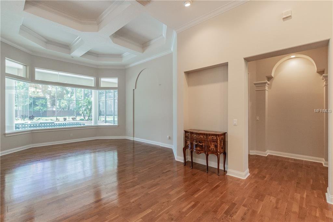

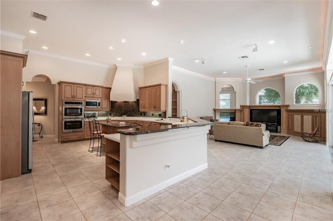
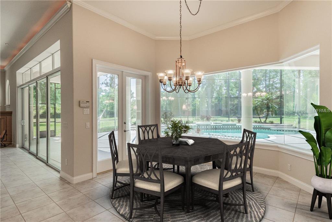
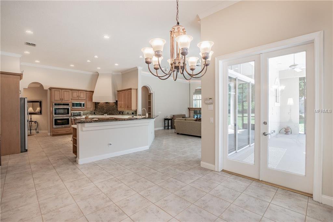

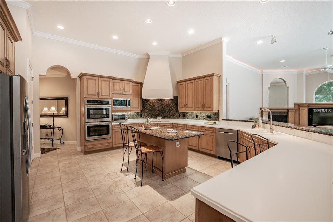
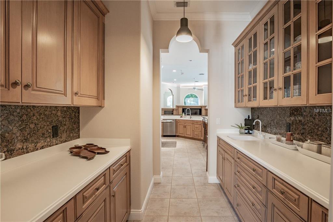
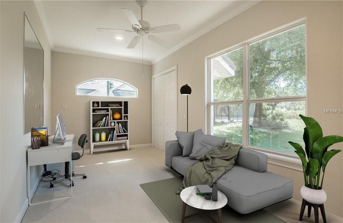
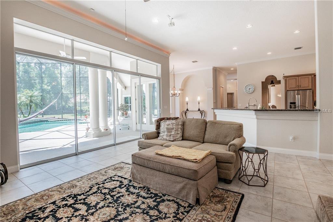
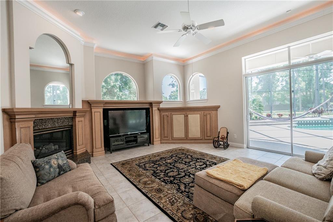
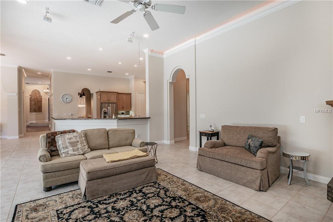
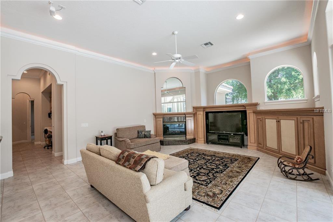

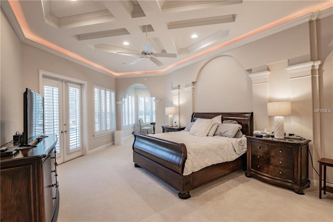
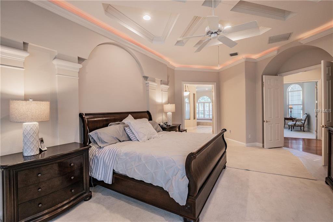
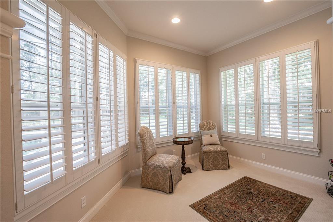
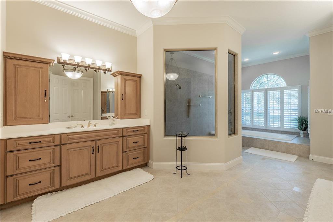
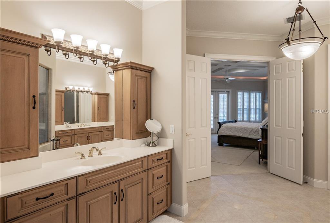
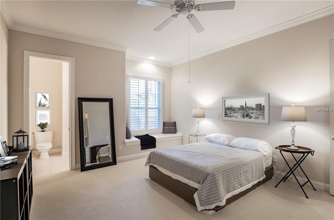
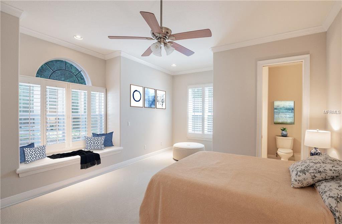

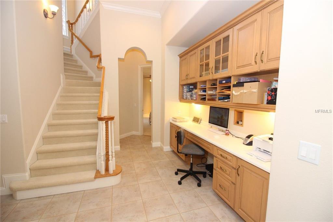

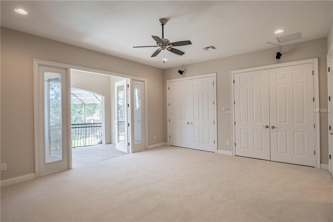
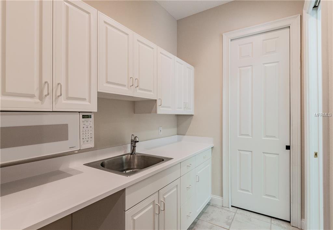
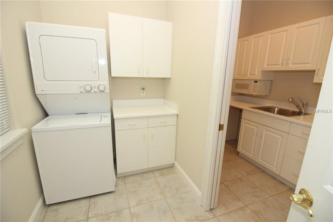
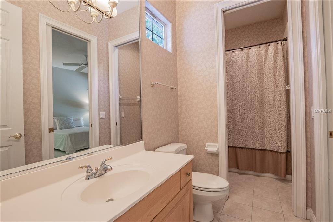
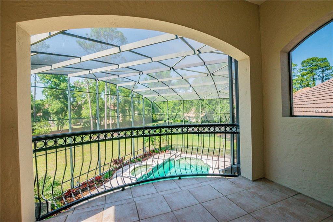
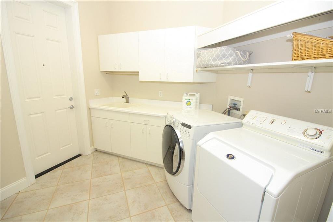
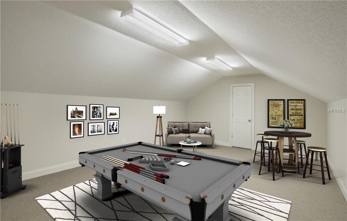
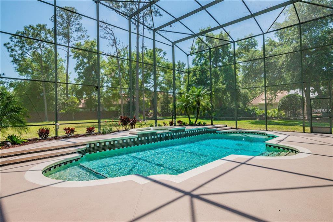

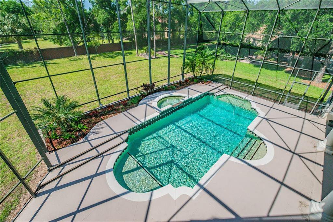
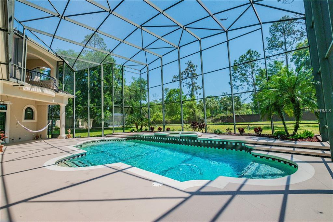
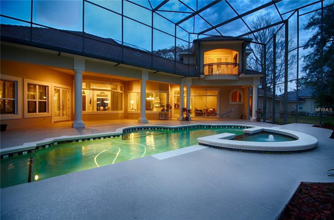

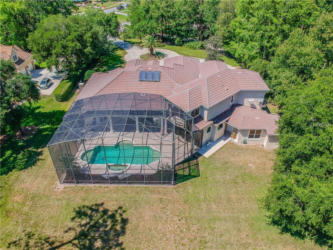
/u.realgeeks.media/belbenrealtygroup/400dpilogo.png)