2104 Silver Leaf Court, Longwood, FL 32779
- $500,000
- 4
- BD
- 3
- BA
- 3,430
- SqFt
- Sold Price
- $500,000
- List Price
- $525,000
- Status
- Sold
- Closing Date
- Apr 16, 2019
- MLS#
- O5755198
- Property Style
- Single Family
- Architectural Style
- Ranch
- Year Built
- 1984
- Bedrooms
- 4
- Bathrooms
- 3
- Living Area
- 3,430
- Lot Size
- 49,356
- Acres
- 1.13
- Total Acreage
- One + to Two Acres
- Legal Subdivision Name
- Wingfield Reserve Ph 2
- MLS Area Major
- Longwood/Wekiva Springs
Property Description
Must sell. Sellers loss your gain. No Near Neighbors!! This Stunning Executive Home with beautiful volume cathedral cedar lined ceiling boasting 3202 Sq. under air, features 4 Bedroom, 3 baths, Formal Dining room, Living room, Sunken family room with wood burning fireplace with Loft on the second floor could be used as an office in addition under air storage or study room off the garage. Gourmet kitchen that opens to the family room with 42-inch cabinets granite countertops stainless appliances center cooktop, overlooking views of the pool and wooded back yard. Spacious main Master suite with walk-in closet & french doors leading to the covered pool deck, Master bath boasts his/her vanities with granite counters a large soaking tub situated in an atrium setting with separate glass enclosed shower. Relax in the spacious 2nd Master Suite with French door to screened lanai. Secondary bedrooms are very spacious, remodeled baths with granite counters. Laundry room with organizational system for additional storage. Recently replaced both HVAC units including the ROOF. Oversized lot with trees views, An over-sized 2 car side-entry, circle driveway with expanded side garage parking. Conveniently located Near shopping & I-4. BEST VALUE in the community. Seller is very motivated, bring offers today and Make this home yours.
Additional Information
- Taxes
- $6719
- Minimum Lease
- 8-12 Months
- HOA Fee
- $452
- HOA Payment Schedule
- Semi-Annually
- Community Features
- Tennis Courts, No Deed Restriction
- Property Description
- Two Story
- Zoning
- A-1
- Interior Layout
- Built in Features, Cathedral Ceiling(s), Ceiling Fans(s), High Ceilings, Kitchen/Family Room Combo, L Dining, Master Downstairs, Open Floorplan, Solid Surface Counters, Solid Wood Cabinets, Split Bedroom, Thermostat, Vaulted Ceiling(s), Walk-In Closet(s)
- Interior Features
- Built in Features, Cathedral Ceiling(s), Ceiling Fans(s), High Ceilings, Kitchen/Family Room Combo, L Dining, Master Downstairs, Open Floorplan, Solid Surface Counters, Solid Wood Cabinets, Split Bedroom, Thermostat, Vaulted Ceiling(s), Walk-In Closet(s)
- Floor
- Carpet, Ceramic Tile
- Appliances
- Built-In Oven, Dishwasher, Disposal, Electric Water Heater, Exhaust Fan, Microwave, Range, Refrigerator
- Utilities
- Electricity Connected, Public, Sprinkler Well, Street Lights
- Heating
- Central, Electric
- Air Conditioning
- Central Air
- Fireplace Description
- Family Room
- Exterior Construction
- Brick, Siding, Stucco, Wood Frame
- Exterior Features
- French Doors, Irrigation System, Rain Gutters, Storage
- Roof
- Shingle
- Foundation
- Slab
- Pool
- Private
- Pool Type
- In Ground
- Garage Carport
- 2 Car Garage
- Garage Spaces
- 2
- Garage Features
- Circular Driveway, Driveway, Garage Faces Side, Oversized, Workshop in Garage
- Garage Dimensions
- 28x30
- Elementary School
- Woodlands Elementary
- Middle School
- Markham Woods Middle
- High School
- Lake Mary High
- Pets
- Not allowed
- Flood Zone Code
- X
- Parcel ID
- 27-20-29-5GP-0000-0400
- Legal Description
- LOT 40 WINGFIELD RESERVE PH 2 PB 28 PGS 68 TO 70
Mortgage Calculator
Listing courtesy of ORANGE MANAGEMENT. Selling Office: KELLER WILLIAMS AT THE PARKS.
StellarMLS is the source of this information via Internet Data Exchange Program. All listing information is deemed reliable but not guaranteed and should be independently verified through personal inspection by appropriate professionals. Listings displayed on this website may be subject to prior sale or removal from sale. Availability of any listing should always be independently verified. Listing information is provided for consumer personal, non-commercial use, solely to identify potential properties for potential purchase. All other use is strictly prohibited and may violate relevant federal and state law. Data last updated on
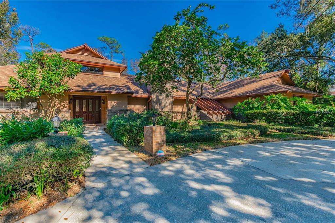
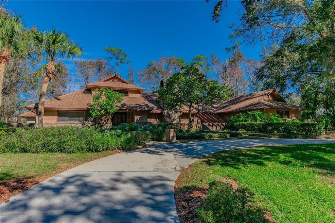
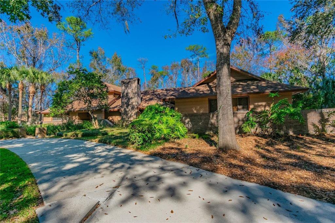
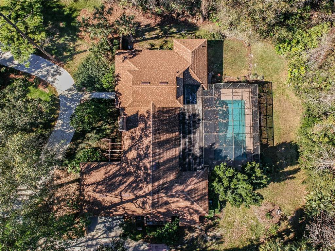
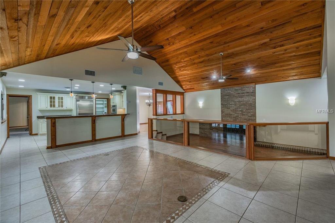
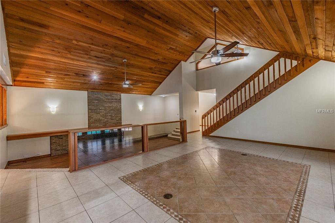
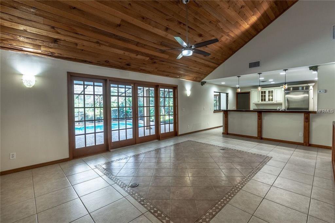
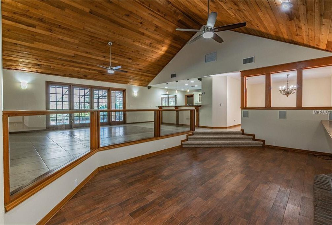
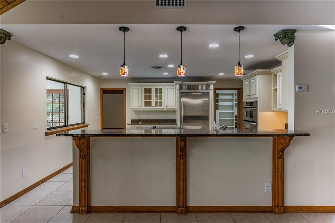
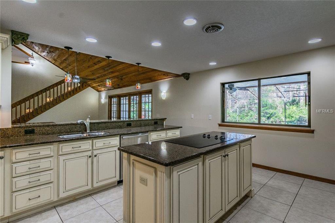
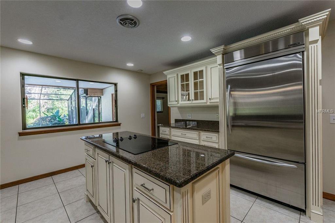
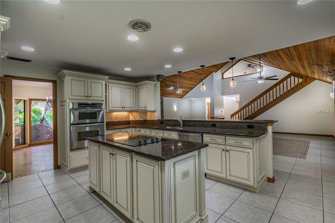
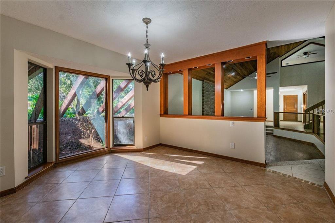
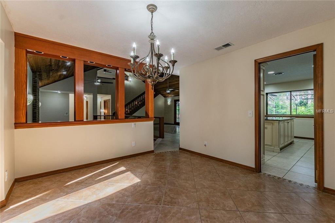
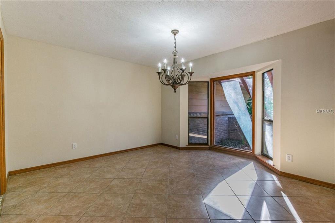
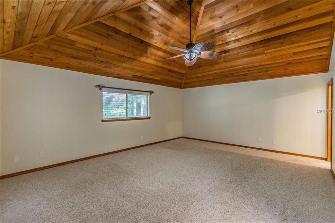
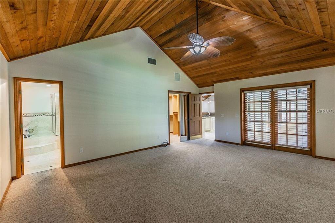
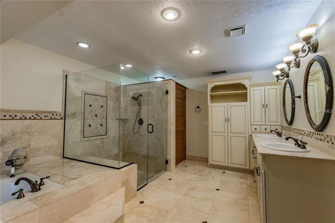
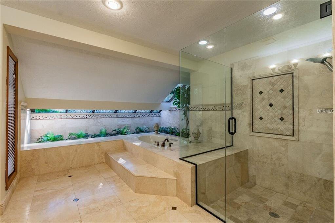
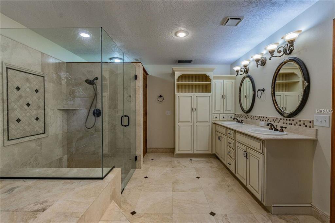
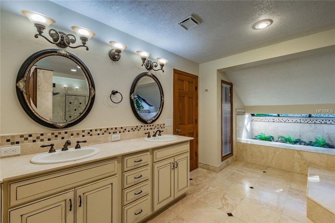
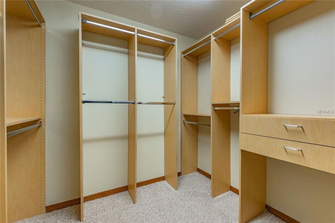
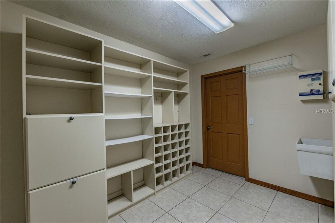
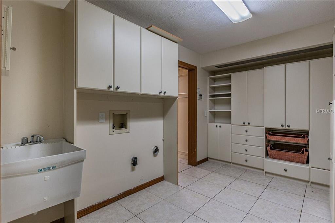
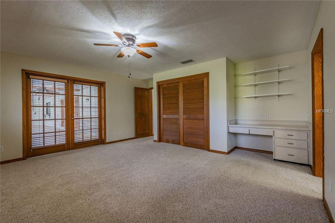
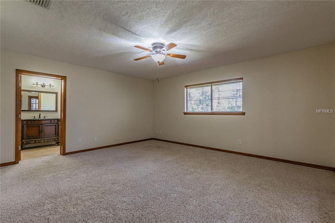
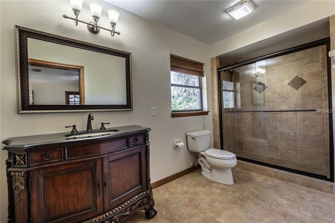
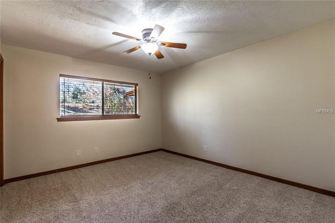
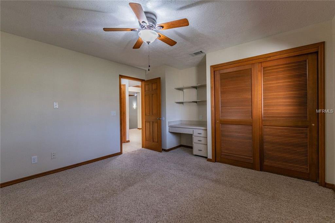
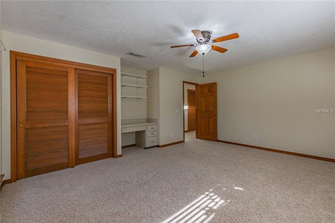
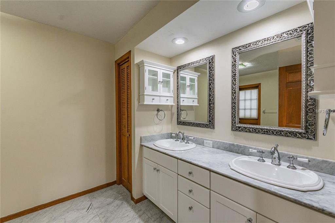
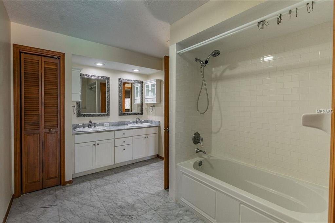
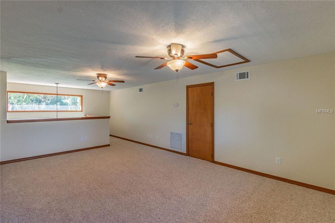
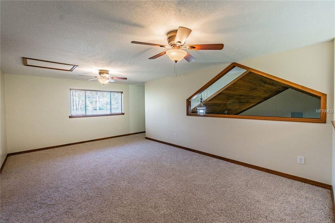
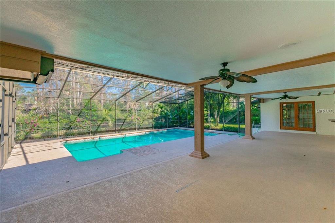
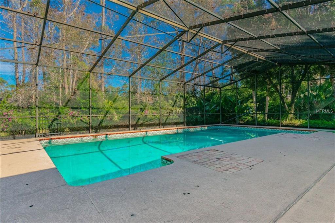
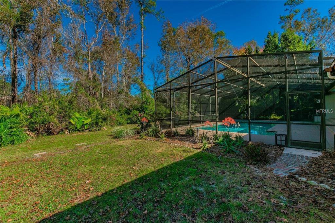
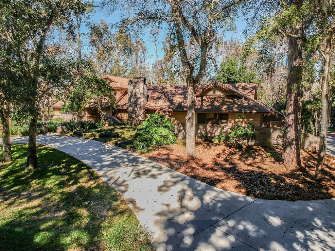
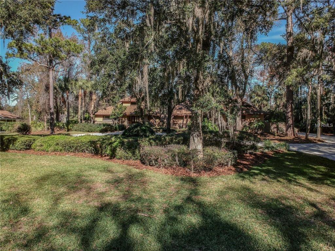
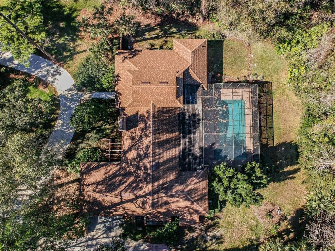
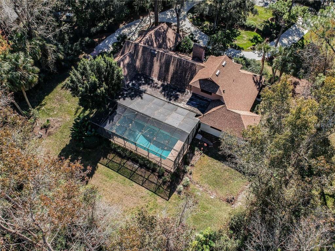
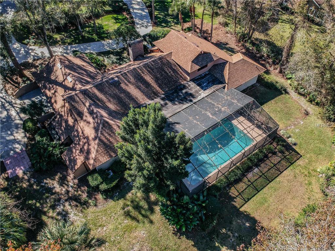
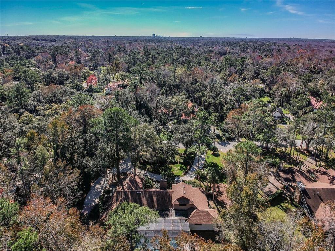
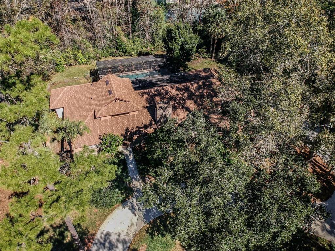
/u.realgeeks.media/belbenrealtygroup/400dpilogo.png)