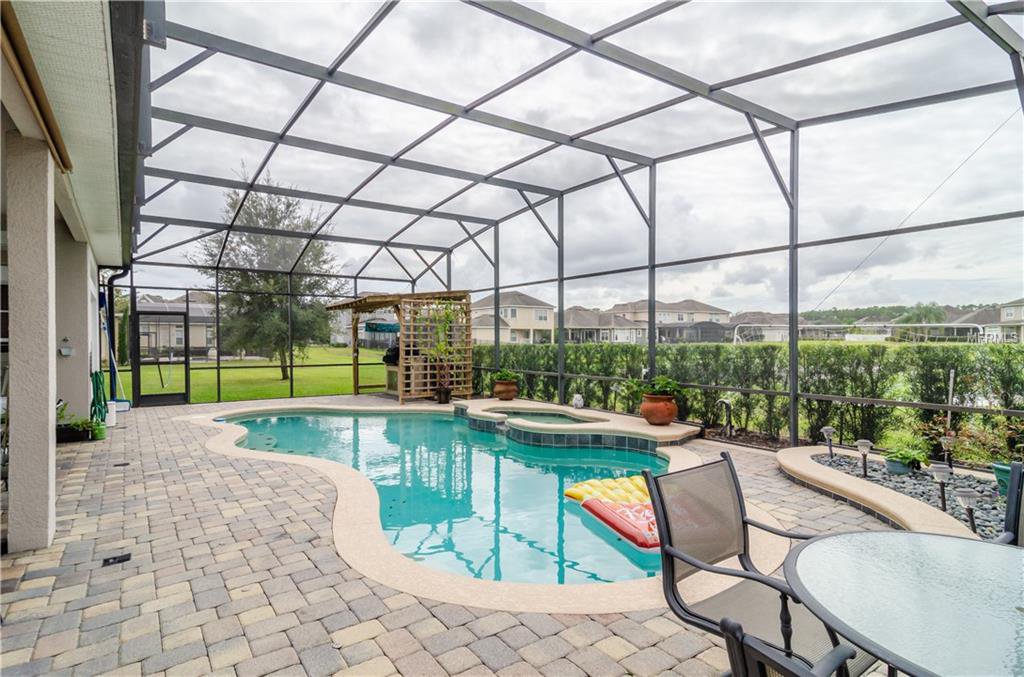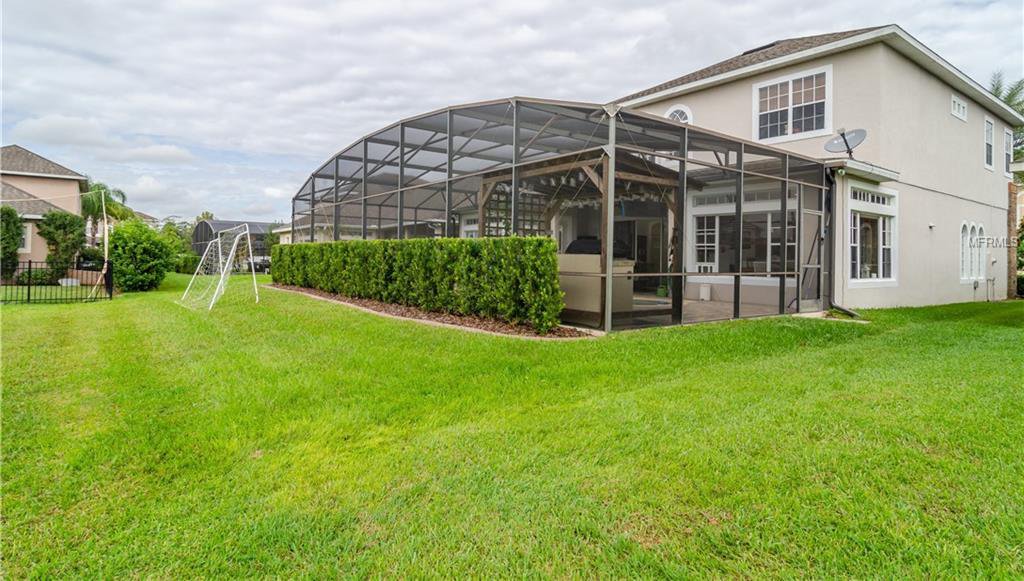4806 Cains Wren Trail, Sanford, FL 32771
- $440,000
- 4
- BD
- 3.5
- BA
- 3,499
- SqFt
- Sold Price
- $440,000
- List Price
- $458,000
- Status
- Sold
- Closing Date
- Apr 19, 2019
- MLS#
- O5754880
- Property Style
- Single Family
- Year Built
- 2005
- Bedrooms
- 4
- Bathrooms
- 3.5
- Baths Half
- 1
- Living Area
- 3,499
- Lot Size
- 6,682
- Acres
- 0.15
- Total Acreage
- Up to 10, 889 Sq. Ft.
- Legal Subdivision Name
- Preserve At Astor Farms Ph 1
- MLS Area Major
- Sanford/Lake Forest
Property Description
This home offers several recent upgrades. Its open plan includes a reception area leading to the upgraded kitchen. The sliding glass doors lead on to the lanoi and pool area, that in turn looks on to a tranquil pond. The kitchen has been upgraded in 2018 and includes quartz worktops and new hardware. The appliances are mostly 2018 and are known brand names. A second sitting and entertaining area is adjacent to the kitchen. The down stairs ½ bath was remodeled in 2014 and new plantation shutters were added to the master bedroom and master suite in 2014. As well as four bedrooms, the home has an additional and separate office space that includes a closet and could (with correct permit) be used as a 5th bedroom. Upstairs includes an open bonus area. The two upstairs bathrooms were remodeled in 2018. The home enjoys a newly fitted whole house water softener system, fitted in 2018. The two A/c & heating systems were replaced in 2015 and 2018. The A/c ducting was upgraded in 2018 Located in the gated community of Preserve at Astor Farms close to shopping, major roadways, lots of parks, restaurants, and sports activities. Lake Mary and Sanford are both close-by and so make this an ideal location to call home.
Additional Information
- Taxes
- $5453
- Minimum Lease
- 7 Months
- HOA Fee
- $275
- HOA Payment Schedule
- Quarterly
- Maintenance Includes
- Common Area Taxes, Escrow Reserves Fund, Maintenance Grounds, Management, Security
- Community Features
- Deed Restrictions, Gated, No Truck/RV/Motorcycle Parking, Sidewalks, Special Community Restrictions, Gated Community
- Property Description
- One Story
- Zoning
- PUD
- Interior Layout
- Built in Features, Cathedral Ceiling(s), Ceiling Fans(s), Eat-in Kitchen, High Ceilings, Kitchen/Family Room Combo, Master Downstairs, Stone Counters, Thermostat
- Interior Features
- Built in Features, Cathedral Ceiling(s), Ceiling Fans(s), Eat-in Kitchen, High Ceilings, Kitchen/Family Room Combo, Master Downstairs, Stone Counters, Thermostat
- Floor
- Carpet, Wood
- Appliances
- Dishwasher, Electric Water Heater, Exhaust Fan, Freezer, Microwave, Range, Water Softener
- Utilities
- Cable Available, Electricity Available, Sewer Connected, Sprinkler Recycled, Street Lights, Water Available
- Heating
- Central
- Air Conditioning
- Central Air
- Exterior Construction
- Block, Stone, Stucco
- Exterior Features
- Irrigation System, Sidewalk, Sliding Doors
- Roof
- Shingle
- Foundation
- Slab
- Pool
- Private
- Pool Type
- In Ground, Screen Enclosure
- Garage Carport
- 2 Car Garage
- Garage Spaces
- 2
- Garage Dimensions
- 20x20
- Elementary School
- Wilson Elementary
- Middle School
- Sanford Middle
- High School
- Seminole High
- Water View
- Pond
- Water Access
- Pond
- Water Frontage
- Pond
- Pets
- Not allowed
- Flood Zone Code
- X
- Parcel ID
- 13-19-29-5DT-0000-0510
- Legal Description
- LOT 51 PRESERVE AT ASTOR FARMS PH 1 PB 60 PGS 1 THRU 4
Mortgage Calculator
Listing courtesy of GATES REALTY GROUP INC.. Selling Office: KELLER WILLIAMS ADVANTAGE REALTY.
StellarMLS is the source of this information via Internet Data Exchange Program. All listing information is deemed reliable but not guaranteed and should be independently verified through personal inspection by appropriate professionals. Listings displayed on this website may be subject to prior sale or removal from sale. Availability of any listing should always be independently verified. Listing information is provided for consumer personal, non-commercial use, solely to identify potential properties for potential purchase. All other use is strictly prohibited and may violate relevant federal and state law. Data last updated on



































/u.realgeeks.media/belbenrealtygroup/400dpilogo.png)