220 Trade Winds Rd, Winter Springs, FL 32708
- $495,000
- 4
- BD
- 3.5
- BA
- 2,930
- SqFt
- Sold Price
- $495,000
- List Price
- $509,900
- Status
- Sold
- Closing Date
- Jun 25, 2019
- MLS#
- O5754700
- Property Style
- Single Family
- Architectural Style
- Florida, Ranch
- Year Built
- 1967
- Bedrooms
- 4
- Bathrooms
- 3.5
- Baths Half
- 1
- Living Area
- 2,930
- Lot Size
- 163,405
- Acres
- 3.75
- Total Acreage
- Two + to Five Acres
- Legal Subdivision Name
- North Orlando Ranches Sec 01a
- MLS Area Major
- Casselberrry/Winter Springs / Tuscawilla
Property Description
Pride of Ownership is demonstrated in this PRIVATELY GATED, 3 bedroom PLUS STUDIO home situated on 3.75 acres. Conveniently located in the desirable community Ranches of Winter Springs and is close to all amenities but offering the serenity of country living. Large screened and lanai POOL (34' x 19') overlooking a tropical paradise that includes a well stocked POND (fondly referred to as Lake Reemark). This concrete block home has received numerous upgrades over its lifetime including but not limited to the roof, kitchen, bathrooms, flooring and has been so very well maintained. Family Room offers a free standing fireplace and one of two accessess to a separate STUDIO APARTMENT equipped with full kitchen and bath facilities. The Florida Room has access and convenience to the screened pool and lanai where you will also find an outside shower/bath. The large RED BARN is where a large workshop and bathroom are. HORSES ARE WELCOMED (1 per 3/4's acre) and the pasture land and acreage is cross fenced.
Additional Information
- Taxes
- $3266
- Minimum Lease
- 8-12 Months
- Location
- Flood Insurance Required, City Limits, Oversized Lot, Pasture, Paved, Zoned for Horses
- Community Features
- No Deed Restriction
- Property Description
- Attached
- Zoning
- R-C1
- Interior Layout
- Eat-in Kitchen, Kitchen/Family Room Combo, Living Room/Dining Room Combo, Master Downstairs, Skylight(s), Thermostat
- Interior Features
- Eat-in Kitchen, Kitchen/Family Room Combo, Living Room/Dining Room Combo, Master Downstairs, Skylight(s), Thermostat
- Floor
- Hardwood, Terrazzo, Tile
- Appliances
- Dishwasher, Disposal, Dryer, Electric Water Heater, Microwave, Range, Refrigerator, Washer
- Utilities
- Public, Sprinkler Well
- Heating
- Electric
- Air Conditioning
- Central Air
- Fireplace Description
- Free Standing, Family Room, Wood Burning
- Exterior Construction
- Block
- Exterior Features
- Fence, French Doors, Outdoor Shower, Sliding Doors, Storage
- Roof
- Shingle
- Foundation
- Basement
- Pool
- Private
- Pool Type
- Gunite, In Ground, Outside Bath Access, Pool Sweep, Screen Enclosure
- Garage Carport
- 2 Car Garage
- Garage Spaces
- 2
- Garage Features
- Boat, Driveway, Garage Door Opener, Guest, Split Garage, Workshop in Garage
- Garage Dimensions
- 25X20
- Water Name
- Lake Reemark
- Water Extras
- Dock - Composite, Dock - Open, Dock - Wood, Dock w/o Water Supply
- Water View
- Pond
- Water Access
- Pond
- Water Frontage
- Pond
- Pets
- Allowed
- Flood Zone Code
- x
- Parcel ID
- 02-21-30-506-0F00-005A
- Legal Description
- E 310 FT OF LOT 5 (LESS N 250 FT) BLK F NORTH ORLANDO RANCHES SEC 1A PB 12 PG 32
Mortgage Calculator
Listing courtesy of GREATER ORLANDO REALTY USA INC. Selling Office: RE/MAX TOWN & COUNTRY REALTY.
StellarMLS is the source of this information via Internet Data Exchange Program. All listing information is deemed reliable but not guaranteed and should be independently verified through personal inspection by appropriate professionals. Listings displayed on this website may be subject to prior sale or removal from sale. Availability of any listing should always be independently verified. Listing information is provided for consumer personal, non-commercial use, solely to identify potential properties for potential purchase. All other use is strictly prohibited and may violate relevant federal and state law. Data last updated on

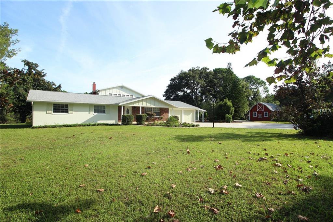
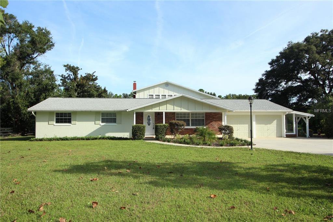
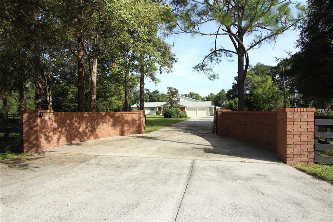
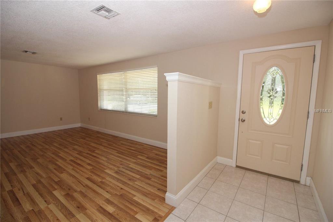
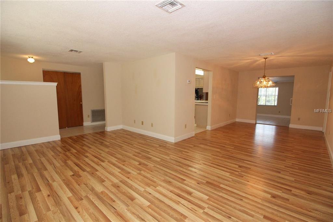
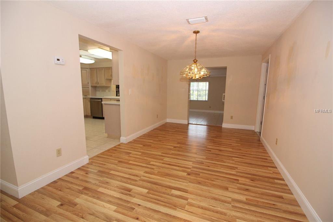
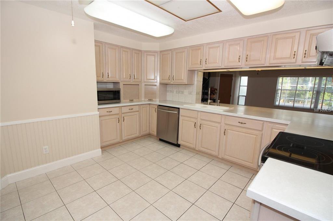
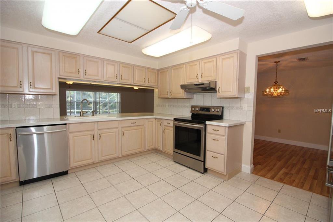

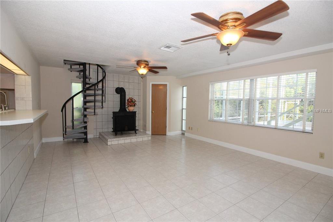
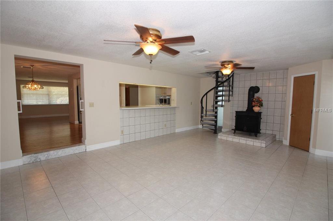
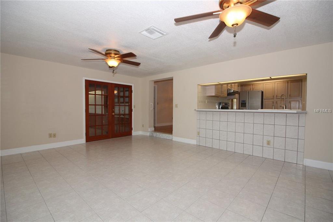
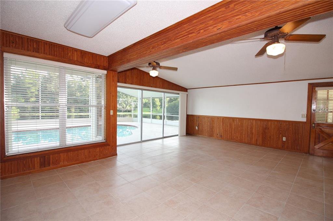
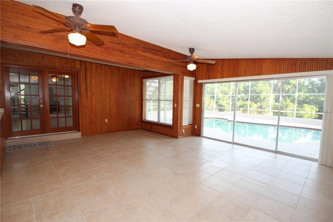
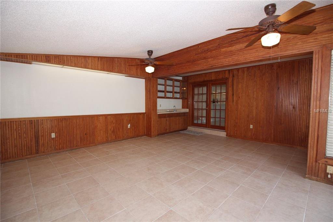
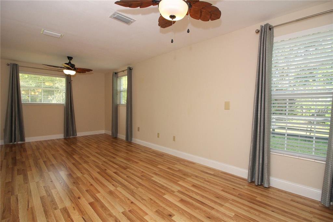
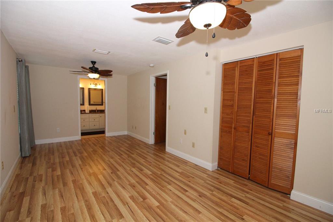
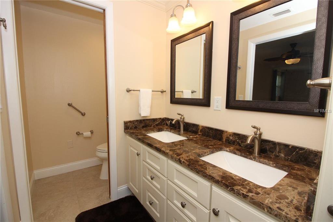
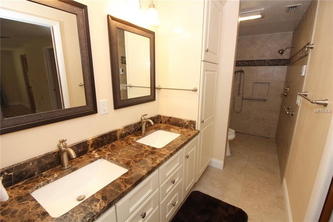
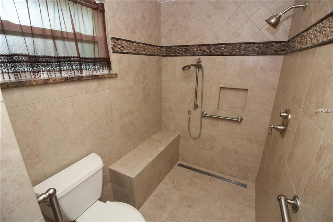
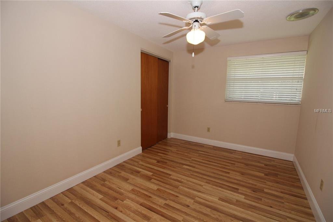
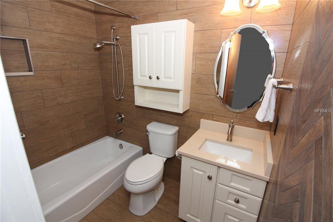
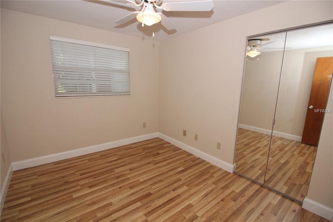
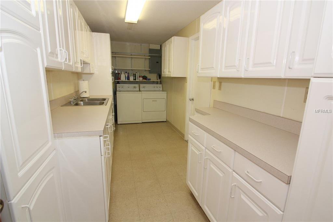
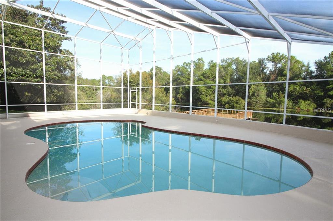
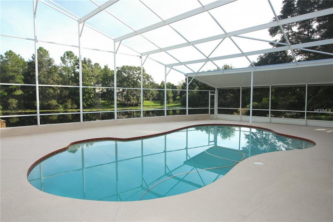
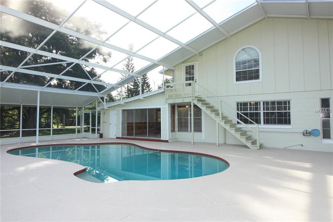
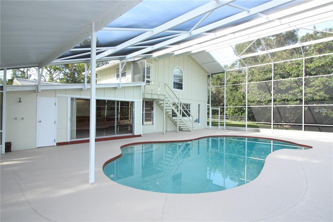
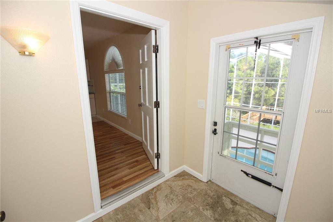
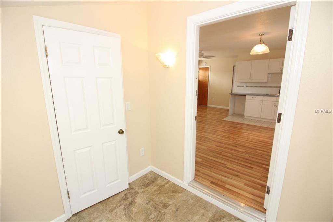
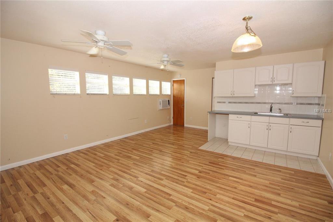
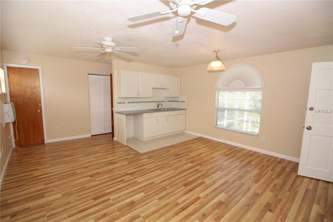
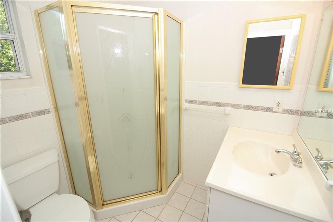
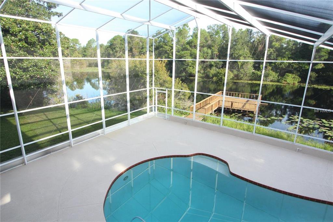
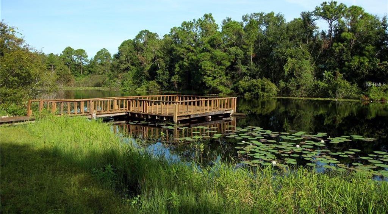
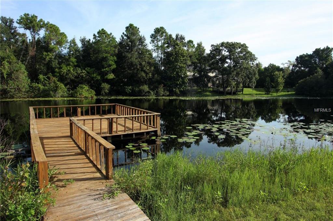
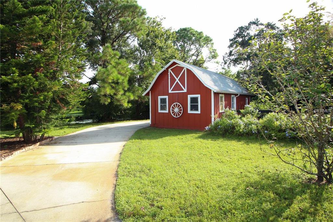
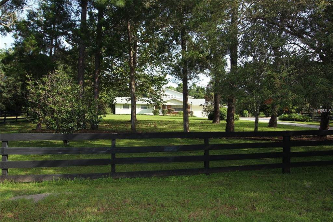
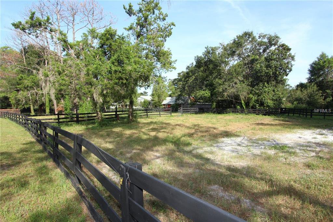
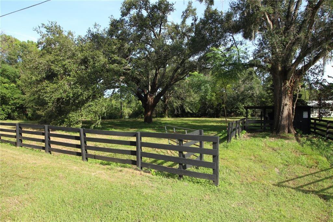
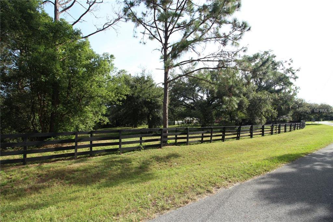
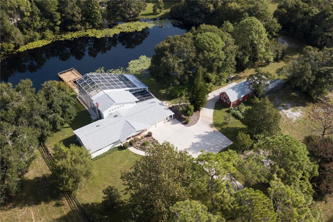
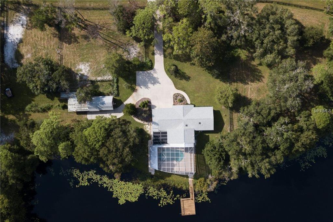
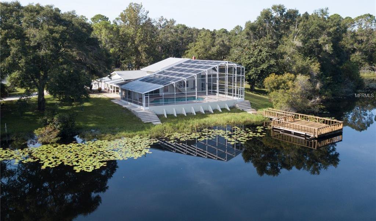
/u.realgeeks.media/belbenrealtygroup/400dpilogo.png)