1212 Legg Drive, Apopka, FL 32712
- $367,000
- 5
- BD
- 4
- BA
- 3,854
- SqFt
- Sold Price
- $367,000
- List Price
- $369,900
- Status
- Sold
- Closing Date
- Apr 15, 2019
- MLS#
- O5754465
- Property Style
- Single Family
- Year Built
- 2013
- Bedrooms
- 5
- Bathrooms
- 4
- Living Area
- 3,854
- Lot Size
- 17,462
- Acres
- 0.40
- Total Acreage
- 1/4 Acre to 21779 Sq. Ft.
- Legal Subdivision Name
- Rock Spgs Rdg Ph Vi-B
- MLS Area Major
- Apopka
Property Description
Welcome to the popular Surrey Model in Apopka’s well regarded & highly desirable Rock Springs Ridge. "A" RATED WOLF LAKE SCHOOLS. This home is BETTER THEN NEW! UPGRADES, UPGRADES, UPGRADES, More than $5,000 alone in Chef’s Kitchen with Center Island, GRANITE CONTERTOPS, 42” Espresso Cabinets, STAINLESS STEEL APPLIANCES, Tile Backsplash, Lots and Lots of Upgraded TILE!!! in Family, Living Hall and all Wet Areas, Top of the Line BUILD IN CLOSET and much much more. Enjoy the MAGNIFICENT ENTRY to Soaring 20ft CEILINGS. Light flows through this Generous and Super Spacious Estate! Downstairs IN LAW SUITE! Fall in Love with The Enormous Master Suite and Huge Closet. This ENERGY COMPLETE equipped home is SUPER ENERGY EFFICENT. The home owner only pays an average of $110 for POWER IN JULY/ AUGUST!!! Located on a QUITE CUL-DE-SAC on a HUGE LOT. This home HAS IT ALL! Call Your REALTOR Today to set up your private viewing Before this Opportunity is Gone.
Additional Information
- Taxes
- $4255
- Minimum Lease
- 7 Months
- HOA Fee
- $105
- HOA Payment Schedule
- Quarterly
- Community Features
- No Deed Restriction
- Property Description
- One Story
- Zoning
- PUD
- Interior Layout
- Ceiling Fans(s), Coffered Ceiling(s), High Ceilings, Kitchen/Family Room Combo, Living Room/Dining Room Combo, Solid Surface Counters, Stone Counters
- Interior Features
- Ceiling Fans(s), Coffered Ceiling(s), High Ceilings, Kitchen/Family Room Combo, Living Room/Dining Room Combo, Solid Surface Counters, Stone Counters
- Floor
- Carpet, Ceramic Tile
- Appliances
- Dishwasher, Disposal, Microwave, Range
- Utilities
- Cable Connected, Electricity Connected, Sewer Connected, Sprinkler Recycled
- Heating
- Central, Electric
- Air Conditioning
- Central Air
- Exterior Construction
- Block
- Exterior Features
- Irrigation System, Lighting
- Roof
- Shingle
- Foundation
- Slab
- Pool
- No Pool
- Garage Carport
- 3 Car Garage
- Garage Spaces
- 3
- Garage Dimensions
- 20x27
- Elementary School
- Wolf Lake Elem
- Middle School
- Wolf Lake Middle
- High School
- Apopka High
- Pets
- Allowed
- Flood Zone Code
- X
- Parcel ID
- 17-20-28-7429-11-370
- Legal Description
- ROCK SPRINGS RIDGE PHASE VI-B 67/76 LOT1137
Mortgage Calculator
Listing courtesy of CHOICE ONE REALTY LLC. Selling Office: WATSON REALTY CORP.
StellarMLS is the source of this information via Internet Data Exchange Program. All listing information is deemed reliable but not guaranteed and should be independently verified through personal inspection by appropriate professionals. Listings displayed on this website may be subject to prior sale or removal from sale. Availability of any listing should always be independently verified. Listing information is provided for consumer personal, non-commercial use, solely to identify potential properties for potential purchase. All other use is strictly prohibited and may violate relevant federal and state law. Data last updated on
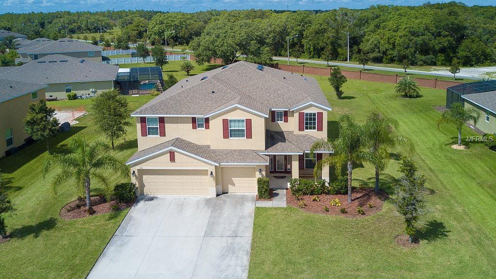
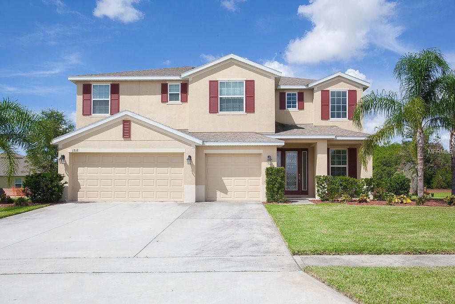
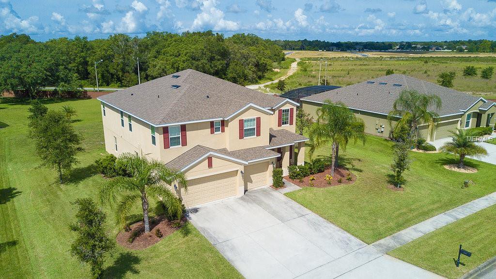
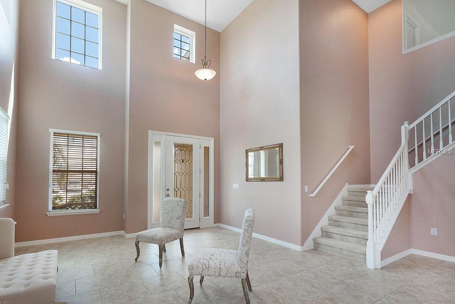
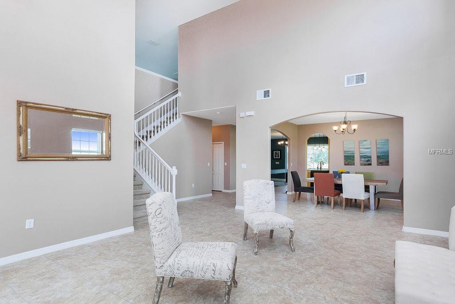
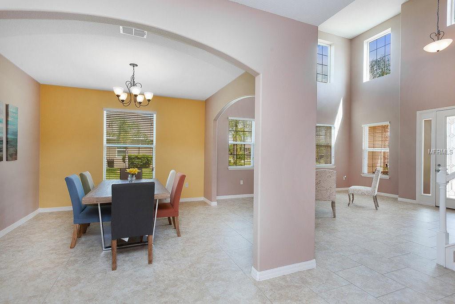

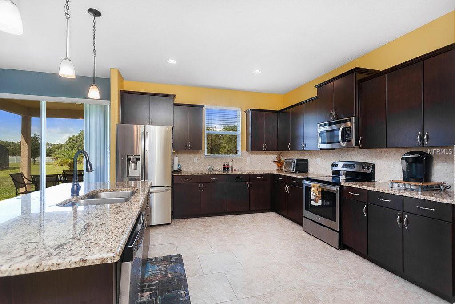
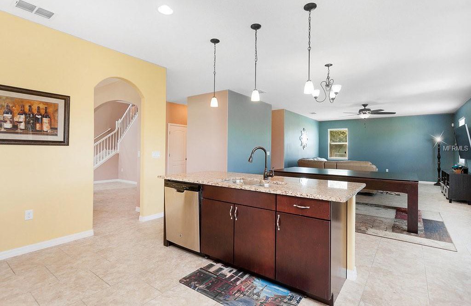

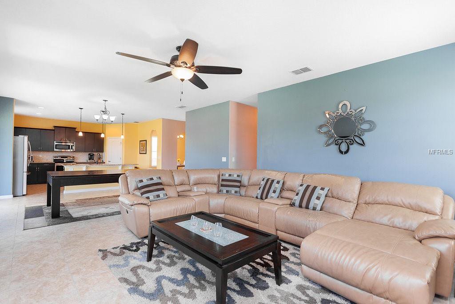
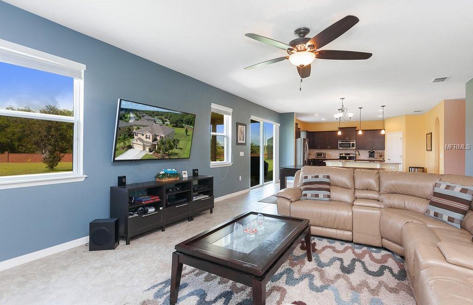
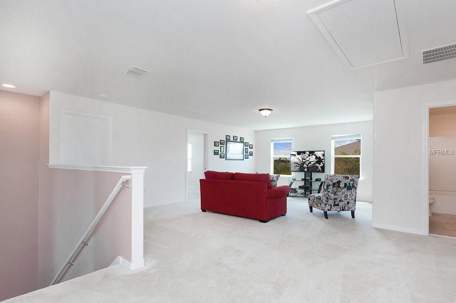

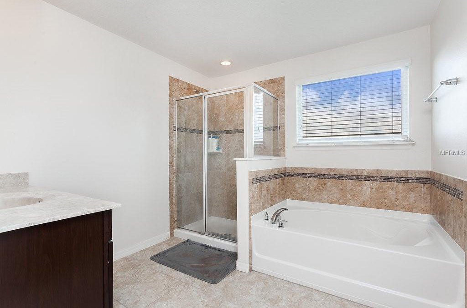
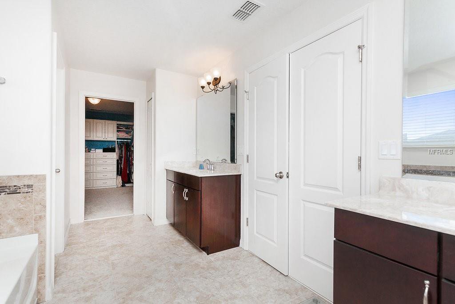

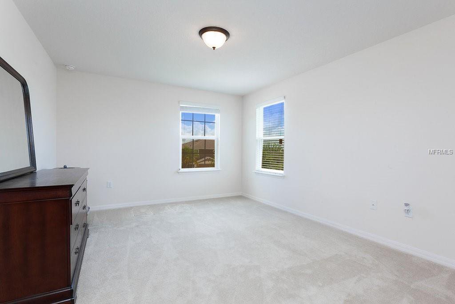
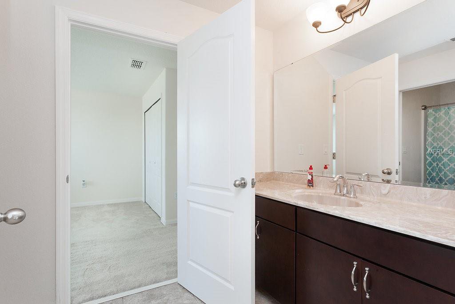
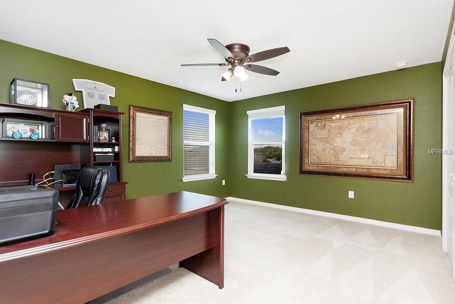
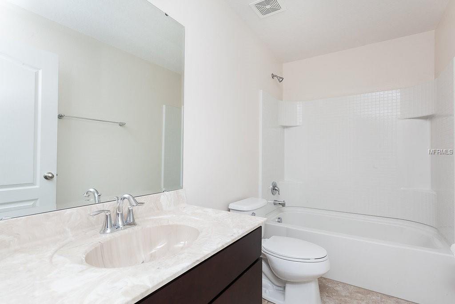
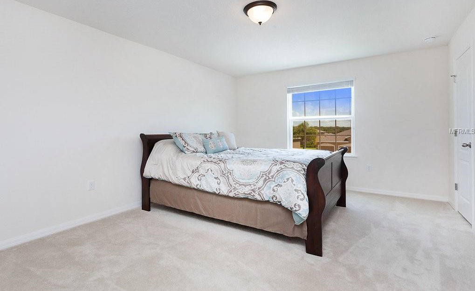
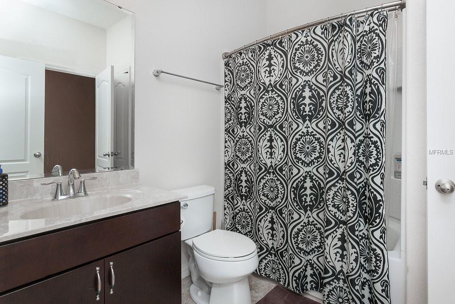
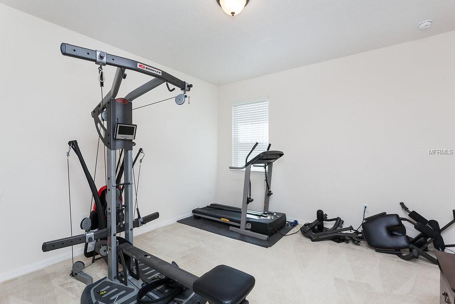
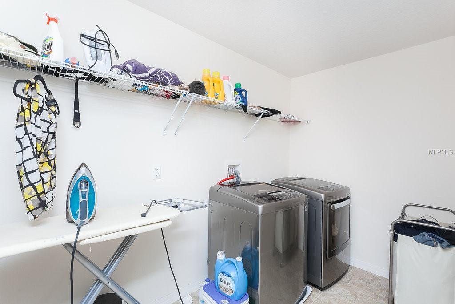
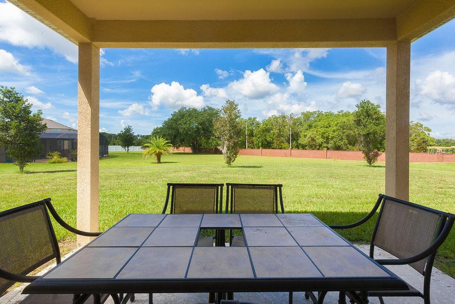
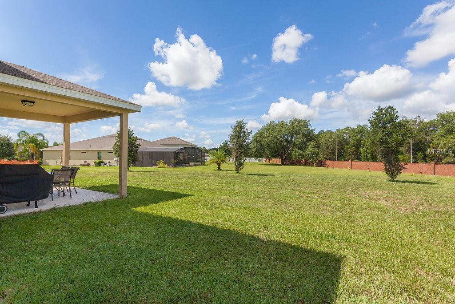
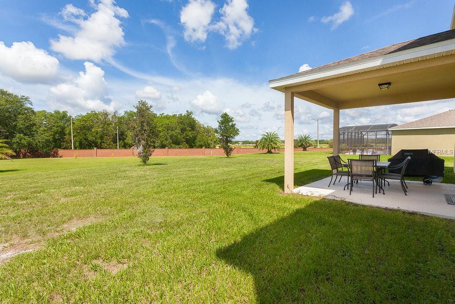
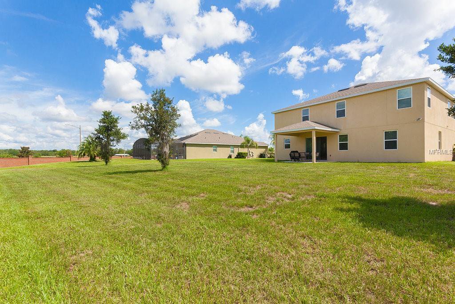
/u.realgeeks.media/belbenrealtygroup/400dpilogo.png)