1151 Arbor Glen Circle, Winter Springs, FL 32708
- $462,500
- 4
- BD
- 4
- BA
- 3,520
- SqFt
- Sold Price
- $462,500
- List Price
- $479,900
- Status
- Sold
- Closing Date
- Feb 15, 2019
- MLS#
- O5754352
- Property Style
- Single Family
- Year Built
- 1993
- Bedrooms
- 4
- Bathrooms
- 4
- Living Area
- 3,520
- Lot Size
- 12,634
- Acres
- 0.29
- Total Acreage
- 1/4 Acre to 21779 Sq. Ft.
- Legal Subdivision Name
- Tuscawilla Prcl 90
- MLS Area Major
- Casselberrry/Winter Springs / Tuscawilla
Property Description
Impeccable, aesthetically beautiful residence is artfully design and skillfully enhanced by custom appointments! Nestled away in “Arbor Glen” you are welcomed to this well- appointed, custom home, featuring 4BR/4BA with an attractive in law suit and bonus room. As you enter the stately glass doors you will be welcomed by the formal living quarters with a gorgeous arched window and custom niches adjacent to the dining room lined with carpeting and coffered ceilings. You will find the gorgeous arches, woodwork and millwork which enhance the natural beauty of the home. Step into the fully equipped, gourmet kitchen featuring cherry wood cabinetry with wine rack, walk in pantry, decorative countertops enhanced by a tiled backsplash and a full appliance package. The spacious family room, which is open to the kitchen, offers a cozy gas fireplace designed with custom windows and soaring ceilings surrounded by wood flooring. Wind down in the simplistic master retreat with trey ceilings and a sitting area with an array of windows that let the natural light in. The master bath is relaxing with his and hers stately vanities wrapped in granite and a sumptuous, jetted garden tub surrounded by glass block with a separate shower. French Doors lead to the expansive lanai with a resort style pool and spa in a private, park like setting. This close knit community has friendly neighbors who welcome newcomers. The In Law Quarters features a full kitchen, bedroom, bath, laundry and its own private entrance.
Additional Information
- Taxes
- $4595
- Minimum Lease
- 7 Months
- HOA Fee
- $450
- HOA Payment Schedule
- Annually
- Community Features
- No Deed Restriction
- Zoning
- PUD
- Interior Layout
- Ceiling Fans(s), Kitchen/Family Room Combo, Split Bedroom
- Interior Features
- Ceiling Fans(s), Kitchen/Family Room Combo, Split Bedroom
- Floor
- Carpet
- Appliances
- Dishwasher, Disposal, Microwave, Refrigerator, Washer
- Utilities
- Cable Available, Electricity Available, Public, Sprinkler Meter
- Heating
- Electric
- Air Conditioning
- Central Air
- Fireplace Description
- Gas
- Exterior Construction
- Block, Stucco
- Exterior Features
- Irrigation System, Outdoor Grill, Sliding Doors, Sprinkler Metered
- Roof
- Shingle
- Foundation
- Slab
- Pool
- Private
- Pool Type
- In Ground, Screen Enclosure
- Garage Carport
- 2 Car Garage
- Garage Spaces
- 2
- Garage Features
- Garage Faces Side
- Garage Dimensions
- 24x24
- Pets
- Allowed
- Flood Zone Code
- X
- Parcel ID
- 12-21-30-508-0000-0260
- Legal Description
- LOT 26 TUSCAWILLA PARCEL 90 PB 43 PGS 57 & 58
Mortgage Calculator
Listing courtesy of RE/MAX CENTRAL REALTY. Selling Office: TUSCAWILLA REALTY, INC.
StellarMLS is the source of this information via Internet Data Exchange Program. All listing information is deemed reliable but not guaranteed and should be independently verified through personal inspection by appropriate professionals. Listings displayed on this website may be subject to prior sale or removal from sale. Availability of any listing should always be independently verified. Listing information is provided for consumer personal, non-commercial use, solely to identify potential properties for potential purchase. All other use is strictly prohibited and may violate relevant federal and state law. Data last updated on
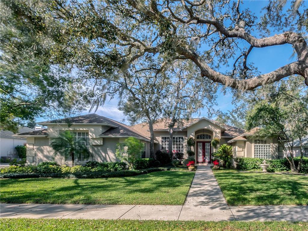
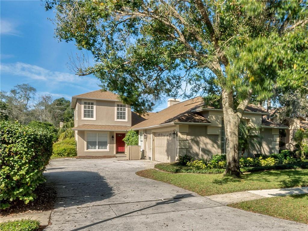
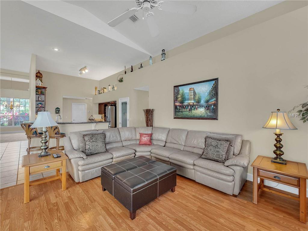
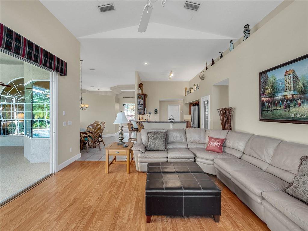
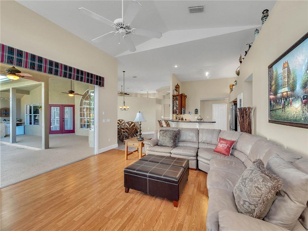
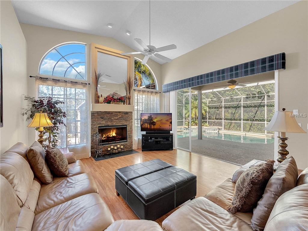
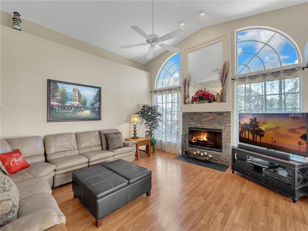
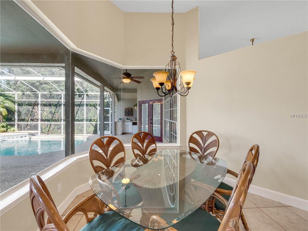
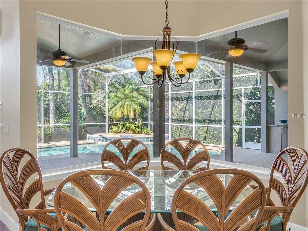
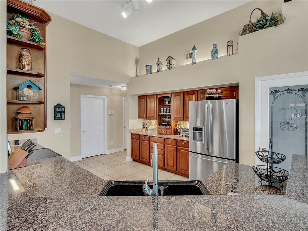
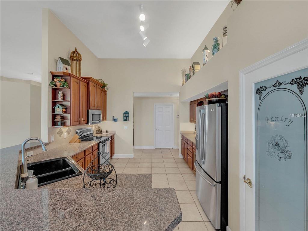
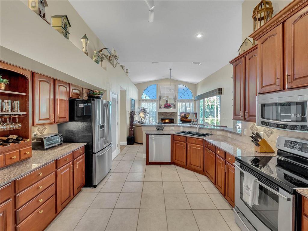
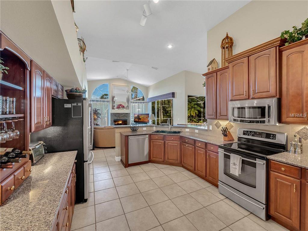
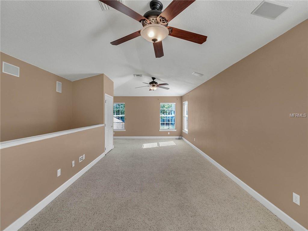
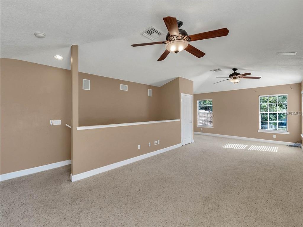
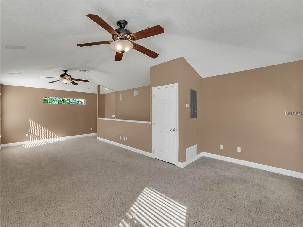
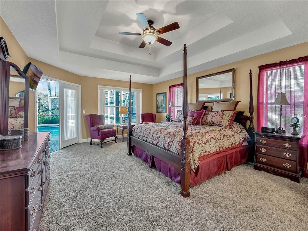

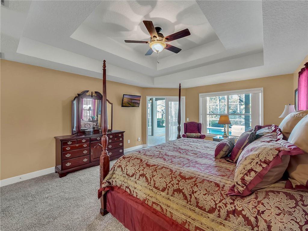
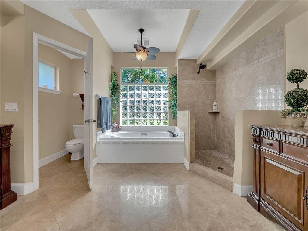
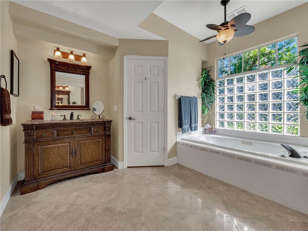
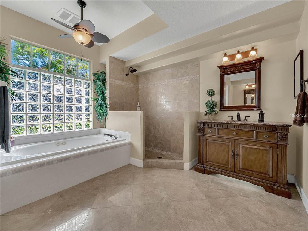
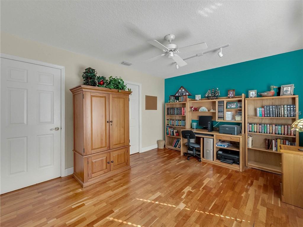
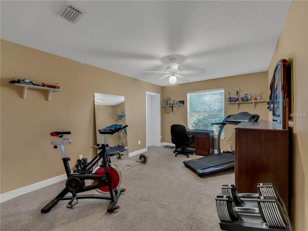
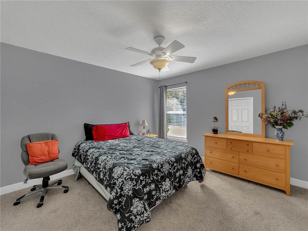
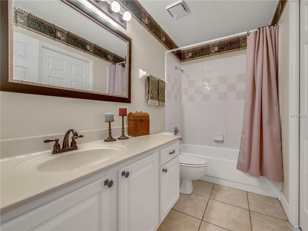
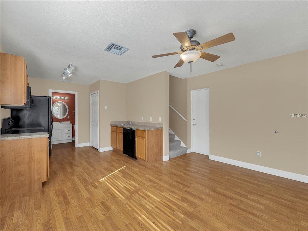
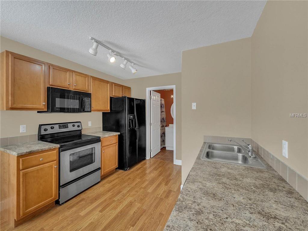
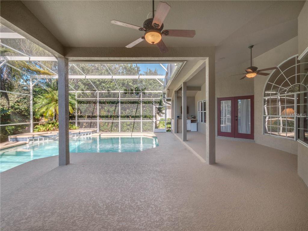
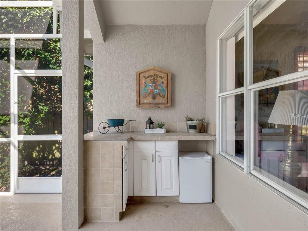



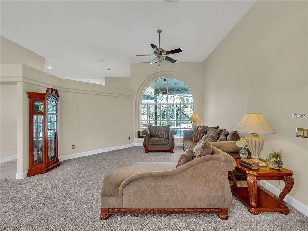
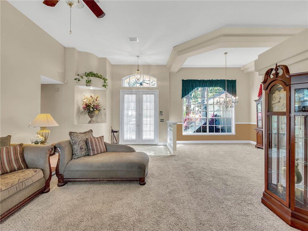
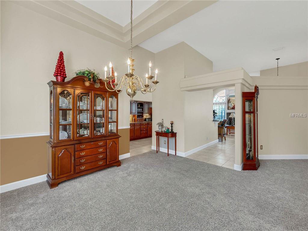
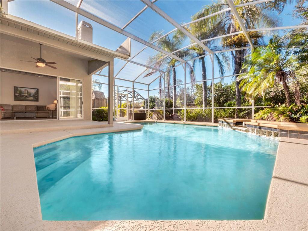
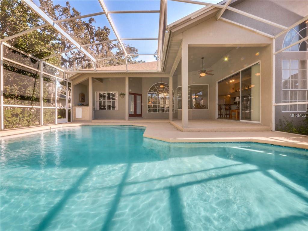
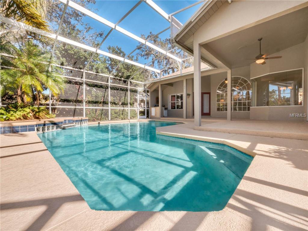
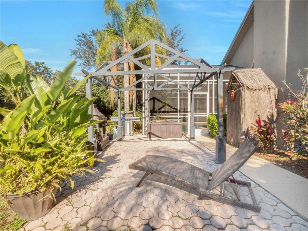
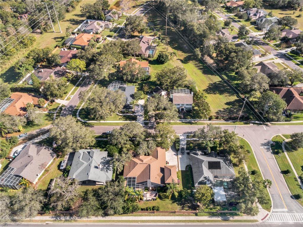
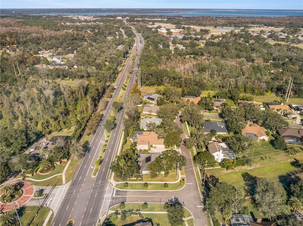
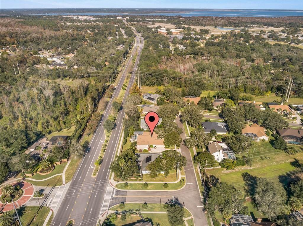
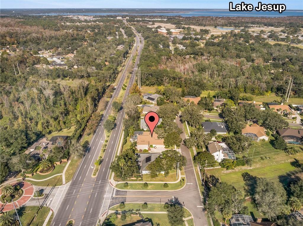
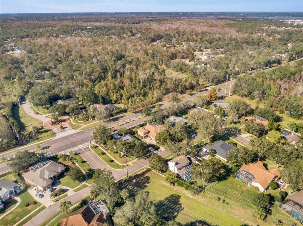
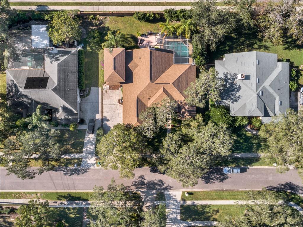
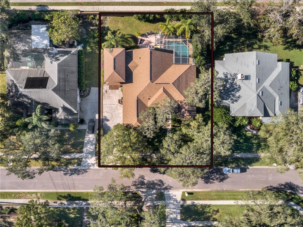
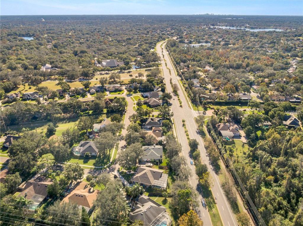
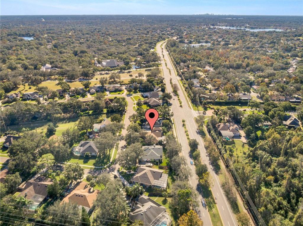
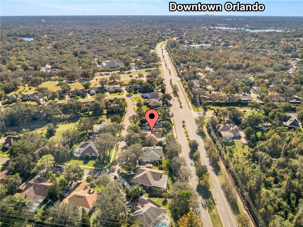
/u.realgeeks.media/belbenrealtygroup/400dpilogo.png)