426 Brookfield Terrace, Deland, FL 32724
- $324,900
- 4
- BD
- 2.5
- BA
- 3,154
- SqFt
- Sold Price
- $324,900
- List Price
- $324,900
- Status
- Sold
- Closing Date
- Jun 10, 2019
- MLS#
- O5754246
- Property Style
- Single Family
- Year Built
- 2004
- Bedrooms
- 4
- Bathrooms
- 2.5
- Baths Half
- 1
- Living Area
- 3,154
- Lot Size
- 10,295
- Acres
- 0.24
- Total Acreage
- Up to 10, 889 Sq. Ft.
- Legal Subdivision Name
- Victoria Park Se Increment 01
- MLS Area Major
- Deland
Property Description
Possible OWNER FINANCING with 20% down. Beautiful large home in desirable Victoria Park area. Short walk to the community club house with 2 resort style heated pools, 6 tennis courts, 2 gyms, 18 hole golf course, shops, medical park, pizzaria, pharmacy reclaimed water for lawn, H.D Cable TV, Victoria lake and lots of nature watching on the walking trails all in Victoria Park. Low HOA with lots of amenities! Enjoy the park like settings with gazebos and bench seating all around the community. . The home boast 4 large bedrooms with the master on the main level. Two family rooms downstairs and upstairs has a huge oversized bonus room. Very quiet neighborhood. Historic down town Deland voted the best Main Street in the country! Lots of culture with fine dinning, boutiques and near by shopping mall. CALL TODAY!
Additional Information
- Taxes
- $5667
- Minimum Lease
- 7 Months
- HOA Fee
- $484
- HOA Payment Schedule
- Quarterly
- Maintenance Includes
- Cable TV, Pool, Maintenance Grounds, Management, Pool, Recreational Facilities
- Location
- City Limits, Near Golf Course, Sidewalk, Paved
- Community Features
- Fishing, Fitness Center, Irrigation-Reclaimed Water, Park, Playground, Pool, Sidewalks, Tennis Courts, Waterfront, No Deed Restriction, Maintenance Free
- Property Description
- Two Story
- Zoning
- 999
- Interior Layout
- Ceiling Fans(s), High Ceilings, Master Downstairs, Open Floorplan, Split Bedroom, Walk-In Closet(s)
- Interior Features
- Ceiling Fans(s), High Ceilings, Master Downstairs, Open Floorplan, Split Bedroom, Walk-In Closet(s)
- Floor
- Carpet, Ceramic Tile, Laminate
- Appliances
- Cooktop, Dishwasher, Microwave, Range, Refrigerator
- Utilities
- BB/HS Internet Available, Cable Available, Electricity Connected
- Heating
- Central, Natural Gas, Zoned
- Air Conditioning
- Central Air, Zoned
- Exterior Construction
- Block, Stucco
- Exterior Features
- Lighting, Sidewalk, Tennis Court(s)
- Roof
- Shingle
- Foundation
- Slab
- Pool
- Community
- Garage Carport
- 2 Car Garage
- Garage Spaces
- 2
- Garage Features
- Curb Parking, Driveway, Garage Door Opener
- Garage Dimensions
- 20x20
- Pets
- Allowed
- Flood Zone Code
- X
- Parcel ID
- 35-17-30-01-01-0140
- Legal Description
- LOT 14 VICTORIA PARK SOUTHEAST INCREMENT ONE MB 48 PGS 39-42 INC PER OR 4650 PG 3701 PER OR 5398 PGS 0683-0684 PER OR 6886 PG 3850 PER OR 6910 PG 2637 PER OR 6989 PGS 1805-1807 INC
Mortgage Calculator
Listing courtesy of PALMS REAL ESTATE GROUP LLC. Selling Office: PALMS REAL ESTATE GROUP LLC.
StellarMLS is the source of this information via Internet Data Exchange Program. All listing information is deemed reliable but not guaranteed and should be independently verified through personal inspection by appropriate professionals. Listings displayed on this website may be subject to prior sale or removal from sale. Availability of any listing should always be independently verified. Listing information is provided for consumer personal, non-commercial use, solely to identify potential properties for potential purchase. All other use is strictly prohibited and may violate relevant federal and state law. Data last updated on
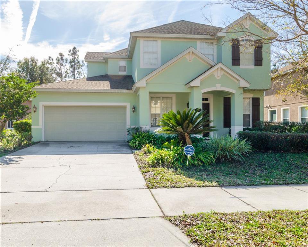
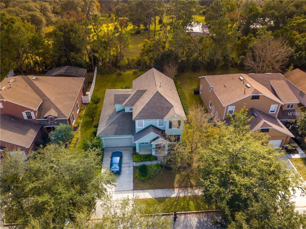
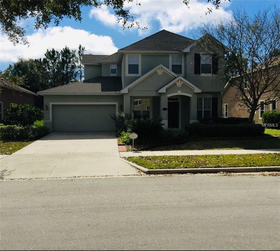
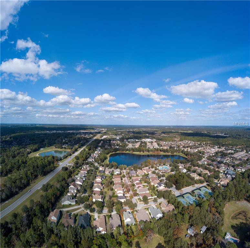
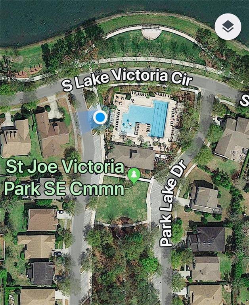
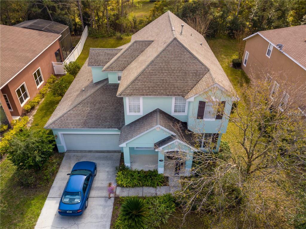
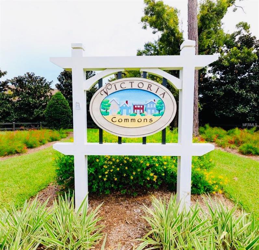
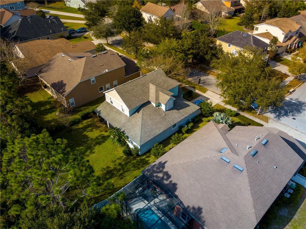
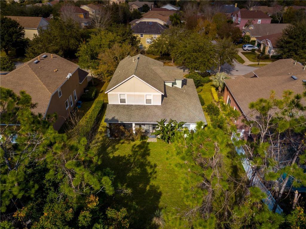
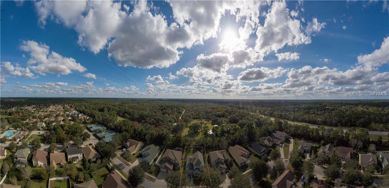
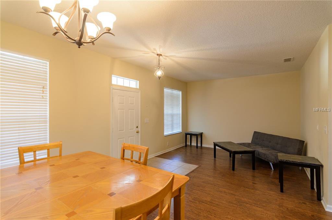
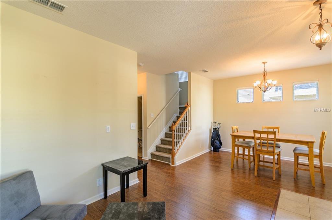
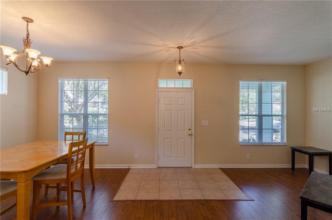
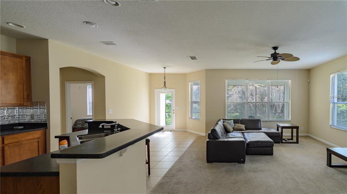
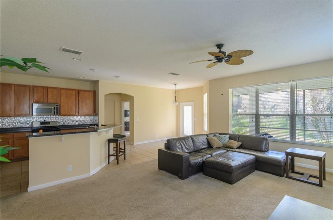

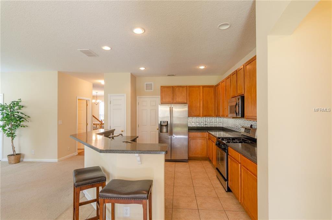
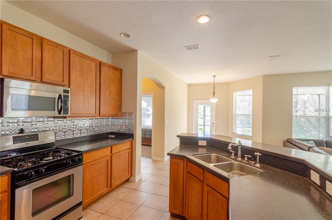
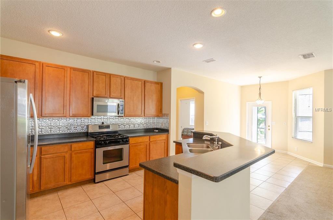
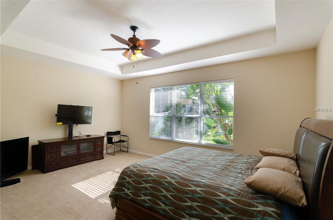
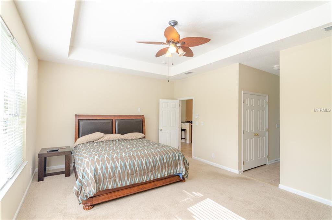
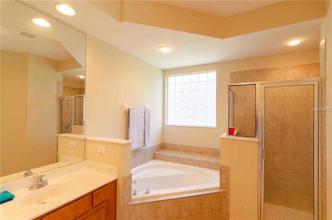
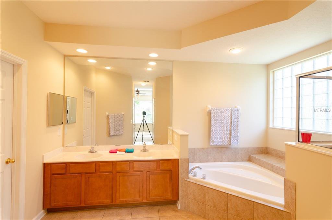
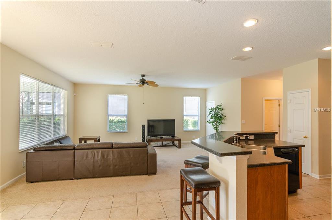
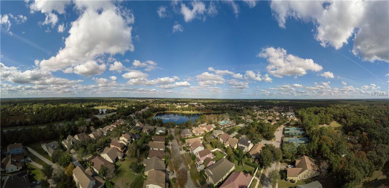
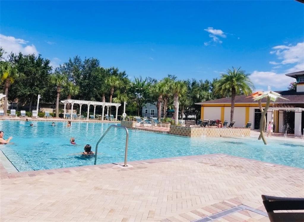
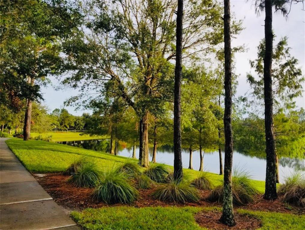
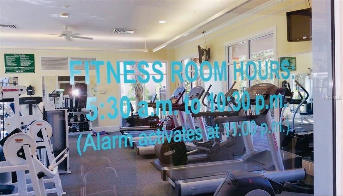
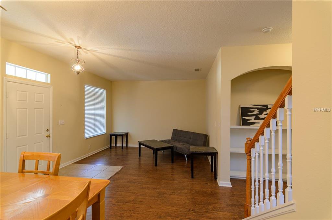
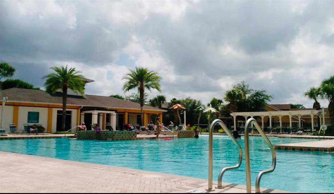
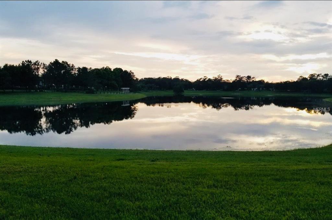
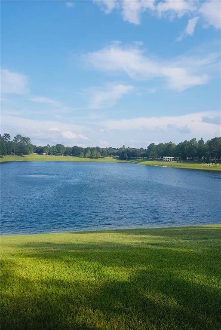
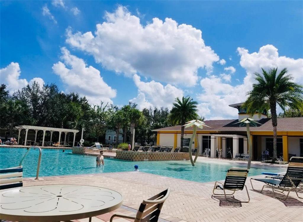
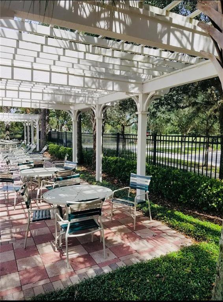
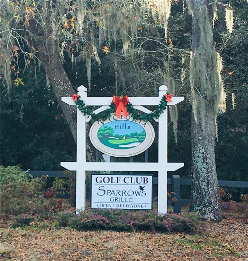
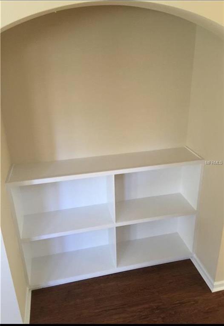
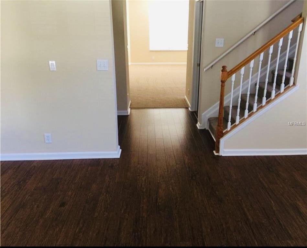
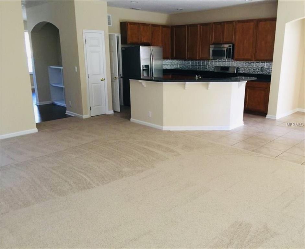
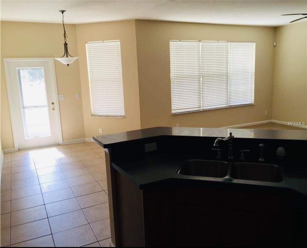
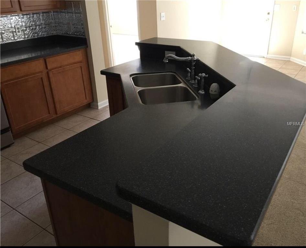
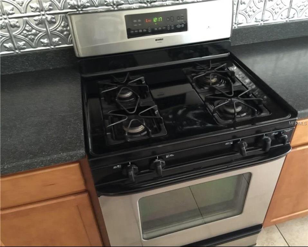
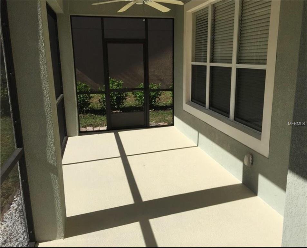
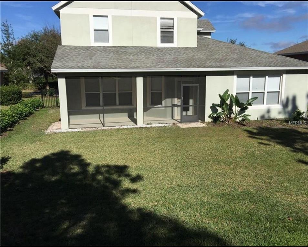
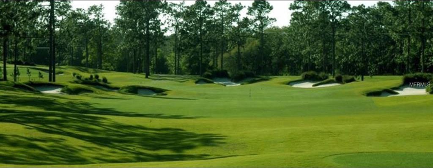
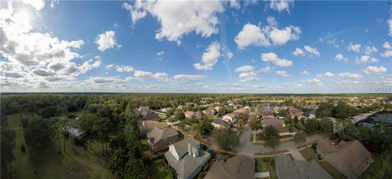
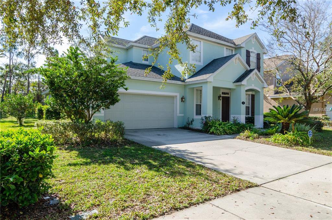
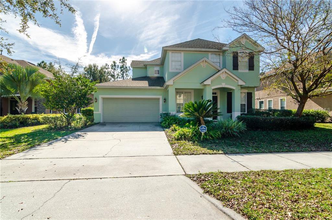
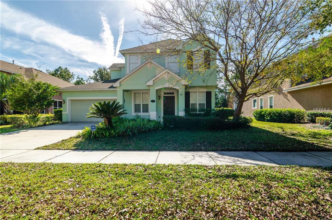
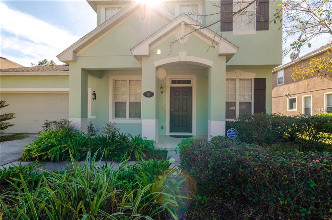
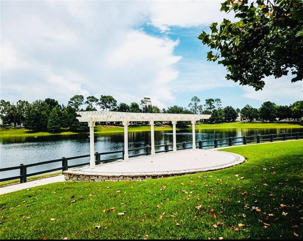
/u.realgeeks.media/belbenrealtygroup/400dpilogo.png)