2351 Alaqua Drive, Longwood, FL 32779
- $1,185,000
- 7
- BD
- 8.5
- BA
- 7,708
- SqFt
- Sold Price
- $1,185,000
- List Price
- $1,250,000
- Status
- Sold
- Closing Date
- May 09, 2019
- MLS#
- O5754041
- Property Style
- Single Family
- Year Built
- 1997
- Bedrooms
- 7
- Bathrooms
- 8.5
- Baths Half
- 1
- Living Area
- 7,708
- Lot Size
- 40,543
- Acres
- 0.93
- Total Acreage
- 1/2 Acre to 1 Acre
- Legal Subdivision Name
- Alaqua Ph 3
- MLS Area Major
- Longwood/Wekiva Springs
Property Description
ALAQUA CUSTOM GOLF COURSE HOME WITH UPGRADES GALORE! Home features a large set back and oversized circular driveway. Enter through the grand foyer and see exquisite chandeliers, upgraded light & fan fixtures, granite in kitchen and baths, and discover the homes many amenities, including: an ornate study / executive office, a movie theater, an indoor/in-home sauna, two staircases, an additional summer kitchen on the second floor, two balconies - one of which overlooks the pool & golf course, an over-sized laundry room, & a side entry 3 car garage. All 7 bedrooms have walk in closets & full bathrooms en-suite. Home features an additional pool bath and powder bath on the ground floor! Master bedroom has large attached living area, & over 400 sq ft of his & her master closets with custom closet organizing systems. Master bath includes a garden tub & separate shower. Custom built gourmet kitchen features an island, walk-in pantry, rich cherry cabinetry with dovetail joints overlaid with granite and includes industrial style Viking refrigerator. Immaculate Pool Area is highlighted by large covered lanai, screened two story pool enclosure, & an over-sized pool overlooking the famous Alaqua Golf Course! Both guest suites are on the ground floor & have private entry! Beautifully landscaped! This home was made to entertain with style! Excellent schools within minutes. Come See Your New Home Today!
Additional Information
- Taxes
- $16923
- Minimum Lease
- 7 Months
- HOA Fee
- $800
- HOA Payment Schedule
- Quarterly
- Maintenance Includes
- 24-Hour Guard, Trash
- Location
- City Limits, Sidewalk
- Community Features
- Gated, Golf Carts OK, Golf, Sidewalks, No Deed Restriction, Golf Community, Gated Community, Security
- Property Description
- Two Story
- Zoning
- A-1
- Interior Layout
- Cathedral Ceiling(s), Ceiling Fans(s), Central Vaccum, Crown Molding, High Ceilings, Kitchen/Family Room Combo, Master Downstairs, Open Floorplan, Sauna, Solid Wood Cabinets, Split Bedroom, Stone Counters, Tray Ceiling(s), Vaulted Ceiling(s), Walk-In Closet(s), Wet Bar, Window Treatments
- Interior Features
- Cathedral Ceiling(s), Ceiling Fans(s), Central Vaccum, Crown Molding, High Ceilings, Kitchen/Family Room Combo, Master Downstairs, Open Floorplan, Sauna, Solid Wood Cabinets, Split Bedroom, Stone Counters, Tray Ceiling(s), Vaulted Ceiling(s), Walk-In Closet(s), Wet Bar, Window Treatments
- Floor
- Carpet, Ceramic Tile, Laminate
- Appliances
- Bar Fridge, Dishwasher, Dryer, Freezer, Microwave, Range, Refrigerator, Washer, Wine Refrigerator
- Utilities
- BB/HS Internet Available, Cable Available, Electricity Connected, Public, Street Lights
- Heating
- Central
- Air Conditioning
- Central Air
- Exterior Construction
- Stucco
- Exterior Features
- Lighting, Sidewalk, Storage
- Roof
- Tile
- Foundation
- Slab
- Pool
- Private
- Pool Type
- In Ground
- Garage Carport
- 3 Car Garage
- Garage Spaces
- 3
- Garage Features
- Circular Driveway, Driveway
- Garage Dimensions
- 32x22
- Elementary School
- Heathrow Elementary
- Middle School
- Markham Woods Middle
- High School
- Lake Mary High
- Pets
- Allowed
- Max Pet Weight
- 60
- Pet Size
- Medium (36-60 Lbs.)
- Flood Zone Code
- X
- Parcel ID
- 15-20-29-5KW-0000-0190
- Legal Description
- LOT 19 ALAQUA PH 3 PB 42 PGS 1 THRU 8
Mortgage Calculator
Listing courtesy of EXIT REALTY CENTRAL. Selling Office: PALMANO GROUP RE BROKERAGE LLC.
StellarMLS is the source of this information via Internet Data Exchange Program. All listing information is deemed reliable but not guaranteed and should be independently verified through personal inspection by appropriate professionals. Listings displayed on this website may be subject to prior sale or removal from sale. Availability of any listing should always be independently verified. Listing information is provided for consumer personal, non-commercial use, solely to identify potential properties for potential purchase. All other use is strictly prohibited and may violate relevant federal and state law. Data last updated on
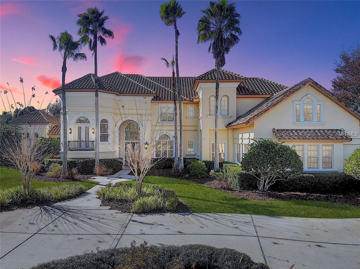

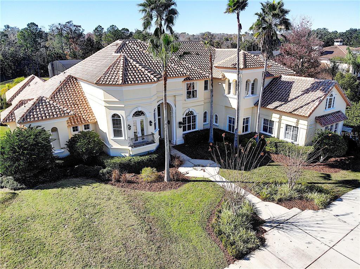
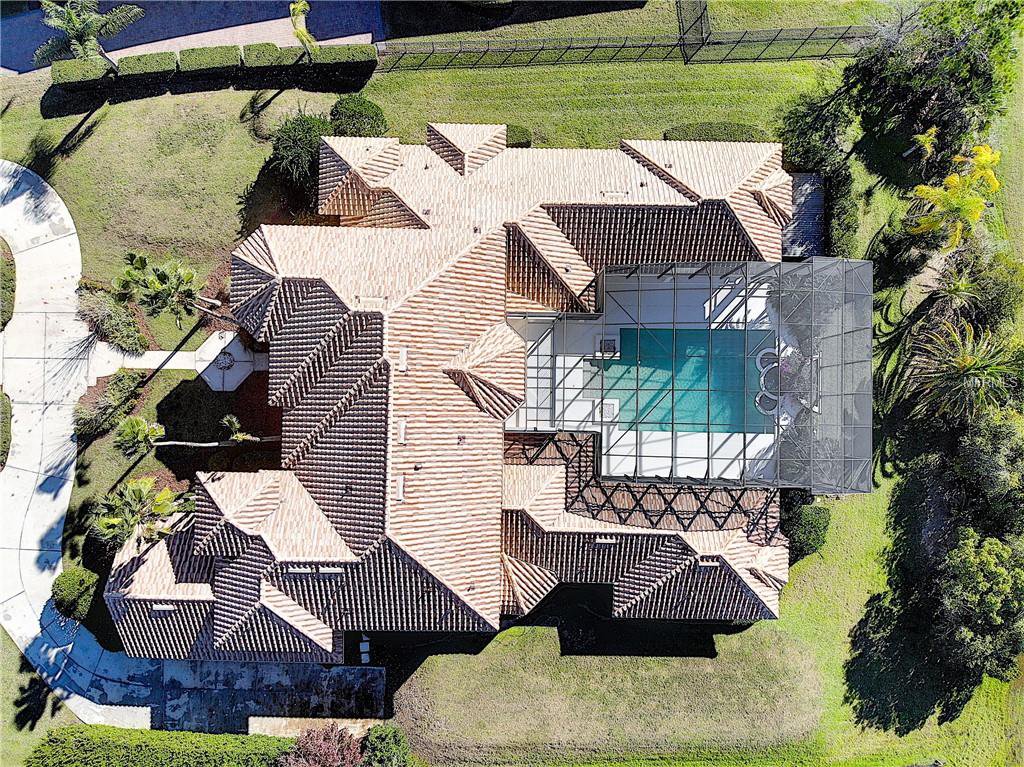
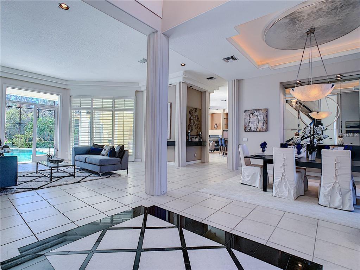
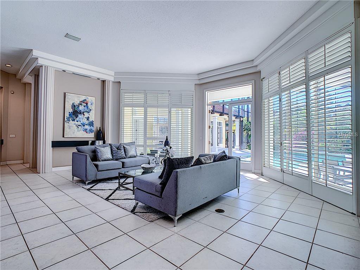
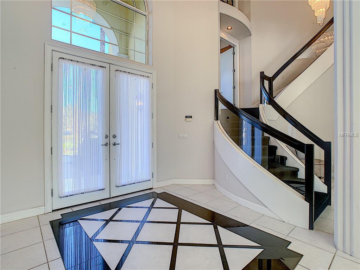
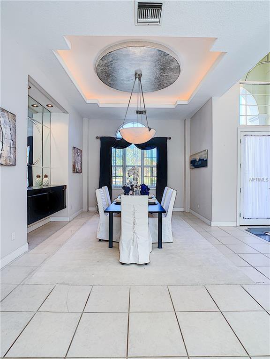

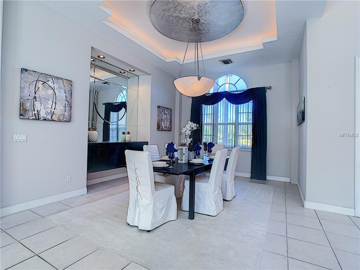
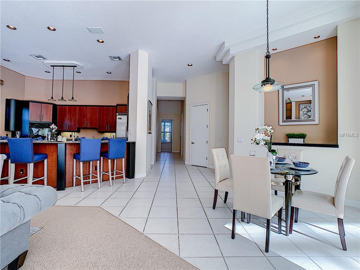
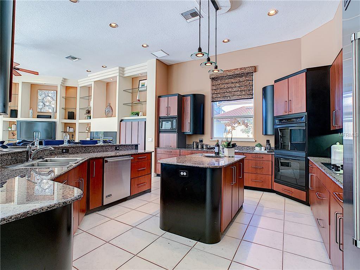
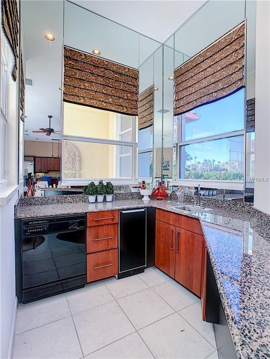
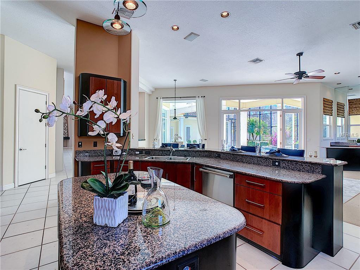
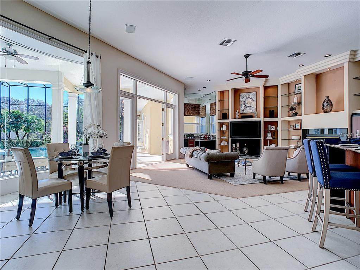
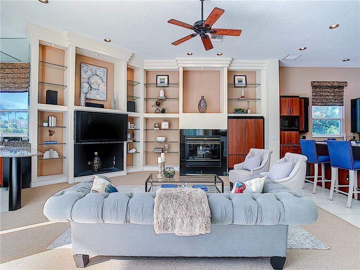
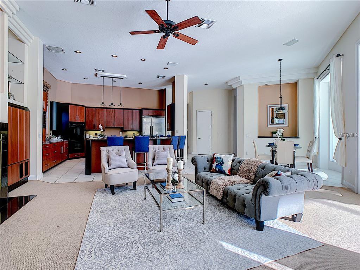
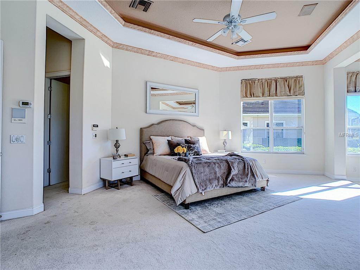
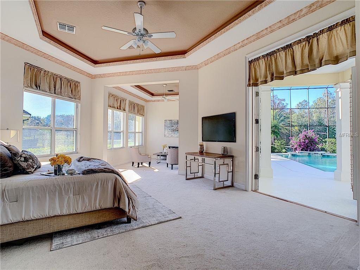
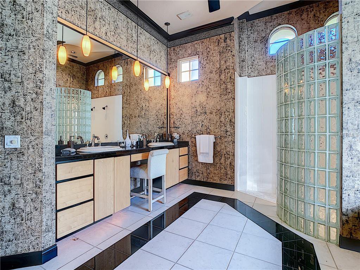
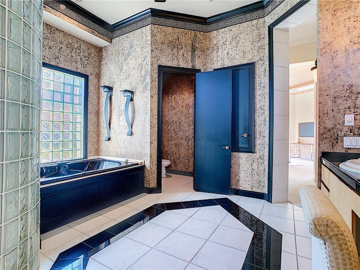
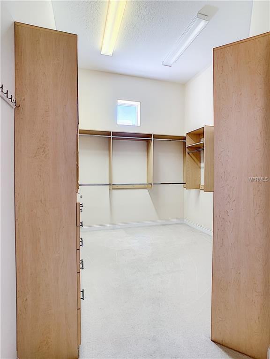
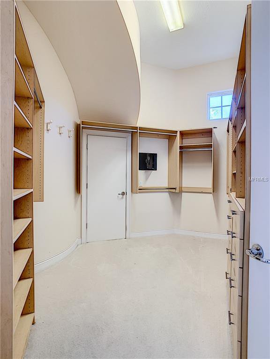
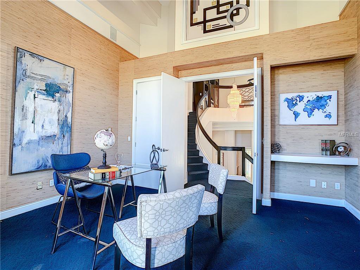
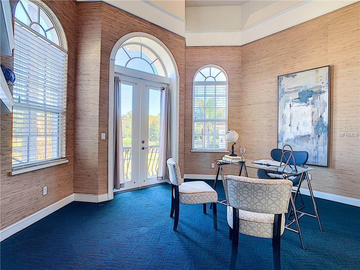
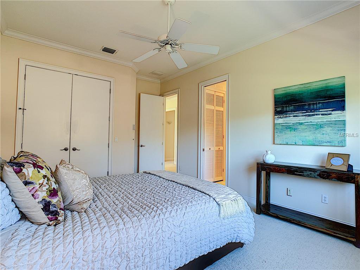
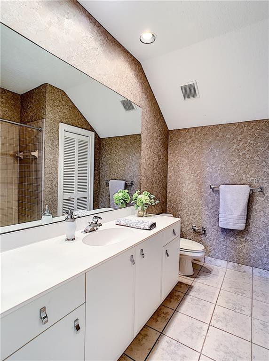
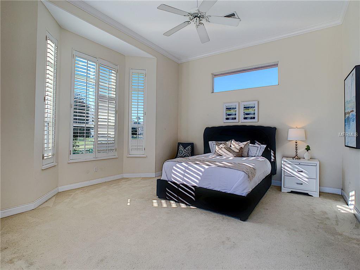
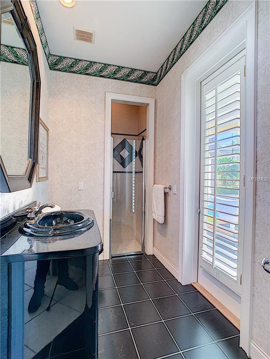
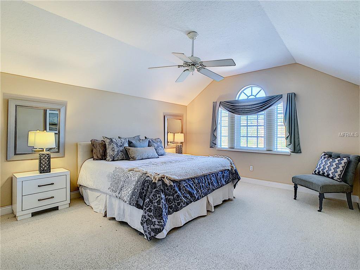
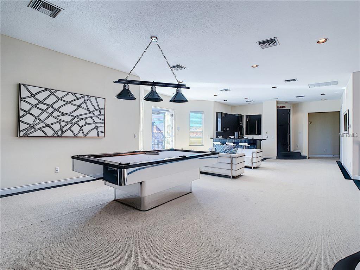
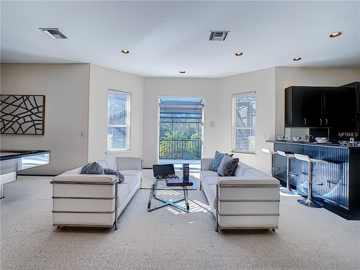
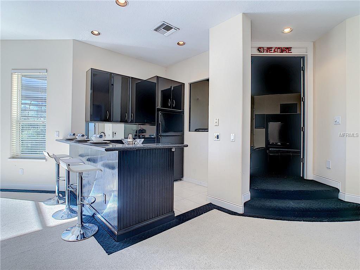

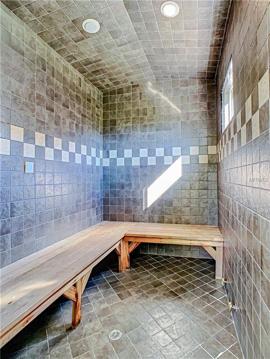
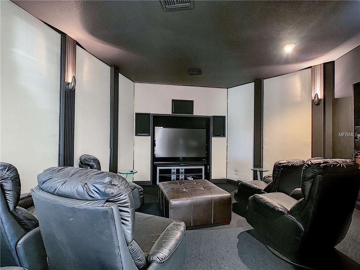
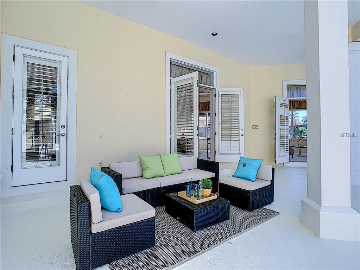
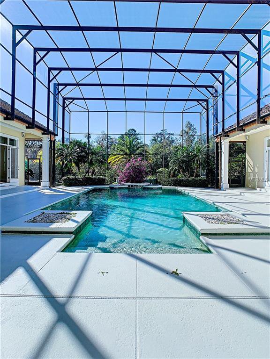
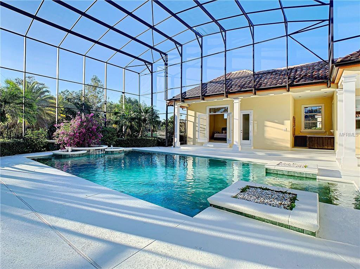
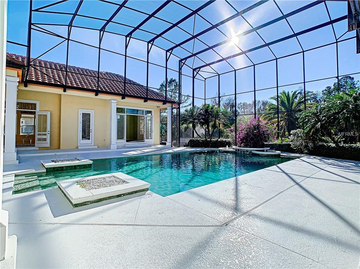
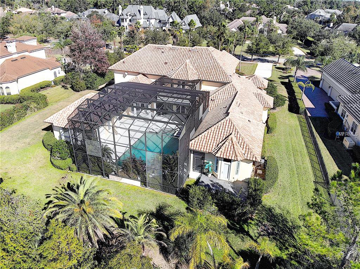
/u.realgeeks.media/belbenrealtygroup/400dpilogo.png)