23958 Oak Tree Drive, Sorrento, FL 32776
- $270,000
- 3
- BD
- 2
- BA
- 1,820
- SqFt
- Sold Price
- $270,000
- List Price
- $279,900
- Status
- Sold
- Closing Date
- Nov 08, 2019
- MLS#
- O5753962
- Property Style
- Single Family
- Architectural Style
- Custom
- Year Built
- 1982
- Bedrooms
- 3
- Bathrooms
- 2
- Living Area
- 1,820
- Lot Size
- 43,621
- Acres
- 1
- Total Acreage
- One + to Two Acres
- Legal Subdivision Name
- Golden Oaks
- MLS Area Major
- Sorrento / Mount Plymouth
Property Description
One of a kind, custom built home. As soon as you walk through that front door you can feel how special this home is. This home was custom built by/and for architect owner. Ahead of its time. This home combines the best of both worlds. Split floor plan for in home privacy and comfort, additionally the OPEN floor plan for modern touch and convenience. On 1 acre of corner lot. Updated, beautiful, large porcelain tiles throughout living area, with modern wood laminate flooring in bedrooms. Recessed lighting throughout entire home, including bathrooms. Updated/ newer kitchen appliances. Granite counter-tops in the kitchen, granite tops for the bathrooms. Built in personal safe, for valuables safe keeping. Brand new 10kw solar powered water heating system, w heat extraction system in attic keeps energy bill ridiculously low year round! Down the street from FL 46 AND HWY 429. Be anywhere in central Florida, FAST! So many extras that anyone can appreciate. 2 car garage with 20 foot ceiling. Garage has Closets-by-Design workshop custom cabinets. Tons of additional spaces and land. Additional storage shed. Limitless potential. Check it out... A REAL GEM! FYI Home has had full home inspection w 4 point, WDO inspection, well water tested, and septic tank inspected and serviced recently. All documentation can be provided to prospective buyer. This home is ready to go...
Additional Information
- Taxes
- $2717
- Minimum Lease
- No Minimum
- Location
- Corner Lot, Oversized Lot
- Community Features
- No Deed Restriction
- Property Description
- One Story
- Zoning
- R-1
- Interior Layout
- Attic Fan, Built in Features, High Ceilings, Living Room/Dining Room Combo, Open Floorplan, Solid Wood Cabinets, Split Bedroom, Stone Counters, Vaulted Ceiling(s), Walk-In Closet(s)
- Interior Features
- Attic Fan, Built in Features, High Ceilings, Living Room/Dining Room Combo, Open Floorplan, Solid Wood Cabinets, Split Bedroom, Stone Counters, Vaulted Ceiling(s), Walk-In Closet(s)
- Floor
- Tile, Wood
- Appliances
- Dishwasher, Dryer, Exhaust Fan, Microwave, Range Hood, Refrigerator, Solar Hot Water, Washer, Water Filtration System
- Utilities
- Electricity Available, Electricity Connected, Phone Available, Solar, Water Available
- Heating
- Central, Solar
- Air Conditioning
- Central Air
- Fireplace Description
- Decorative, Living Room, Wood Burning
- Exterior Construction
- Block, Brick
- Exterior Features
- Fence, Irrigation System, Lighting
- Roof
- Shingle
- Foundation
- Slab
- Pool
- No Pool
- Garage Carport
- 1 Car Garage
- Garage Spaces
- 1
- Garage Dimensions
- 26x32
- Flood Zone Code
- X
- Parcel ID
- 25-19-27-070000000100
- Legal Description
- GOLDEN OAKS LOT 1 PB 24 PG 34 ORB 4676 PG 2470
Mortgage Calculator
Listing courtesy of LA ROSA REALTY, LLC. Selling Office: MAGICTOWN REALTY INC.
StellarMLS is the source of this information via Internet Data Exchange Program. All listing information is deemed reliable but not guaranteed and should be independently verified through personal inspection by appropriate professionals. Listings displayed on this website may be subject to prior sale or removal from sale. Availability of any listing should always be independently verified. Listing information is provided for consumer personal, non-commercial use, solely to identify potential properties for potential purchase. All other use is strictly prohibited and may violate relevant federal and state law. Data last updated on
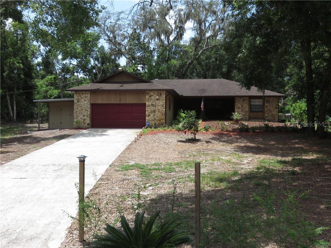
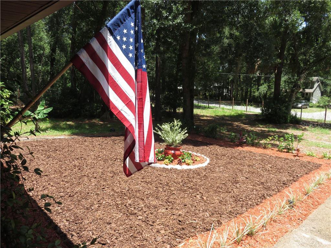
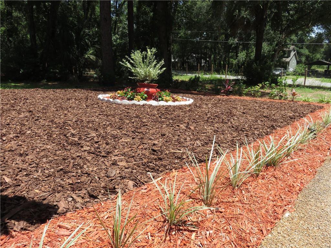
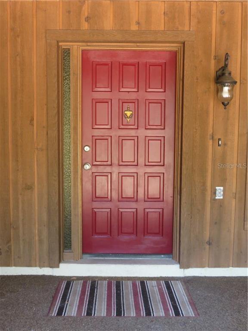
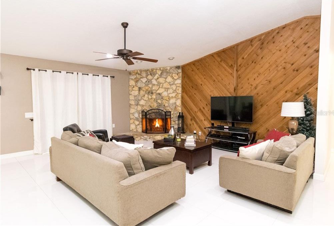
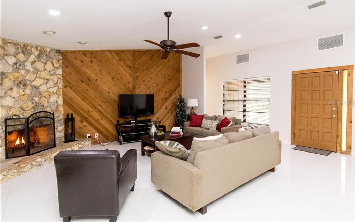
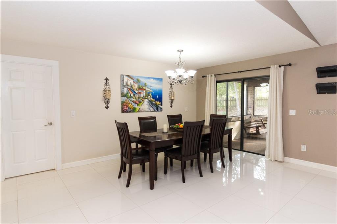
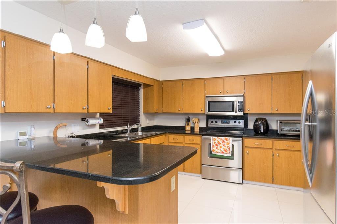
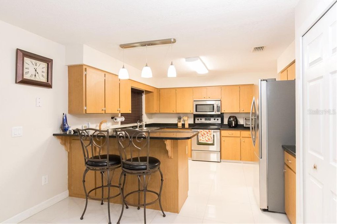
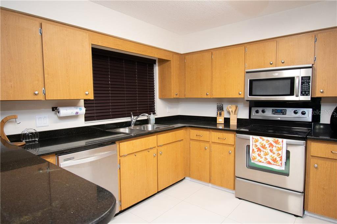
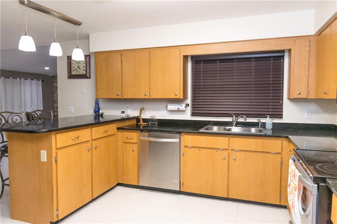
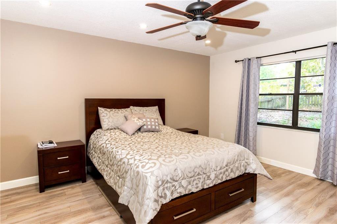
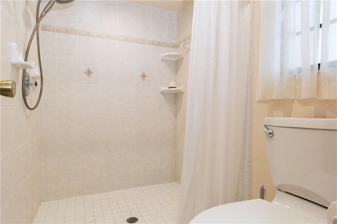
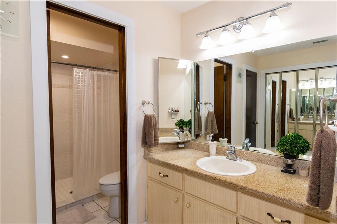
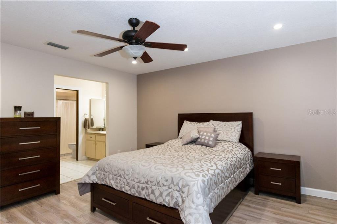
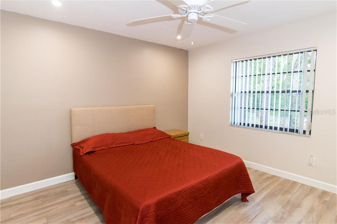
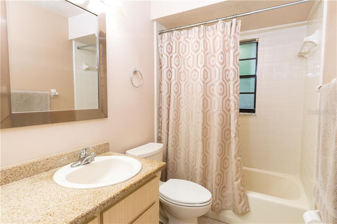
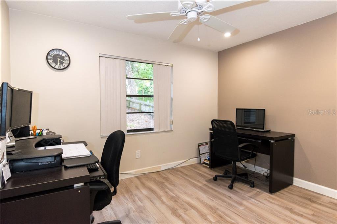
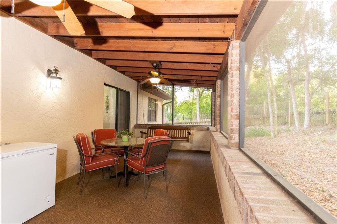
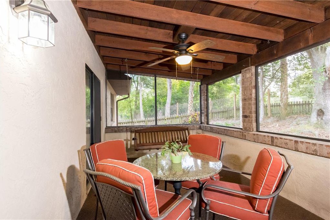
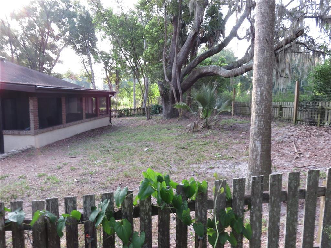
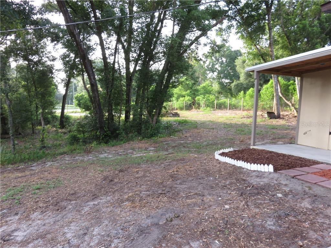
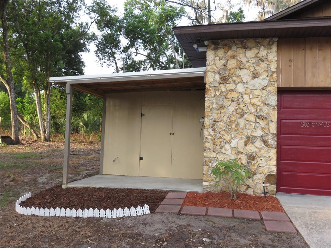
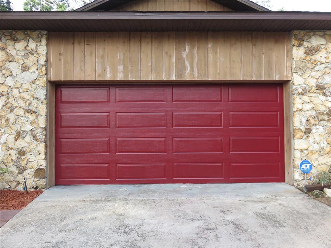
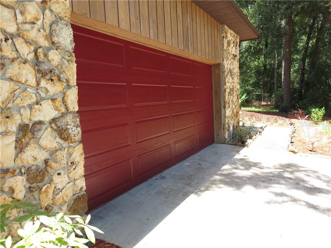
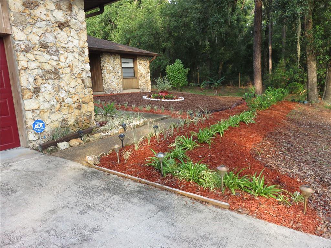
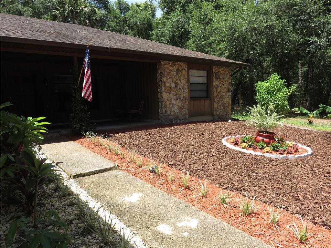
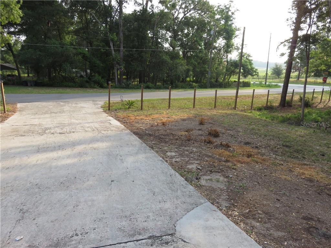
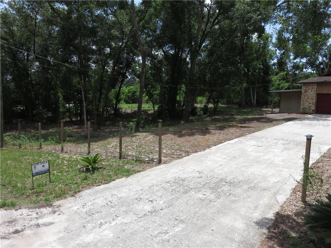
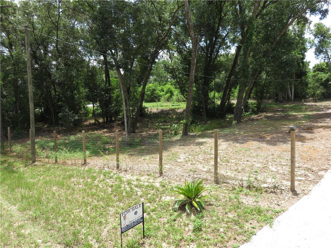
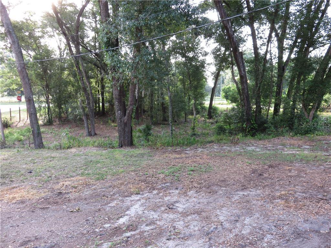
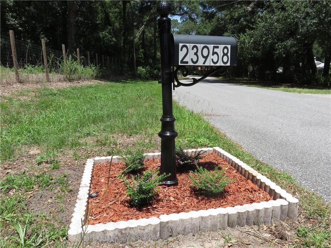
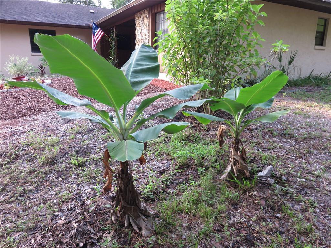
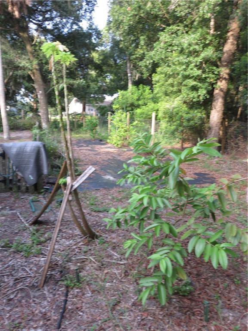
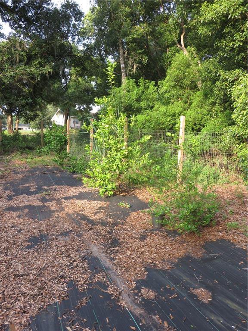
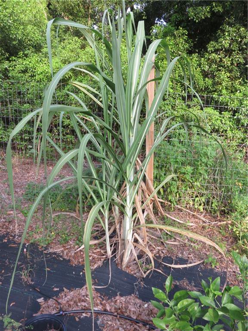
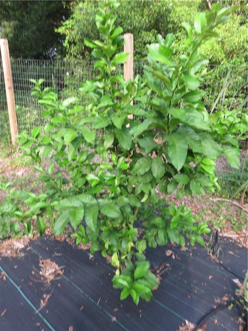
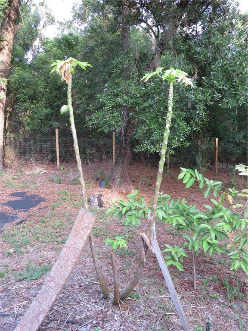
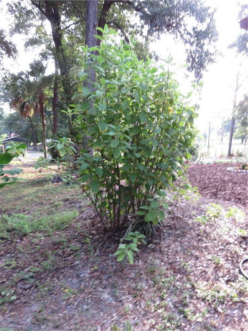
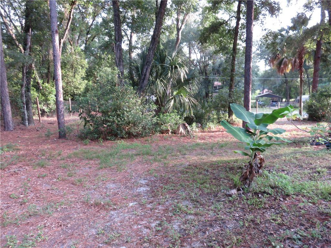
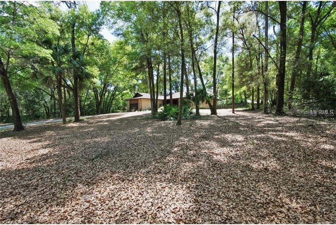
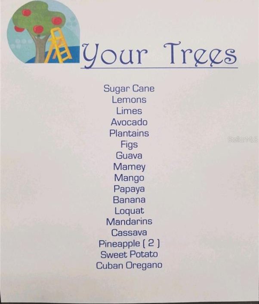
/u.realgeeks.media/belbenrealtygroup/400dpilogo.png)