3148 Floral Way E, Apopka, FL 32703
- $350,000
- 4
- BD
- 2
- BA
- 2,114
- SqFt
- Sold Price
- $350,000
- List Price
- $350,000
- Status
- Sold
- Closing Date
- Mar 01, 2019
- MLS#
- O5753842
- Property Style
- Single Family
- Architectural Style
- Contemporary
- Year Built
- 1995
- Bedrooms
- 4
- Bathrooms
- 2
- Living Area
- 2,114
- Lot Size
- 9,825
- Acres
- 0.23
- Total Acreage
- 1/4 Acre to 21779 Sq. Ft.
- Legal Subdivision Name
- Beechwoods
- MLS Area Major
- Apopka
Property Description
Located in the sought after Beechwoods neighborhood, this beautiful one-story 4/2 POOL home is absolutely gorgeous and, with a NEW ROOF (2016), NEW A/C (2017) & NEW PLUMBING (2016), ready for it’s new owners! An open, bright and inviting split-bedroom plan offers Formal Living, Dining & Great Rooms, soaring ceilings, recessed lighting, wood-burning fireplace and NEW WOOD-PLANK TILE throughout. You’ll absolutely appreciate the 2017 KITCHEN RENOVATION including Granite Countertops, Custom Cabinets w/ Crown Molding, Subway Tile Backsplash, Stainless Steel Appliances and spacious closet pantry. 2017 MASTER SUITE & BATHROOM RENOVATION includes stand-alone Spa Tub, Double Vanity, Granite counter w/ Dual Sinks, Decorative lighting and more. From the Family Room you’ll step out onto a relaxing SCREENED COVERED LANAI & SPARKLING POOL w/ convenient patio access to the RENOVATED GUEST BATHROOM (2017). Your LARGE BACKYARD has plenty of room for a swing-set or garden. Additional features incl. Safety Pool Fence | Interior Laundry Room w/ NEW WASHER & NEW DRYER | Irrigation | 2-car garage. This home is conveniently located to I-4 and the 414, and just a short drive to the Altamonte Mall, Whole Foods, Uptown Altamonte, Florida Hospital, fantastic area restaurants, parks & recreation facilities and so much more. Call today to schedule your private showing.
Additional Information
- Taxes
- $3089
- Minimum Lease
- No Minimum
- HOA Fee
- $425
- HOA Payment Schedule
- Annually
- Location
- In County, Sidewalk, Street Dead-End, Paved
- Community Features
- Deed Restrictions
- Property Description
- One Story
- Zoning
- R-1A
- Interior Layout
- Ceiling Fans(s), Crown Molding, Eat-in Kitchen, High Ceilings, Kitchen/Family Room Combo, Master Downstairs, Open Floorplan, Solid Surface Counters, Split Bedroom, Walk-In Closet(s), Window Treatments
- Interior Features
- Ceiling Fans(s), Crown Molding, Eat-in Kitchen, High Ceilings, Kitchen/Family Room Combo, Master Downstairs, Open Floorplan, Solid Surface Counters, Split Bedroom, Walk-In Closet(s), Window Treatments
- Floor
- Ceramic Tile
- Appliances
- Dishwasher, Microwave, Range, Refrigerator
- Utilities
- Cable Connected, Electricity Connected, Fire Hydrant
- Heating
- Central, Electric
- Air Conditioning
- Central Air
- Fireplace Description
- Family Room, Wood Burning
- Exterior Construction
- Block
- Exterior Features
- French Doors, Irrigation System, Sliding Doors
- Roof
- Shingle
- Foundation
- Slab
- Pool
- Private
- Pool Type
- Gunite, In Ground, Other, Screen Enclosure
- Garage Carport
- 2 Car Garage
- Garage Spaces
- 2
- Garage Features
- Garage Door Opener
- Garage Dimensions
- 21x22
- Elementary School
- Bear Lake Elementary
- Middle School
- Teague Middle
- High School
- Lake Brantley High
- Pets
- Allowed
- Flood Zone Code
- X
- Parcel ID
- 18-21-29-528-0000-0280
- Legal Description
- LOT 28 BEECHWOODS PB 48 PGS 71 & 72
Mortgage Calculator
Listing courtesy of KELLER WILLIAMS AT THE PARKS. Selling Office: RE/MAX 200 REALTY.
StellarMLS is the source of this information via Internet Data Exchange Program. All listing information is deemed reliable but not guaranteed and should be independently verified through personal inspection by appropriate professionals. Listings displayed on this website may be subject to prior sale or removal from sale. Availability of any listing should always be independently verified. Listing information is provided for consumer personal, non-commercial use, solely to identify potential properties for potential purchase. All other use is strictly prohibited and may violate relevant federal and state law. Data last updated on
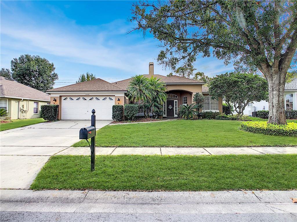
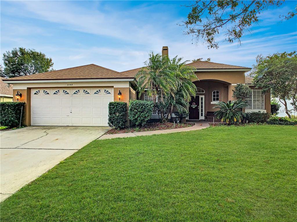
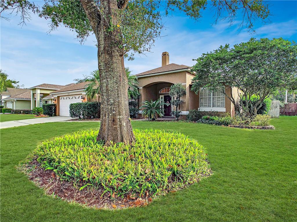
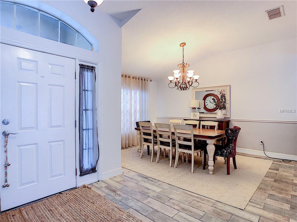
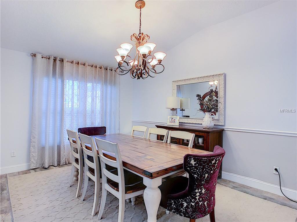
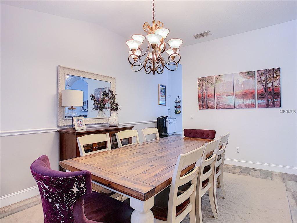
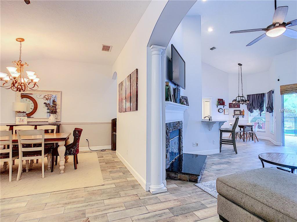
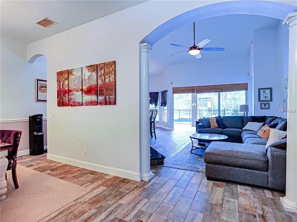
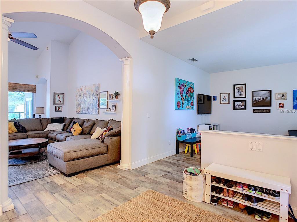
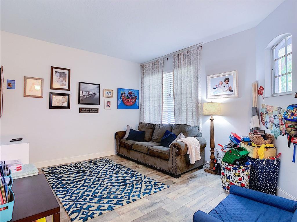
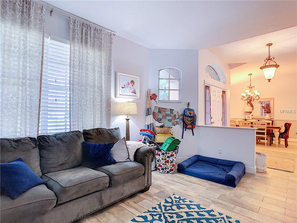
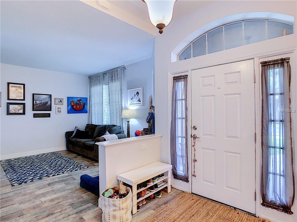
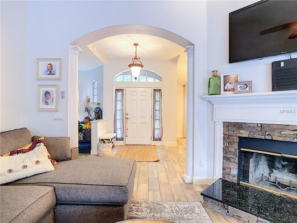
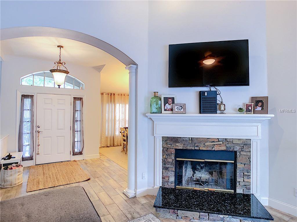
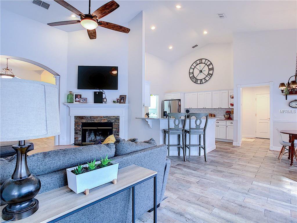
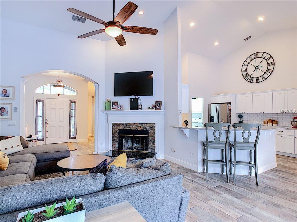
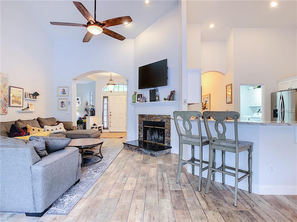
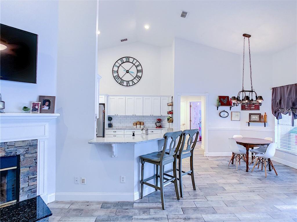
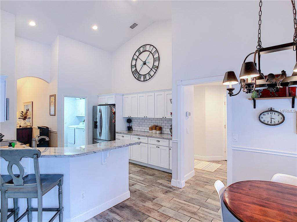
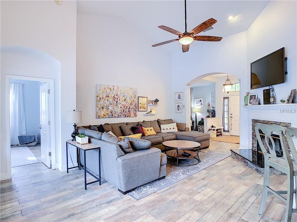
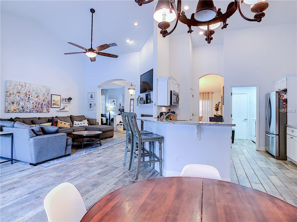
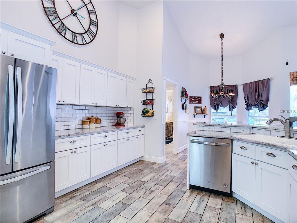
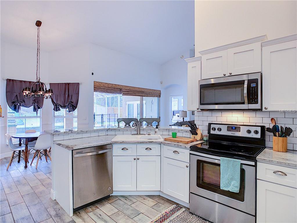
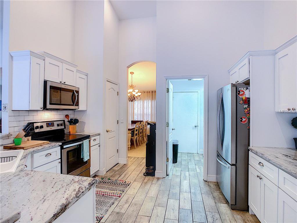
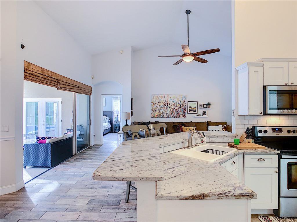
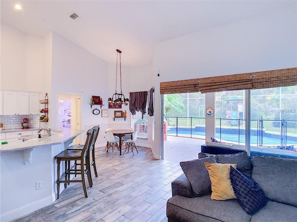
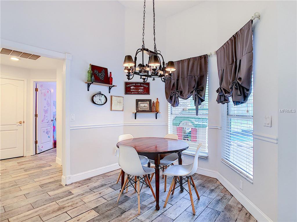
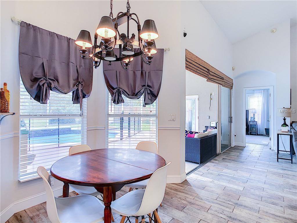
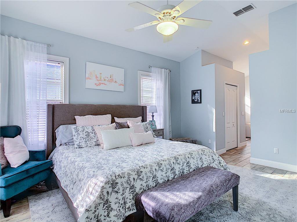
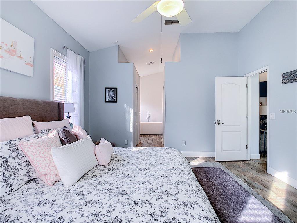
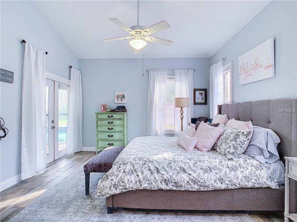
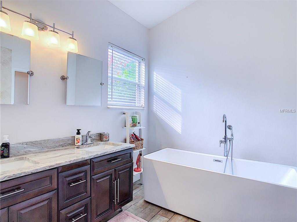
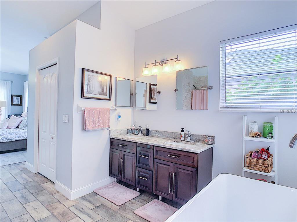
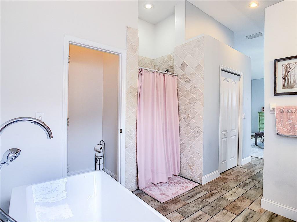
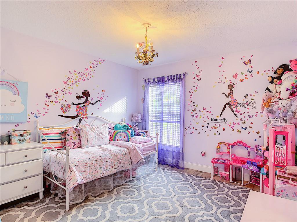
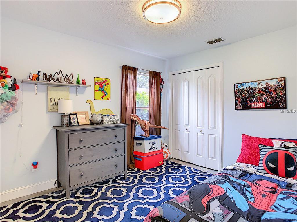
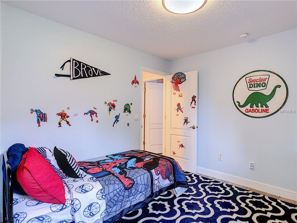
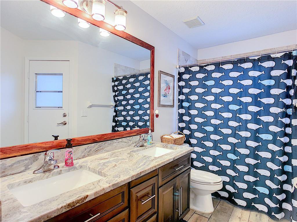
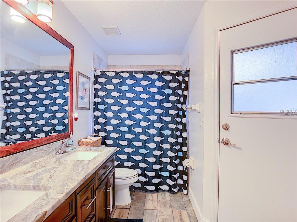
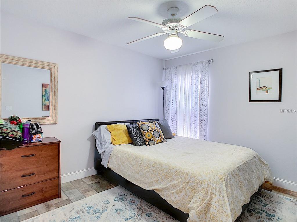
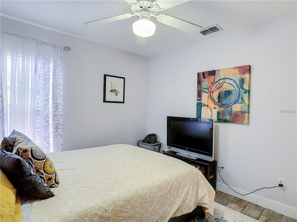
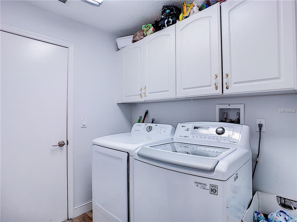
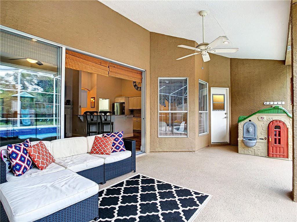
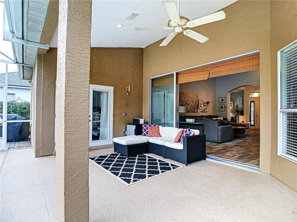
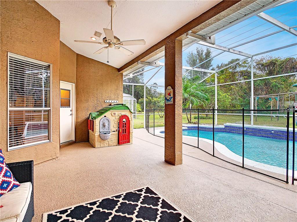
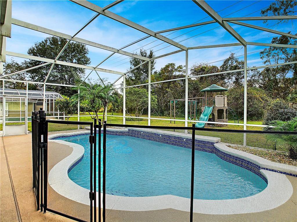
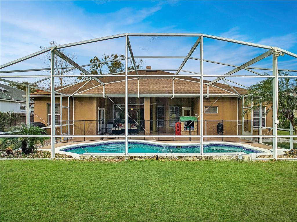
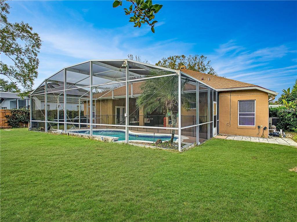
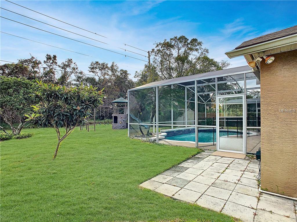
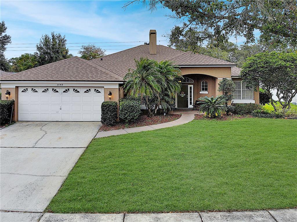
/u.realgeeks.media/belbenrealtygroup/400dpilogo.png)