1513 Majestic Oak Drive, Apopka, FL 32712
- $379,000
- 4
- BD
- 2
- BA
- 2,776
- SqFt
- Sold Price
- $379,000
- List Price
- $387,500
- Status
- Sold
- Closing Date
- Apr 30, 2019
- MLS#
- O5753820
- Property Style
- Single Family
- Architectural Style
- Traditional
- Year Built
- 1984
- Bedrooms
- 4
- Bathrooms
- 2
- Living Area
- 2,776
- Lot Size
- 16,508
- Acres
- 0.38
- Total Acreage
- 1/4 Acre to 21779 Sq. Ft.
- Legal Subdivision Name
- Sweetwater Country Club Sec C
- MLS Area Major
- Apopka
Property Description
NEW:Roof with transferable 40 year warranty, Stainmaster Carpet, Electrical outlets and breaker boxes, New deck surrounding outdoor spa, All completed December 2018. New A/C System and Water Heater in 2015. Fabulous 4 Bedroom, 2 Bath, Pool Home that backs up to 4th Fairway of beautiful Sweetwater Golf Course. This home is in the sought after Sweetwater Country Club Community. The Gorgeous, double sided, brick fireplace will impress you as you enter the home. Formal living room with one side of the fireplace and family room with the other and beautiful wood floors. Formal dining room across from the living rooms and huge open kitchen with center island and sliders out to your screened-in pool and jacuzzi. New Stainless Steel Kitchen appliance package, Samsung Double Convection with WIFI connectivity on stove. You will also appreciate the inside laundry room with garage access off the kitchen. Over-size garage with 3 spaces plus golf cart parking. Built in cabinets. Across the home is your huge master suite with en-suite bath, featuring a step in shower with outdoor garden view. Three other bedrooms down the hall share the hall bath with access to the pool. Plus a deep well irrigation system. Access to all the amenities of Lake Brantley, boat dock & ramp, Tennis, Picnic Area, basketball and volleyball. Move-in condition.
Additional Information
- Taxes
- $5063
- Minimum Lease
- No Minimum
- HOA Fee
- $310
- HOA Payment Schedule
- Semi-Annually
- Maintenance Includes
- Pool
- Location
- In County, On Golf Course, Sidewalk, Paved
- Community Features
- Golf, Park, Playground, Boat Ramp, Tennis Courts, Water Access, No Deed Restriction, Golf Community, Security
- Zoning
- P-D
- Interior Layout
- Ceiling Fans(s), High Ceilings, Master Downstairs, Walk-In Closet(s), Window Treatments
- Interior Features
- Ceiling Fans(s), High Ceilings, Master Downstairs, Walk-In Closet(s), Window Treatments
- Floor
- Carpet, Ceramic Tile, Wood
- Appliances
- Dishwasher, Ice Maker, Microwave, Range, Refrigerator
- Utilities
- Cable Available, Electricity Available, Public
- Heating
- Central
- Air Conditioning
- Central Air
- Fireplace Description
- Family Room, Living Room
- Exterior Construction
- Block, Stucco
- Exterior Features
- Irrigation System, Sidewalk, Sliding Doors
- Roof
- Shingle
- Foundation
- Slab
- Pool
- Private
- Pool Type
- In Ground, Screen Enclosure
- Garage Carport
- 3 Car Garage, Golf Cart Garage
- Garage Spaces
- 3
- Garage Features
- Driveway, Golf Cart Garage
- Garage Dimensions
- 22x20
- Elementary School
- Clay Springs Elem
- Middle School
- Piedmont Lakes Middle
- High School
- Wekiva High
- Pets
- Allowed
- Flood Zone Code
- X
- Parcel ID
- 36-20-28-8466-02-080
- Legal Description
- SWEETWATER COUNTRY CLUB SECTION C PHASE1 12/54 LOT 8 BLK B
Mortgage Calculator
Listing courtesy of SAND DOLLAR REALTY GROUP INC. Selling Office: EXP REALTY LLC.
StellarMLS is the source of this information via Internet Data Exchange Program. All listing information is deemed reliable but not guaranteed and should be independently verified through personal inspection by appropriate professionals. Listings displayed on this website may be subject to prior sale or removal from sale. Availability of any listing should always be independently verified. Listing information is provided for consumer personal, non-commercial use, solely to identify potential properties for potential purchase. All other use is strictly prohibited and may violate relevant federal and state law. Data last updated on
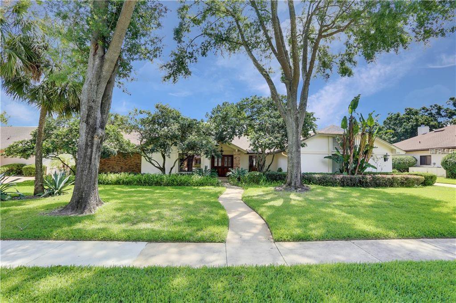
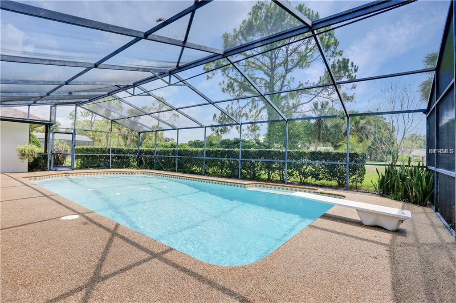
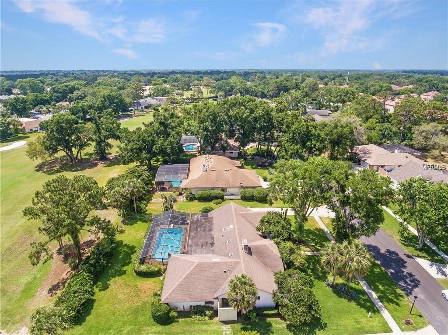
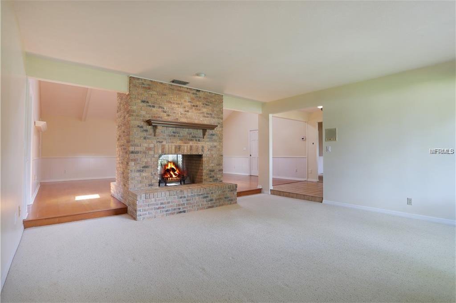
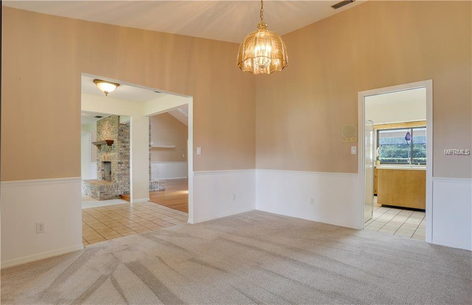
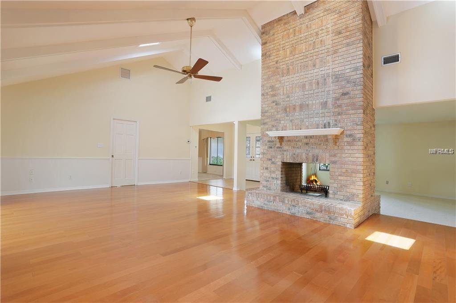
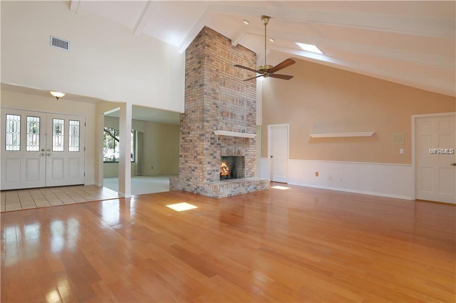
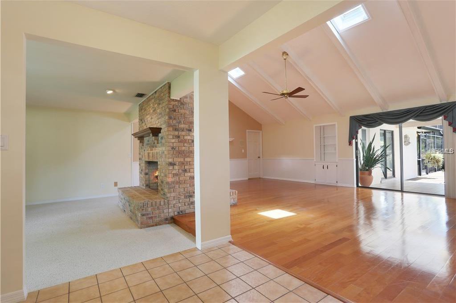
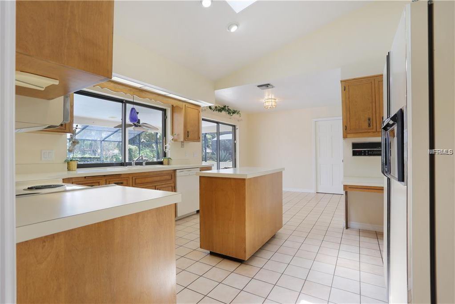
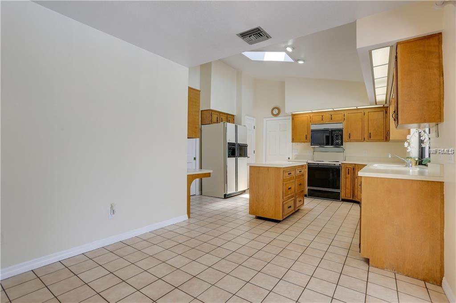
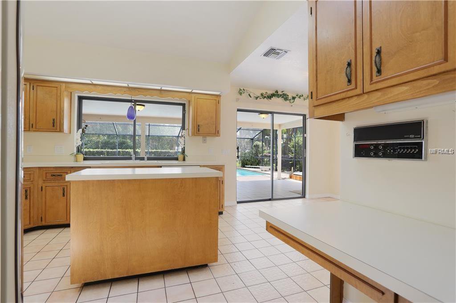
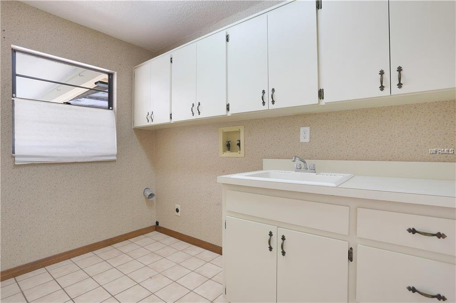
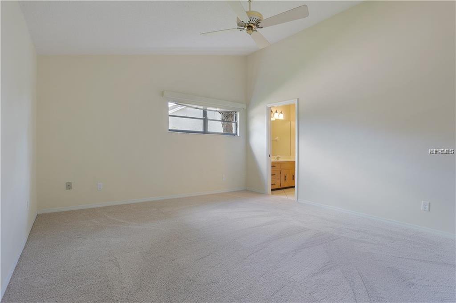
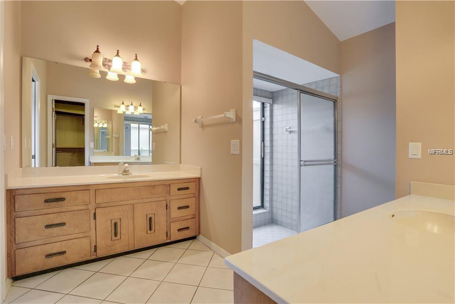
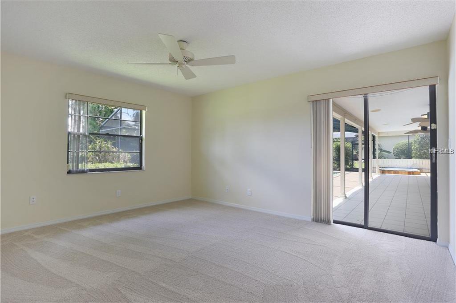
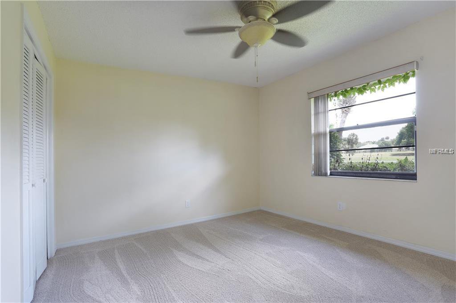
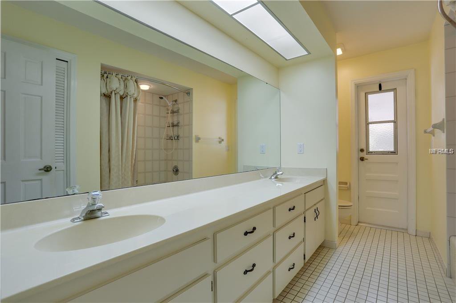
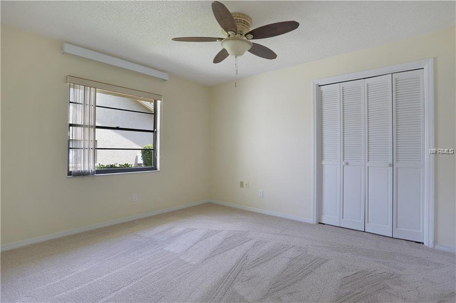
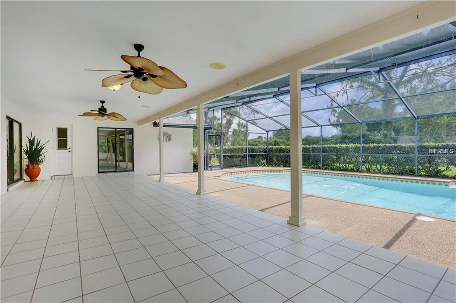
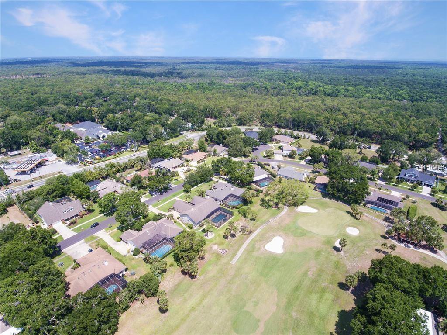
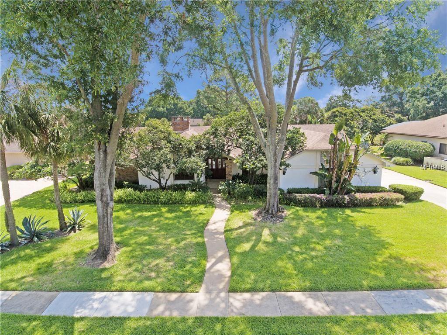
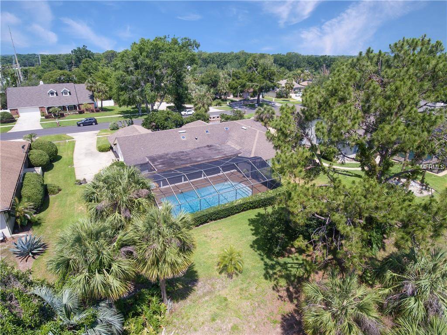
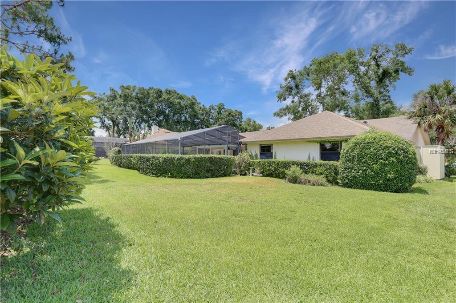
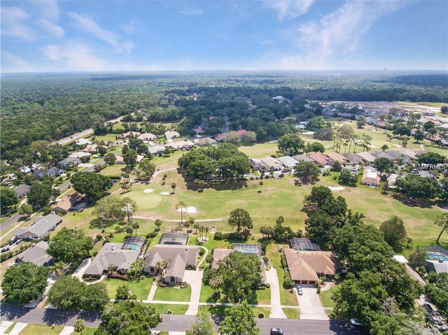
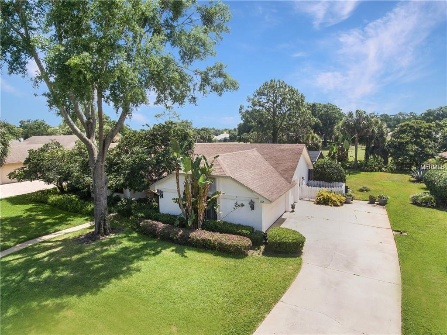
/u.realgeeks.media/belbenrealtygroup/400dpilogo.png)