7224 Sangalla Drive, Windermere, FL 34786
- $699,900
- 4
- BD
- 4
- BA
- 3,261
- SqFt
- Sold Price
- $699,900
- List Price
- $728,000
- Status
- Sold
- Closing Date
- Mar 29, 2019
- MLS#
- O5753717
- Property Style
- Single Family
- Architectural Style
- Courtyard, Florida, Spanish/Mediterranean
- Year Built
- 2013
- Bedrooms
- 4
- Bathrooms
- 4
- Living Area
- 3,261
- Lot Size
- 8,813
- Acres
- 0.20
- Total Acreage
- Up to 10, 889 Sq. Ft.
- Legal Subdivision Name
- Casa Del Lago Rep
- MLS Area Major
- Windermere
Property Description
AWESOME HOME & GREAT LOCATION!! Courtyard Style Entry through 8' Patina Glass Front Door. Very Flexible floor plan will accommodate a live-in Au Pair, or a live-in parent!! Custom Dreamscapes salt water 40' lap pool with spa, fountains, pentair laminars, waterfalls, led lights and brick pavers - Designed as a sports pool with 5' deep end in middle for VB games! Has 70 s.f. sun shelf, premium quartz pebble finish & heated all fully automated. Massive Kitchen area opens to family room & dining area w/ 42" Upgraded cabinets, under cabinet lighting, upgraded appliances & seating for 6 at granite island all main areas have great views of pool. Family room has corner gas fireplace with stone surround open to kitchen. Private master bedroom w/ tray ceiling overlooks the pool. Master bath w/ Jacuzzi tub, oversized shower w/ euro door, makeup vanity, upgraded granite and custom mirrors. Large walk-in master closet w/ custom closet organizer has attached studio room that could be 2nd closet, exercise room or for your Peloton bike!! Large office/study with french doors off foyer could be converted to formal dining room. Upgraded custom tile & scraped dark hardwood flooring, new plantation shutters, upgraded light & ceiling fixtures, recent exterior paint just completed!!! Expanded laundry room w/ folding counter, cabinets & 8' of clothes drying space. Wired for surround sound indoor & out. 1-year home warranty including pool will convey. The 3-Car Garage has sink and a pull-down ladder for additional storage.
Additional Information
- Taxes
- $9938
- Minimum Lease
- 7 Months
- HOA Fee
- $495
- HOA Payment Schedule
- Quarterly
- Community Features
- Gated, No Deed Restriction, Gated Community
- Zoning
- P-D
- Interior Layout
- Ceiling Fans(s), Coffered Ceiling(s), High Ceilings, Master Downstairs, Solid Surface Counters, Solid Wood Cabinets, Stone Counters, Walk-In Closet(s), Window Treatments
- Interior Features
- Ceiling Fans(s), Coffered Ceiling(s), High Ceilings, Master Downstairs, Solid Surface Counters, Solid Wood Cabinets, Stone Counters, Walk-In Closet(s), Window Treatments
- Floor
- Carpet, Wood
- Appliances
- Built-In Oven, Convection Oven, Dishwasher, Disposal, Dryer, Gas Water Heater, Microwave, Range, Range Hood, Refrigerator, Washer
- Utilities
- Cable Available, Cable Connected, Electricity Connected, Fire Hydrant, Natural Gas Connected, Sewer Connected, Street Lights, Underground Utilities
- Heating
- Electric, Exhaust Fan
- Air Conditioning
- Central Air
- Fireplace Description
- Gas, Family Room
- Exterior Construction
- Block, Stucco
- Exterior Features
- Fence, Irrigation System, Lighting, Rain Gutters, Sidewalk
- Roof
- Tile
- Foundation
- Slab
- Pool
- Private
- Pool Type
- Child Safety Fence, Gunite, In Ground, Salt Water
- Garage Carport
- 3 Car Garage
- Garage Spaces
- 3
- Garage Dimensions
- 30x30
- Water Name
- Lake Burden
- Pets
- Allowed
- Flood Zone Code
- X
- Parcel ID
- 25-23-27-1213-00-560
- Legal Description
- CASA DEL LAGO - REPLAT 75/60 LOT 56
Mortgage Calculator
Listing courtesy of REALTY EXECUTIVES CENTRAL FL. Selling Office: REALTY EXECUTIVES CENTRAL FL.
StellarMLS is the source of this information via Internet Data Exchange Program. All listing information is deemed reliable but not guaranteed and should be independently verified through personal inspection by appropriate professionals. Listings displayed on this website may be subject to prior sale or removal from sale. Availability of any listing should always be independently verified. Listing information is provided for consumer personal, non-commercial use, solely to identify potential properties for potential purchase. All other use is strictly prohibited and may violate relevant federal and state law. Data last updated on

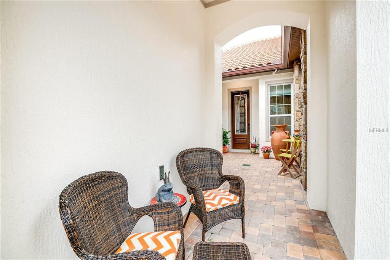
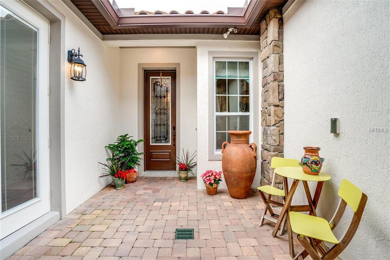

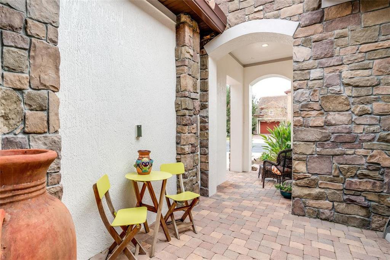
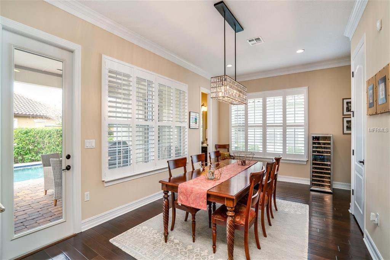
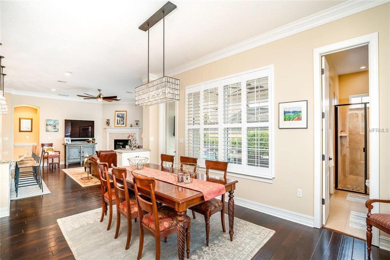
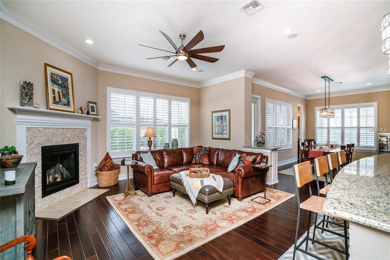
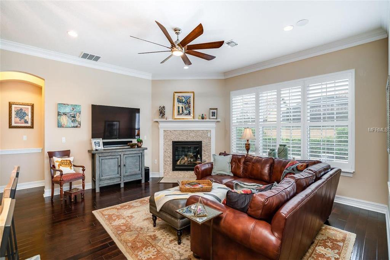
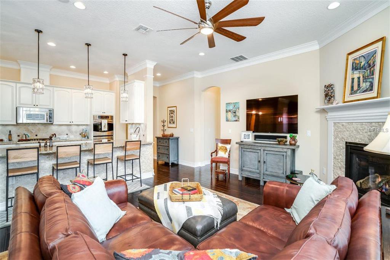
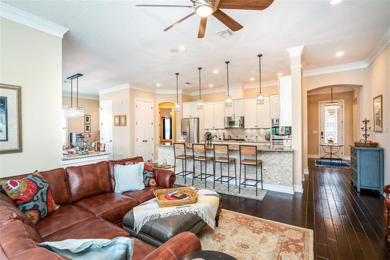

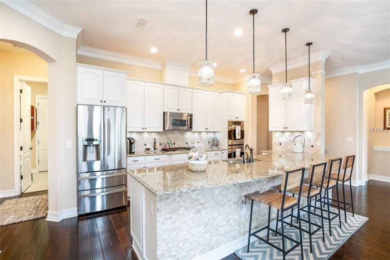
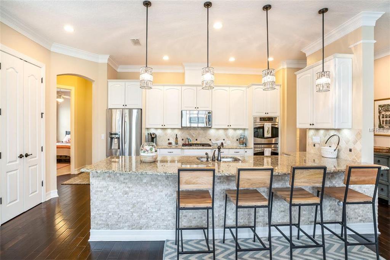
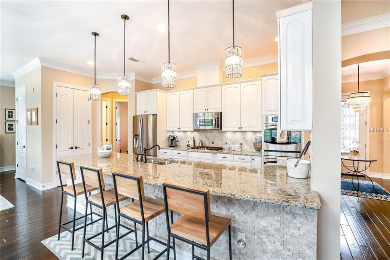
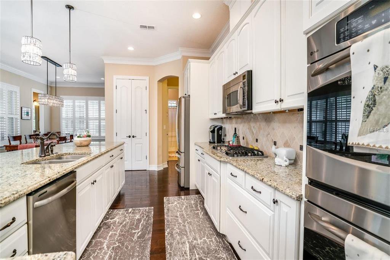
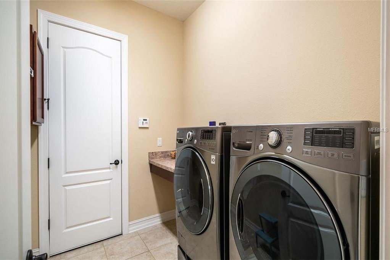
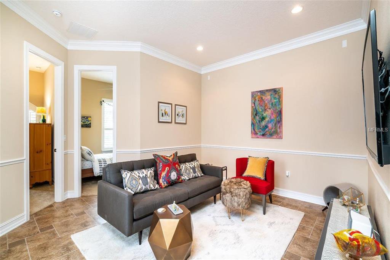
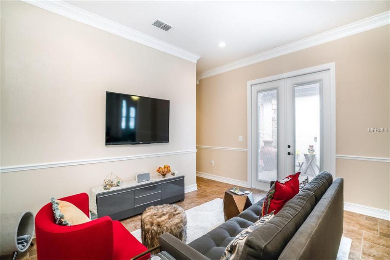
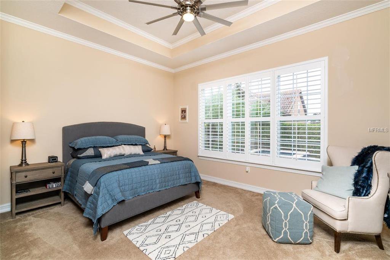
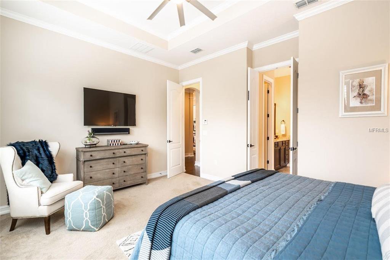
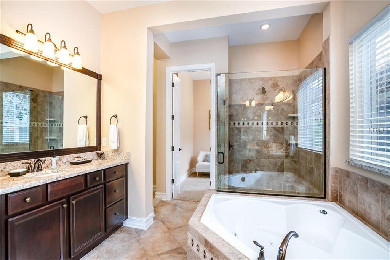
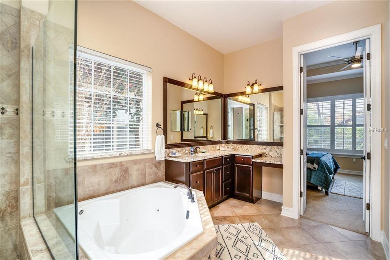
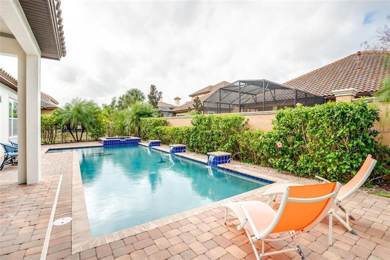
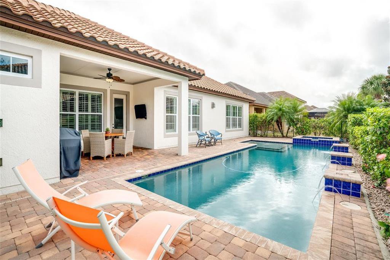
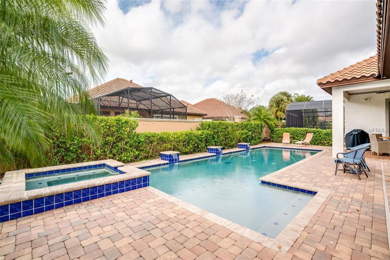

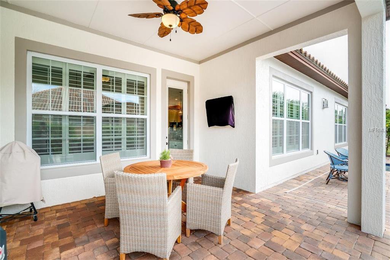
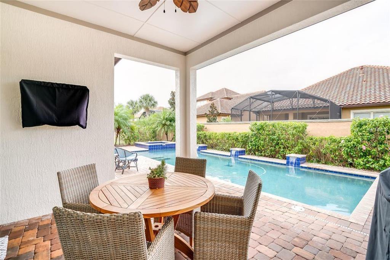
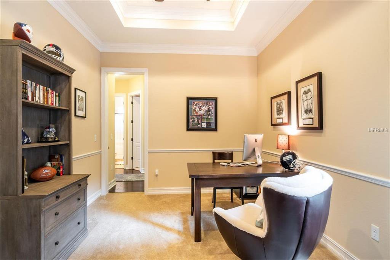
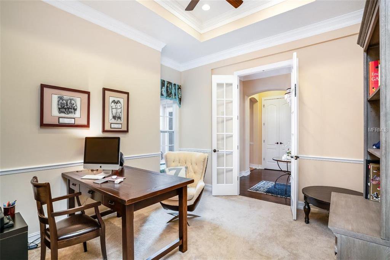
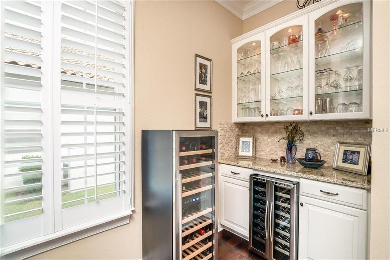
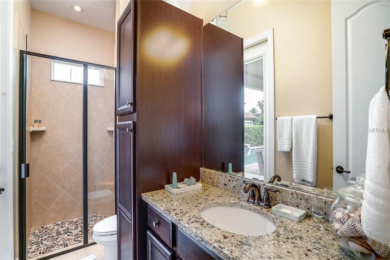
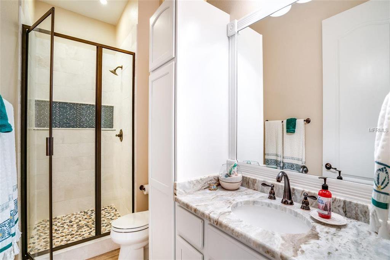
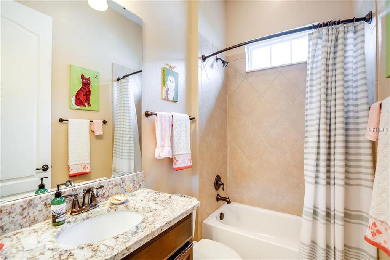
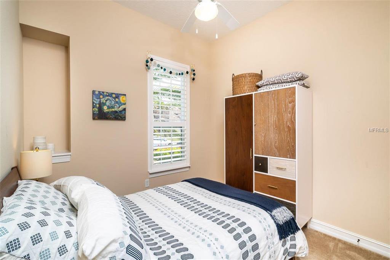

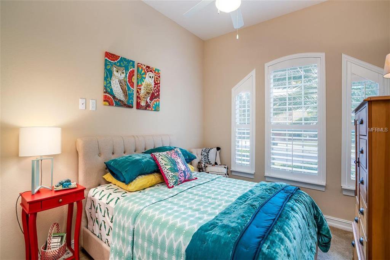
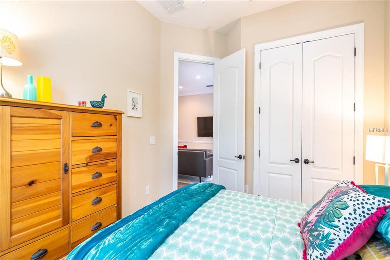
/u.realgeeks.media/belbenrealtygroup/400dpilogo.png)