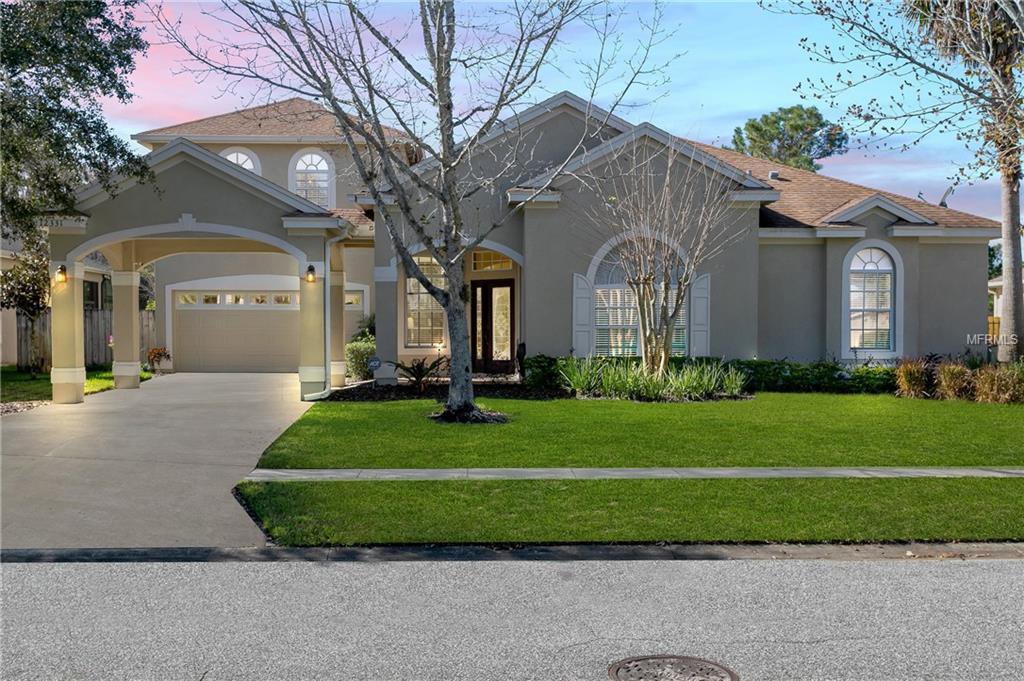12331 Shadowbrook Lane, Orlando, FL 32828
- $385,000
- 4
- BD
- 4
- BA
- 2,998
- SqFt
- Sold Price
- $385,000
- List Price
- $389,900
- Status
- Sold
- Closing Date
- Apr 12, 2019
- MLS#
- O5753674
- Property Style
- Single Family
- Year Built
- 2002
- Bedrooms
- 4
- Bathrooms
- 4
- Living Area
- 2,998
- Lot Size
- 9,349
- Acres
- 0.21
- Total Acreage
- Up to 10, 889 Sq. Ft.
- Legal Subdivision Name
- Waterford Chase Village Tr F
- MLS Area Major
- Orlando/Alafaya/Waterford Lakes
Property Description
If you’re looking for a tranquil get away with nature views all while staying in the Orlando area this is the house for you! This home has been used as a private vacation home and has been meticulously maintained. Your new pool home backs a nature conservation and has a stunning pond views, you will not have to worry about rear neighbors! The entry way has 10 FT ceilings and is filled with natural light from the glassed faced front door and window above. Just off your entry way is a large bedroom or a nice office tucked away to the front of the home. Moving further into the home you will find a formal living and dining room. The spacious kitchen boasts as large pantry, newer stainless appliances, a built-in wine fridge recessed lighting and a breakfast area. Both the living room and breakfast area have sliders leading to the screened in pool and large deck, this home has amble space for entertaining both indoors and out! To the right of the front door you will find two large guest bedrooms and a guest bathroom. Tucked off to the right of the formal living and dining room you will find the master bedroom. The down stair master has a door leading to the pool deck and a large bathroom with garden tub, separate shower and dual vanities. In the family room you’ll find a staircase leading to an additional bedroom with ensuite. This room would be great as an In law suite or guest room as it provides privacy from the rest of the house.
Additional Information
- Taxes
- $5325
- Minimum Lease
- 8-12 Months
- HOA Fee
- $413
- HOA Payment Schedule
- Annually
- Location
- Conservation Area
- Community Features
- Gated, No Deed Restriction, Gated Community
- Zoning
- P-D
- Interior Layout
- Ceiling Fans(s), Thermostat, Tray Ceiling(s)
- Interior Features
- Ceiling Fans(s), Thermostat, Tray Ceiling(s)
- Floor
- Carpet, Ceramic Tile
- Appliances
- Microwave, Refrigerator, Wine Refrigerator
- Utilities
- Cable Available, Electricity Available, Sewer Available, Street Lights
- Heating
- Central
- Air Conditioning
- Central Air
- Exterior Construction
- Block
- Exterior Features
- Sidewalk
- Roof
- Shingle
- Foundation
- Slab
- Pool
- Private
- Pool Type
- In Ground
- Garage Carport
- 2 Car Garage
- Garage Spaces
- 2
- Garage Dimensions
- 24x24
- Elementary School
- Camelot Elem
- Middle School
- Discovery Middle
- High School
- Timber Creek High
- Water View
- Pond
- Pets
- Allowed
- Flood Zone Code
- A
- Parcel ID
- 25-22-31-9002-00-230
- Legal Description
- WATERFORD CHASE VILLAGE TRACT F 43/149 LOT 23
Mortgage Calculator
Listing courtesy of RE/MAX 200 REALTY. Selling Office: HOBBS & COMPANY.
StellarMLS is the source of this information via Internet Data Exchange Program. All listing information is deemed reliable but not guaranteed and should be independently verified through personal inspection by appropriate professionals. Listings displayed on this website may be subject to prior sale or removal from sale. Availability of any listing should always be independently verified. Listing information is provided for consumer personal, non-commercial use, solely to identify potential properties for potential purchase. All other use is strictly prohibited and may violate relevant federal and state law. Data last updated on

/u.realgeeks.media/belbenrealtygroup/400dpilogo.png)